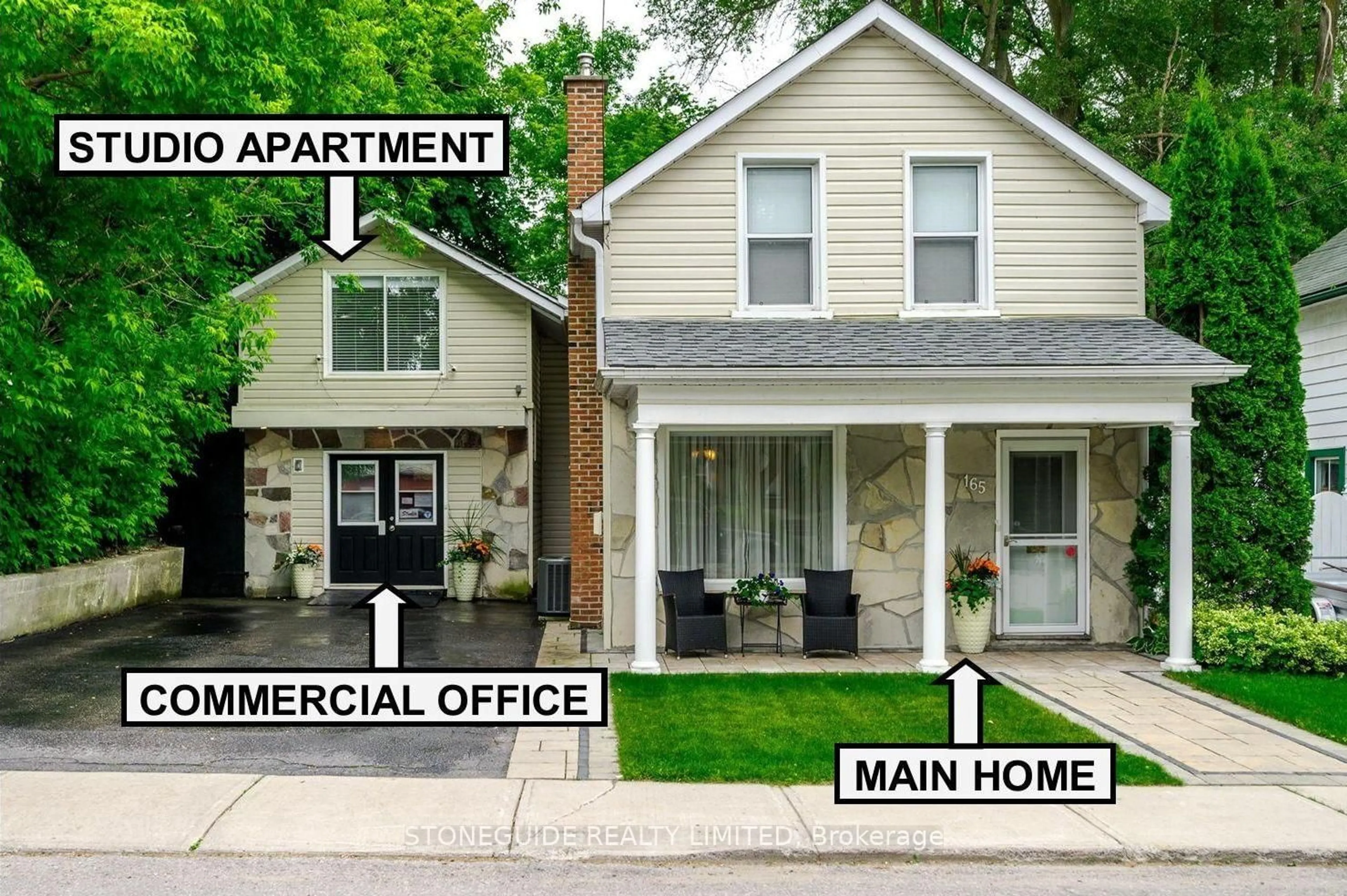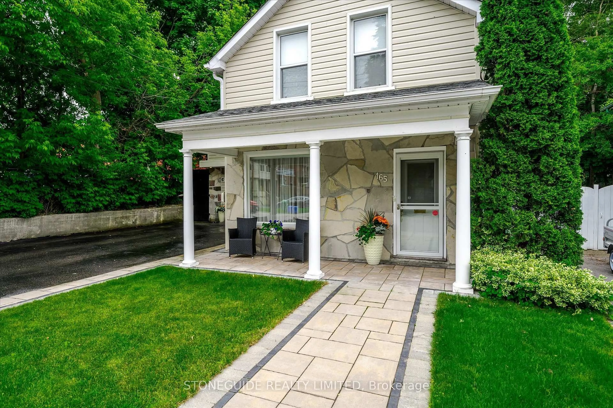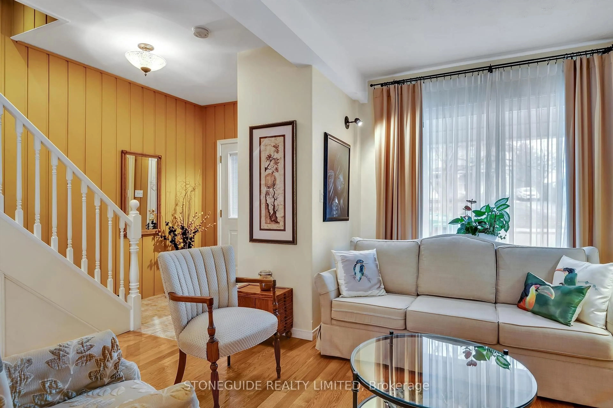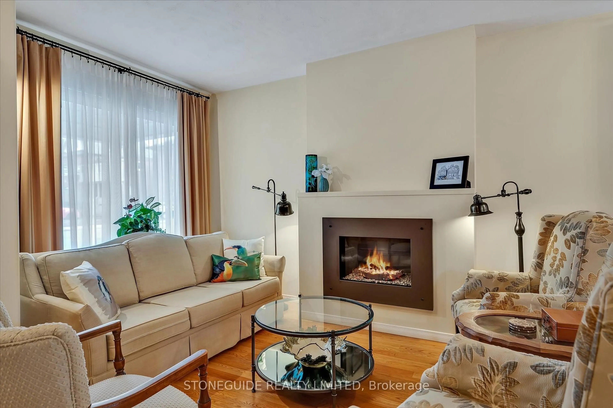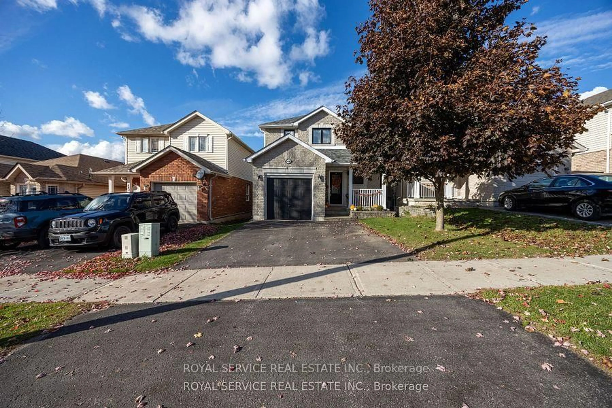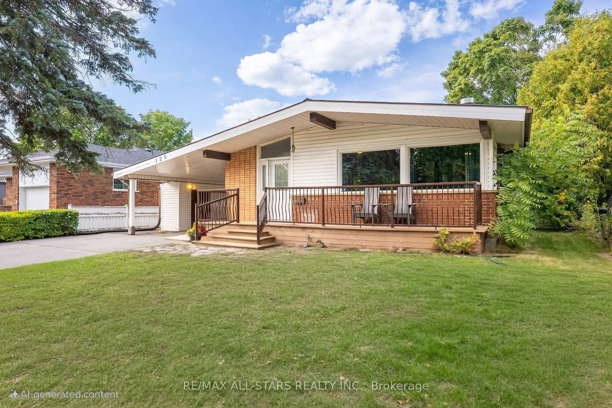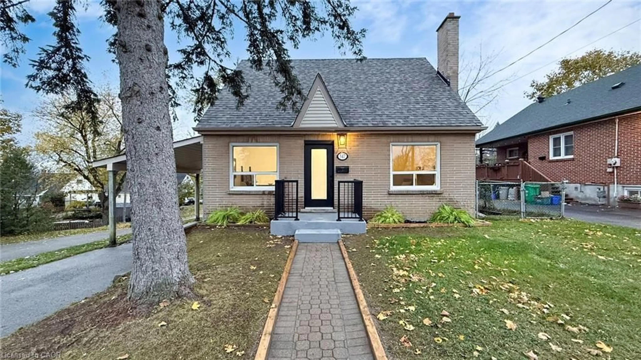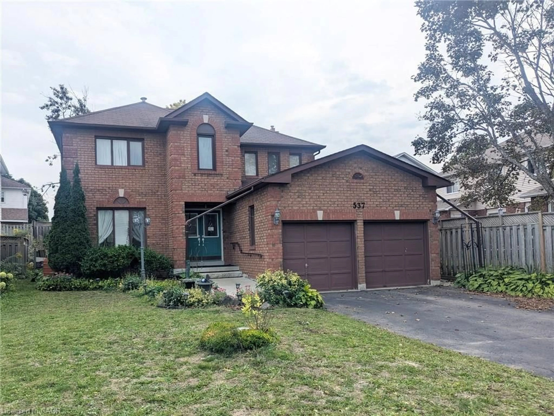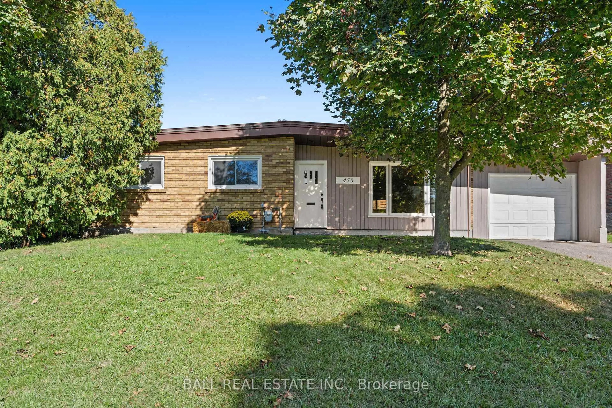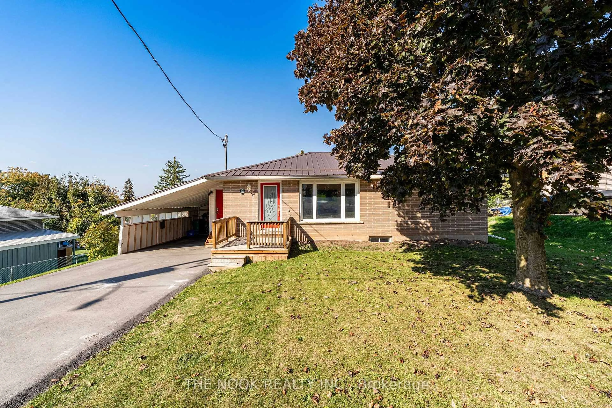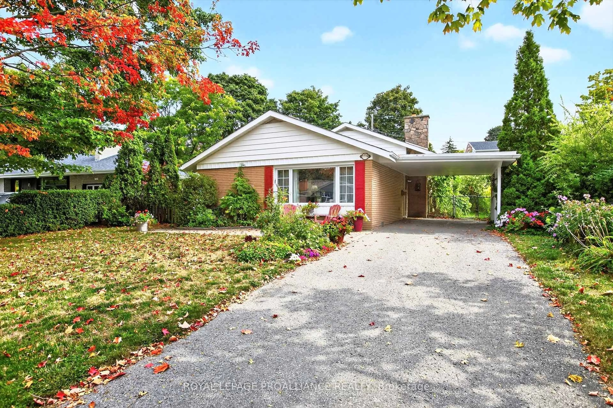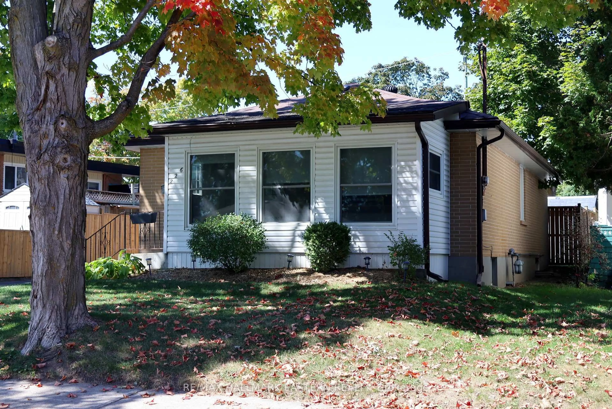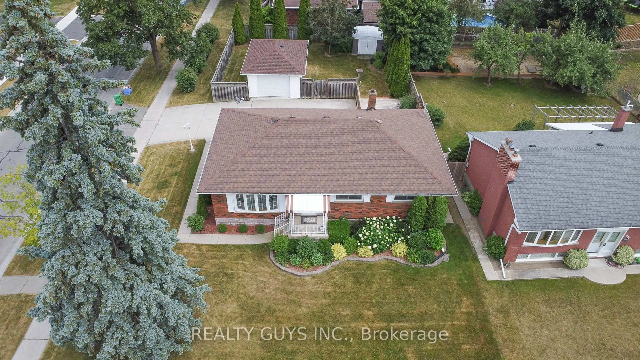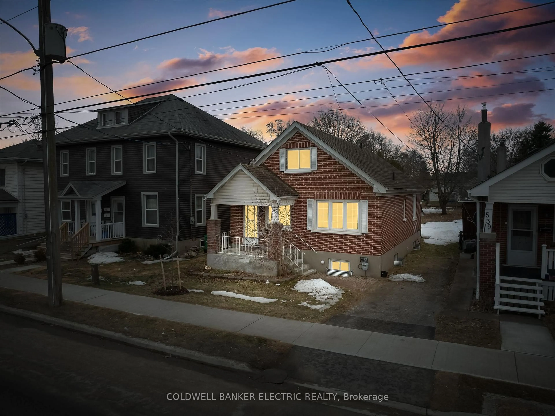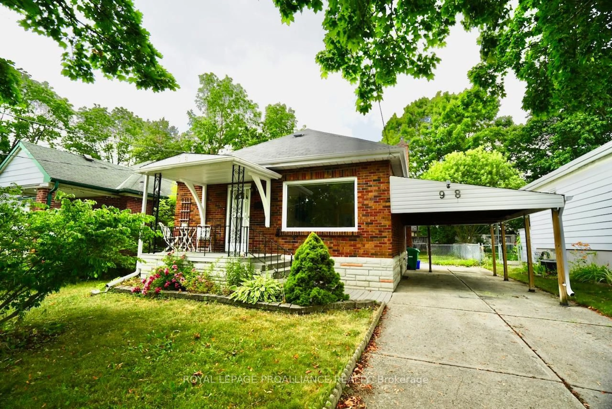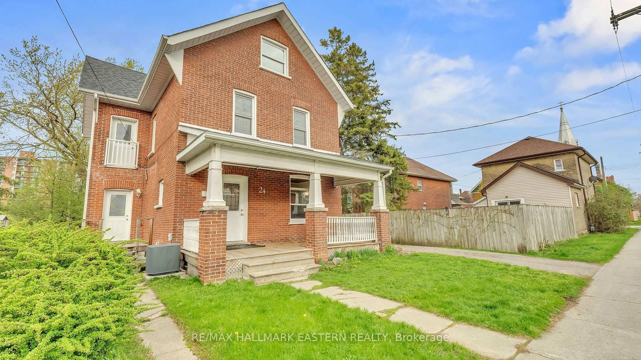Sold conditionally
130 days on Market
165 Edinburgh St, Peterborough, Ontario K9H 3E3
•
•
•
•
Sold for $···,···
•
•
•
•
Contact us about this property
Highlights
Days on marketSold
Estimated valueThis is the price Wahi expects this property to sell for.
The calculation is powered by our Instant Home Value Estimate, which uses current market and property price trends to estimate your home’s value with a 90% accuracy rate.Not available
Price/Sqft$701/sqft
Monthly cost
Open Calculator
Description
Property Details
Interior
Features
Heating: Forced Air
Cooling: Central Air
Fireplace
Basement: Full, Finished
Exterior
Features
Lot size: 2,299 SqFt
Parking
Garage spaces -
Garage type -
Total parking spaces 4
Property History
Jul 22, 2025
ListedActive
$599,900
130 days on market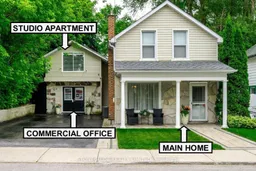 37Listing by trreb®
37Listing by trreb®
 37
37Login required
Sold
$•••,•••
Login required
Listed
$•••,•••
Stayed --— days on market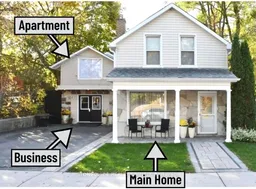 Listing by trreb®
Listing by trreb®

Login required
Expired
Login required
Listed
$•••,•••
Stayed --92 days on market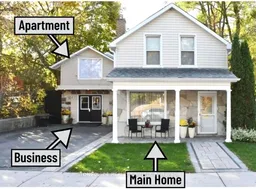 Listing by trreb®
Listing by trreb®

Property listed by STONEGUIDE REALTY LIMITED, Brokerage

Interested in this property?Get in touch to get the inside scoop.
