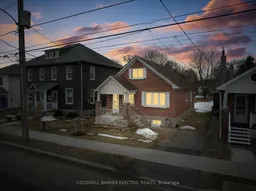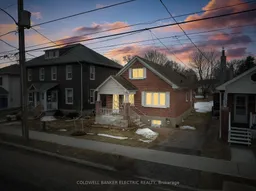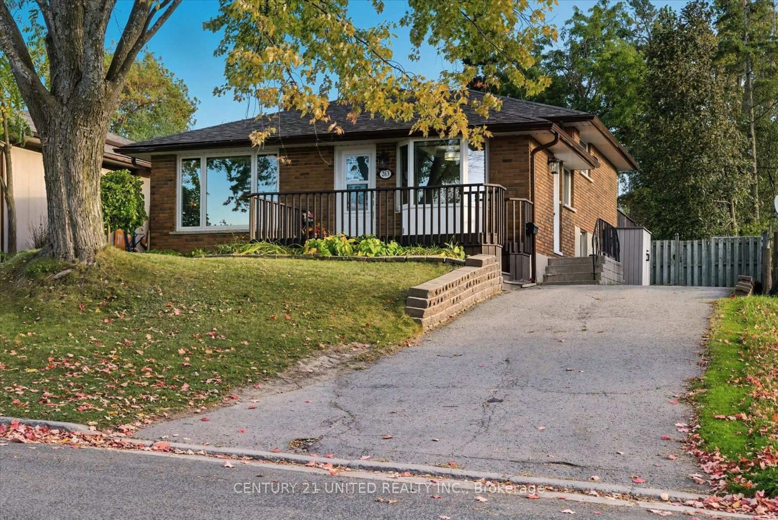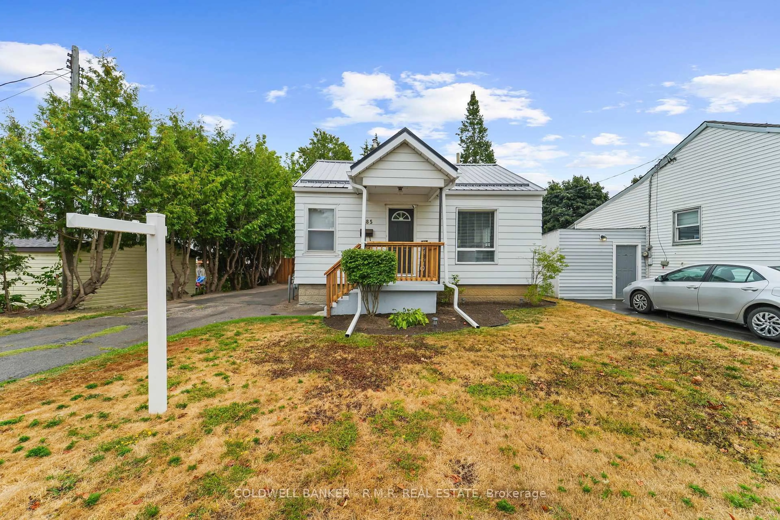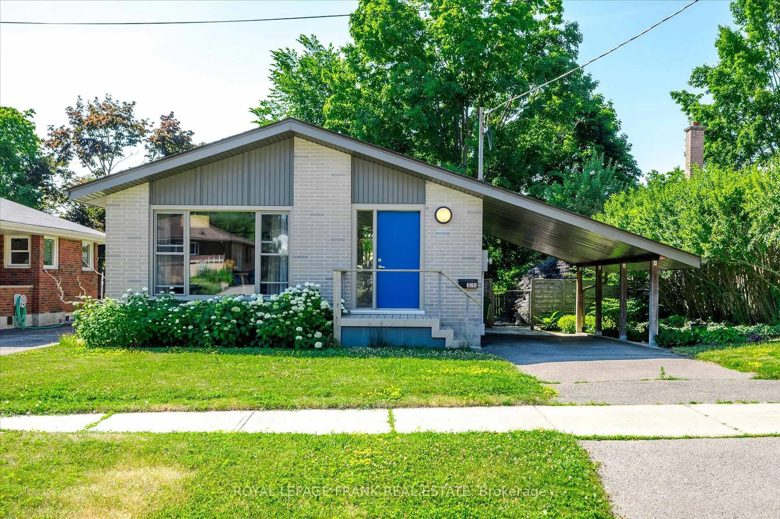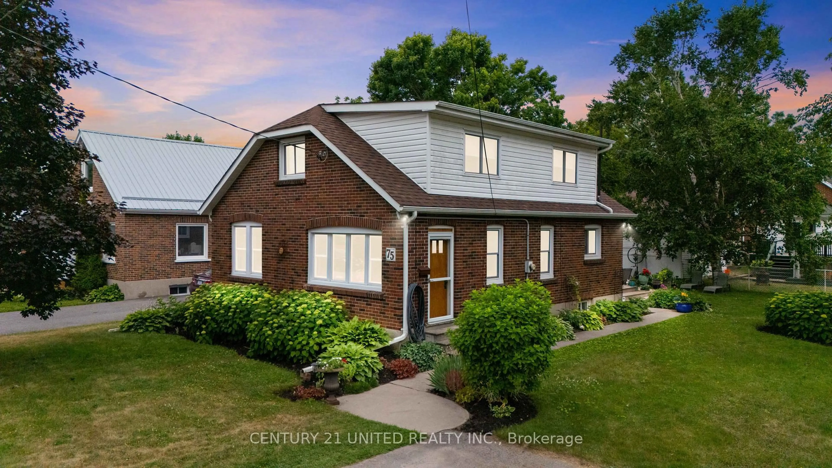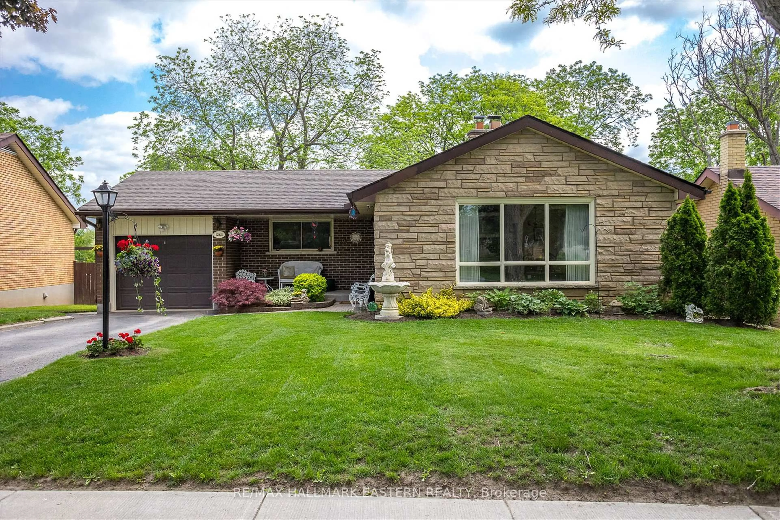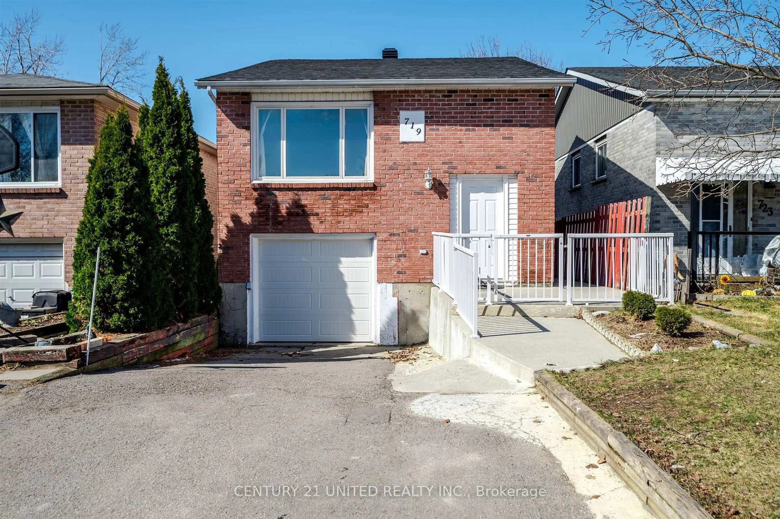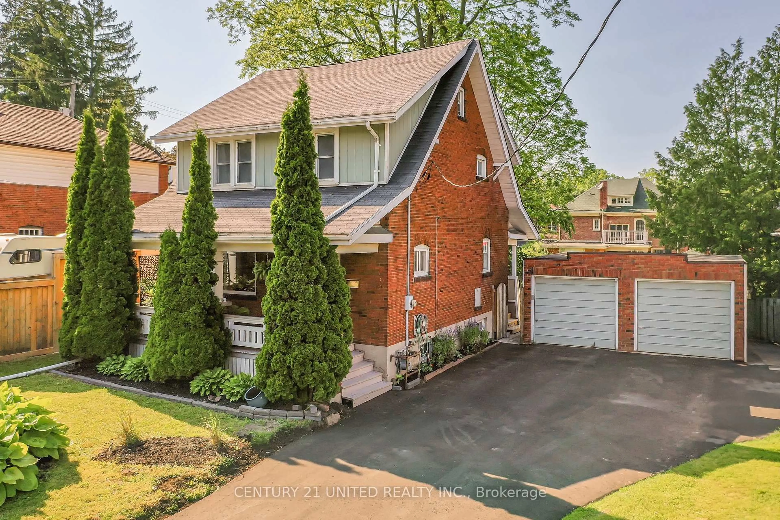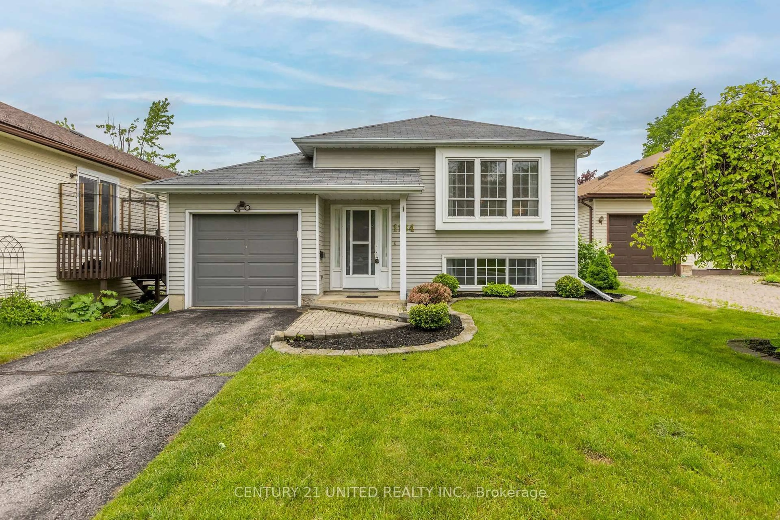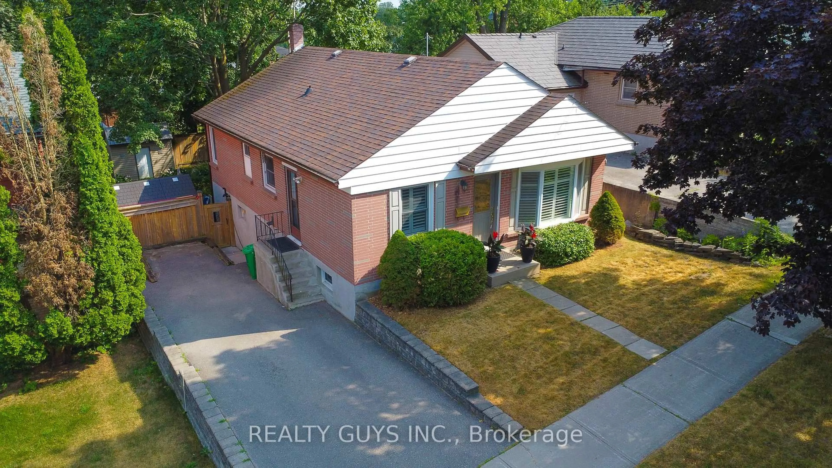5 REASONS YOU'LL LOVE THIS HOME - 1) The YARD - A backyard this expansive is a rare find, offering endless possibilities for outdoor living. Whether you dream of lush gardens, a custom patio, or space for kids and pets to run freely, this yard provides the perfect backdrop. With over 200ft of depth, there's plenty of room for entertaining, or even adding a pool. 2) The KITCHEN - This beautifully updated kitchen blends style and functionality making it the perfect space for cooking and gathering. Featuring warm butcher block countertops and abundant cabinet storage, it offers both charm and practicality. The thoughtful layout ensures everything is within easy reach, while the stylish design creates an inviting atmosphere for everyday meals and special occasions. 3) The LOCATION - This home is perfectly situated in East City, offering the best of both worlds; peaceful residential living with easy access to amenities. Just minutes from scenic parks, golf courses, and charming local shops, you'll never run out of things to do. Enjoy weekend walks along nearby trails, quick commutes to downtown, and a vibrant community atmosphere. 4) The PRIMARY LOFT - This spacious loft adds incredible versatility to the home, offering the perfect opportunity to create a stunning primary bedroom retreat. With its open layout and cozy atmosphere, its a unique space that can be customized to fit your needs. Alternatively, it can serve as a home office, art studio, playroom, or additional lounge area. Whether you need a private sanctuary or a multi-functional space, this loft provides endless possibilities. 5) The LIVING ROOM - Step into this cozy and inviting living room, where natural light fills the space, creating a warm and welcoming atmosphere. A beautiful decorative fireplace serves as the charming focal point, adding character and elegance. Whether you're curling up with a book, or gathering with loved ones, this bright and comfortable space is the perfect place to relax and unwind
Inclusions: Whirlpool Fridge, Stainless Steel Frigidaire Stove, Stainless Steel Frigidaire Gallery Dishwasher, Clothes Washer, Clothes Dryer.
