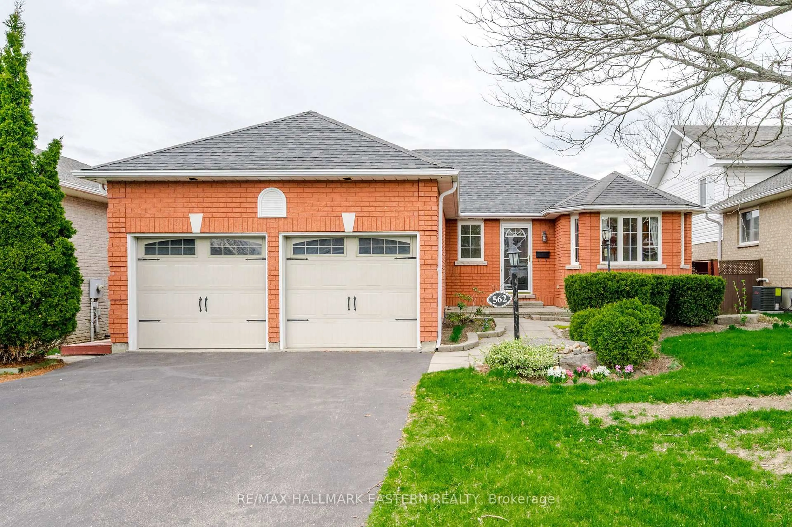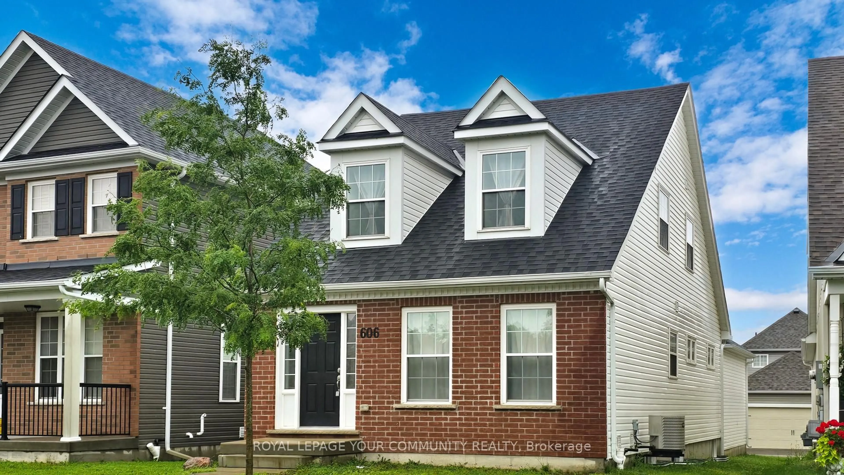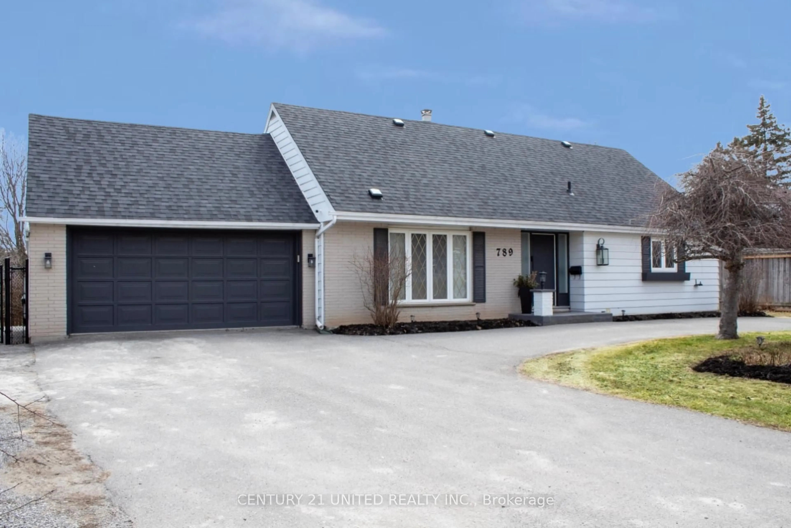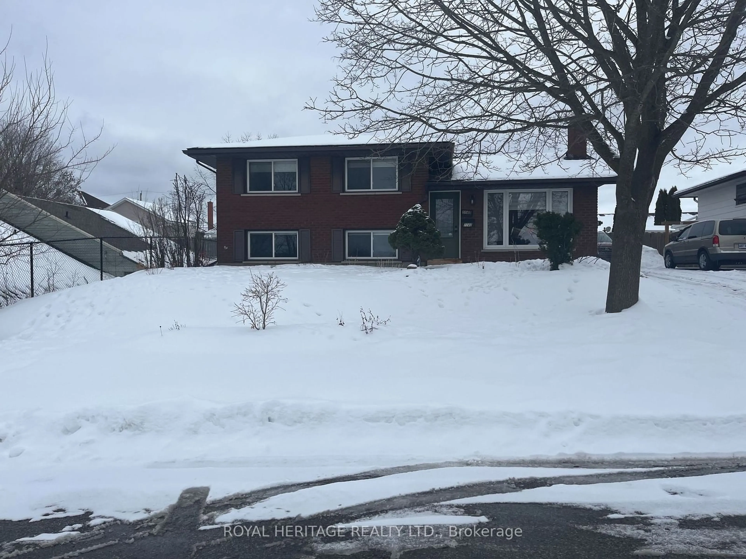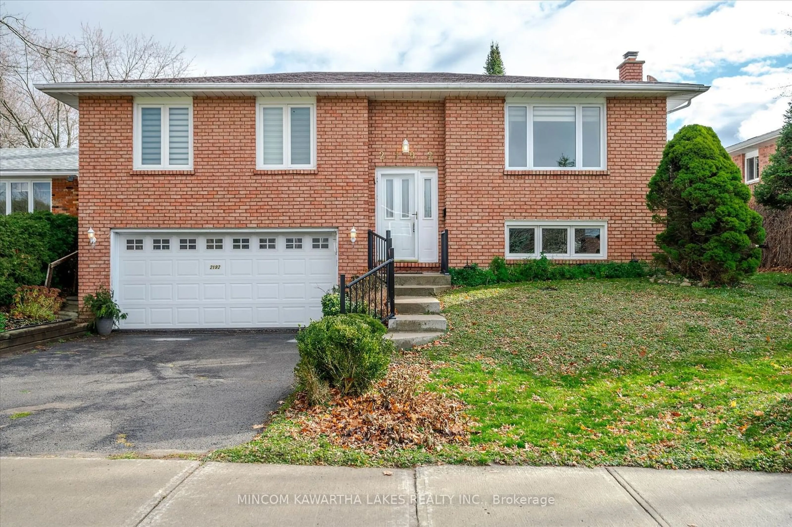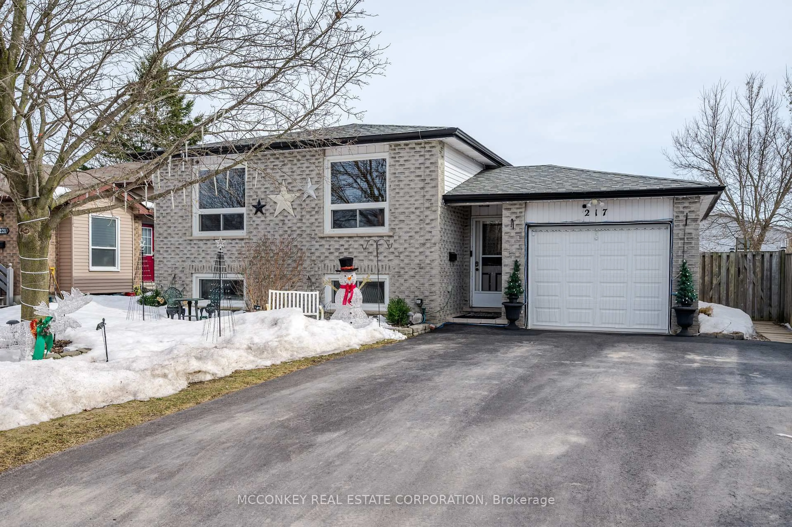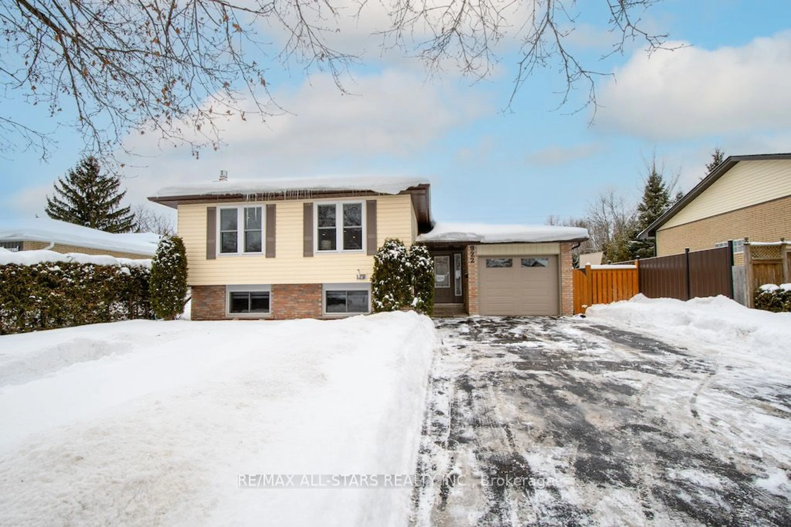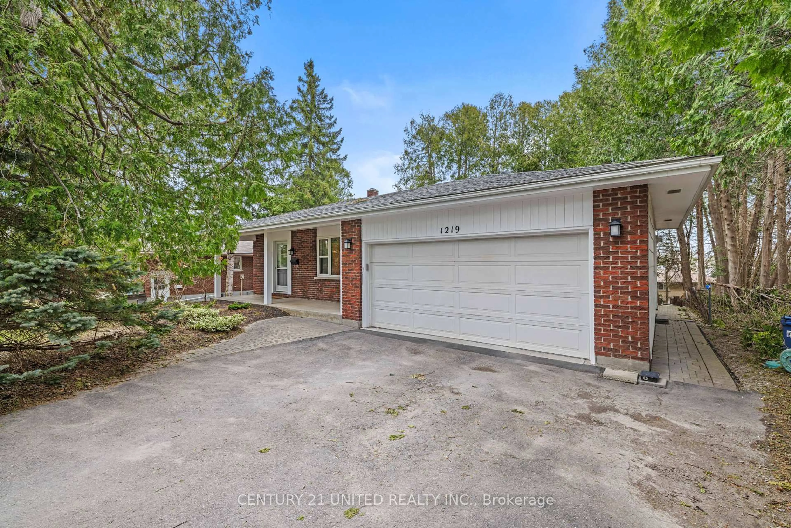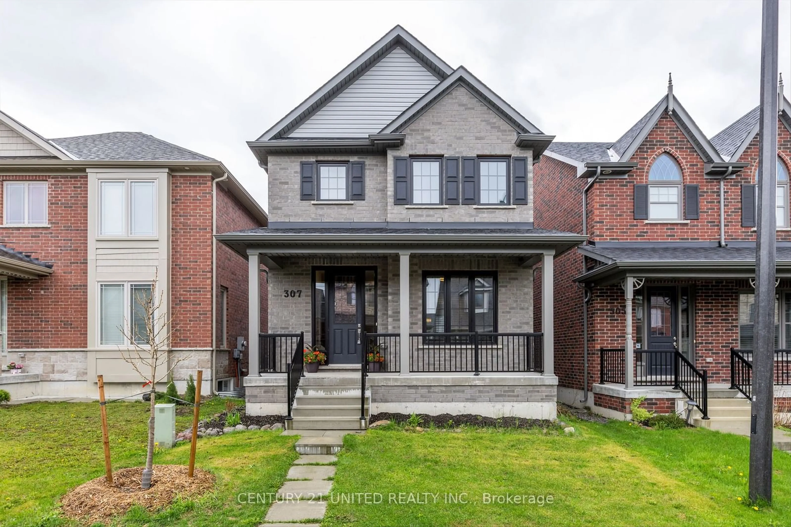Beautiful New Brick Bungalow in Trail of Lily Lake Subdivision, Peterborough. This stunning 1,600 sq. ft. brick bungalow is located in the sought-after Trail of Lily Lake Subdivision in Peterborough, offering the perfect combination of style, space, and modern convenience. As you step inside, you'll be welcomed into a spacious Great Room featuring a cozy gas fireplace, creating an inviting atmosphere ideal for relaxing with family or entertaining guests. The home offers three generously-sized bedrooms, including a large primary bedroom that boasts a 4-piece ensuite bathroom and a spacious walk-in closet, the perfect retreat at the end of the day. One of the home's many conveniences is the main floor laundry room, providing easy access and practical living, all on one level. The oversized single-car garage ensures ample space for parking and additional storage. The lower level of the home is a blank canvas waiting for your personal touch. With rough-in plumbing already in place and large windows flooding the space with natural light, the possibilities are endless-whether you envision a family room, extra bedrooms, or a home gym, the choice is yours. Possession is immediate, so you can move in and begin enjoying everything this home has to offer right away. This is more than just a house, it's the home you've been waiting for!
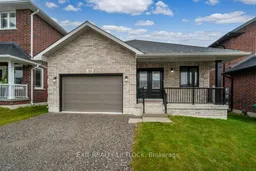 27
27

