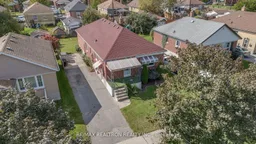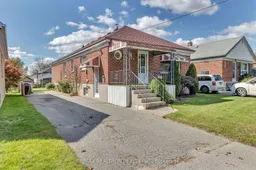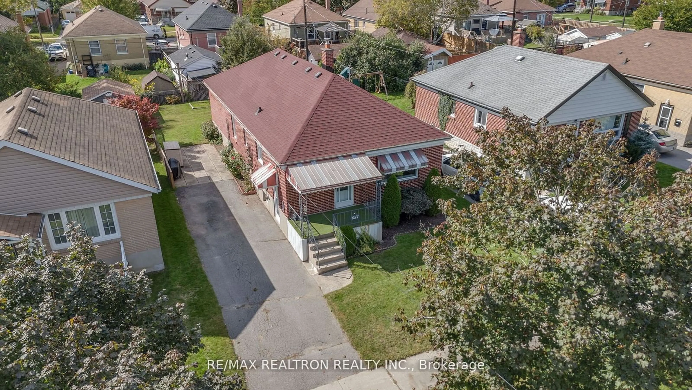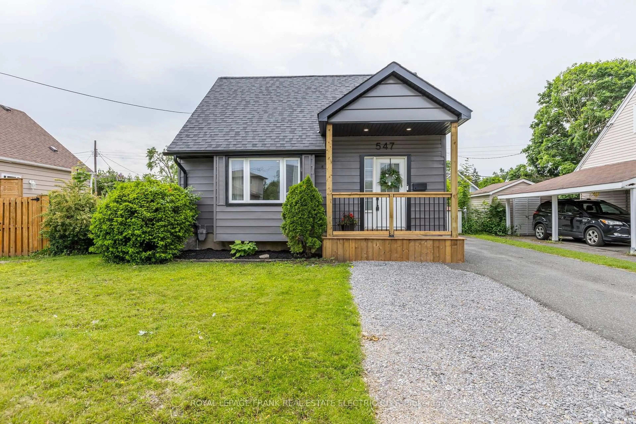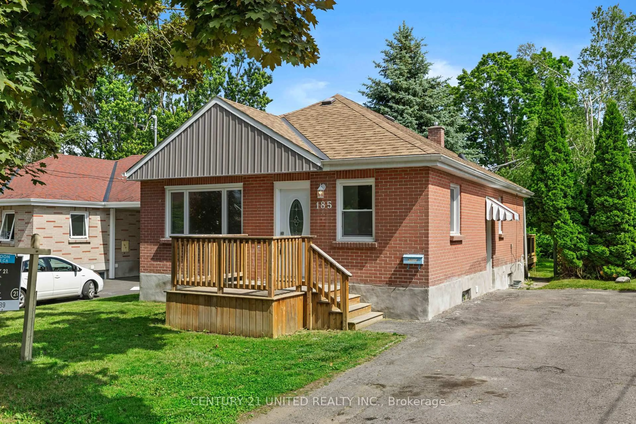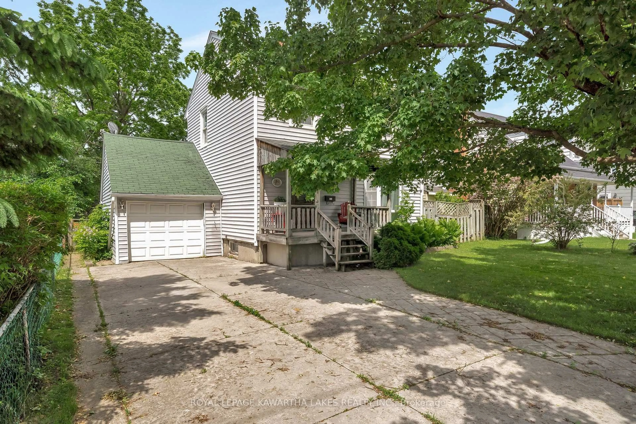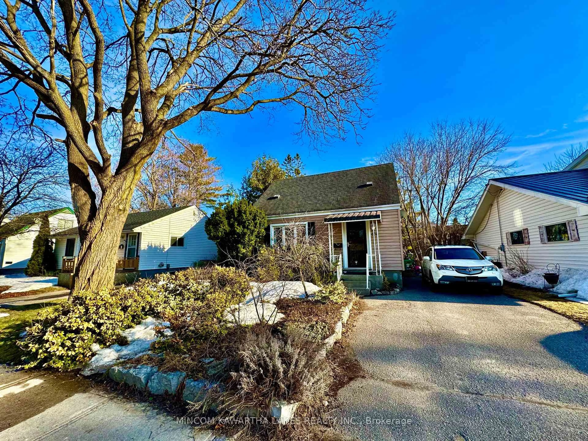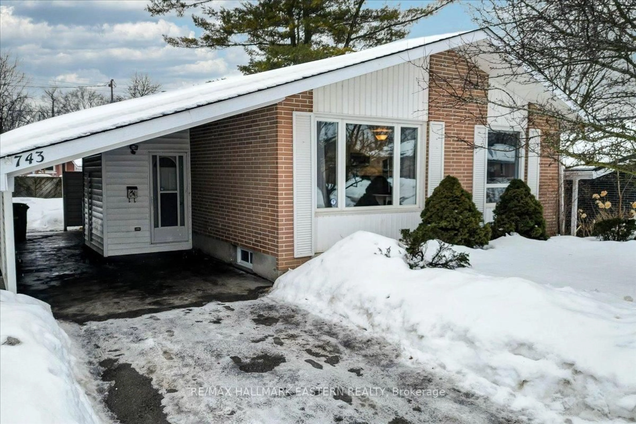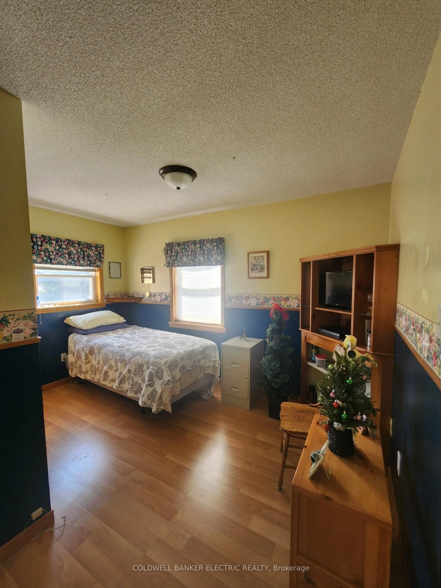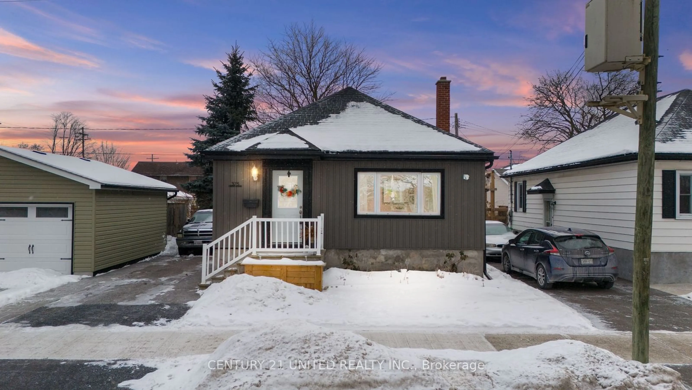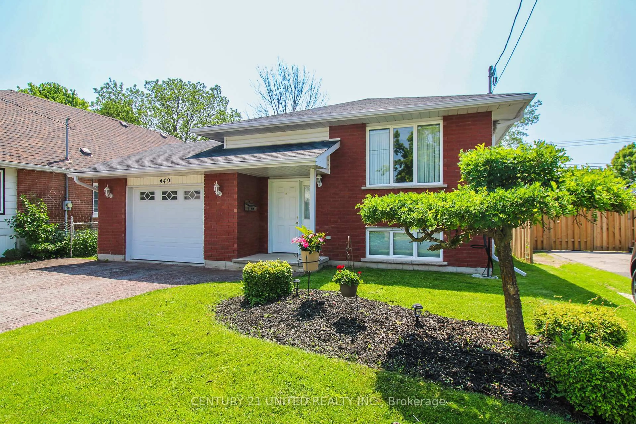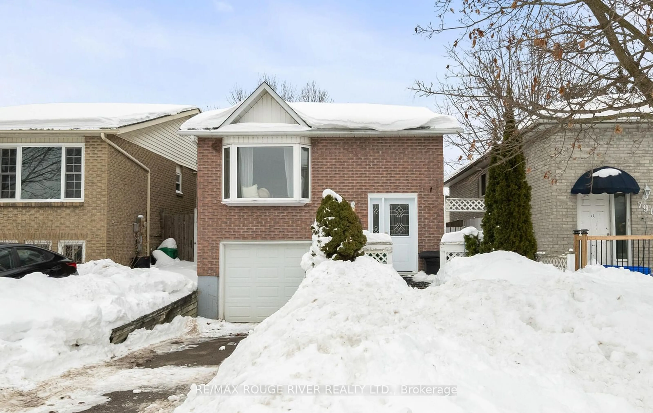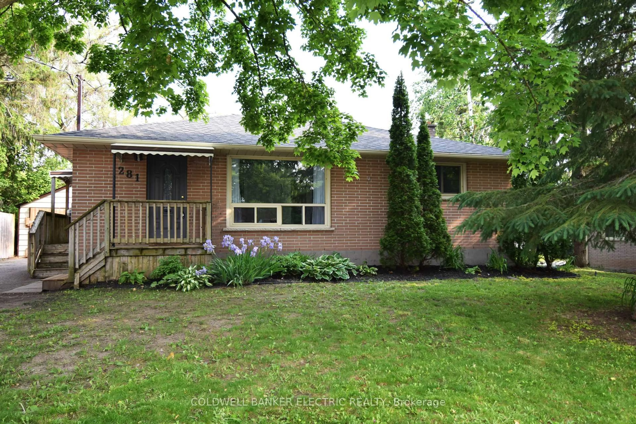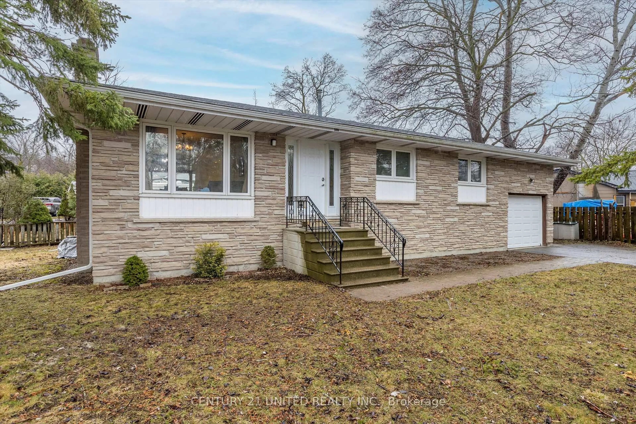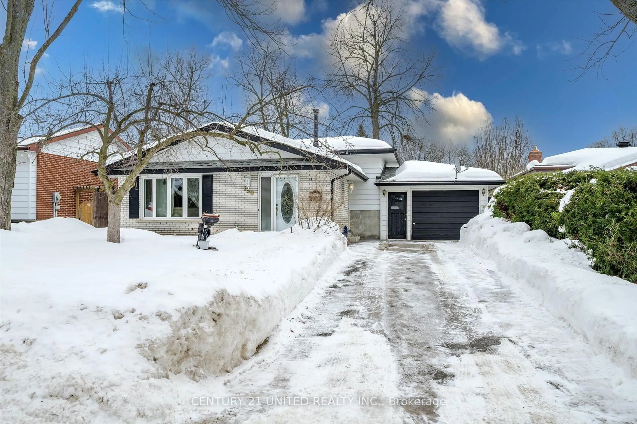Welcome to this spacious 4-bedroom bungalow, offering over 1,500 sq. ft. of main level living space, the largest home in the area. Nestled in the desirable south side of Peterborough, within the Otonabee community, this home is located at the end of a quiet street with fronting views of the beautiful Otonabee River, providing both tranquility and convenience. This well-maintained, empty home features two washrooms, a freshly painted interior, and brand-new vinyl flooring throughout. The kitchen has been fully upgraded with modern finishes, and new electrical light fixtures brighten the entire home. The partially finished basement comes with a separate entrance and a wet bar, with plumbing and drainage already in place offering an excellent investment opportunity to convert the property into two separate rental units. The property has been professionally cleaned, making it move-in ready for the new owners. Located just 5 minutes from Landsdowne Place, Costco Peterborough, Grocery Stores, and within close proximity to both Public and Catholic schools, this home combines peaceful riverside living with everyday convenience. Don't miss out on this rare opportunity!
