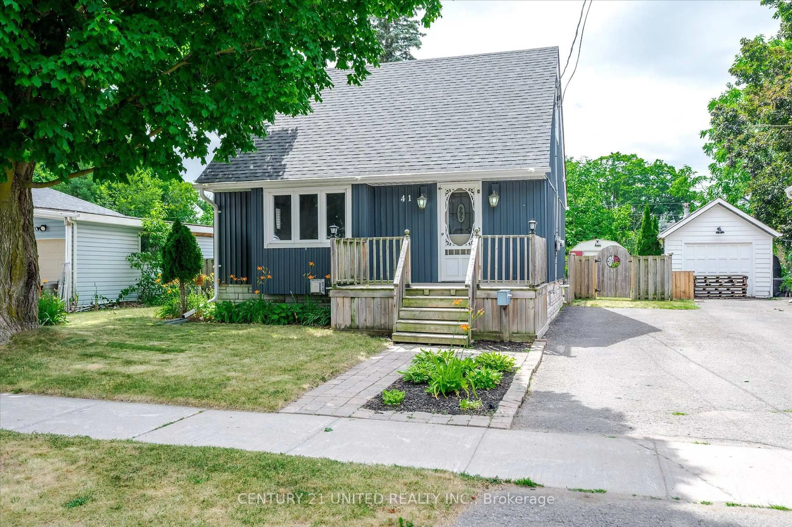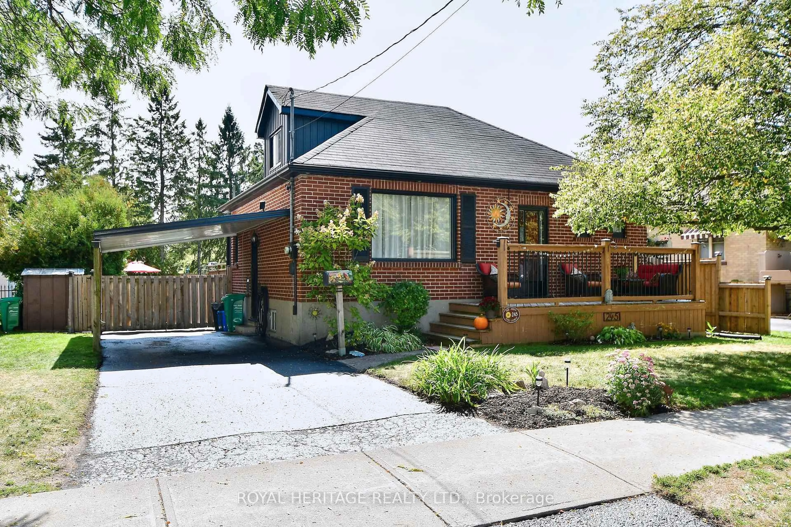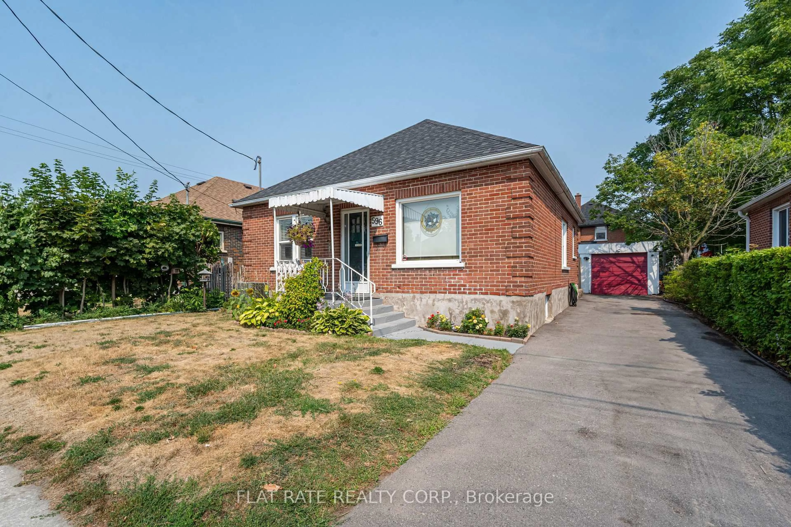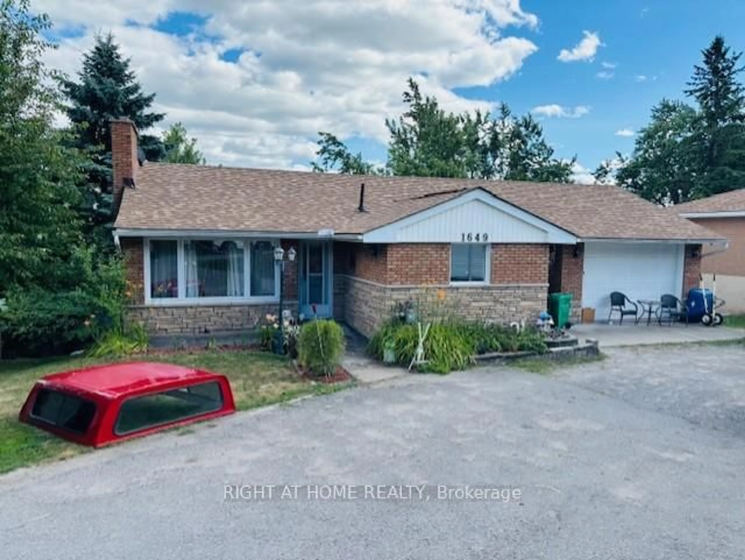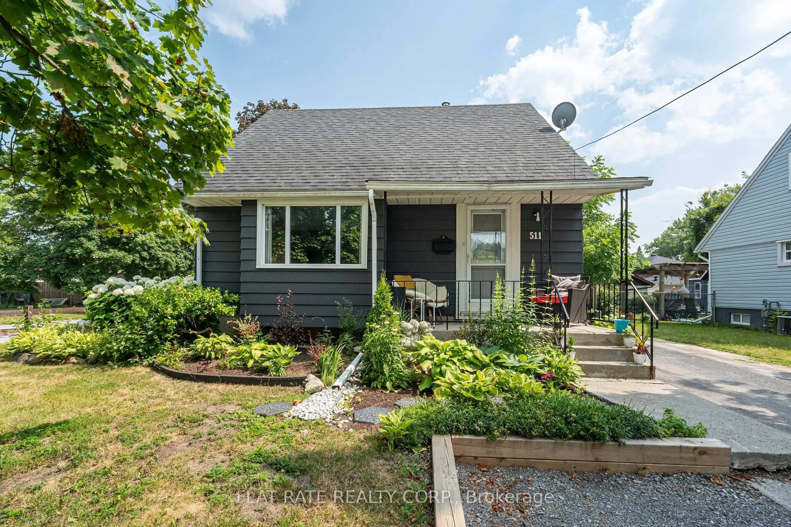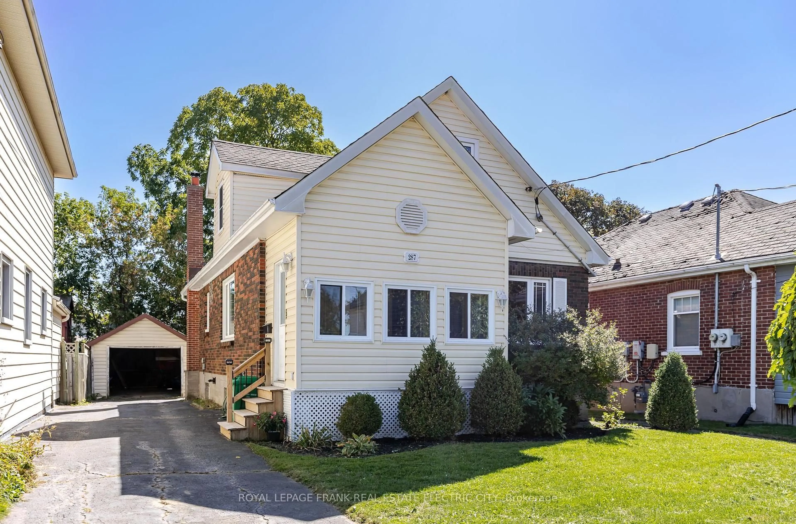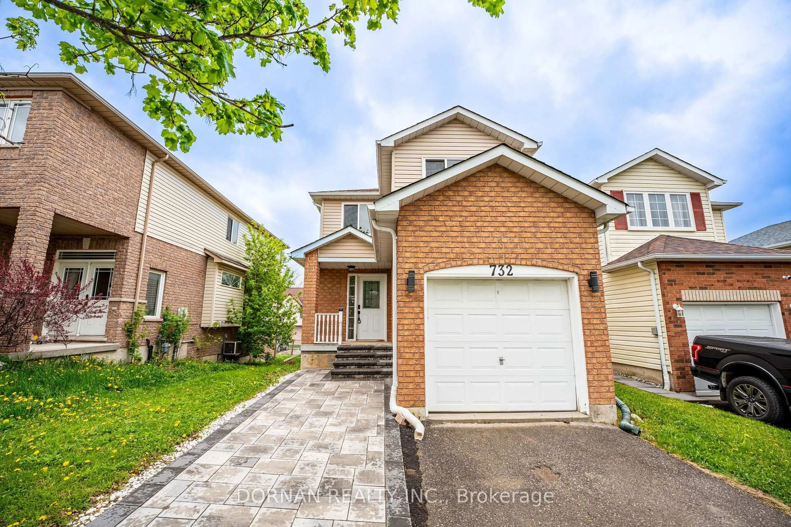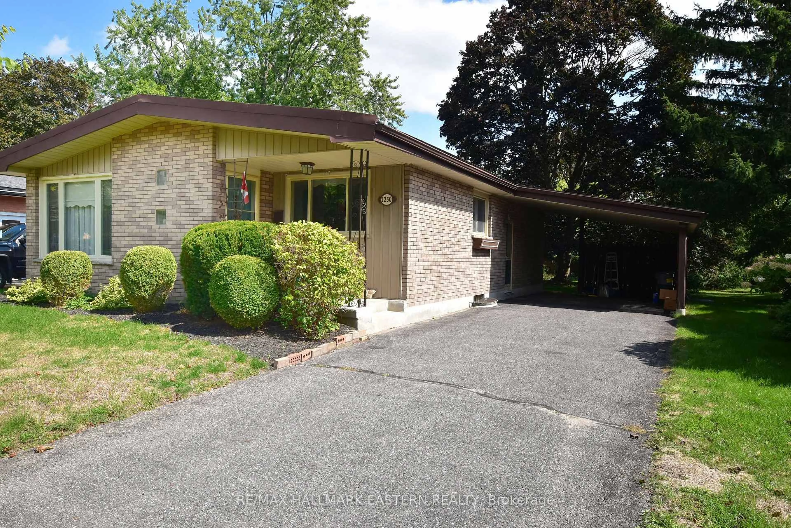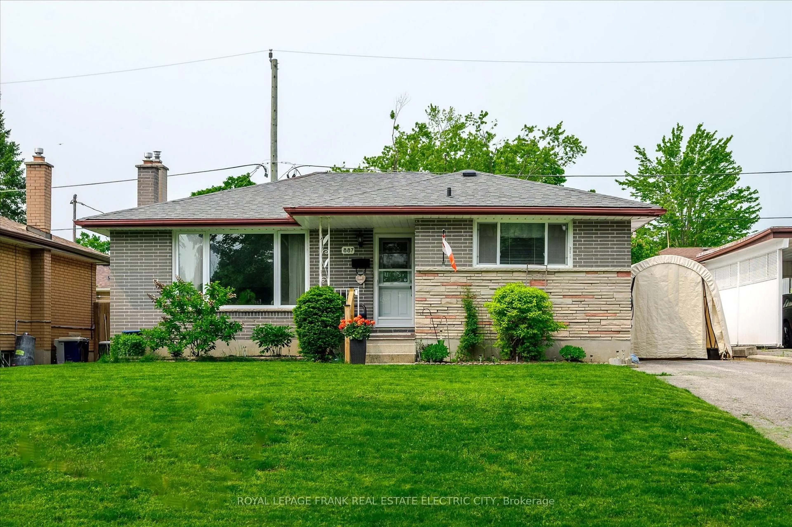FIRST TIME BUYERS! Here's your opportunity to own a charming 2+1 bedroom, 1 bathroom home that's fully renovated & move-In ready! Welcome to 637 Little Street, Peterborough, Ontario. Tastefully updated , open concept main floor offering modern comforts with a touch of charm. Nestled in a highly walkable neighborhood, this home is perfect for those who are looking for an affordable home in a good neighbourhood. Step inside to an inviting open-concept living space, featuring new flooring, a beautifully updated kitchen with loads of counter and storage space, a lovely island, and a stylishly renovated bathroom with a glass walk-in shower. Every detail has been thoughtfully designed to enhance both function and aesthetics.Outside, the spacious driveway accommodates up to three vehicles, while the large, private deck is perfect for barbecues and entertaining. Enjoy the quiet, low-maintenance yard that includes 2 storage sheds. Located just steps from parks, trails, shopping, cafes, Lansdowne Place mall, grocery stores, and restaurants, with easy access for commuting and Costco, this home offers a blend of convenience and relaxation. The perfect opportunity for those seeking to downsize or First-Time Buyers!! Don't miss out. Schedule your private viewing today!
Inclusions: Stove, Refrigerator, Dishwasher, Microwave, Washing Machine, Dryer
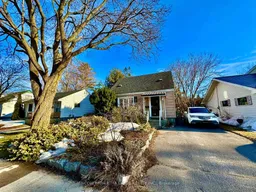 29
29

