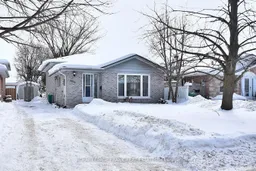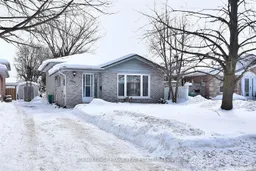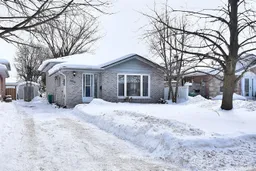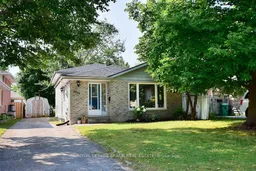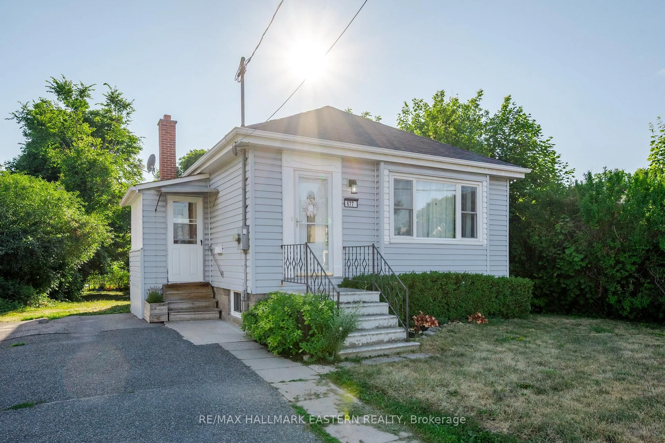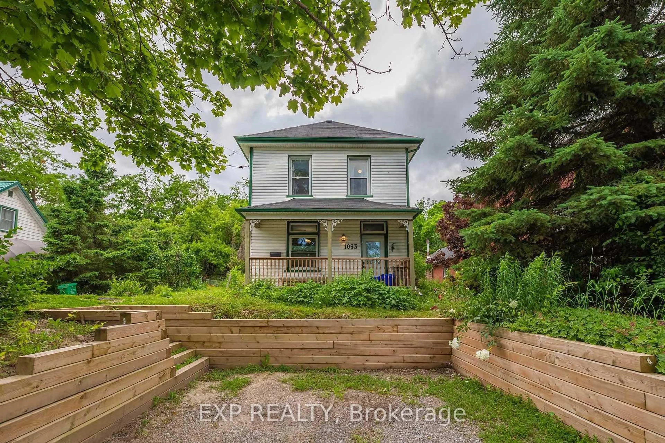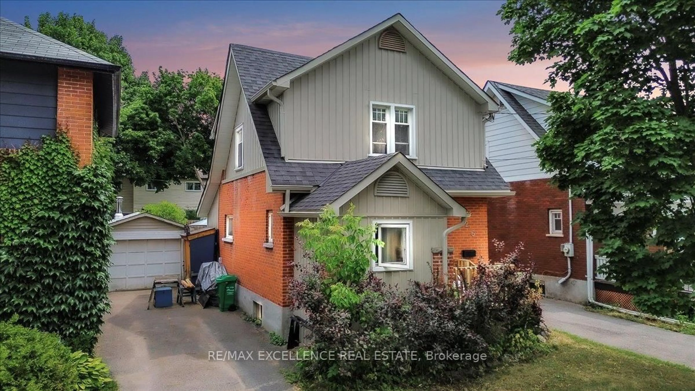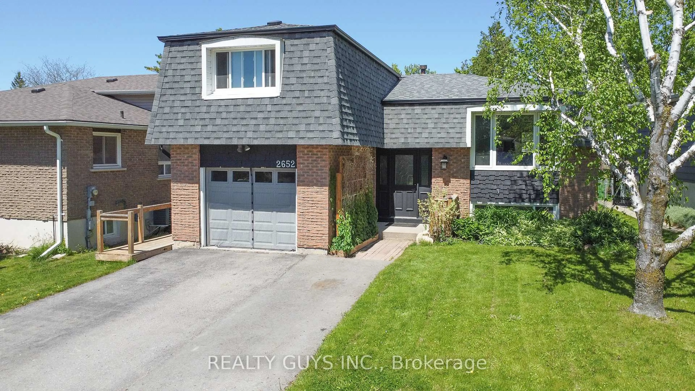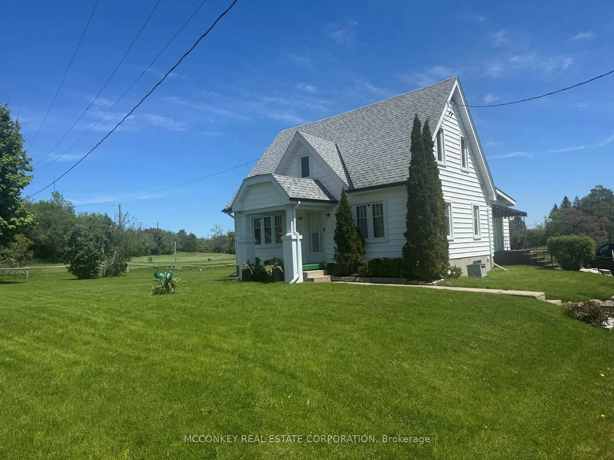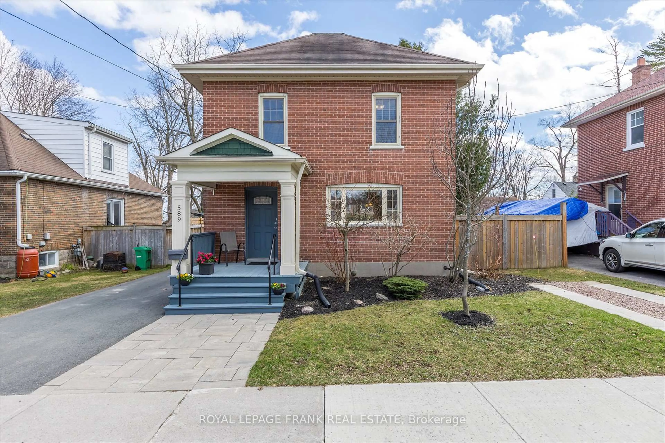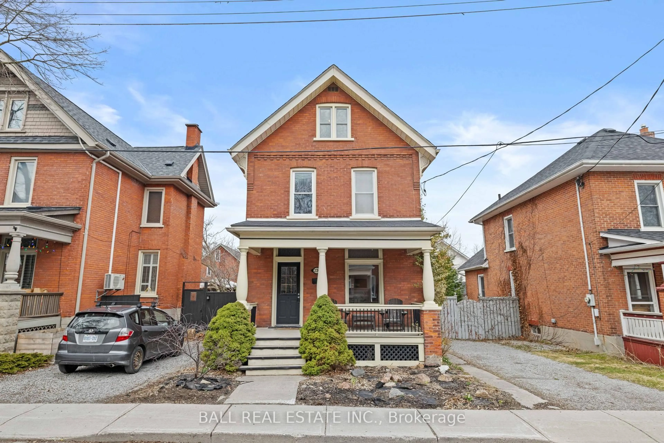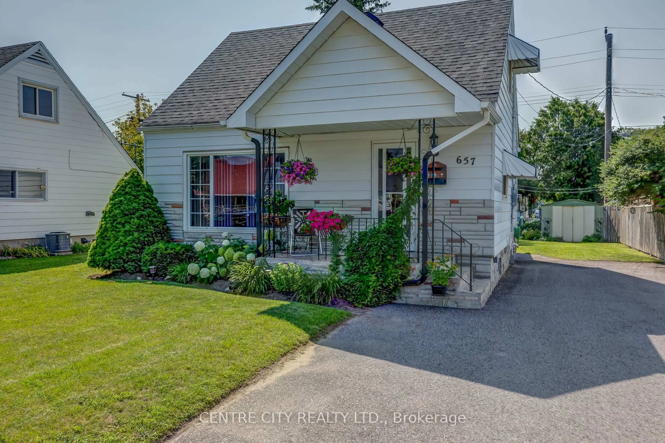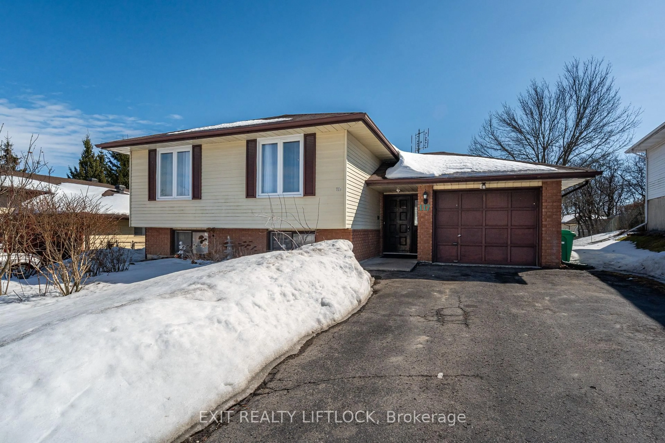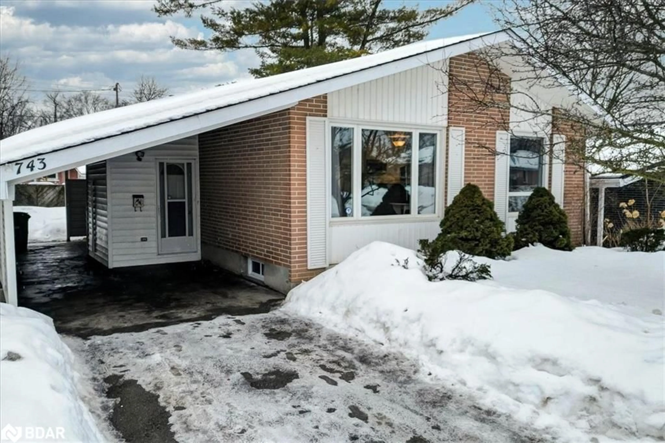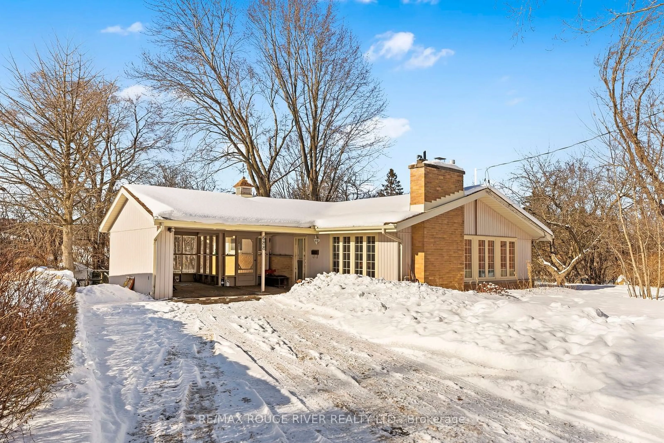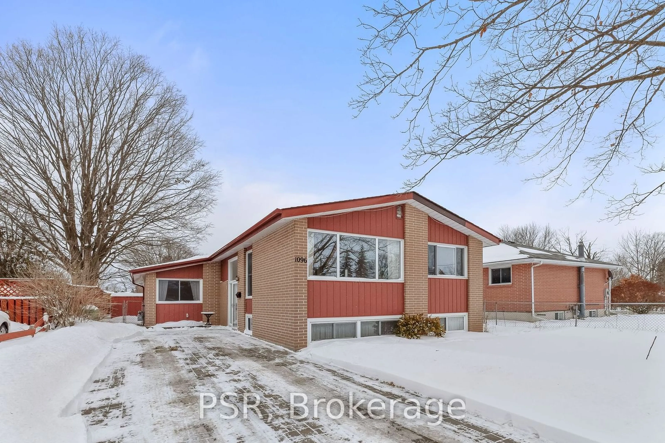Great location for commuters, Fleming College, PRHC and anyone looking for a family-friendly neighbourhood! With Kawartha Heights park just down the street, this solid 3+1 bedroom home would suit a young family needing room to grow. Main floor has a combined living/dining room and L-shaped kitchen, with side door access to the yard. A bright and spacious family room is 6 steps down from the kitchen in the lower level, with 2 huge above grade windows. Imagine a cozy sectional, big screen TV and room for a games table as well! It's the perfect space for the kids or hosting friends and family. The large bedroom on this level, with ensuite bath, is perfect for guests, in-laws or as the Primary suite. The unfinished basement has space to accommodate different hobbies - workshop, exercise equipment, crafting, with utilities and laundry easily accessible. Updates include AC 2024, replaced lower kitchen cabinets 2024, upper bathroom 2022, roof shingles 2021, gas furnace 2018.
Inclusions: Fridge, Stove, Dishwasher, Washer, Dryer - all appliances in 'As Is' condition
