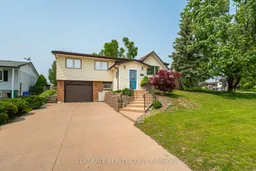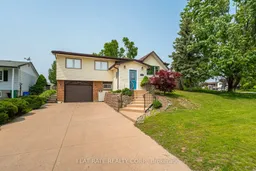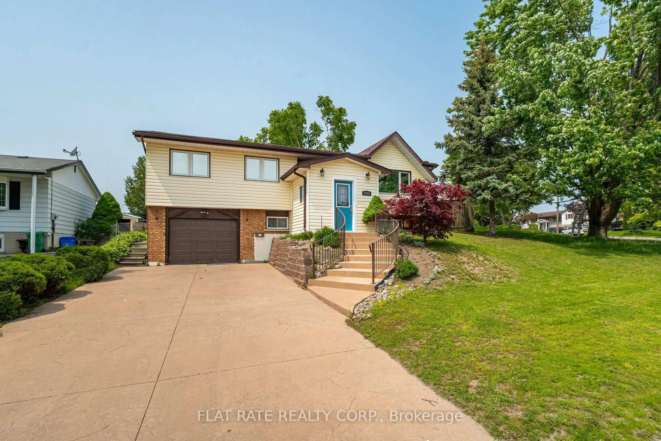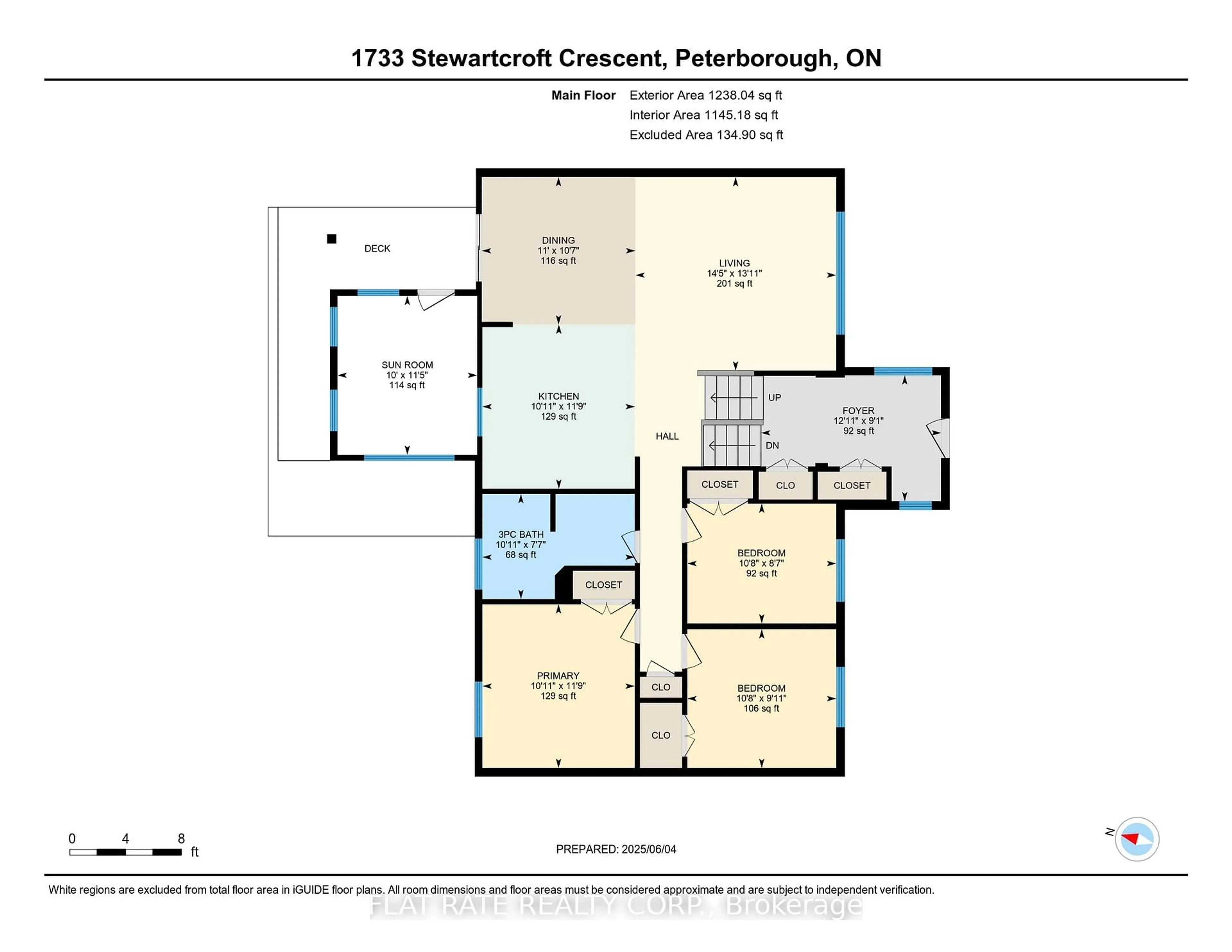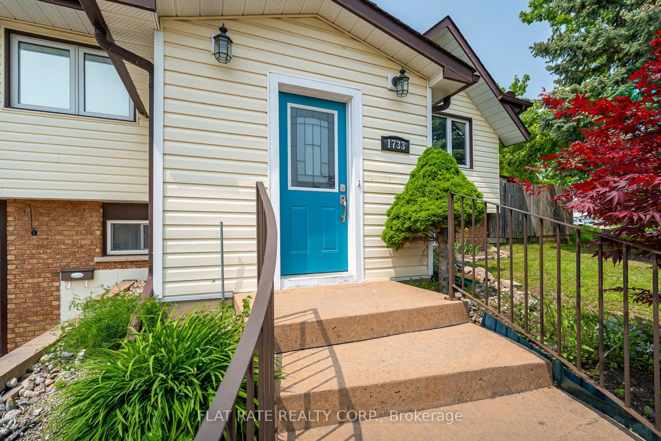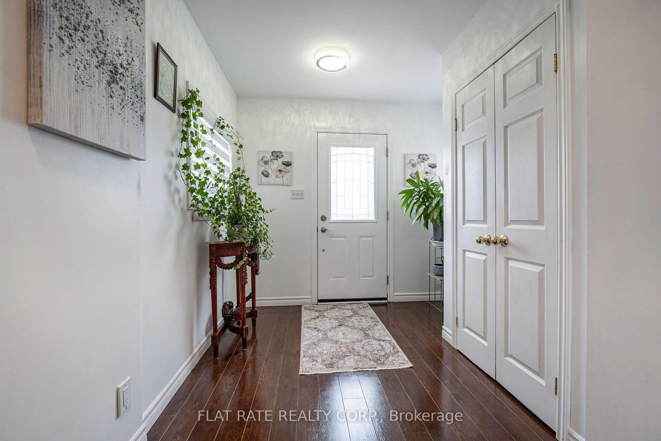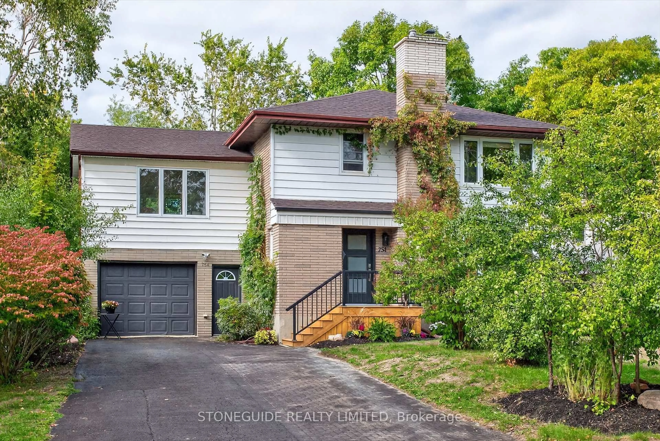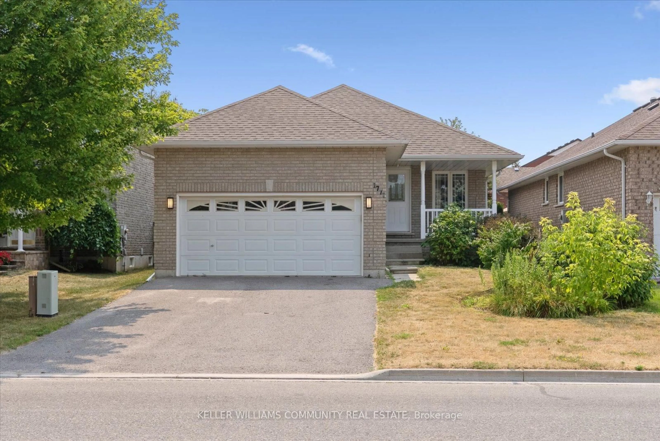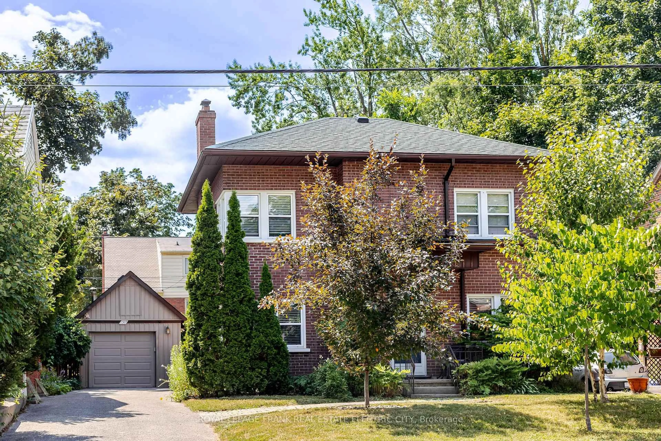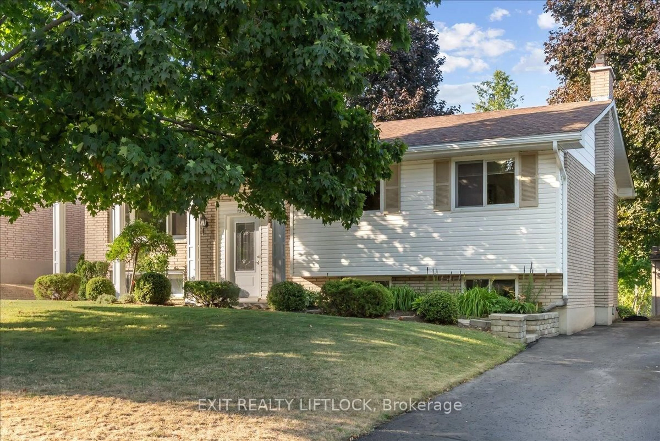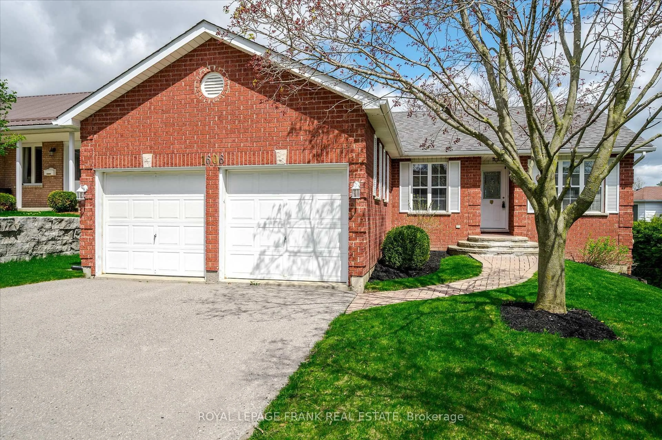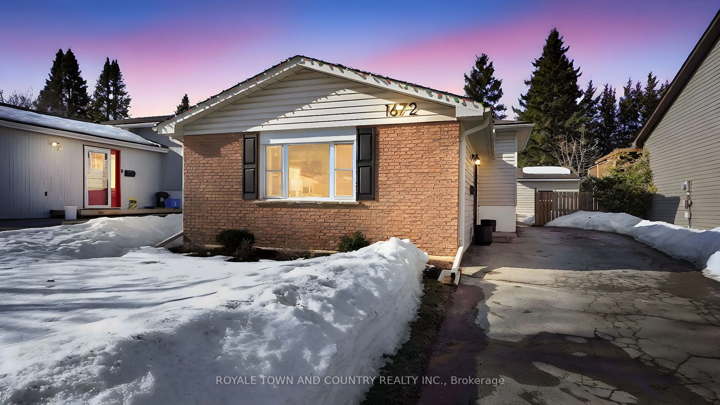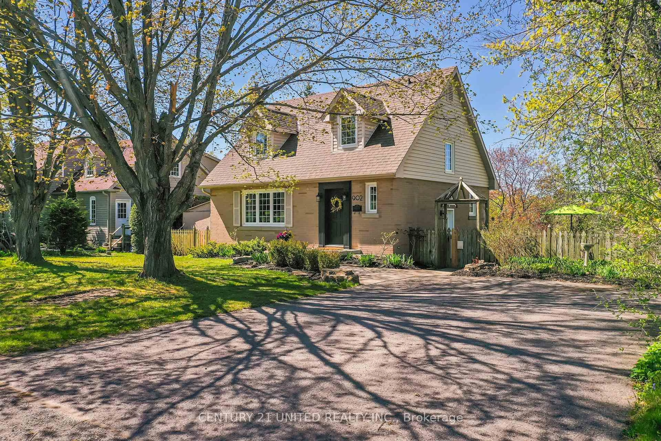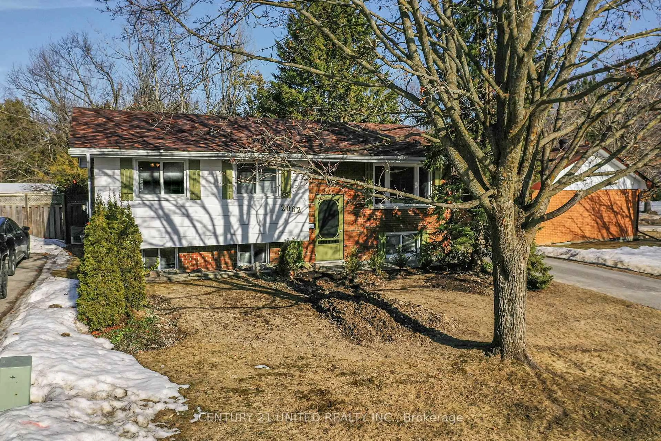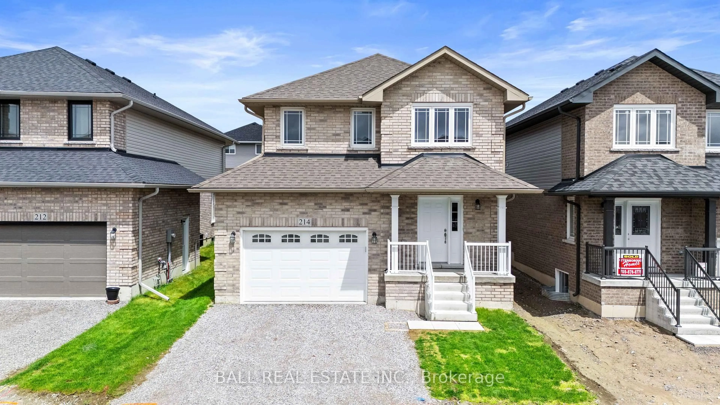1733 Stewartcroft Cres, Peterborough West, Ontario K9K 1K1
Contact us about this property
Highlights
Estimated valueThis is the price Wahi expects this property to sell for.
The calculation is powered by our Instant Home Value Estimate, which uses current market and property price trends to estimate your home’s value with a 90% accuracy rate.Not available
Price/Sqft$559/sqft
Monthly cost
Open Calculator
Description
This beautifully finished family home is located in the desirable west end. The main floor features a nice foyer entrance to a newly updated open concept living, dining and bright kitchen (2022) with a sit up island, quartz countertops, ample cabinets and prep space with a walkout to the full season sun room and backyard. The main floor also features a primary bedroom, 2nd and 3rd guestrooms and a 3pc bath. The lower level offers a spacious family room, laundry, 4pc bath and entrance to the attached single garage. The backyard is fully fenced and has a covered sitting area for enjoyment. You will have easy access to the 115, schools, bus routes, parks and amenities. This home shows significant pride of ownership with all the recent updates of flooring (2022), new kitchen 2022, new bathrooms (2022), furnace (2016), shingles (2019).
Property Details
Interior
Features
Main Floor
Foyer
3.94 x 2.76Living
4.39 x 4.24Dining
3.36 x 3.23Sunroom
3.05 x 3.48Exterior
Features
Parking
Garage spaces 1
Garage type Attached
Other parking spaces 4
Total parking spaces 5
Property History
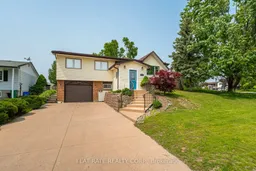 34
34