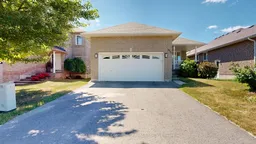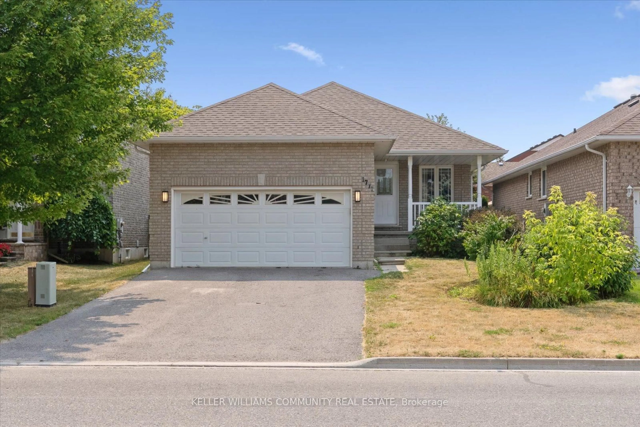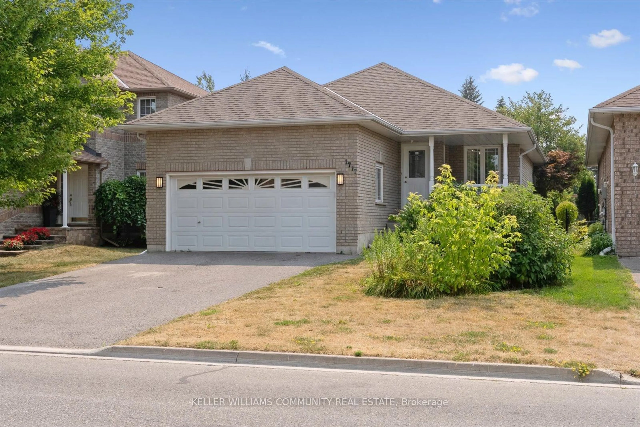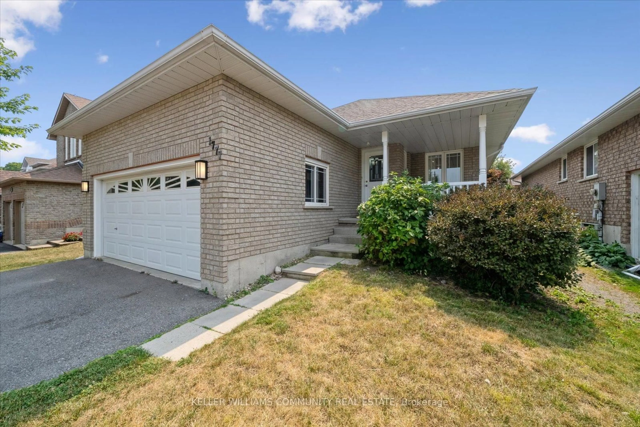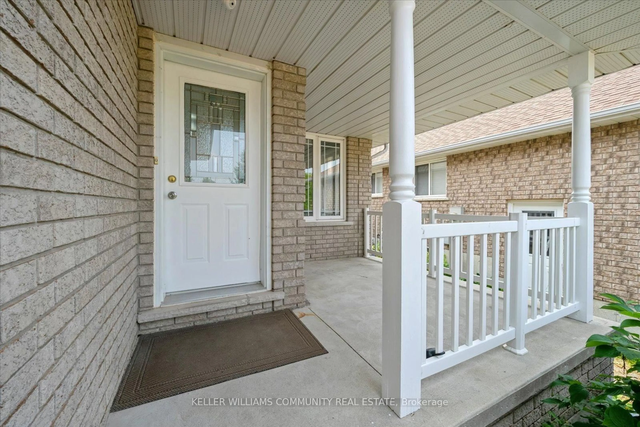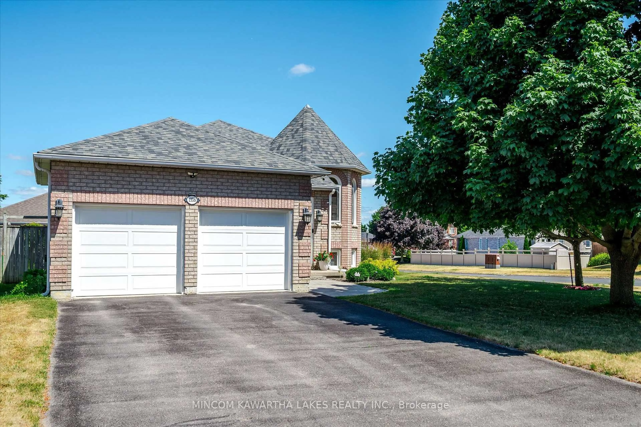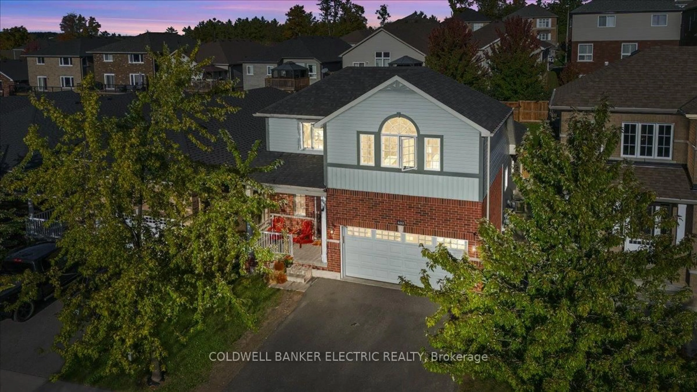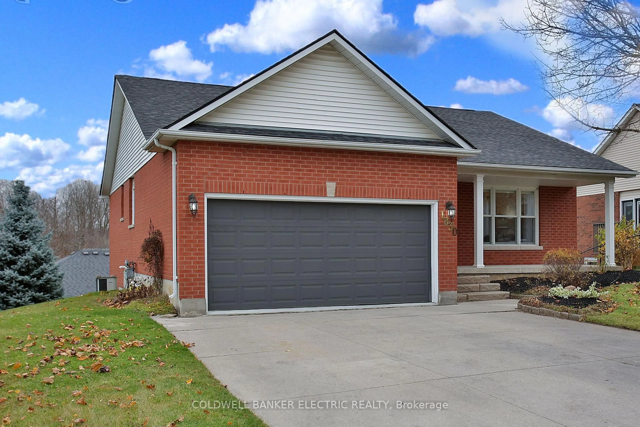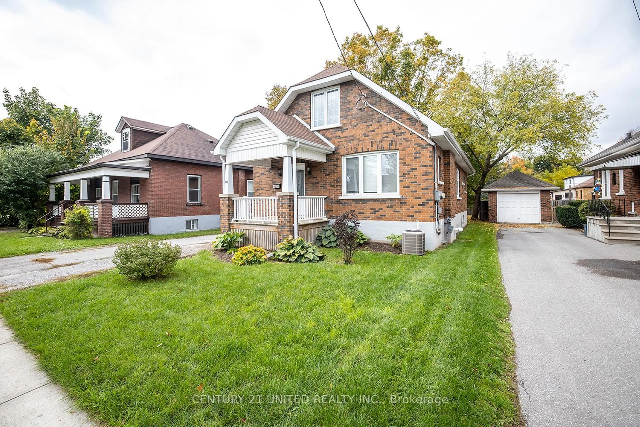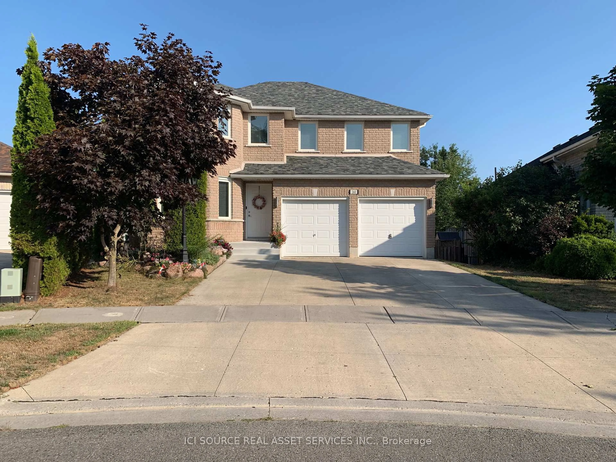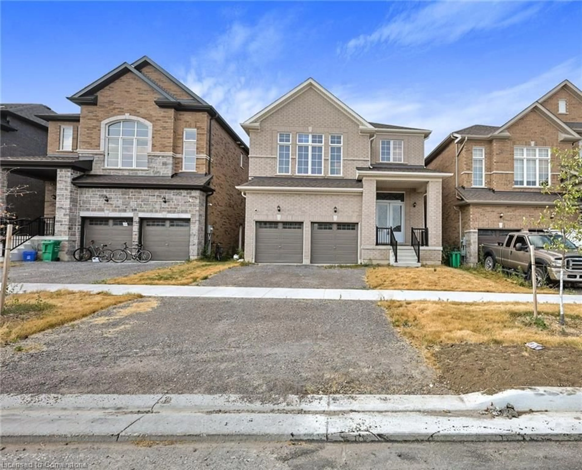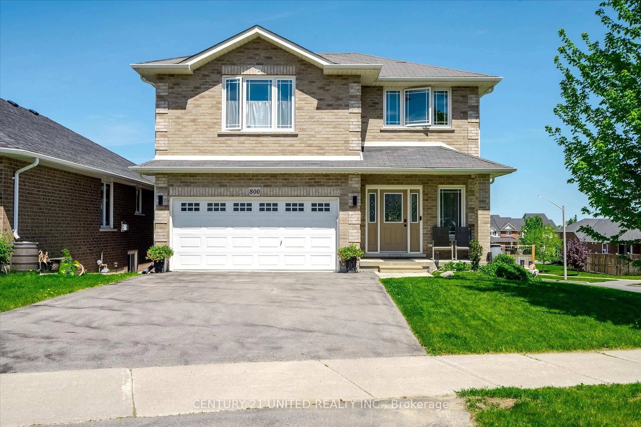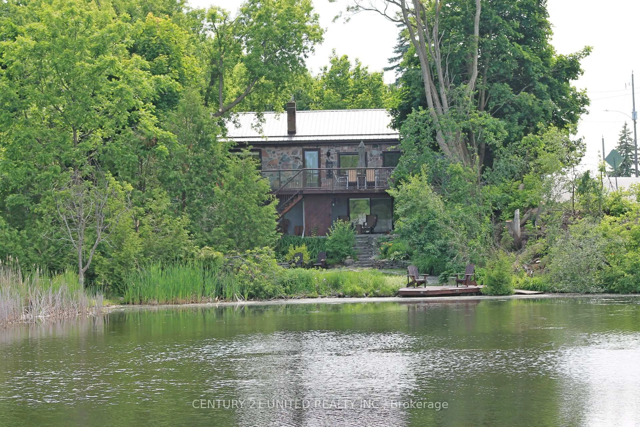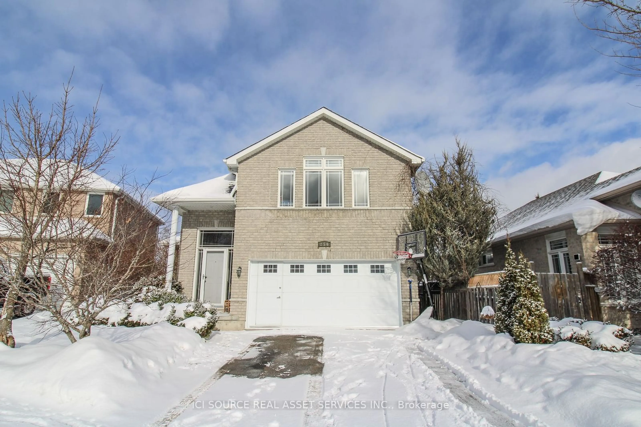1777 Keppler Cres, Peterborough West, Ontario K9K 2P1
Contact us about this property
Highlights
Estimated valueThis is the price Wahi expects this property to sell for.
The calculation is powered by our Instant Home Value Estimate, which uses current market and property price trends to estimate your home’s value with a 90% accuracy rate.Not available
Price/Sqft$567/sqft
Monthly cost
Open Calculator
Description
Refreshed and relisted! Welcome to 1777 Keppler Crescent! Set in one of Peterborough's most desirable and family-friendly west end neighbourhoods, this beautifully updated all-brick bungalow is move-in ready and designed for comfortable, stylish living. Step inside this 2+2 bedroom, 2 bathroom home to find a bright, freshly painted interior complemented by upgraded stairs and railings that immediately elevate the home's modern feel. The spacious open-concept layout features gleaming hardwood floors and a generous eat-in kitchen with quartz countertops and a breakfast bar - perfect for busy mornings or relaxed evenings at home. The main level includes two well-sized bedrooms and a convenient laundry room, while the fully finished basement offers two additional bedrooms and ample flexible living space, ideal for growing families or those working from home. Enjoy sunny afternoons on the expansive back deck - an ideal space for entertaining - or take a short walk to nearby parks, top-rated schools, and all the amenities the west end has to offer. This all-brick updated bungalow in one of Peterborough's best neighbourhoods will be sure to checks the boxes!
Property Details
Interior
Features
Main Floor
Living
5.82 x 3.66Kitchen
3.18 x 2.74Br
5.61 x 3.22nd Br
3.38 x 3.2Exterior
Features
Parking
Garage spaces 2
Garage type Attached
Other parking spaces 4
Total parking spaces 6
Property History
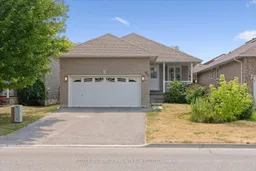 39
39