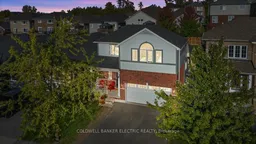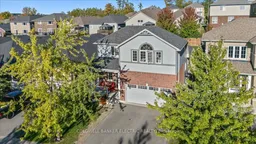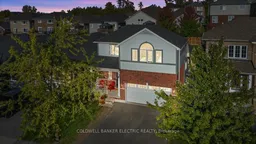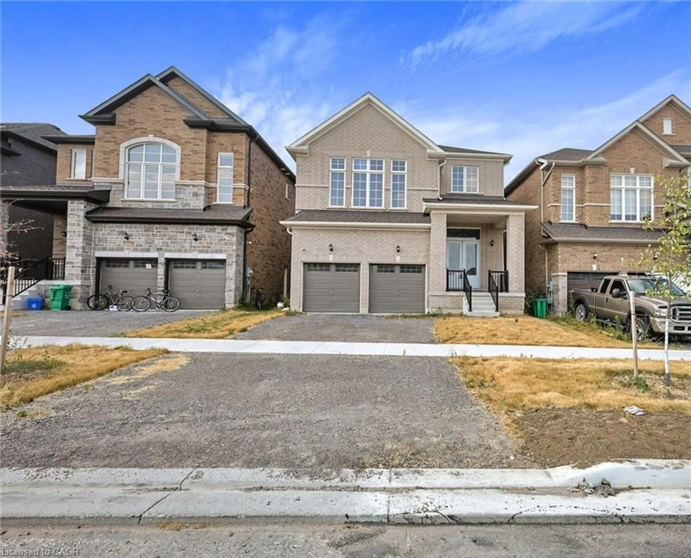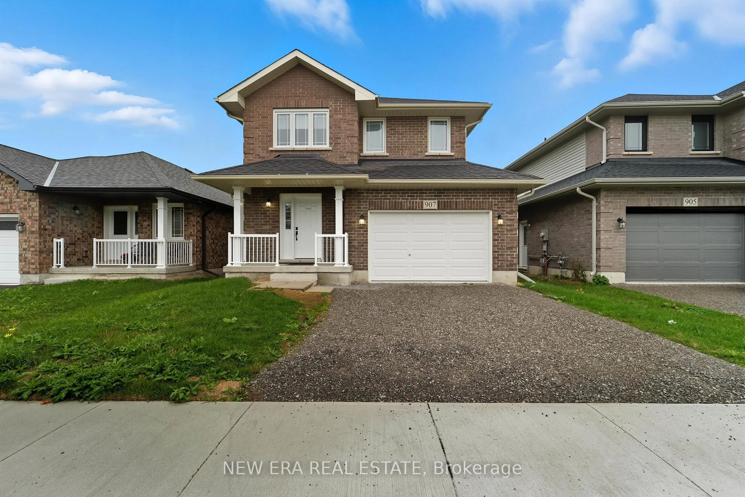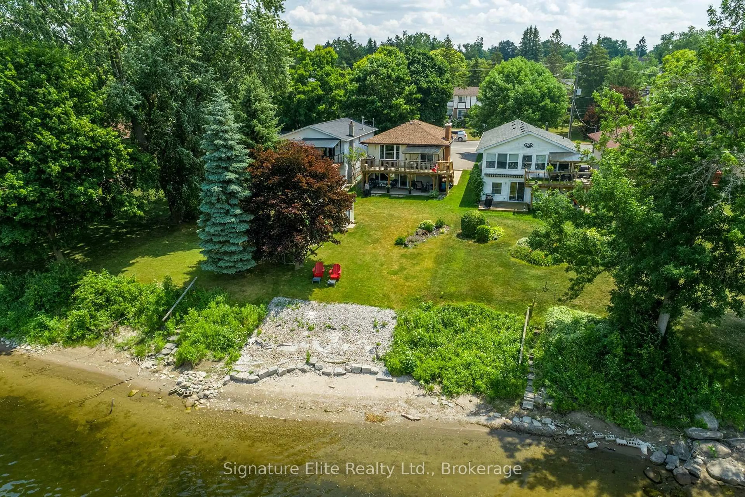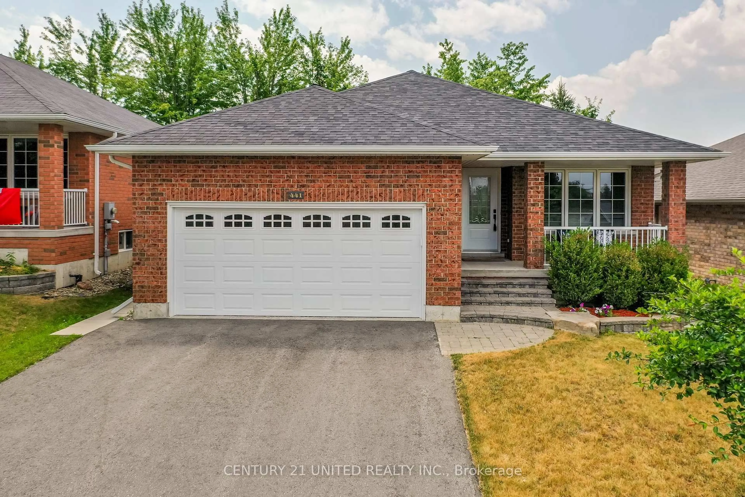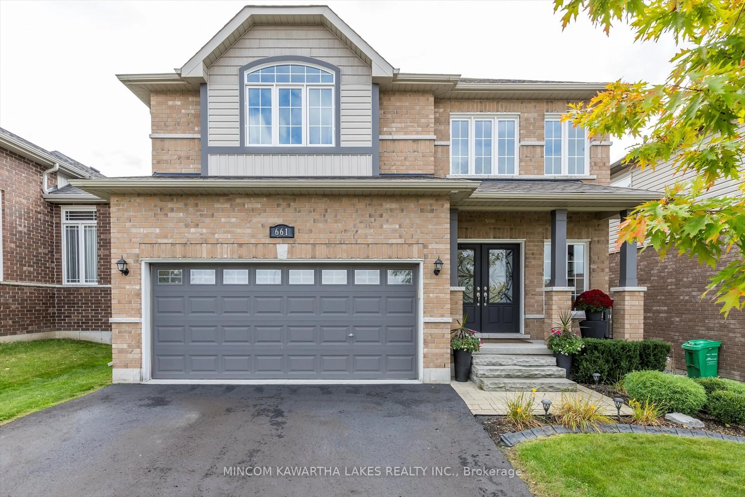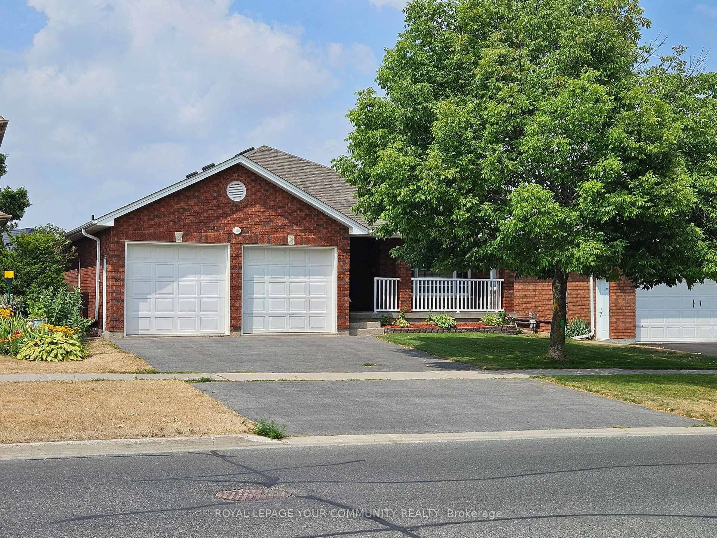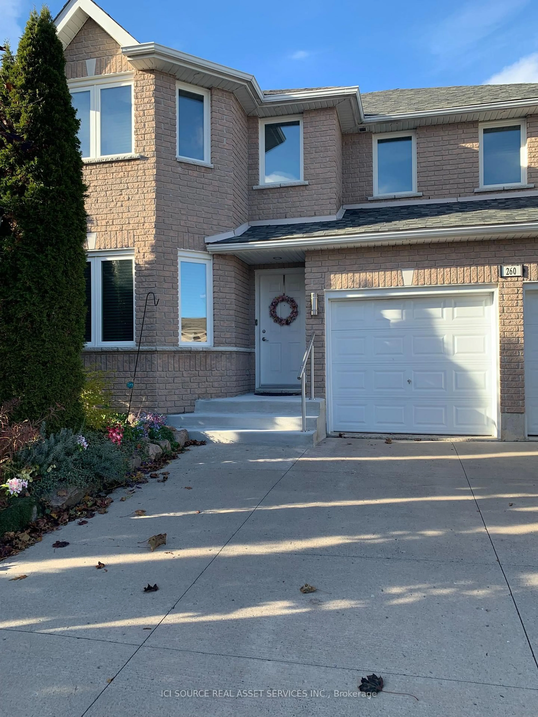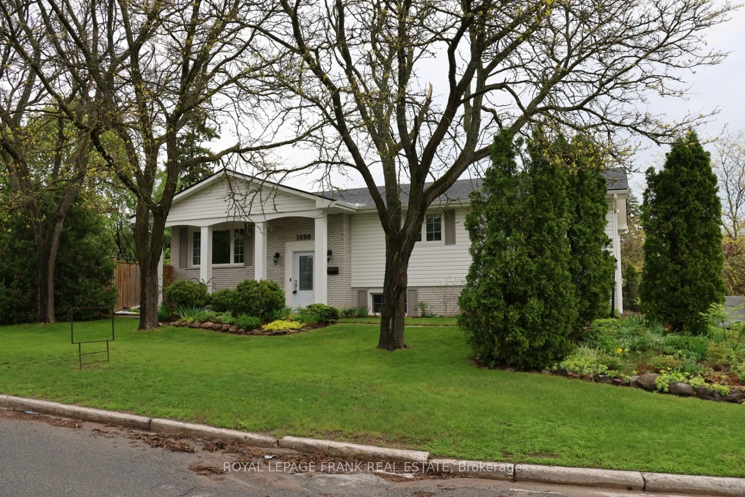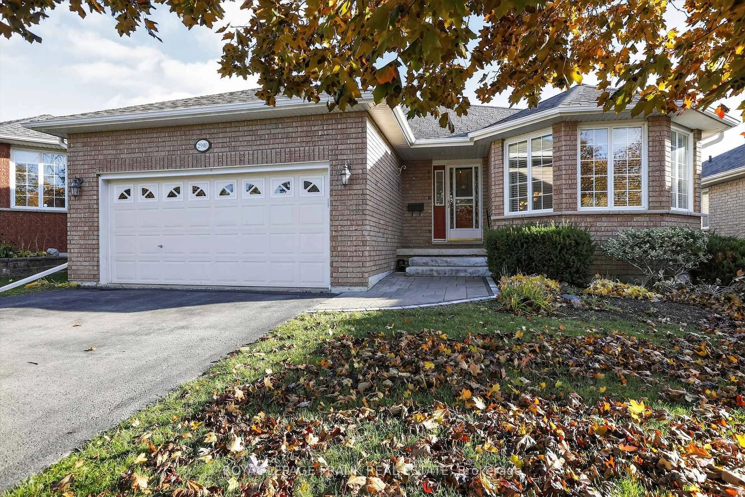These Seller's are in their let's make it happen era. This one-owner 3-bedroom, 3-bathroom bungaloft- is ready for your personal touches on the main floor. Step inside and feel the openness soaring ceilings, oversized windows, and an airy flow that connects the living room, dining room, and kitchen. It's the kind of main floor where people naturally gather-whether it's weeknight dinners, weekend brunches, or the spontaneous "everyone ends up in the kitchen" moments.Two bedrooms on the main level keep life simple. A 4-piece bathroom, main floor laundry, and interior garage access deliver modern-day convenience exactly where you need it.Head upstairs and discover a primary suite that truly feels like a getaway. An oversized walk-in closet, huge windows that pour natural light across the room, and 3-piece ensuite make this space feel like your private retreat-quiet, calm, and completely your own.The basement is where this home really flexes. Think cozy lounge vibes with pillows, blankets, books, and journaling corners... plus a dedicated games area for board nights that go late. Currently set up as a theatre with built-in speakers, big screen, and proper theatre seating-add a popcorn station and you've officially upgraded movie night. There's even room for a home gym and a full 4-piece bathroom, making this level a true extension of living your best life.Outside, the home sits on a desirable lot in a sought-after Peterborough neighbourhood-close to schools, parks, trails, and amenities. There is truly a space for every member of the family, wrapped in a layout that supports connection, comfort, and ease. If you have been waiting for your sign to bring an offer THIS IS IT!.
Inclusions: Fridge, Stove, Dishwasher, Over The Range B/I Microwave, Hot Tub and Accessories, Washer and Dryer, Chest Freezer, Built-In Speakers with Sub Woofer and Centre Channel (not including the receiver).
