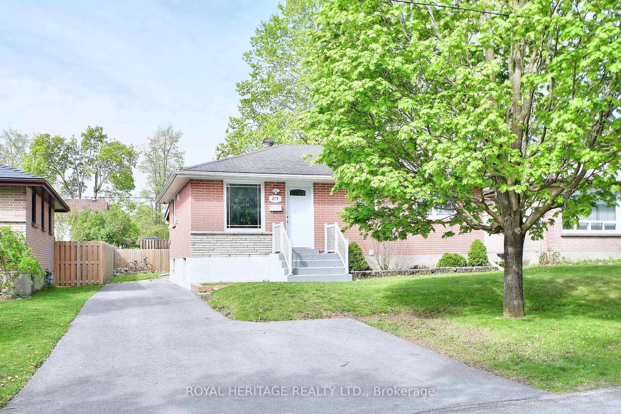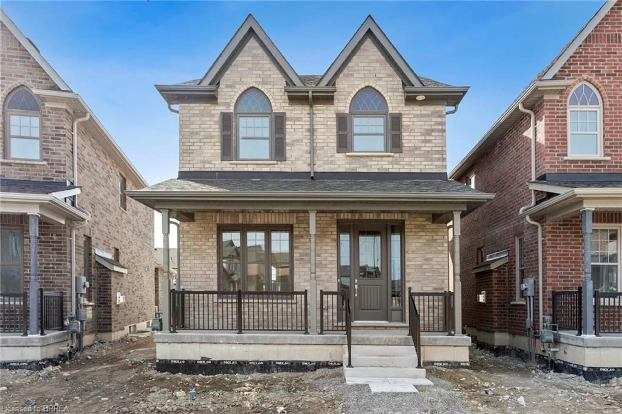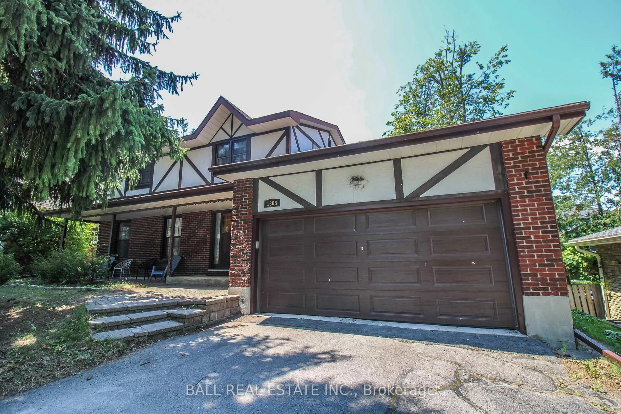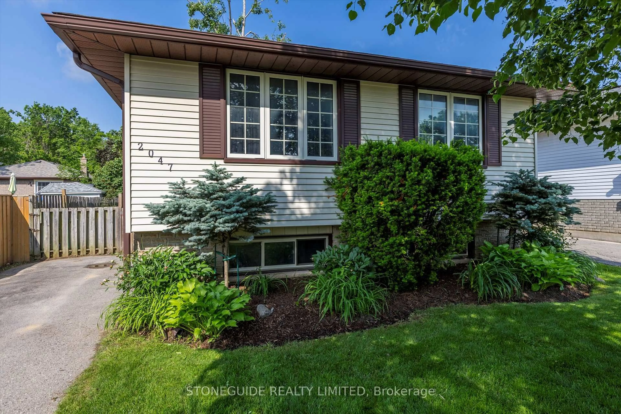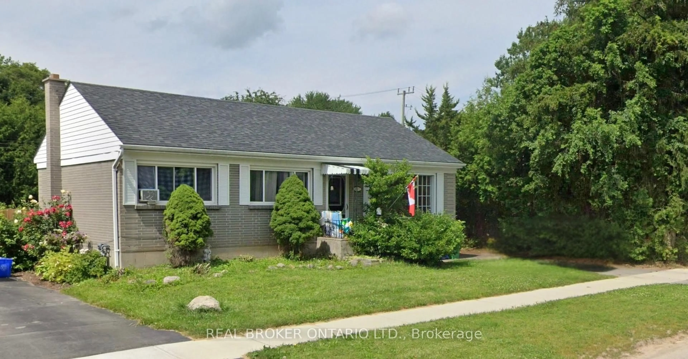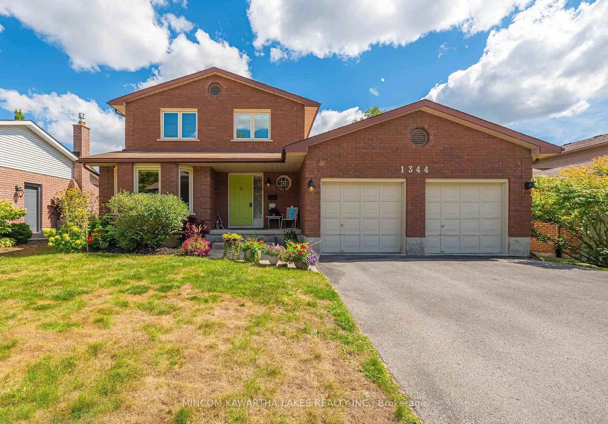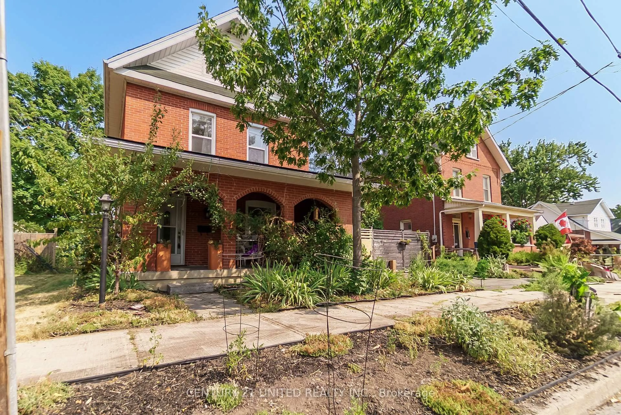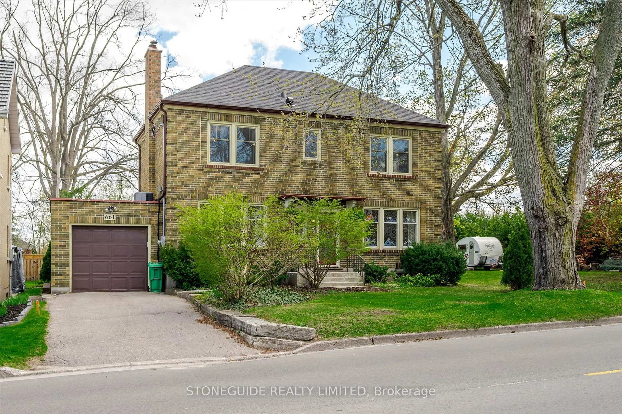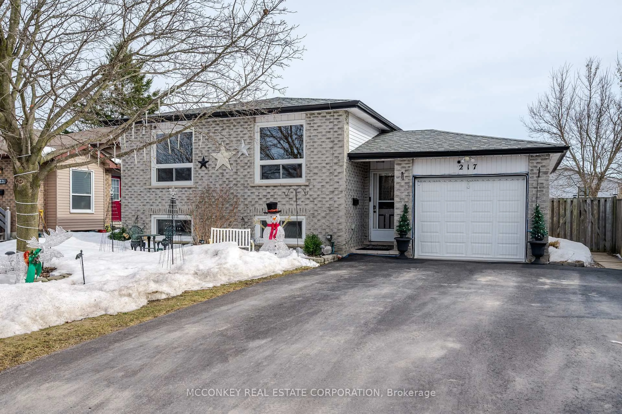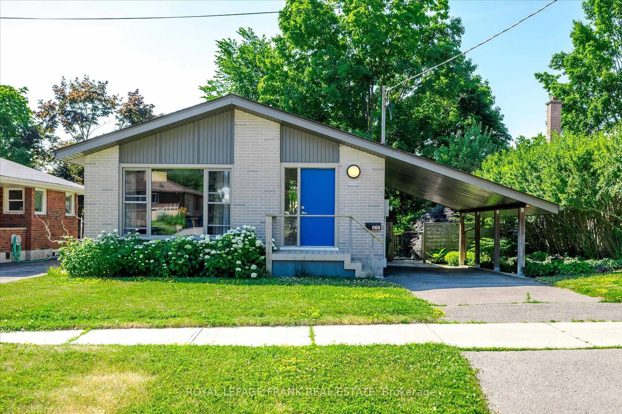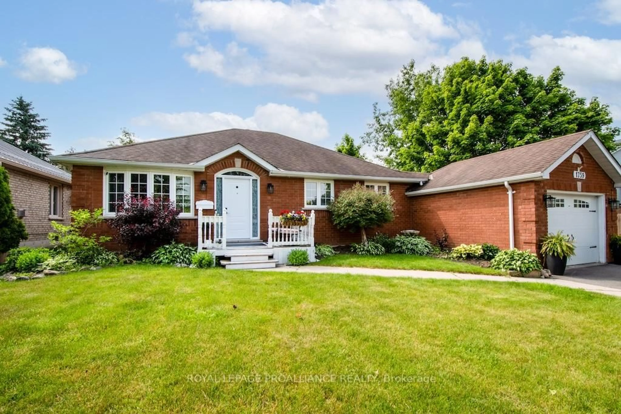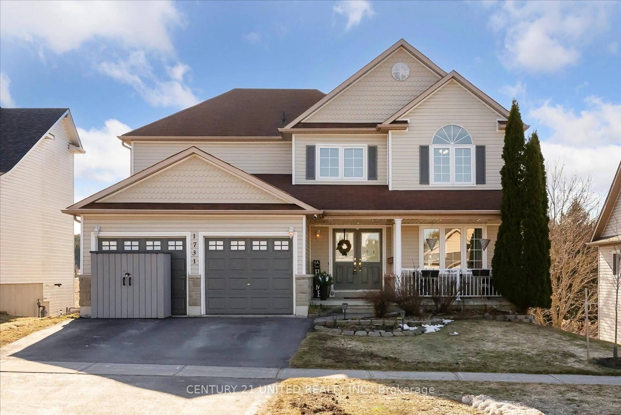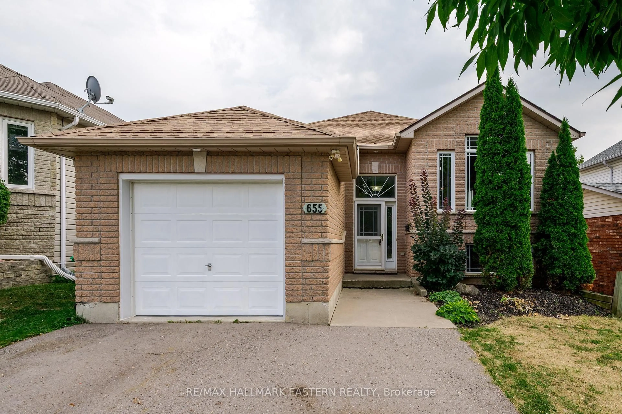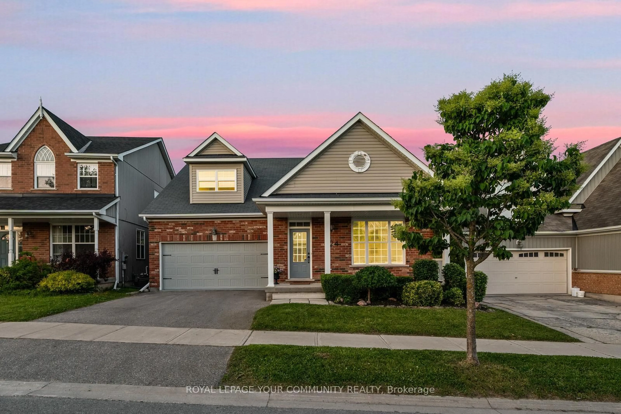Lovingly owned by the same family since 1968, this quintessential family home is nestled in a desirable neighbourhood surrounded by mature trees and backing onto a scenic trail. Situated on a quiet street, the property offers exceptional privacy, making it a serene retreat while still close to everything you need. With four generously sized bedrooms on the second floor, this spacious home is ideal for a growing or blended family. Sturdy and well-built, with shingles replaced in 2024, it provides the perfect canvas for someone to update to today's standards, while maintaining timeless charm. The large eat-in kitchen is the heart of the home, offering plenty of space for family gatherings, while the four-season sunroom provides a cozy spot to enjoy the natural beauty of the backyard year-round. The separate basement entrance lends itself to becoming an in-law suite or student rental due to its proximity to Trent University. The expansive driveway ensures ample parking for multiple vehicles making entertaining a breeze. This is a rare opportunity to own a well-loved home in an unbeatable location - ready for its next chapter.
Inclusions: Fridge, Stove, Washer, Dryer, Dishwasher, Basement Fridge
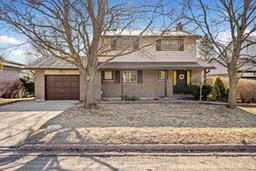 39
39


