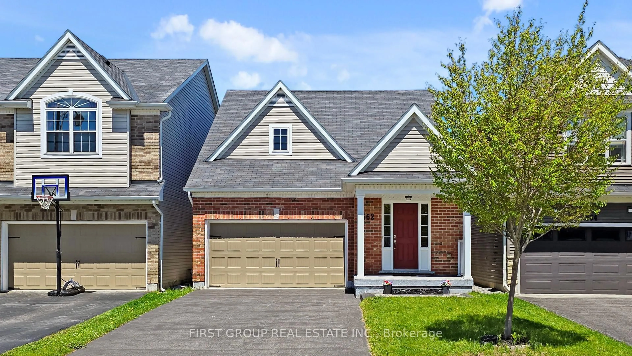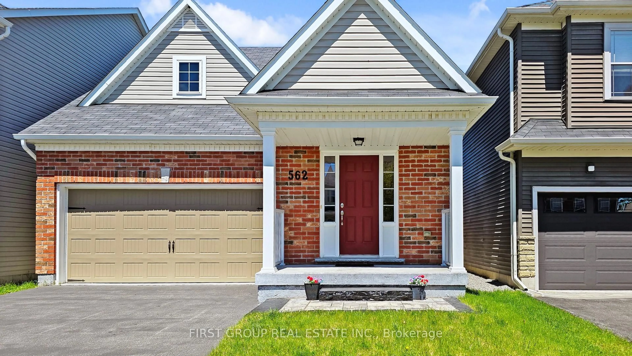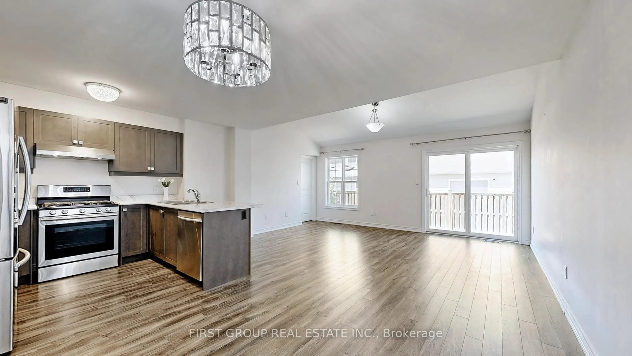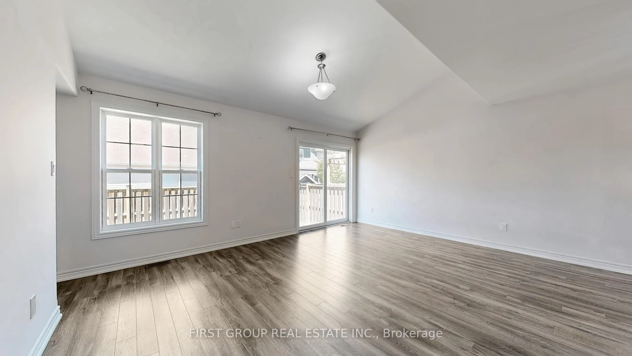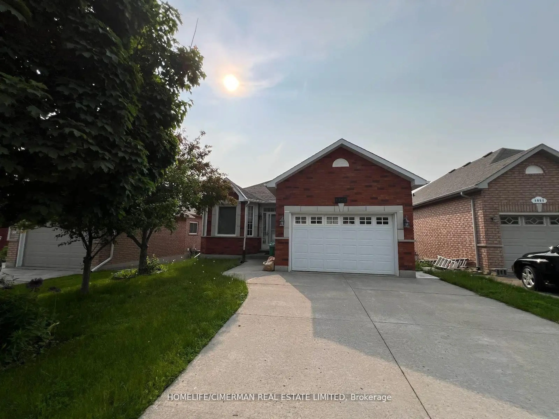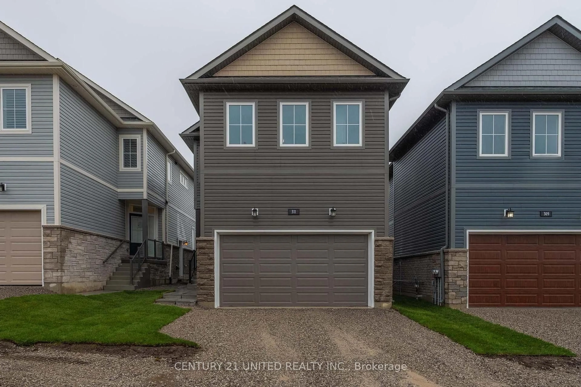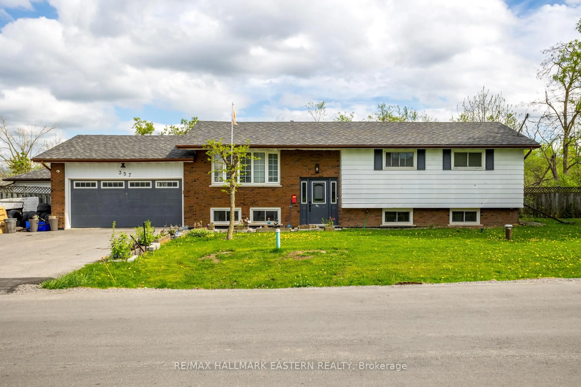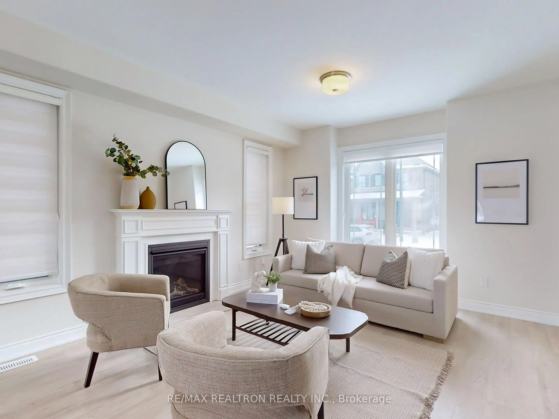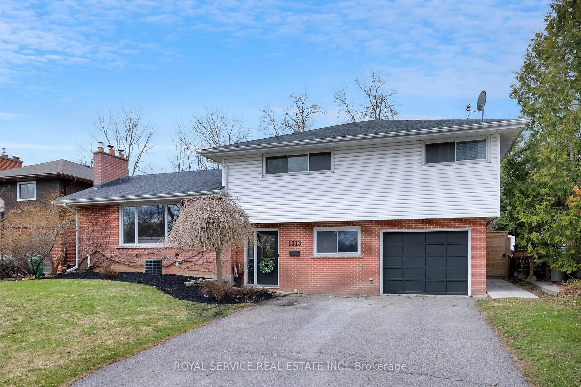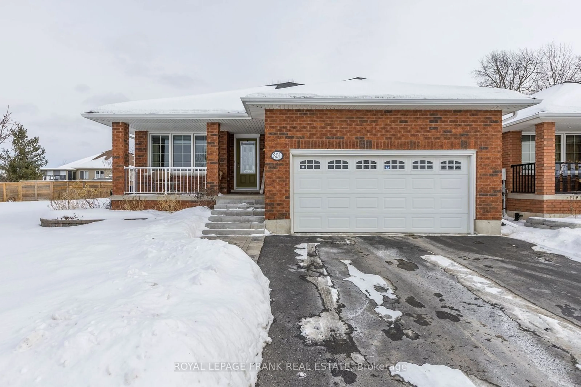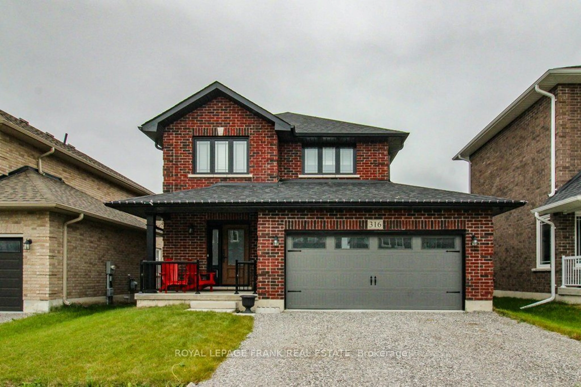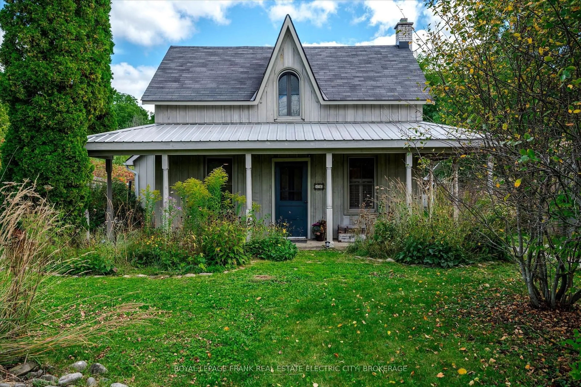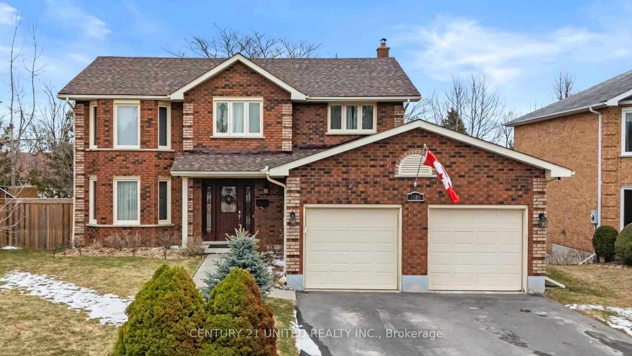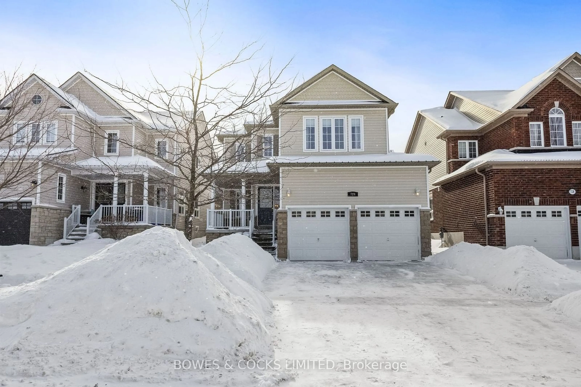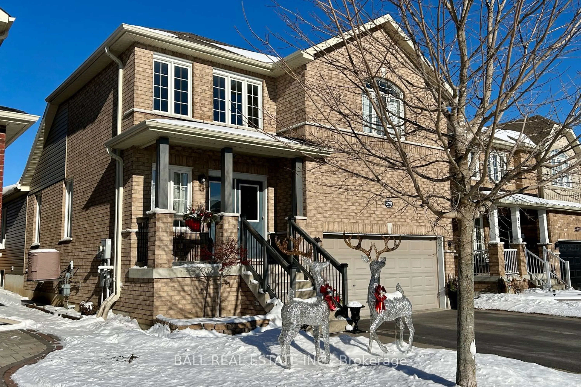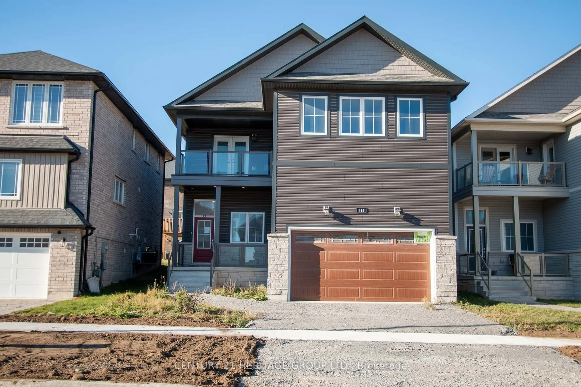562 Grange Way, Peterborough North, Ontario K9H 7M9
Contact us about this property
Highlights
Estimated valueThis is the price Wahi expects this property to sell for.
The calculation is powered by our Instant Home Value Estimate, which uses current market and property price trends to estimate your home’s value with a 90% accuracy rate.Not available
Price/Sqft$466/sqft
Monthly cost
Open Calculator
Description
Welcome to this beautifully maintained 2 storey family home, ideally located in one of the most sought after neighborhoods in the North End. Thoughtfull designed with comfort and functionally in mind, this spacious 4+1 bedroom home offers the flexibility and room your growing family needs. The main floor boasts an open concept layout, ideal for everyday living and entertaining. A rare and valuable feature is the main floor primary bedroom option complete with a walk-in closet and private ensuite perfect for guests, in-laws, or multi generational living. Upstairs, you'll find generously sized bedrooms and a versatile open family room great for relaxing, studying, or playtime. The fully finished basement adds even more living space, featuring a large recreation area, a fifth bedroom, and a full 4-piece bathroom. Move in ready!
Property Details
Interior
Features
Main Floor
Dining
0.0 x 0.0Combined W/Living / W/O To Yard
Kitchen
0.0 x 0.0Combined W/Living / Open Concept
Primary
0.0 x 0.0O/Looks Backyard / 4 Pc Ensuite / W/I Closet
Foyer
0.0 x 0.0Closet / Access To Garage
Exterior
Features
Parking
Garage spaces 2
Garage type Attached
Other parking spaces 2
Total parking spaces 4
Property History
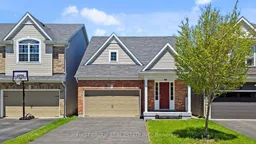 49
49
