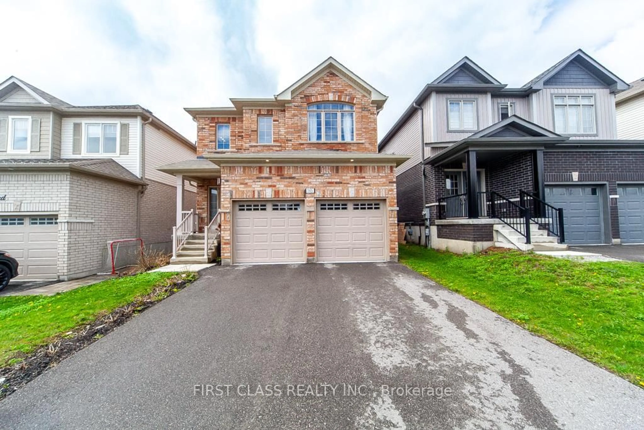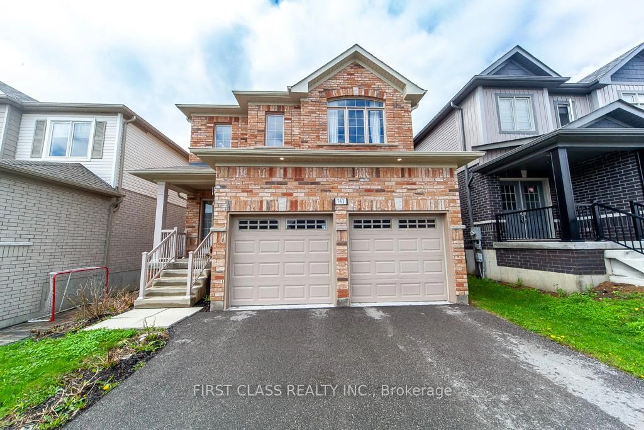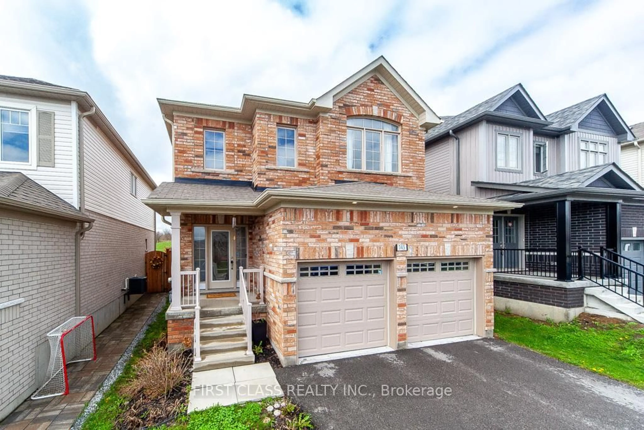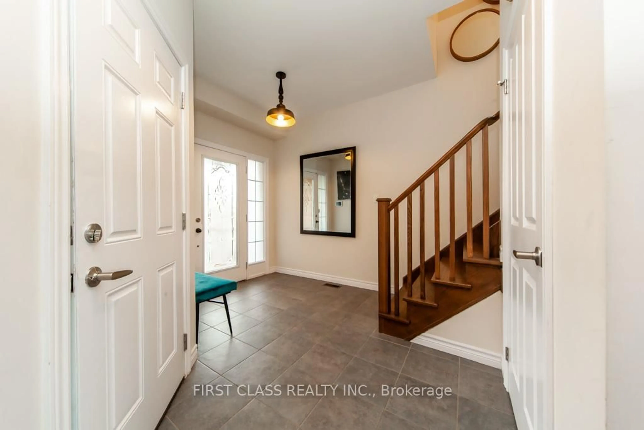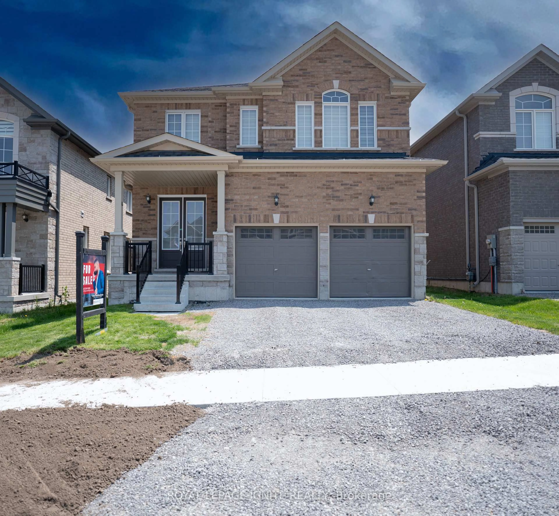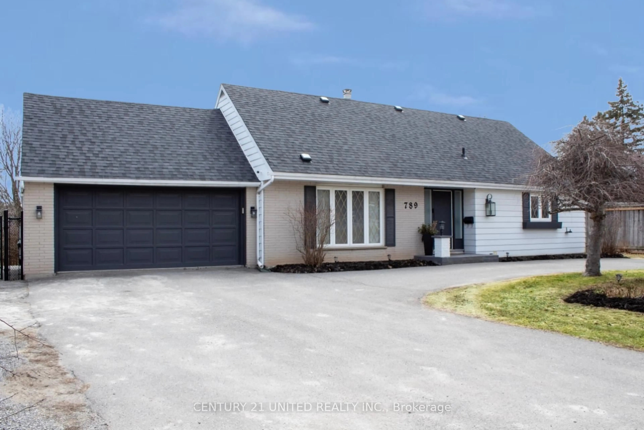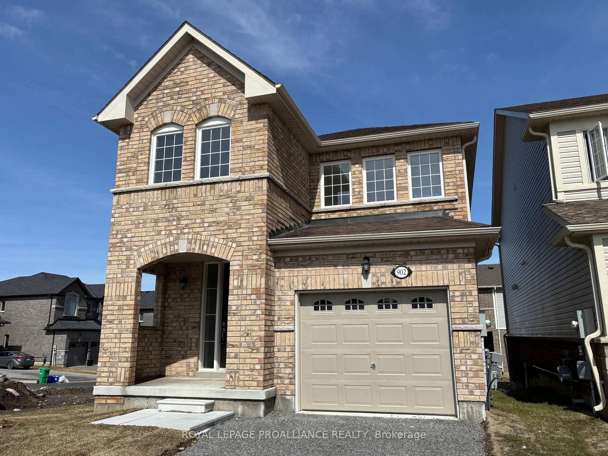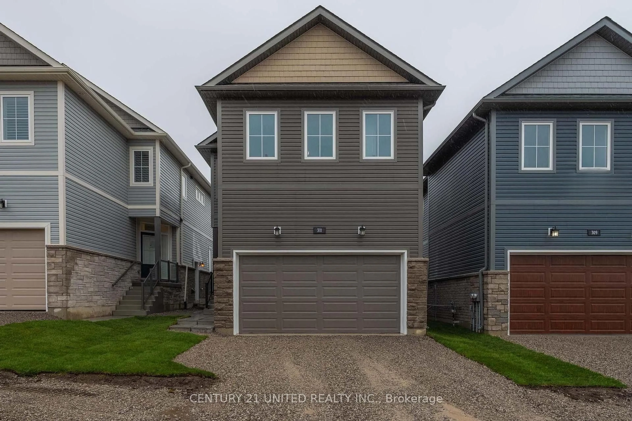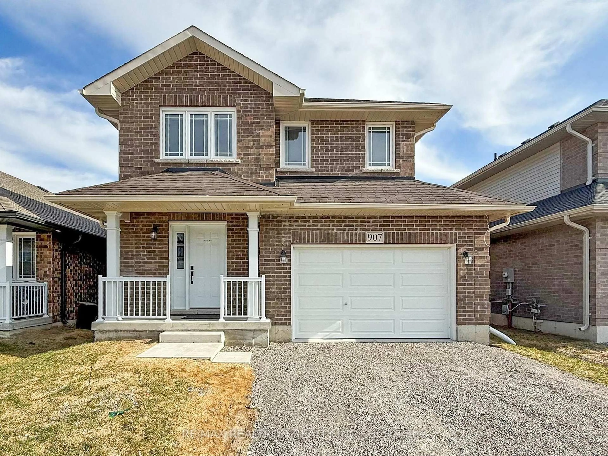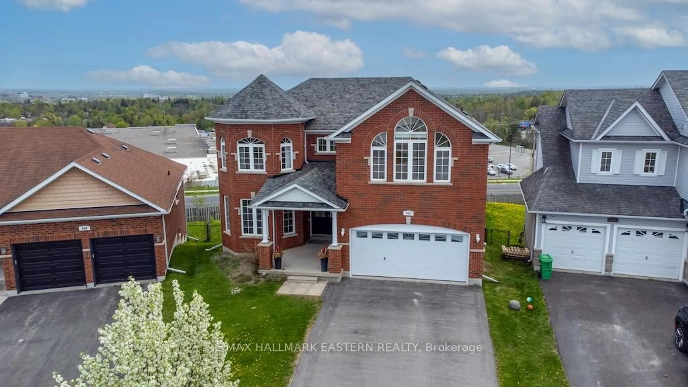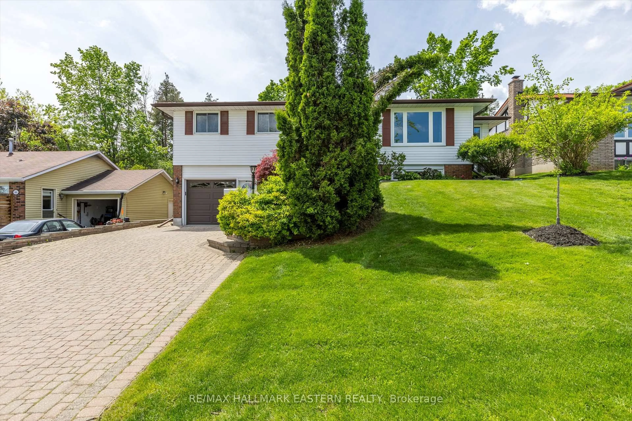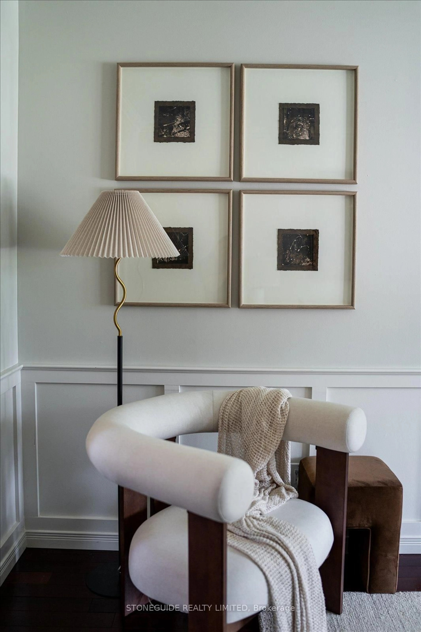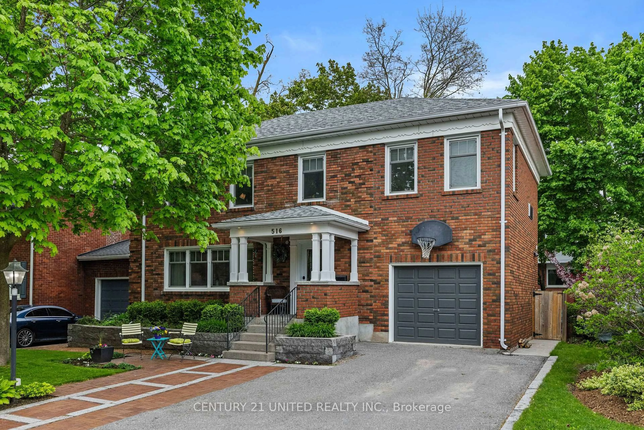743 Sawmill Rd, Peterborough North, Ontario K9L 0E8
Contact us about this property
Highlights
Estimated ValueThis is the price Wahi expects this property to sell for.
The calculation is powered by our Instant Home Value Estimate, which uses current market and property price trends to estimate your home’s value with a 90% accuracy rate.Not available
Price/Sqft$466/sqft
Est. Mortgage$3,435/mo
Tax Amount (2024)$4,977/yr
Days On Market48 days
Description
Elegant detached 2-storey home on sought-after Sawmill Road! Welcome to 743 Sawmill Road, a charming and spacious property nestled in the peaceful countryside of Peterborough. This well-maintained home offers the perfect blend of privacy, comfort, and convenience, ideal for families, retirees, or investors seeking a quiet escape with city amenities just minutes away. Step into a grand entrance leading to a bright, open-concept living and dining area. The gourmet kitchen features stainless steel appliances, a center island with pot lights, and a walk-in pantry perfect for modern family living. Enjoy picturesque views of nature from your doorstep and plenty of outdoor space for gardening, entertaining, or relaxing. Additional features include a spacious lot and easy access to Hwy 115 and downtown Peterborough. Whether youre seeking a serene lifestyle or a smart investment opportunity, 743 Sawmill Road offers endless potential. Dont miss your chance to make this beautiful property your next home!
Upcoming Open House
Property Details
Interior
Features
Main Floor
Kitchen
3.94 x 2.87Open Concept / Pot Lights / Breakfast Bar
Pantry
1.52 x 1.65B/I Shelves / Combined W/Kitchen / Separate Rm
Powder Rm
1.57 x 1.652 Pc Bath / Ceramic Floor / Combined W/Living
Living
3.76 x 5.77hardwood floor / Combined W/Dining / O/Looks Backyard
Exterior
Features
Parking
Garage spaces 2
Garage type Attached
Other parking spaces 2
Total parking spaces 4
Property History
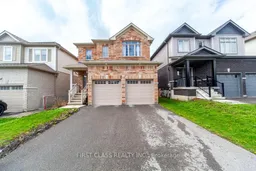 42
42
