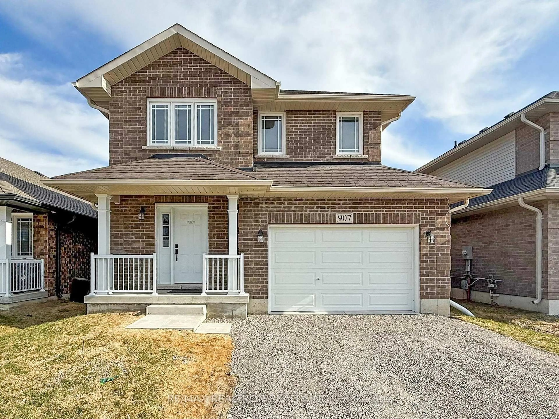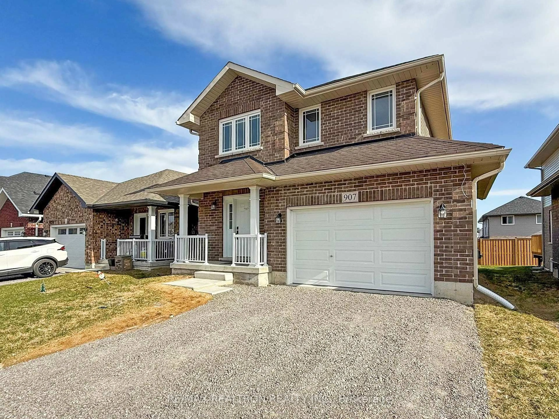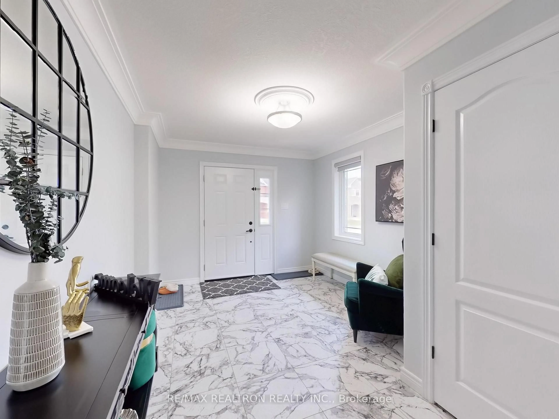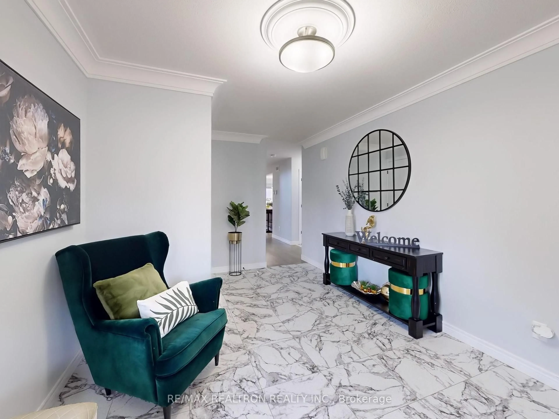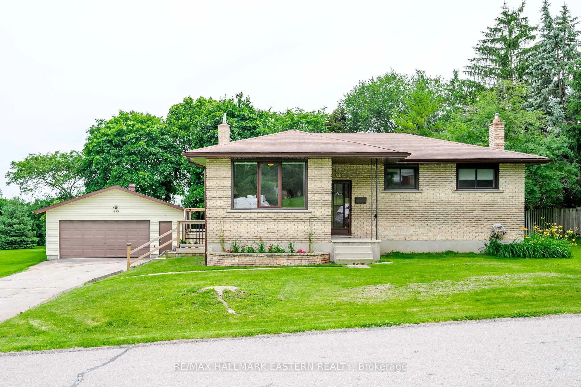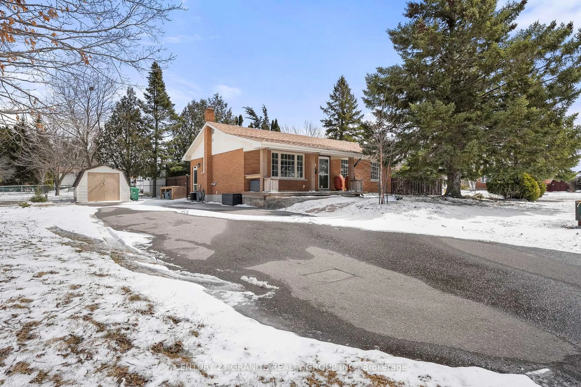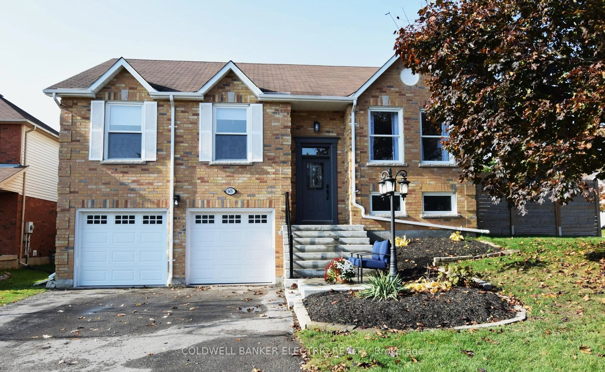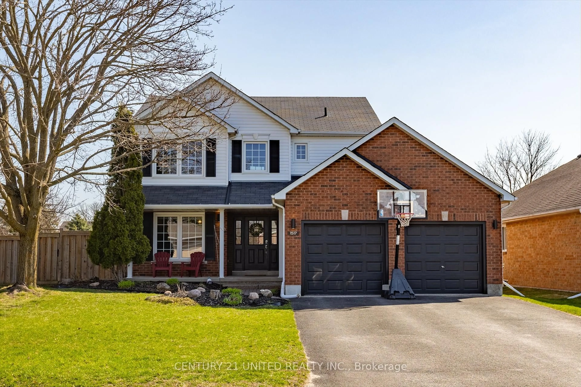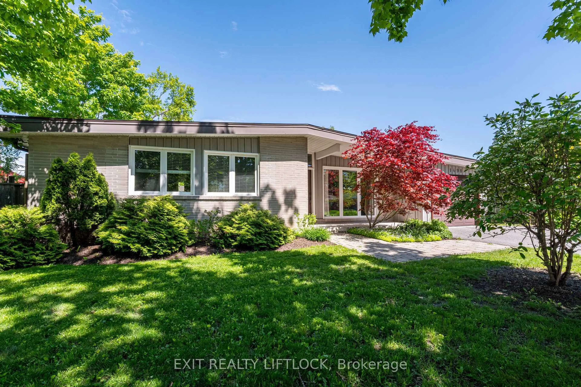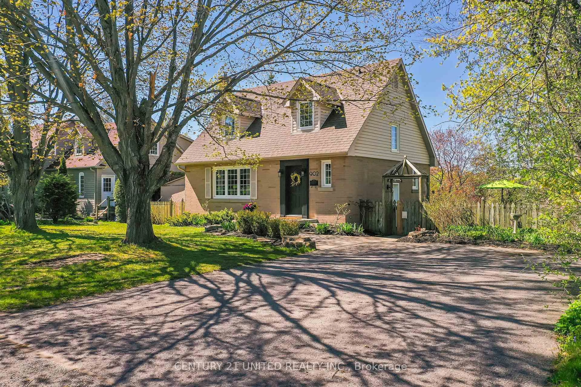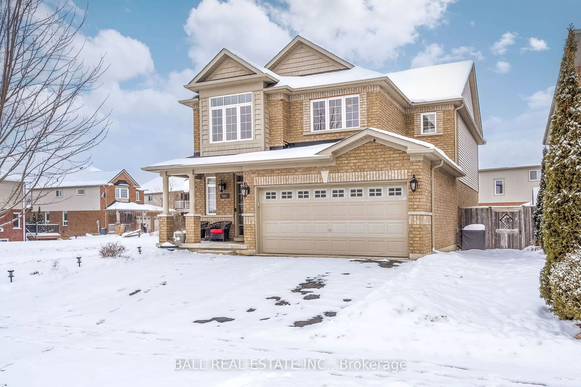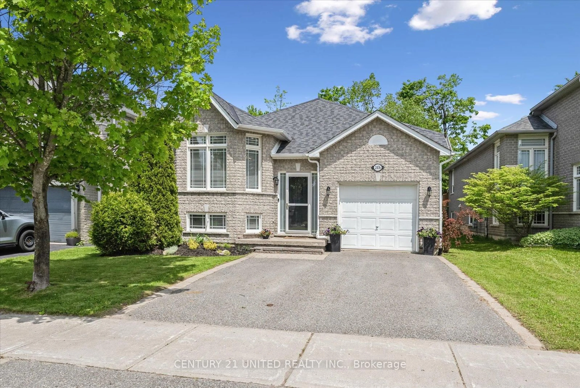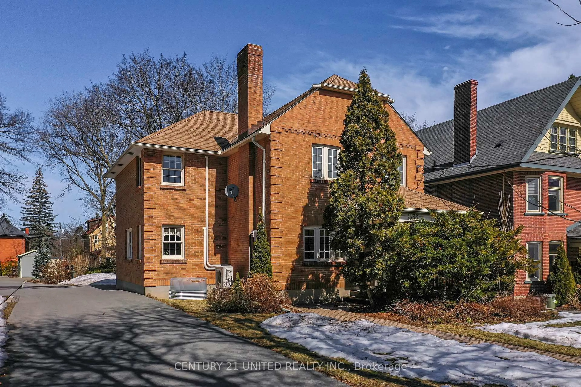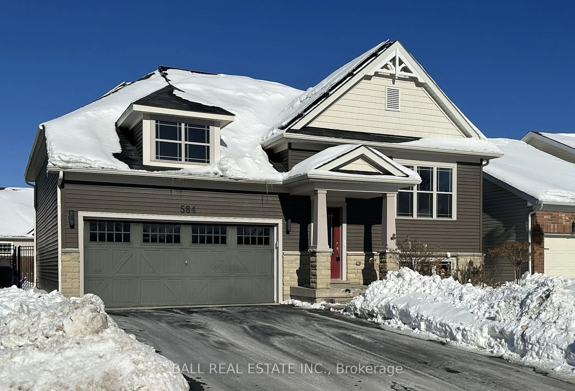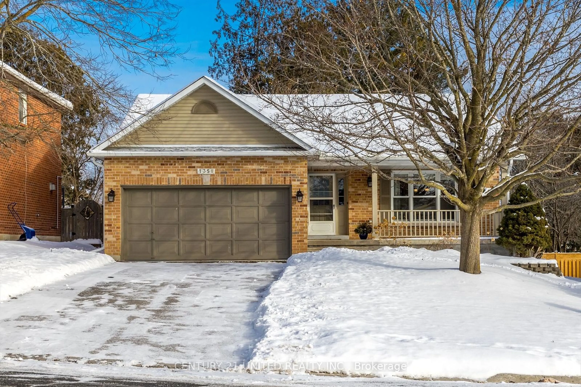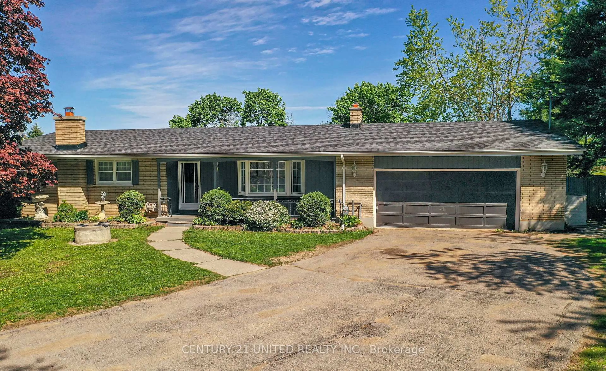907 Bamford Terr, Peterborough North, Ontario K9K 0H3
Contact us about this property
Highlights
Estimated ValueThis is the price Wahi expects this property to sell for.
The calculation is powered by our Instant Home Value Estimate, which uses current market and property price trends to estimate your home’s value with a 90% accuracy rate.Not available
Price/Sqft$404/sqft
Est. Mortgage$3,865/mo
Tax Amount (2025)$3,133/yr
Days On Market47 days
Description
Absolutely Stunning One Yr Old Detached Built by Peterborough Homes, Offers over 2900 Sq Living Space, Comes W/4+2 Brs with Finish Basement & 4 Washrms. Situated In Trails of Lily Lake of Desirable Peterborough neighborhood. "Don't Miss this GEM". Open concept & Sun Filled C/W Quality Of Upgds. Large Foyer with Large closet, Boasted W/9Ft smooth Ceiling In Main floor throughout. Upgd Rough-In Automated window coverings mechanism. Gleaming Hardwood Floor Throughout the Main floor. Upgd Crown Molding, Newly Painted, Spacious Living area, Upgrd Built-In Speakers In Living Rm, Master Br, Master Ensuite & Deck Area. Dining Rm W/Gas Fireplace nicely done Mantel, W/O to Larger Deck & Oversize Windows. Gleaming Large Kitchen W/Extended Pantries, Undermount Sink, Quartz Counter & Top of the range S/S Appliances. Access to the Garage from Inside. Upgd Oak Stairs W/Pickets. Very Spacious Bedrooms. Primary bedroom W/Ensuite and Larger W/I Closet. Finished Bsmt W/Rec Room that offers 4 Pc Ensuite & 2 Bedrooms. Convenient 2nd Floor laundry W/Laundry sink. Ideal for 1st Time Buyers. Closer to Trails of Lily Lake, Parks, Hwy 7, Hwy 35 & other Major Retailers.
Property Details
Interior
Features
Bsmt Floor
5th Br
2.99 x 3.2Broadloom / Window / Closet
Br
2.9 x 4.18Broadloom / Window / Closet
Family
3.54 x 6.89Broadloom / Window / 4 Pc Ensuite
Exterior
Features
Parking
Garage spaces 1.5
Garage type Attached
Other parking spaces 3
Total parking spaces 4
Property History
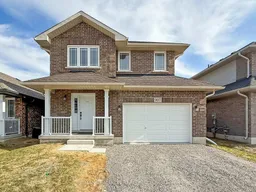 48
48
