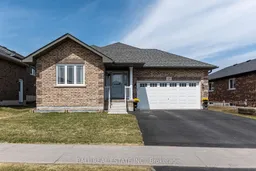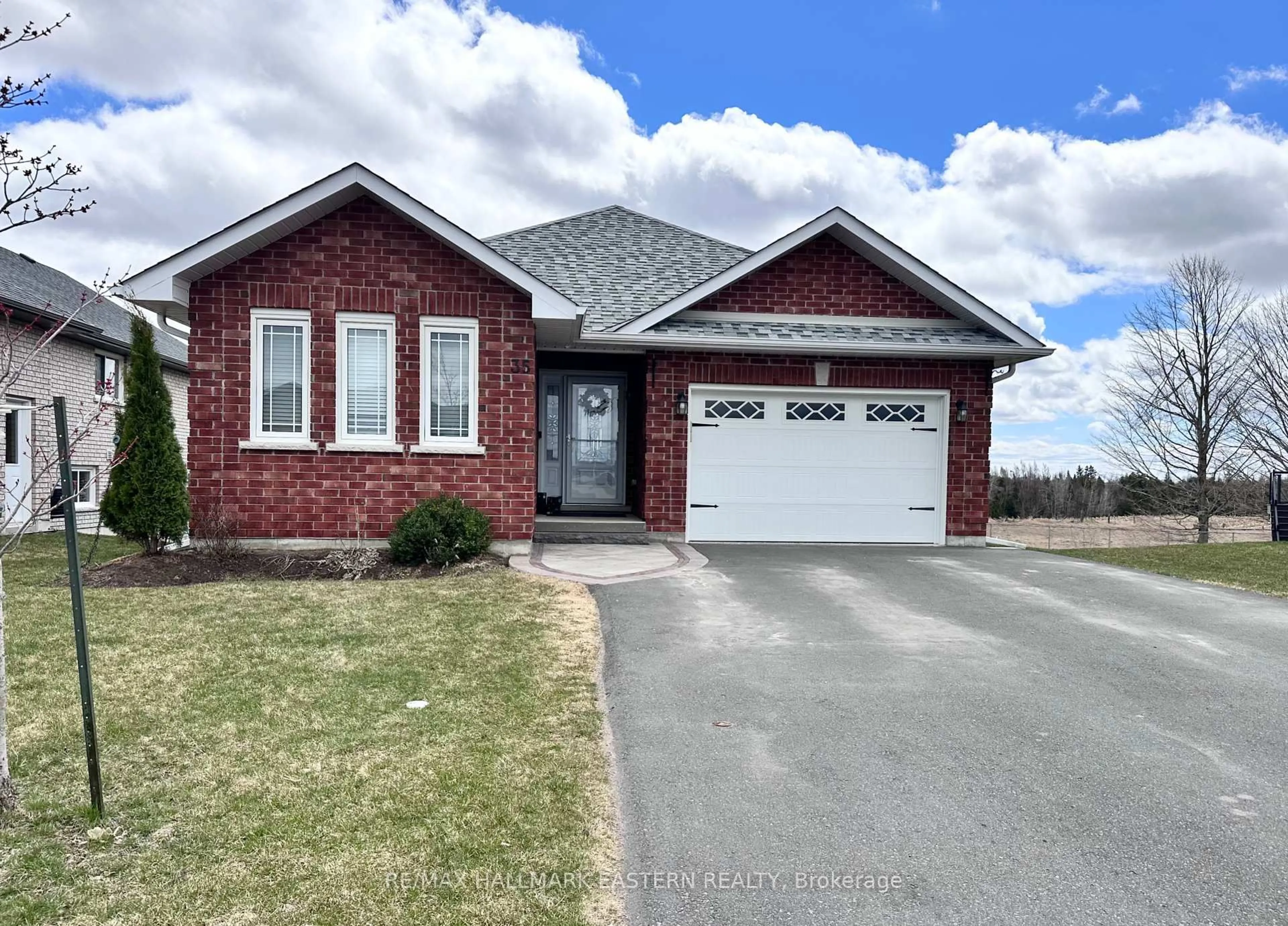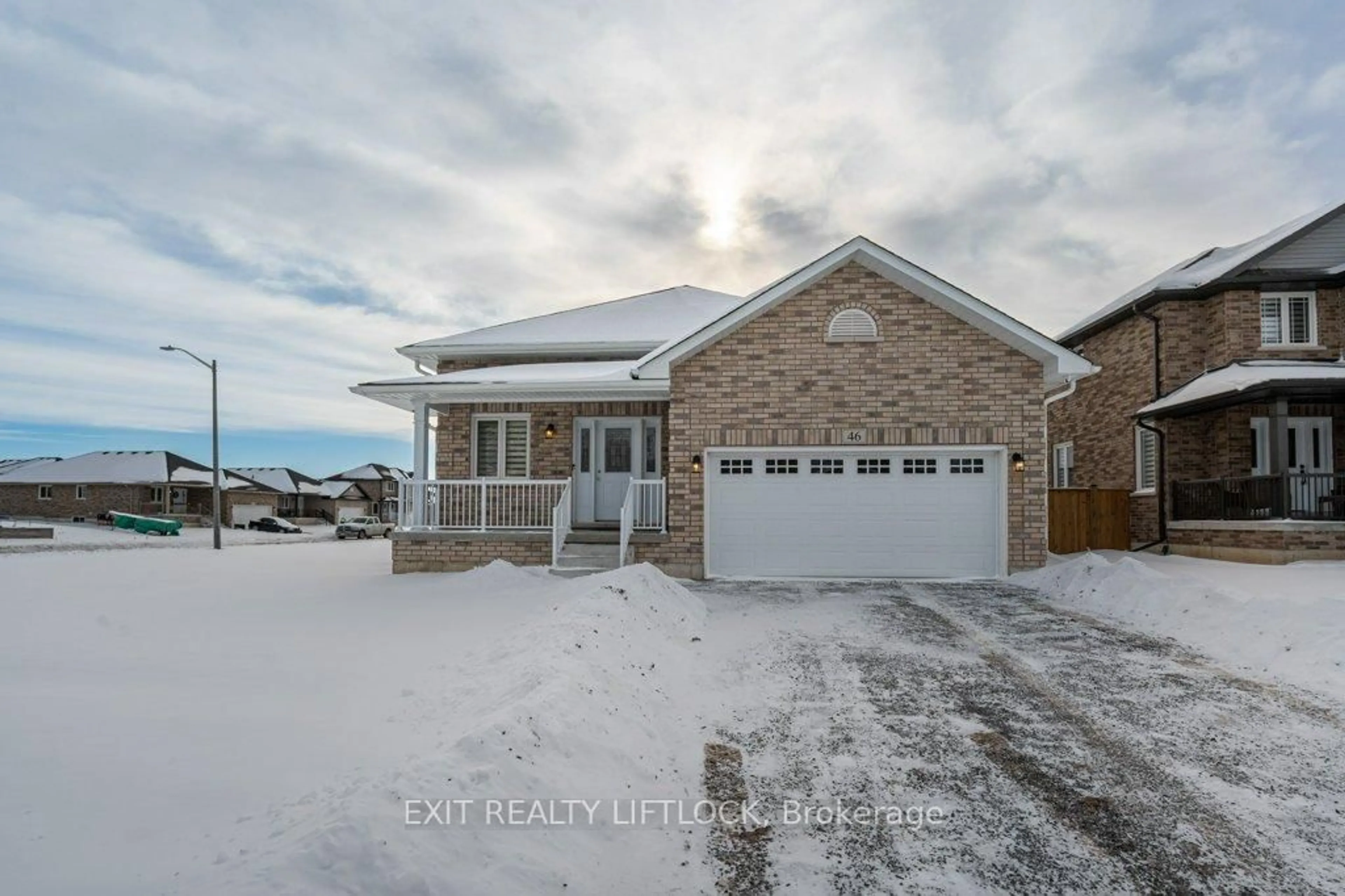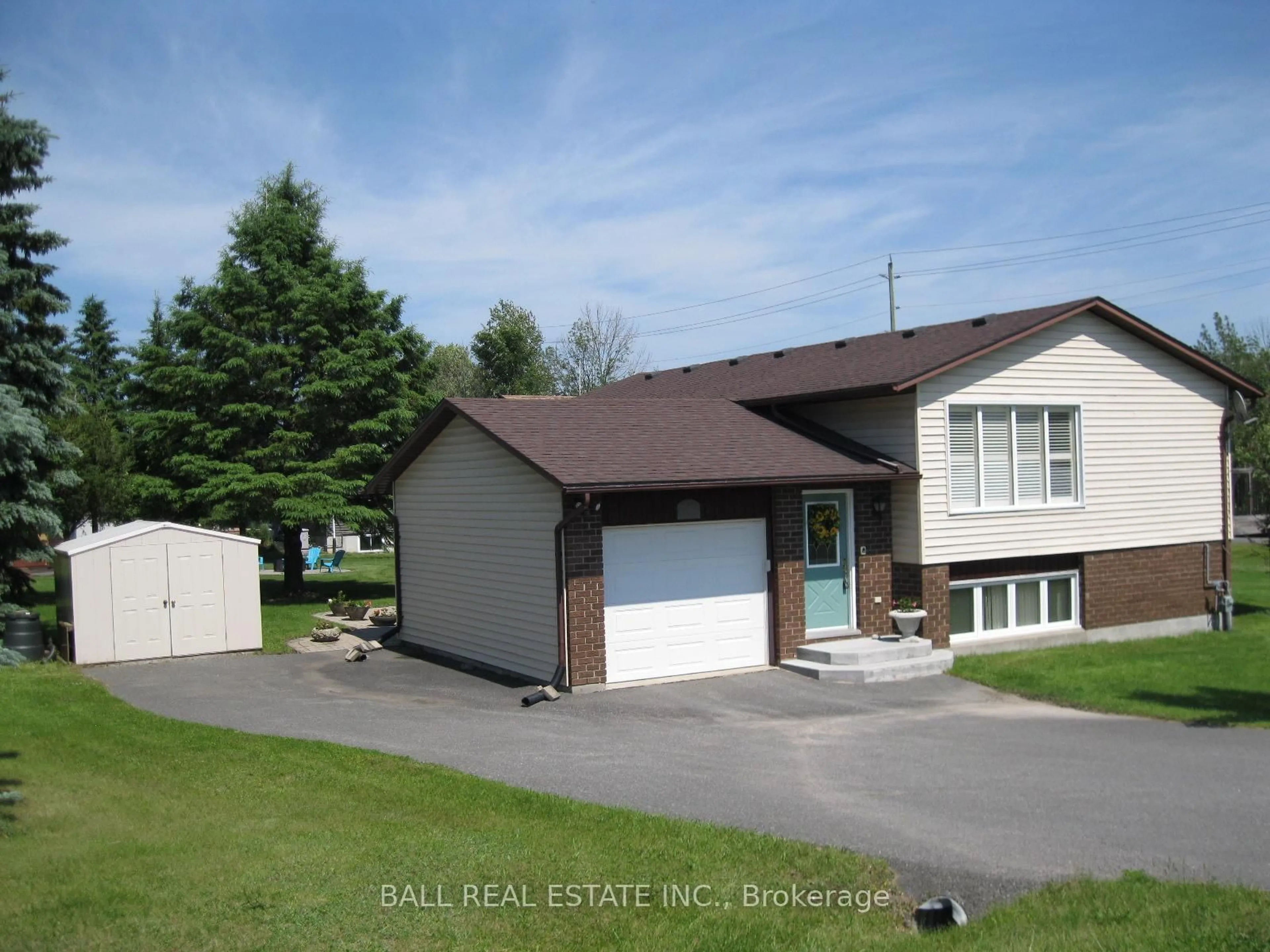| NORWOOD PARK ESTATES by Peterborough Homes| Beautifully maintained 2016 build, south-facing home, just one of 19 fully backing onto the park! This all-brick bungalow offers covered porch, over 1,150 sq. ft. finished on the main level with bright foyer, open concept kitchen, dining, living area with walk-out to deck and yard and views of the park! Primary bedroom with 3-piece ensuite (walk-in shower), a second bedroom and a 4-piece bathroom. Double car garage (but really 1.5 car) with garage-to-foyer door and garage door opener! Nice partially finished high-ceiling basement with newer 3rd bathroom (3-piece) and partially finished massive 3rd bedroom. Again, premium location backing onto the park! Watch your kids or grand kids in the park from the kitchen, living room or your back deck while you BBQ! Very well internet-connected home with up to 1.5Gbps connection available! Based on the monthly heating costs, an energy efficient home choice for sure! Extras: All seven appliances, garage door opener, water purification system and softener!
Inclusions: Fridge, stove, dishwasher, microwave range hood, clothes washer and dryer, basement freezer, water filtration with direct tap to kitchen sink.
 36
36





