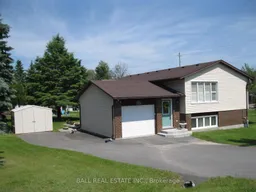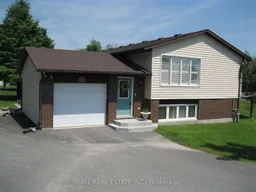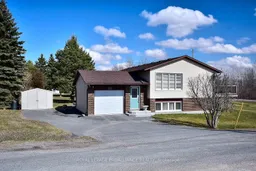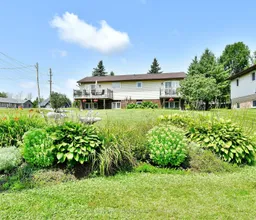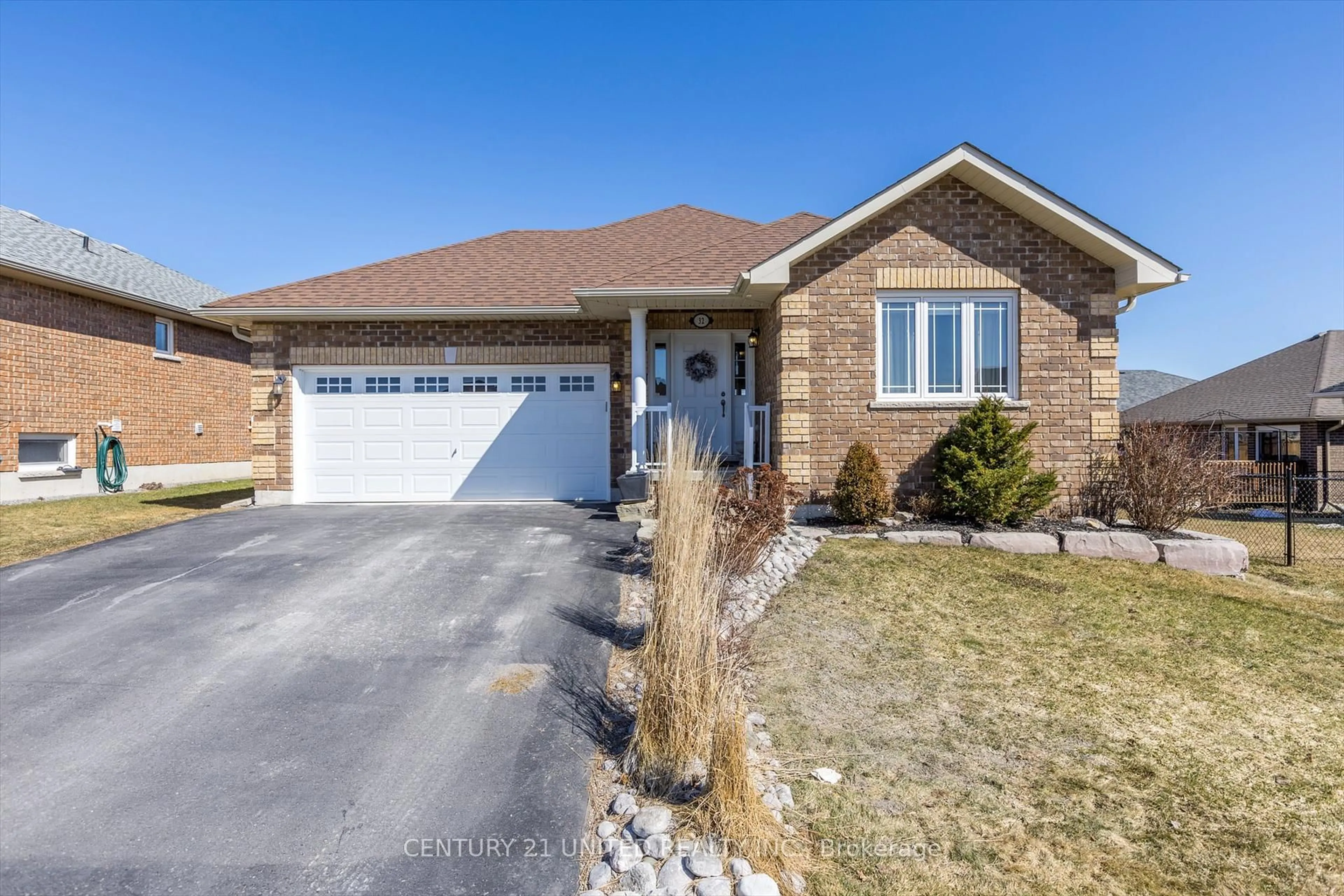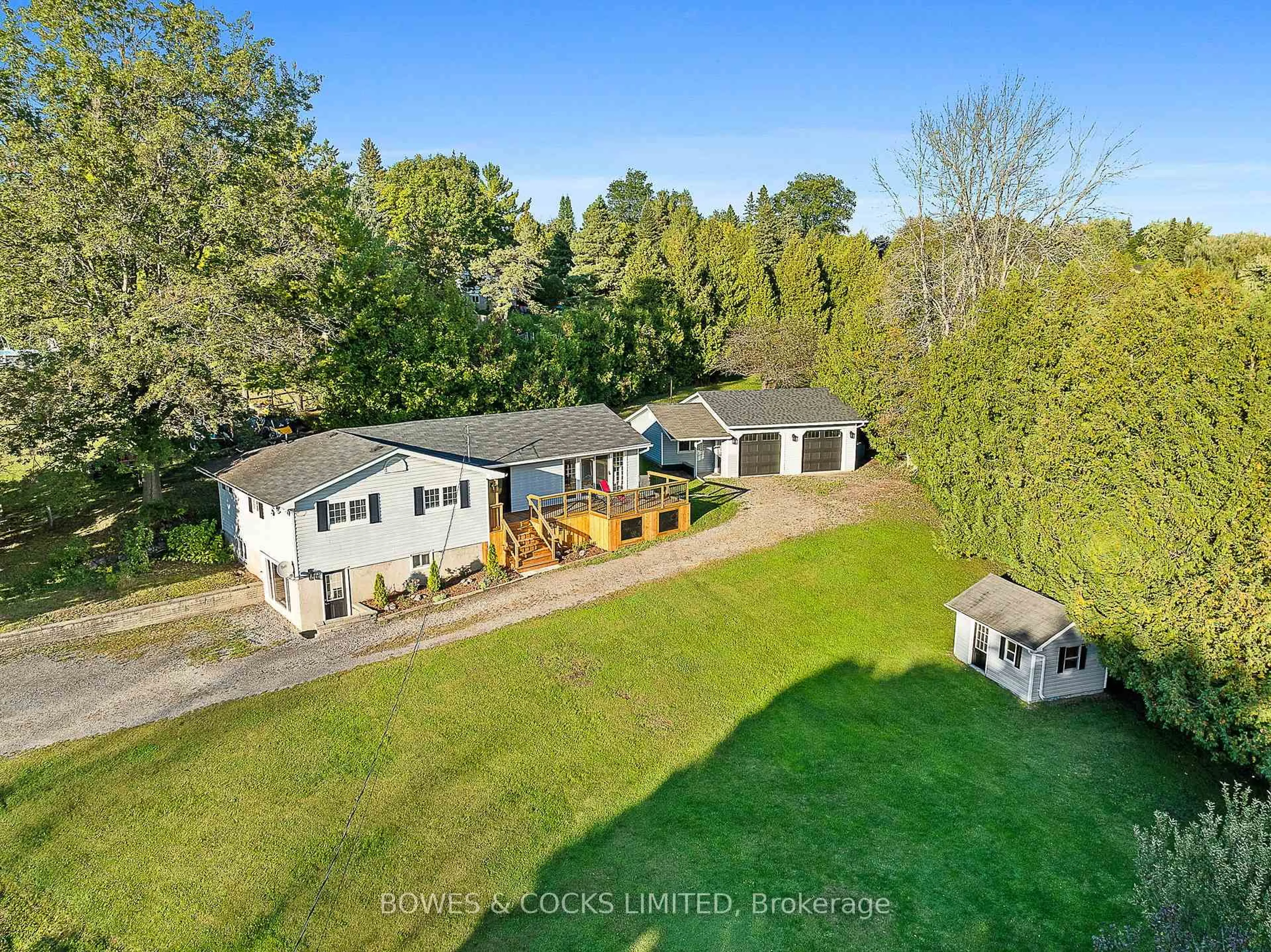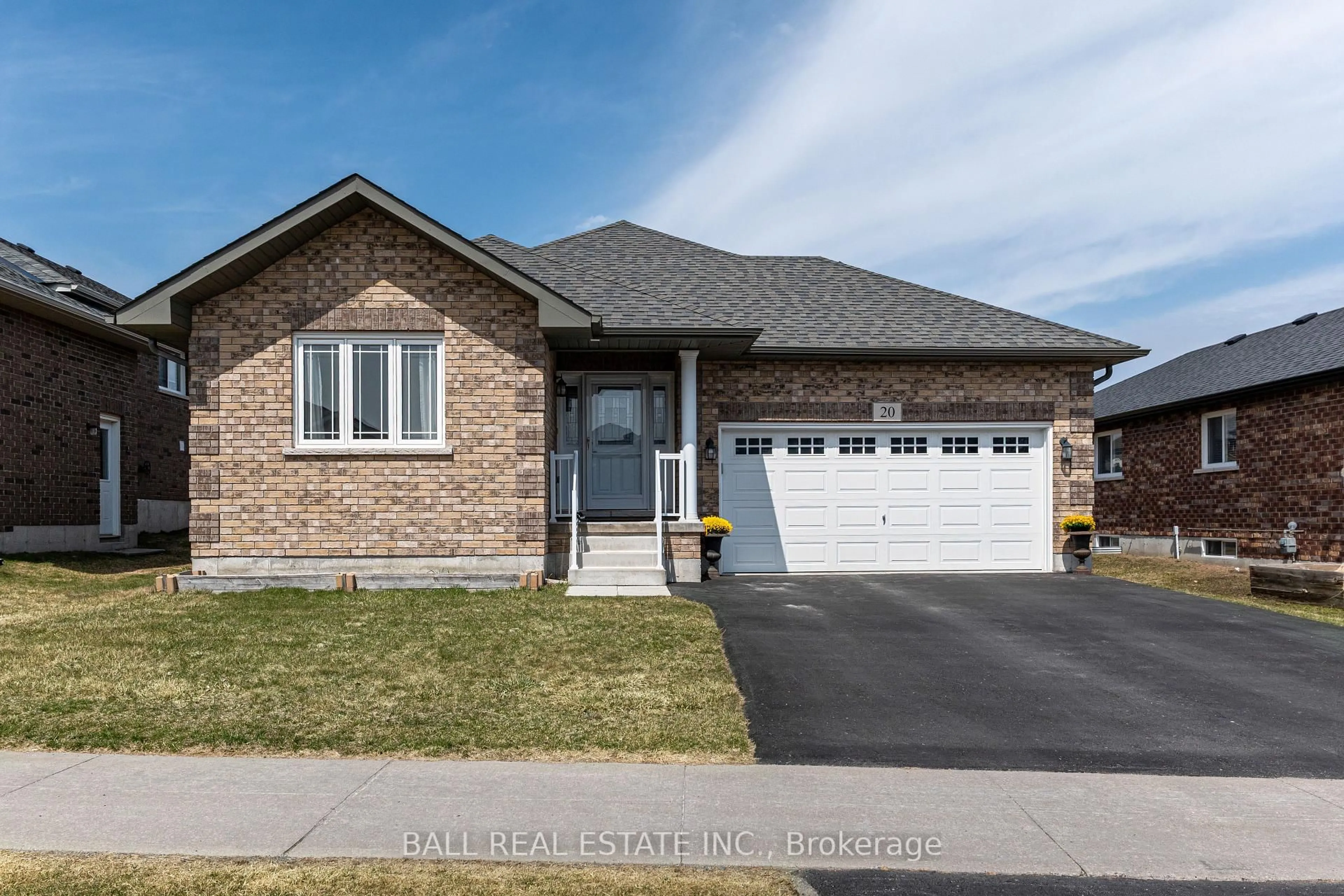Neat and tidy Brick/Vinyl sided 3 bedroom bungalow. Double paved driveway with a single attached garage and a large outdoor sitting patio with a garden storage shed. Forced Air Natural Gas Furnace with Central Air. Large livingroom for entertaining, sit down diningroom with walk out to a large sundeck, spacious dine-in kitchen, the primary bedroom boasts a lovely walkout morning sundeck, 2 guest bedrooms and a 4 piece modern bathroom. The finished basement features a large family Room with a Gas Fireplace, another guest bedroom or office, modern 3 piece bathroom, laundry room and utility Room. Bonus: Deeded Water Access to a wonderful waterfront park which includes boat launch, your own dock and a swimming area. Enjoy our Fieldhouse for indoor activities or the Trans Canada Trail for all kinds of outdoor activities, including walking, jogging, cross country skiing, ATV's and snowmobiling. Come visit this beautiful home and you won't be disappointed. Just move in
Inclusions: Fridge, Stove, Washer Dryer, Dishwasher, Satellite Dish, Window Coverings, Garage Door Opener & Control,GardenShed, Dock, Desk in Lower bedroom, Hot Water Tank Owned
