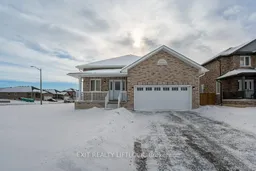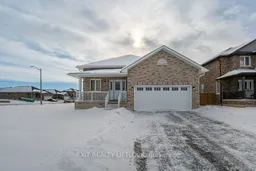Welcome to your new home at 46 Keeler Court in Norwood! This stunning all-brick elevated bungalow offers the perfect blend of comfort and elegance. Situated on a premium 73ft wide lot, this home boasts a double car garage and a fully finished basement, flooded with natural light from large windows. With almost 2400 sq ft of finished living space, there's room for everyone to enjoy. Step inside to discover the heart of this home a captivating open-concept kitchen, dining, and living area featuring a vaulted ceiling and a cozy gas fireplace, ideal for gatherings and everyday living. With 2 + 2 bedrooms and 3 bathrooms, including a luxurious ensuite in the primary bedroom complete with a tiled glass shower and a convenient walk-in closet, every inch of this home is designed with your comfort in mind. Imagine the possibilities with a fully finished basement that could serve as a potential in-law suite, made possible by a second set of laundry hookups on the main floor for added convenience. Don't miss out on this opportunity to own a home that combines modern amenities with timeless charm. Schedule your viewing today and make 46 Keeler Court your new address!
Inclusions: Fridge, Gas Stove, Dishwasher, Gas Dryer, Washer (All appliances almost new)





