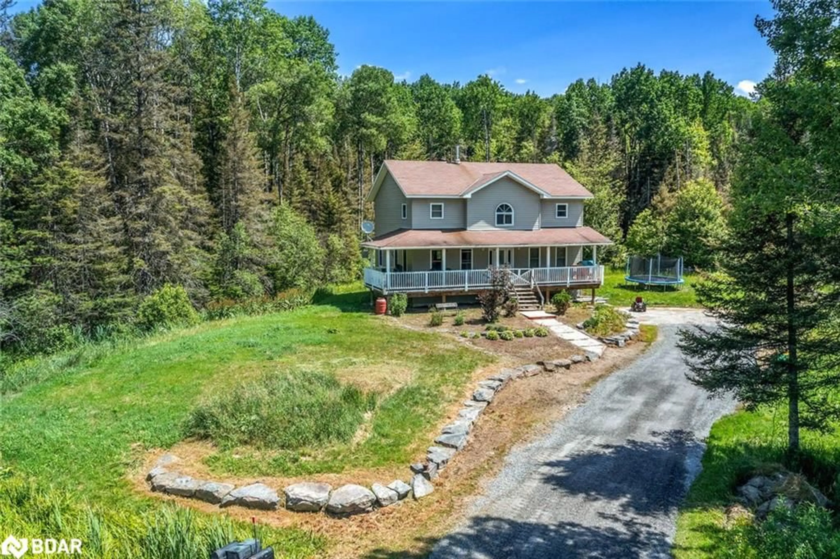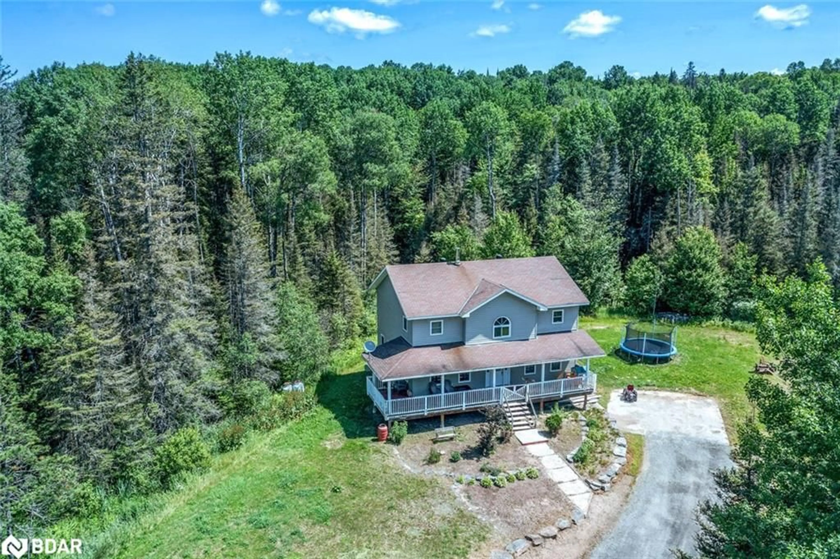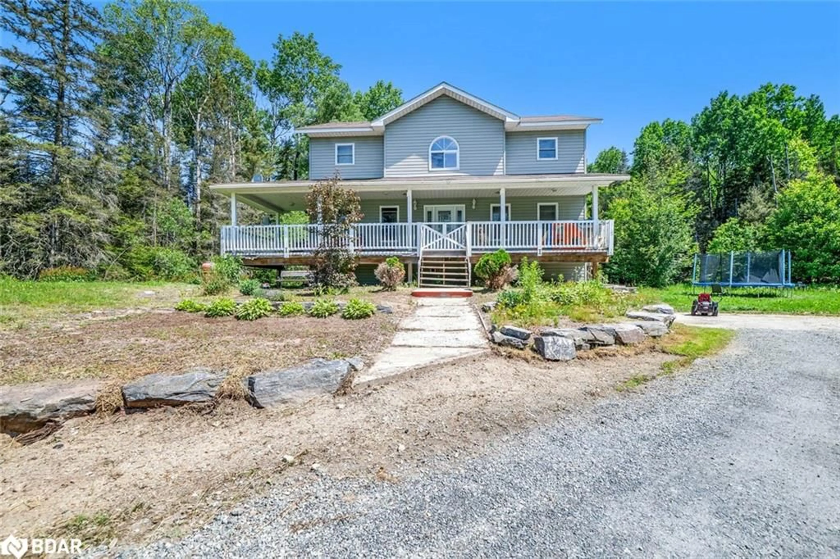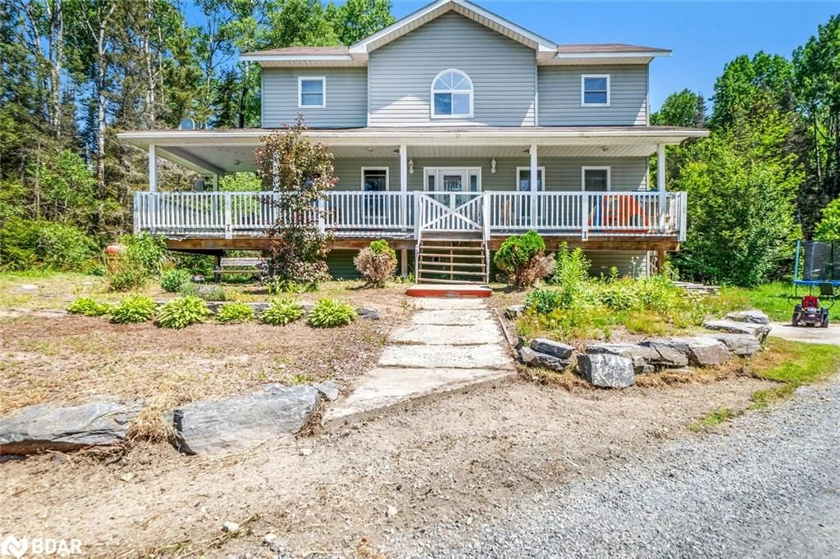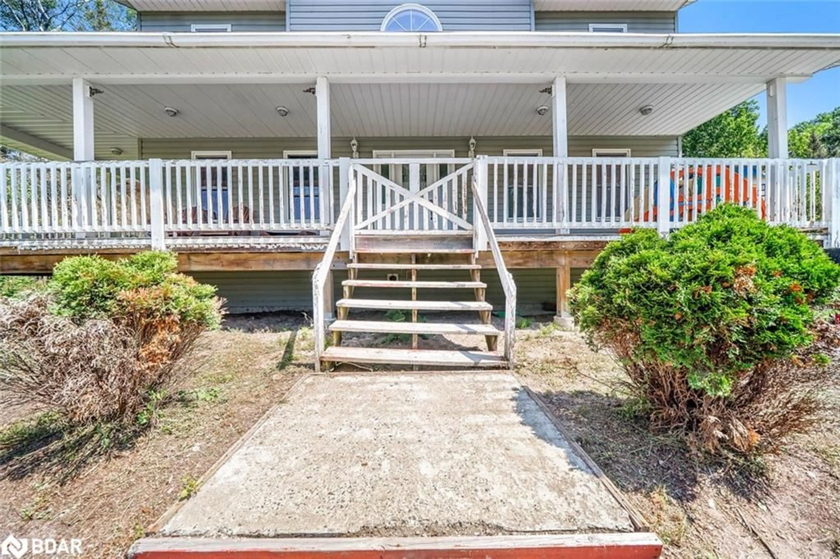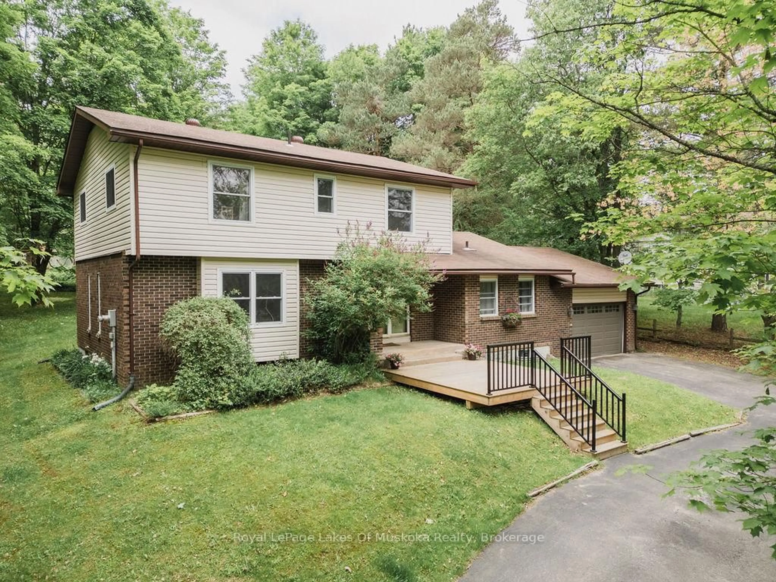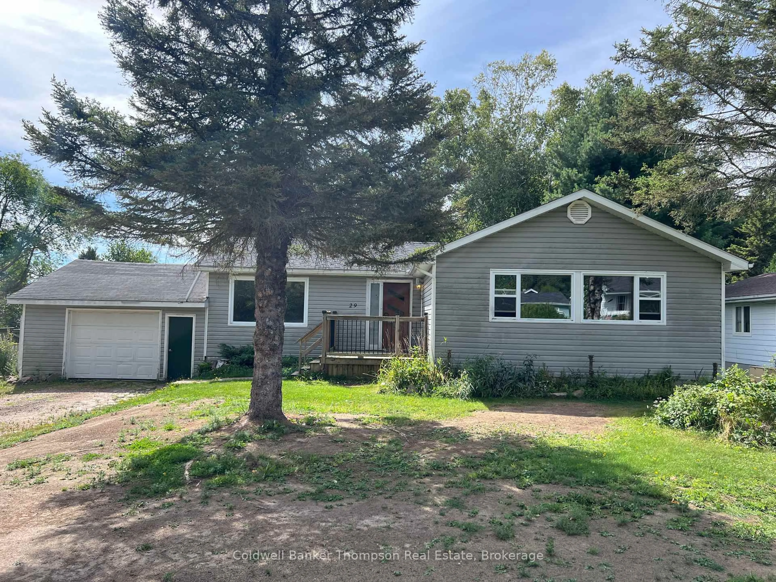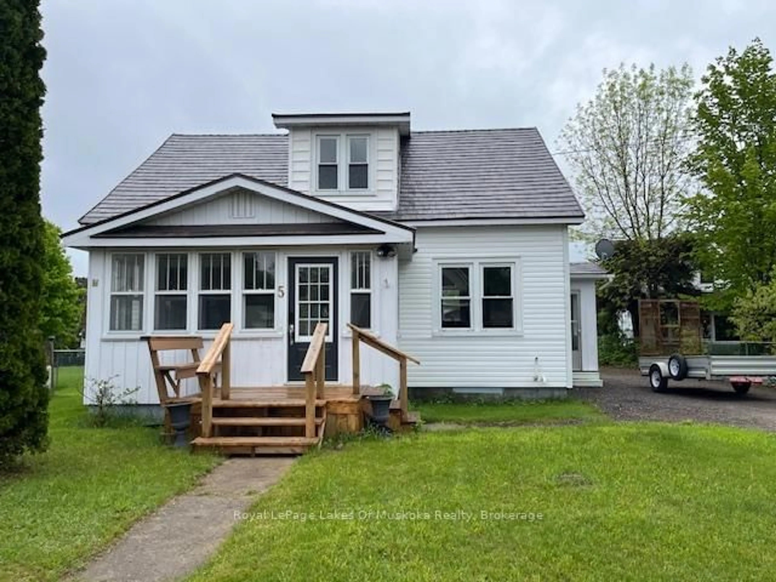215 O'brien Rd, Sundridge, Ontario P0A 1Z0
Contact us about this property
Highlights
Estimated valueThis is the price Wahi expects this property to sell for.
The calculation is powered by our Instant Home Value Estimate, which uses current market and property price trends to estimate your home’s value with a 90% accuracy rate.Not available
Price/Sqft$317/sqft
Monthly cost
Open Calculator
Description
Don't miss this amazing opportunity to own a beautifully updated 2 storey family home set on 40 acres of private, scenic land. Tastefully decorated and thoughtfully designed, this spacious 2,300 sq ft, 4-bedroom, 3- bathroom home offers the perfect blend of comfort and tranquility just minutes from Sundridge and Highway 11. Step inside to a large, open-concept main level featuring a spacious kitchen with a unique downward-vented oven for unobstructed views, and a bright dining area that overlooks the private backyard. The living room is centered around a cozy propane fireplace, creating a warm and inviting atmosphere. The newly renovated main floor laundry room and full bathroom add convenience and style. Upstairs, you'll find three generously sized bedrooms and a beautifully appointed 5-piece bath. The spacious primary suite is complete with a 4-piece ensuite, offering a peaceful retreat after a long day. The lower level offers an unfinished walkout basement with endless potential and abundant storage space. Built in 2006, the home is equipped with a high-efficiency propane furnace, drilled well, and septic system. Enjoy peaceful moments from the covered front porch or entertain guests on the back deck. This property offers excellent value and endless possibilities for families seeking privacy, space, and natural beauty.
Property Details
Interior
Features
Main Floor
Family Room
4.50 x 4.01Bathroom
2-Piece
Living Room
8.15 x 4.19Kitchen
9.50 x 4.75Exterior
Features
Parking
Garage spaces -
Garage type -
Total parking spaces 4
Property History
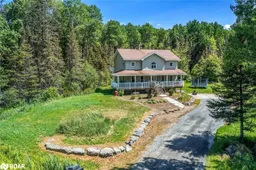 37
37
