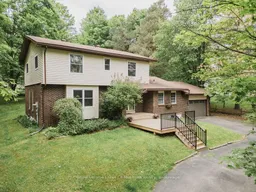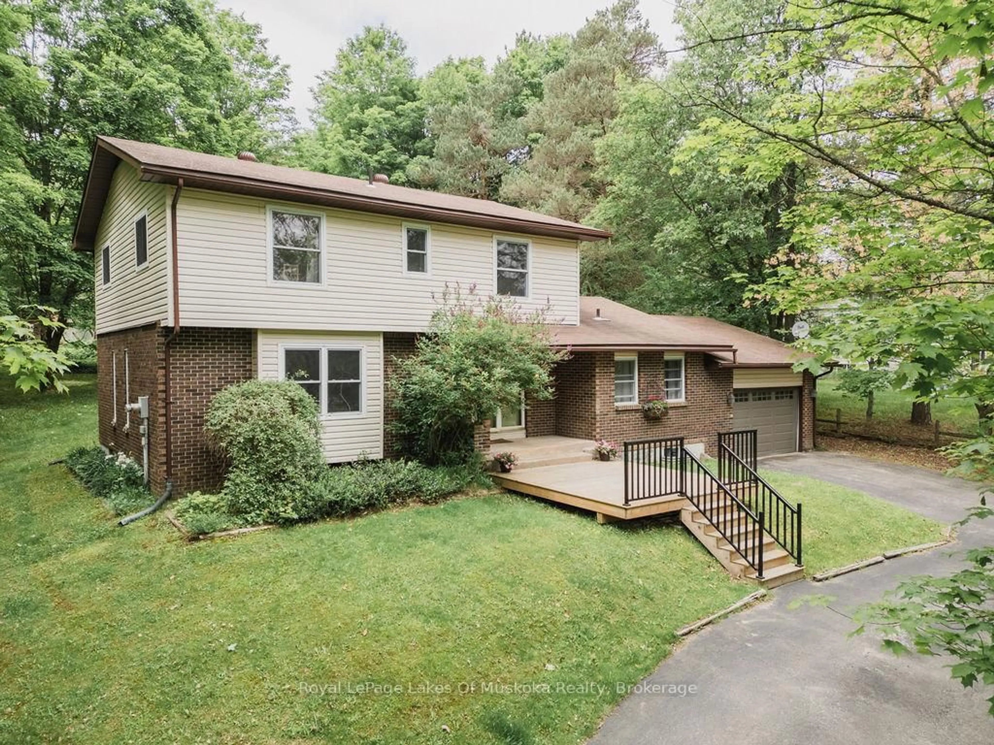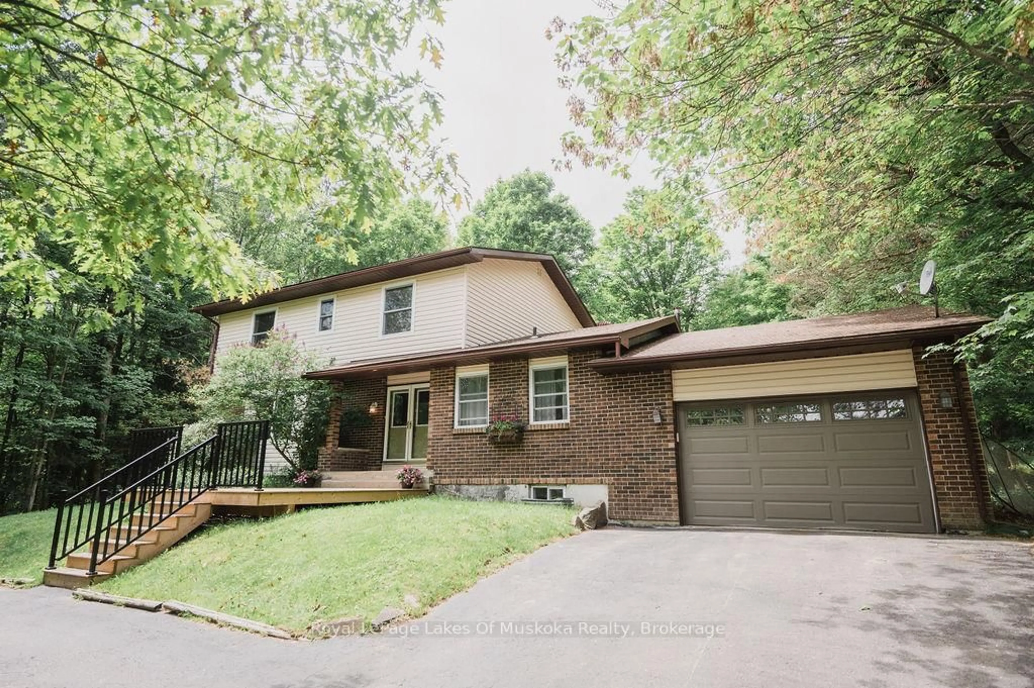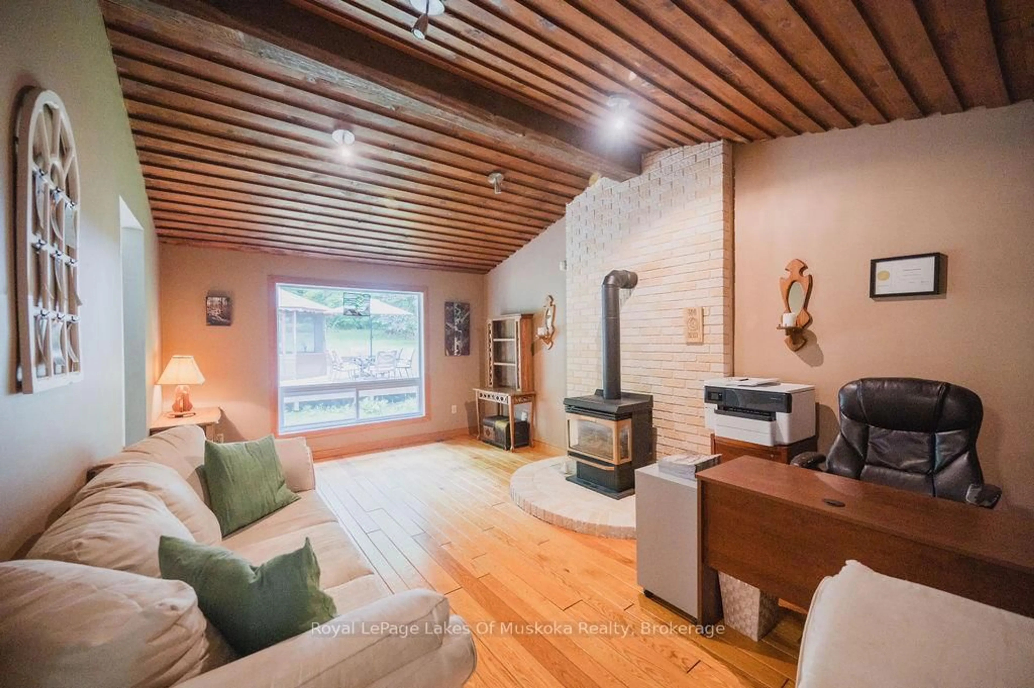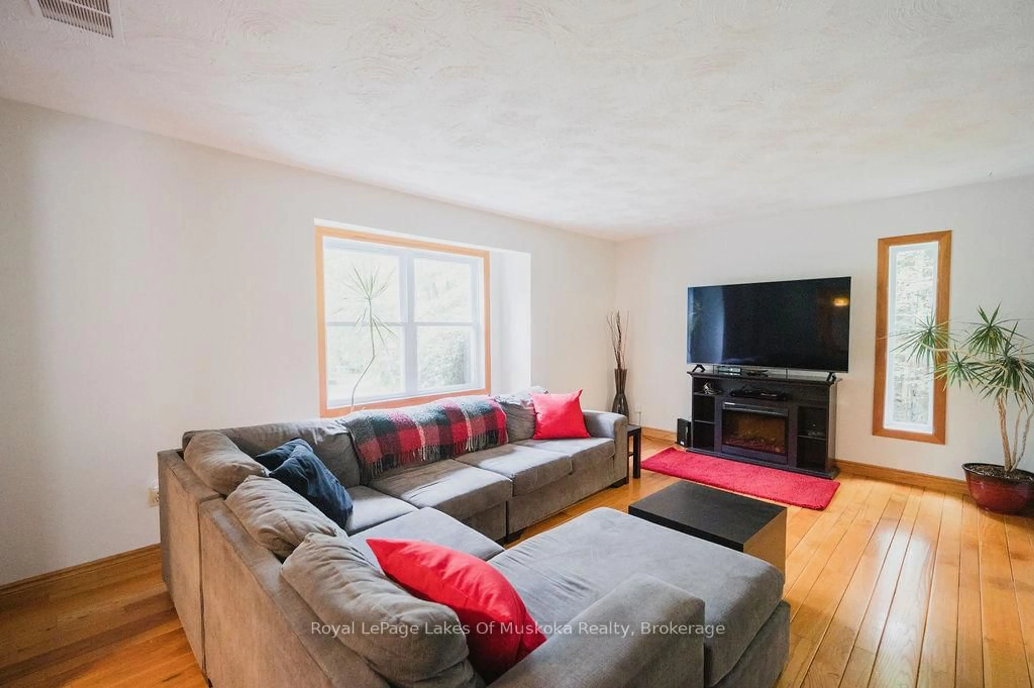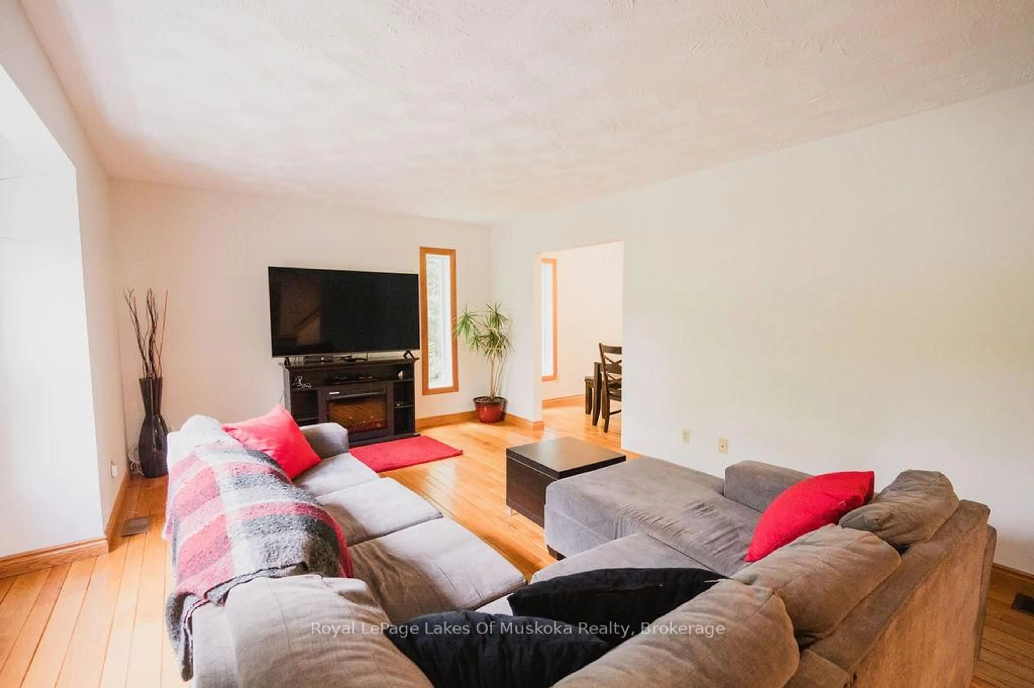12 Murray St, Sundridge, Ontario P0A 1Z0
Contact us about this property
Highlights
Estimated valueThis is the price Wahi expects this property to sell for.
The calculation is powered by our Instant Home Value Estimate, which uses current market and property price trends to estimate your home’s value with a 90% accuracy rate.Not available
Price/Sqft$314/sqft
Monthly cost
Open Calculator
Description
Welcome home to this wonderfully appointed four bedroom, four bathroom home in the heart of the resort community of Sundridge. This home features custom hardwood flooring on the main level with a bright, open concept layout. Recently upgraded kitchen features in floor heat, a breakfast island/nook, and walk out to a huge tiered deck and equally impressive and private rear yard with tons of room for kids and entertaining. There's ample room in the dining room and formal living room for everyone during the visits and the extra family/rec. room on the main floor exudes a comforting warmth with its wood cathedral ceiling and natural gas fireplace. Main floor guest bath is a great feature as is the laundry room that leads to the large, attached garage with an extra entrance at the rear of the garage to the lower level utility room of the home - an attention to detail not seen in most homes. Walk upstairs to the primary bedroom with full ensuite and walk-in closet. Second floor also features an additional three bedrooms and another full bath - more than enough room. Lower level hosts a room which could be used as a theatre room or games room and two more additional rooms/bedrooms as well as a three piece bathroom and utility room for all your tools and any extra storage you may need. Well set back from the road, there are mature trees for privacy and a circular, paved driveway for easy entry/exit and to add extra vehicle space.
Property Details
Interior
Features
Main Floor
Kitchen
3.24 x 3.17Heated Floor
Breakfast
2.93 x 2.73Heated Floor
Dining
3.18 x 3.09Living
5.45 x 3.63Exterior
Features
Parking
Garage spaces 1
Garage type Attached
Other parking spaces 7
Total parking spaces 8
Property History
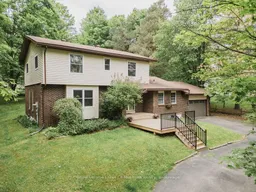 43
43