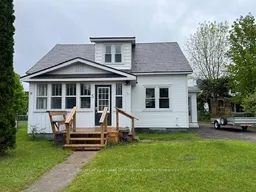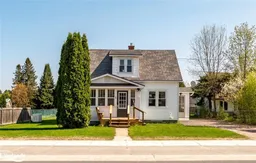This delightful, move-in ready home offers a wonderful blend of modern comfort and classic charm. Recently renovated and freshly painted, this 3-bedroom, 2-bathroom property is ready to welcome its new owners. The spacious main floor exudes warmth and style. The kitchen boasts ample cabinetry complemented by attractive butcher block countertops. Adjacent to the kitchen, the dining room provides an ideal setting for both family meals and entertaining guests. The living room offers a cozy and inviting space to relax and unwind. The home features beautiful new luxury vinyl flooring throughout both levels, creating a cohesive and elegant aesthetic. The main floor includes the primary bedroom, a private retreat complete with a beautifully updated 3-piece ensuite bathroom. Upstairs, you will find two additional well-proportioned bedrooms, along with a large, stylish, and functional 4-piece guest bathroom. Storage is abundant throughout the home, with generously sized closets. The unfinished basement adds even more storage possibility. The property also includes an attached single-car garage with a convenient workbench area. The level backyard is a true asset, offering ample space to create a wonderful outdoor area for gardening, entertaining, or simply enjoying the fresh air. For added convenience and security, the home is equipped with a Generac generator. Located within easy walking distance of downtown Sundridge, residents can enjoy numerous shops and amenities. The beautiful beach area on Lake Bernard offers a play area for children and a boat launch for adults, ensuring there is always something to enjoy during the summer months. This home presents a unique opportunity to experience the best of village living in a prime location.
Inclusions: Fridge, stove, washer, dryer, generac, dishwasher.





