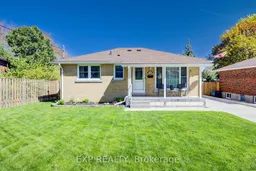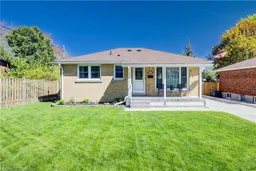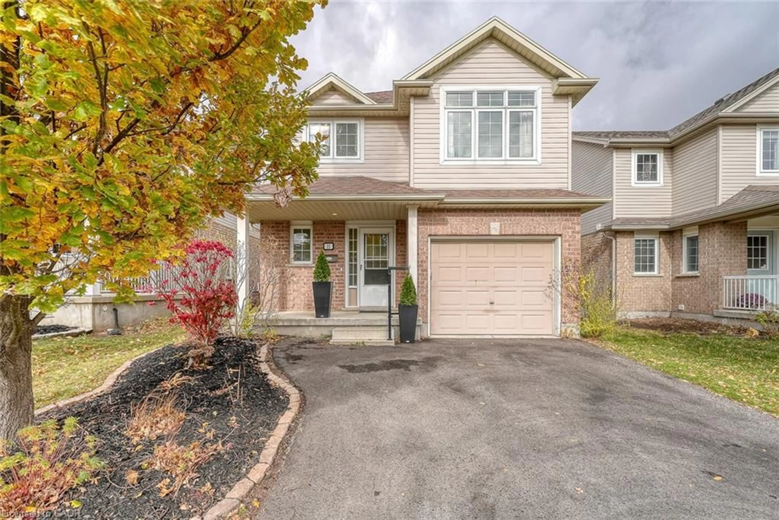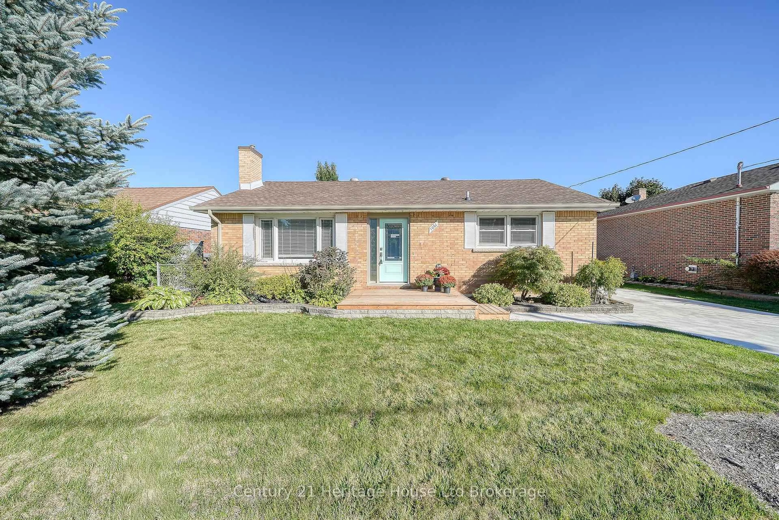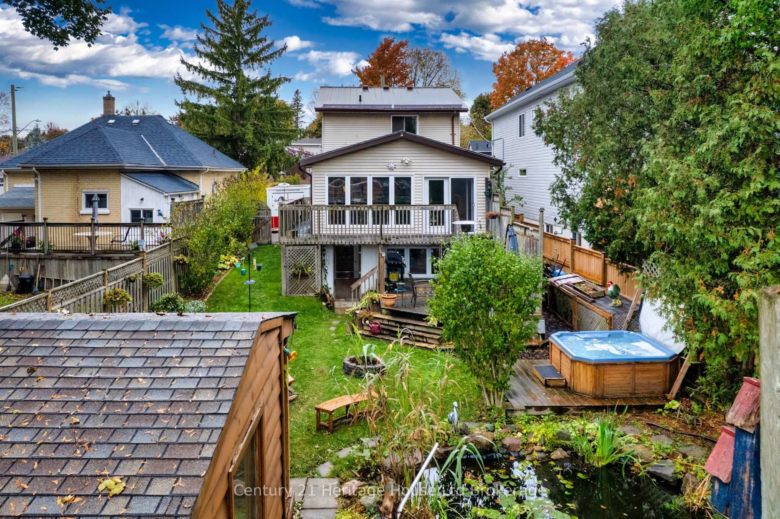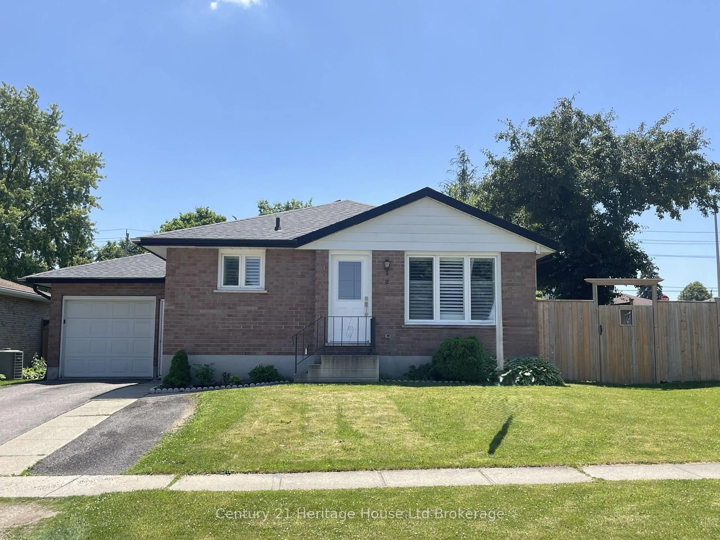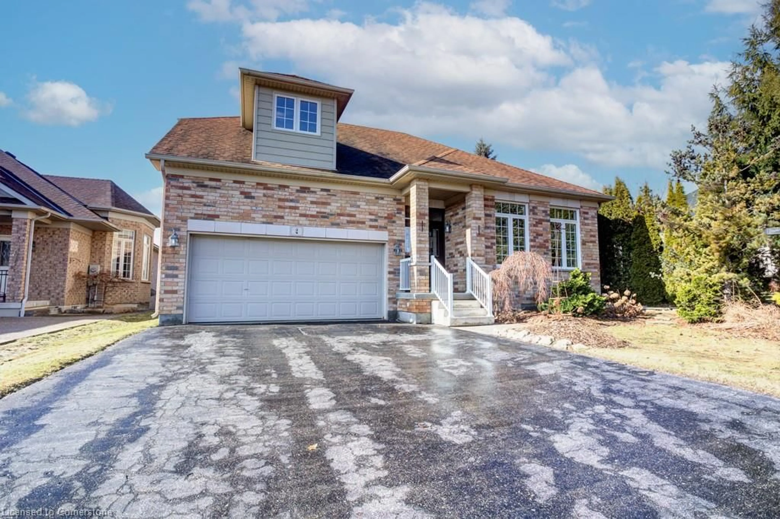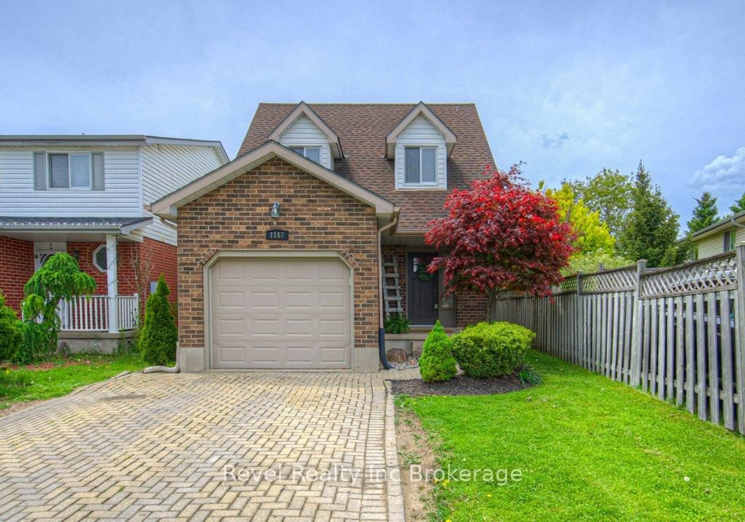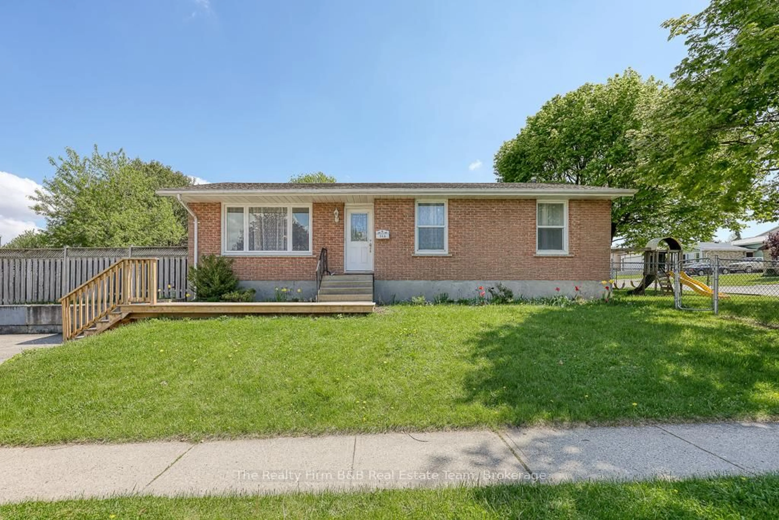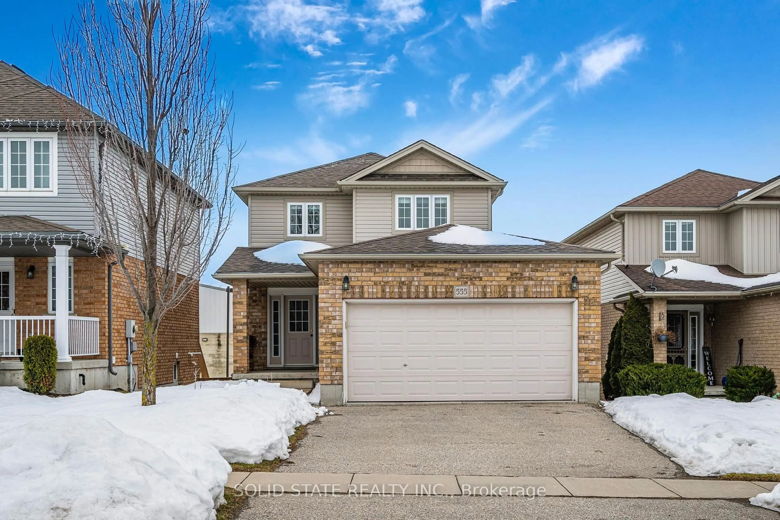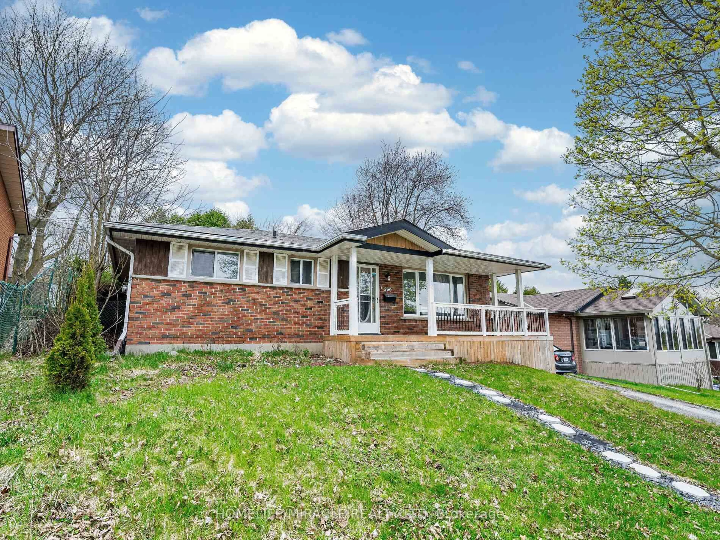Welcome to this well-maintained 3-bedroom, 2-bathroom brick bungalow, perfectly situated on a quiet, family-friendly street in Woodstock. With great curb appeal, a large front lawn, a covered front porch, and brand-new windows (2024), this home combines comfort, style, and functionality. Inside, you'll find a bright and spacious living room with engineered hardwood floors and a large window that floods the space with natural light. The eat-in kitchen is well-equipped with stainless steel appliances, plenty of cupboard space, and room for casual dining or entertaining. All three bedrooms are generously sized, featuring engineered hardwood floors and large windows that bring in even more light. The finished basement adds valuable extra living space, including a cozy rec room and a second full bathroom ideal for guests, a home office, or a growing family. Step outside to a fully fenced backyard that offers privacy and space for kids, pets, or summer gatherings. The detached garage provides parking, extra storage, or the perfect setup for a workshop or hobby space. Located just minutes from parks, schools, shopping, and Woodstock General Hospital, this home offers both quiet residential living and convenient access to amenities. Quick access to Highway 401 and 403 makes commuting a breeze.
