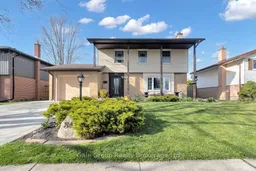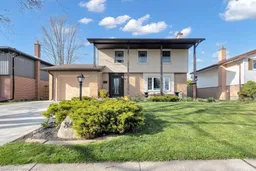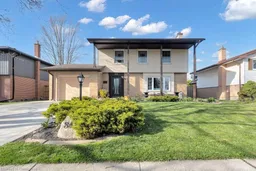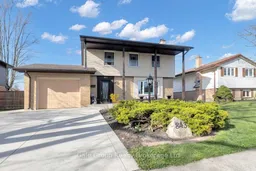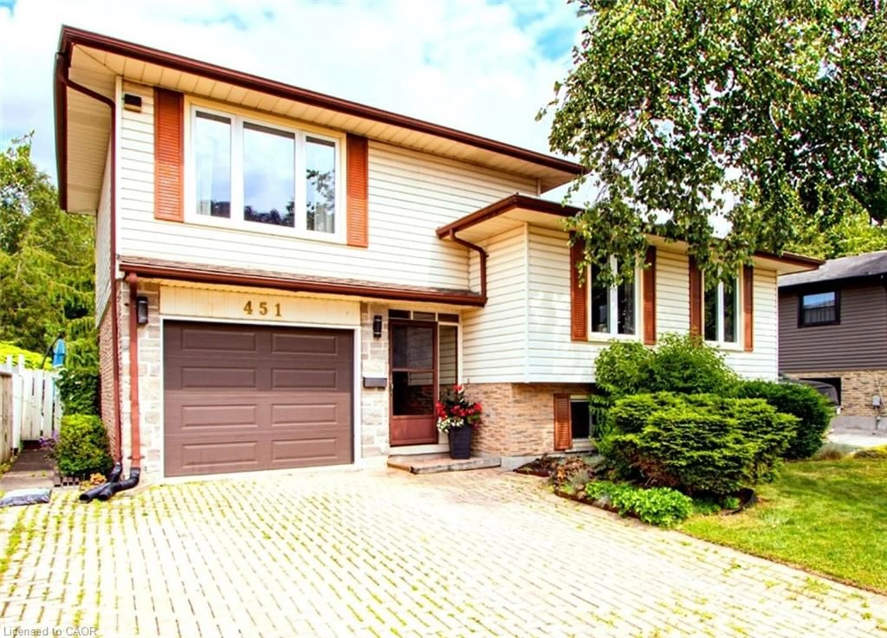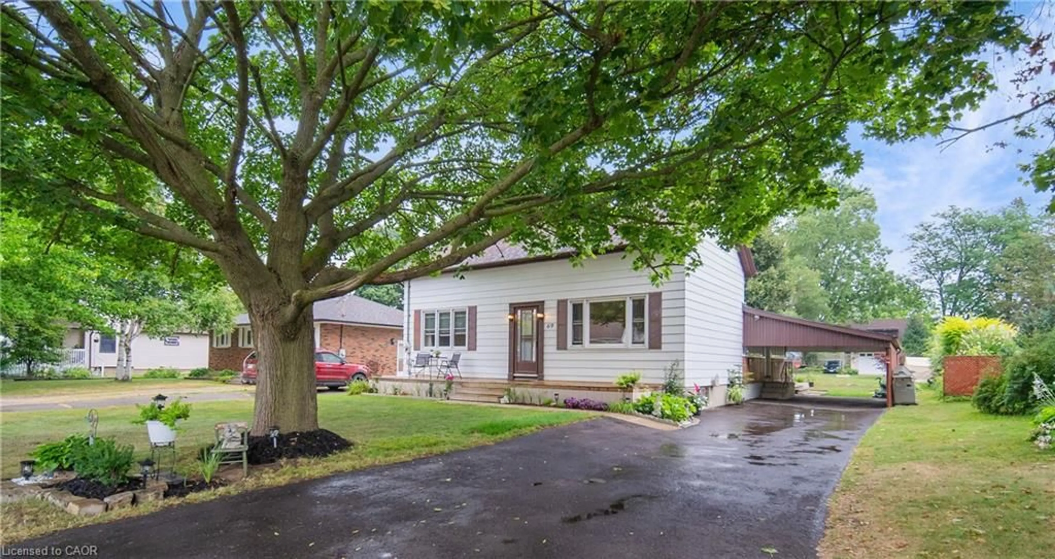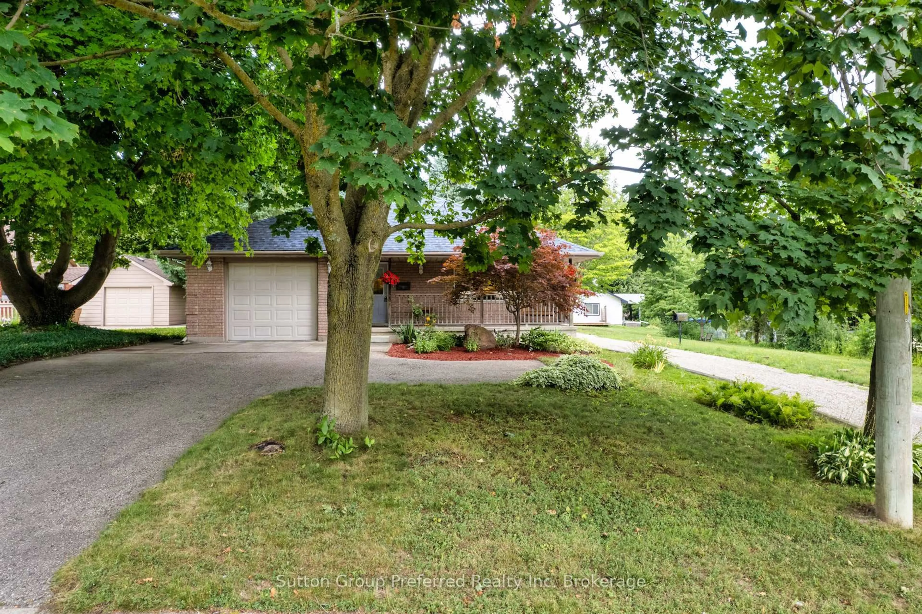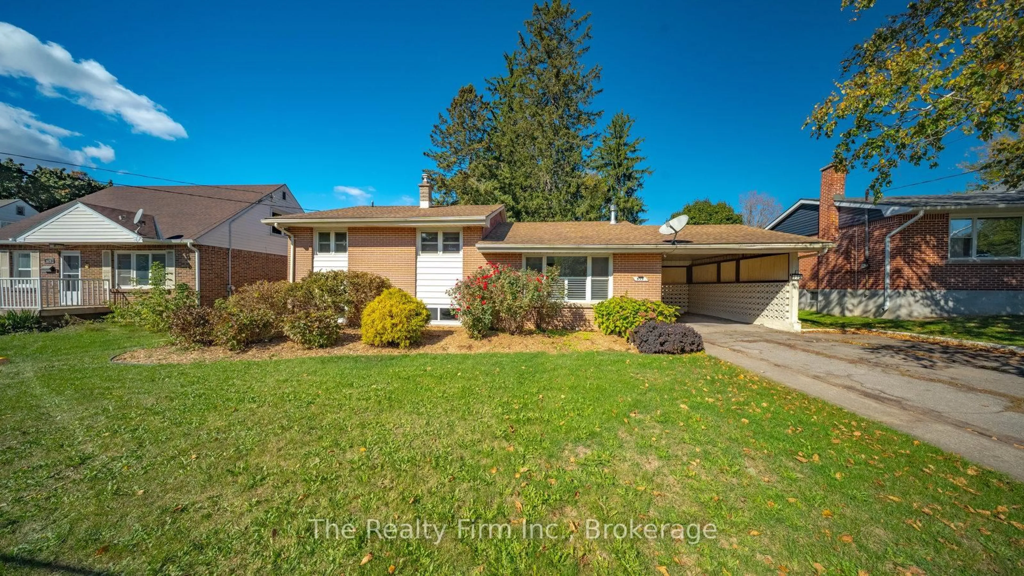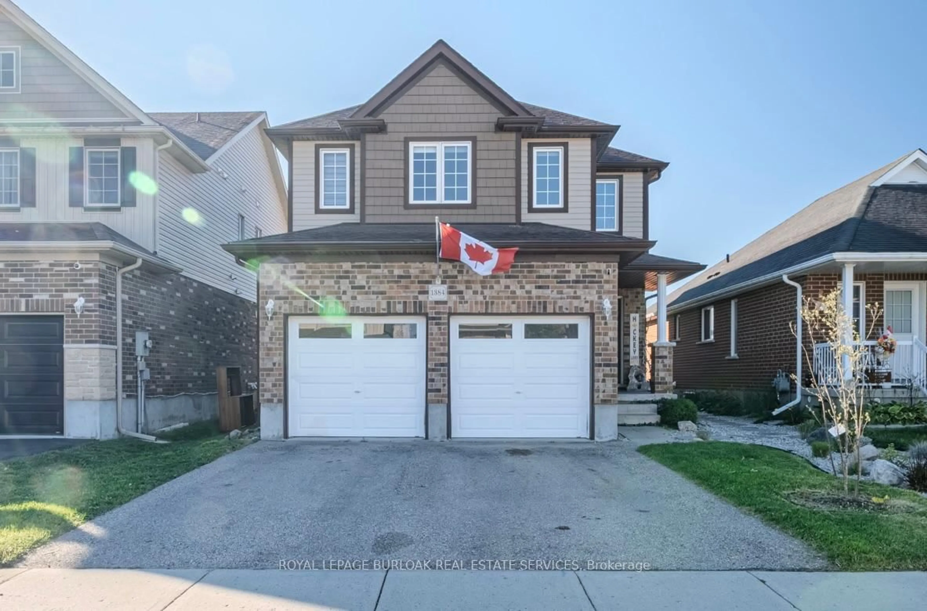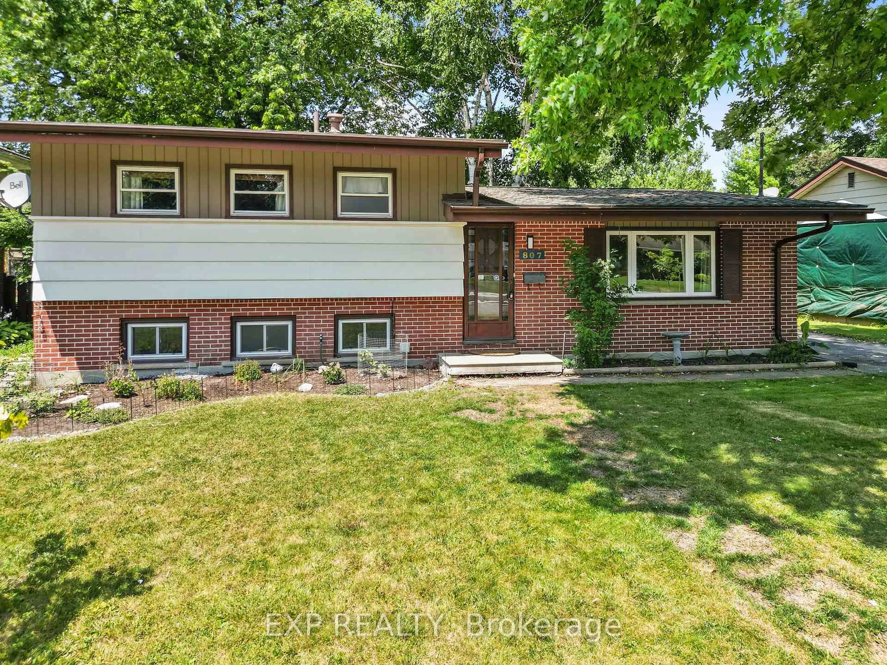Great location, mature neighbourhood, incredible curb appeal. This 4 bedroom home will suit any families needs. The main floor will dazzle you with a spacious kitchen, formal dining area, expansive living room with a gas fireplace, powder room, and BONUS 3 season sunroom which can be used in the winter with a small space heater. Upstairs you will discover 4 nice size bedrooms, original hardwood flooring and a full 4 pc bath. Below you will find a full basement with massive finished rec-room with another gas fireplace to cozy up to. The fully fenced backyard is landscaped with a 16 x 10 shed (new roof 2018) and amazing swim spa (2021). The large backyard also has a grand walk out deck off the dining room which can entertain the entire family! Recent updates include: Concrete driveway 2019, new front door 2019 (with lifetime warranty), fence 2019, eavestroughs 2018, soffits & fascia painted 2018, shingles 2014, weeping tile surrounding home done in 2011. This home and all its major components have been maintained with yearly maintenance being performed. A great home in a great location waiting for you!
Inclusions: Built-in Microwave, Carbon Monoxide Detector, Dishwasher, Dryer, Pool Equipment, Refrigerator, Smoke Detector, Stove, Washer, Window Coverings
