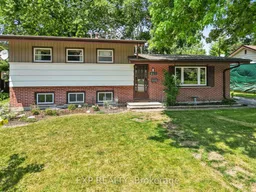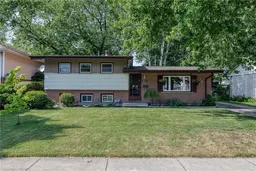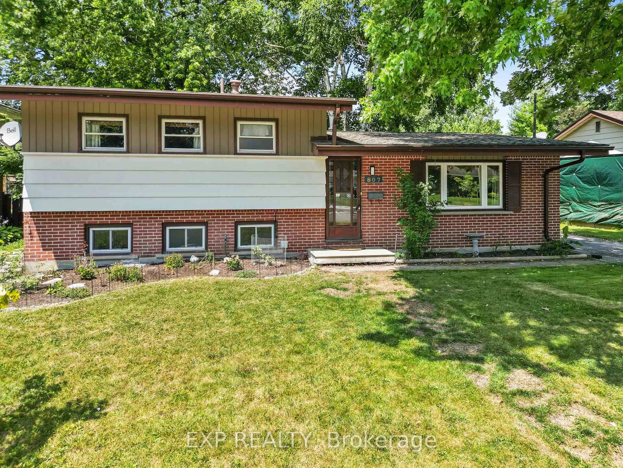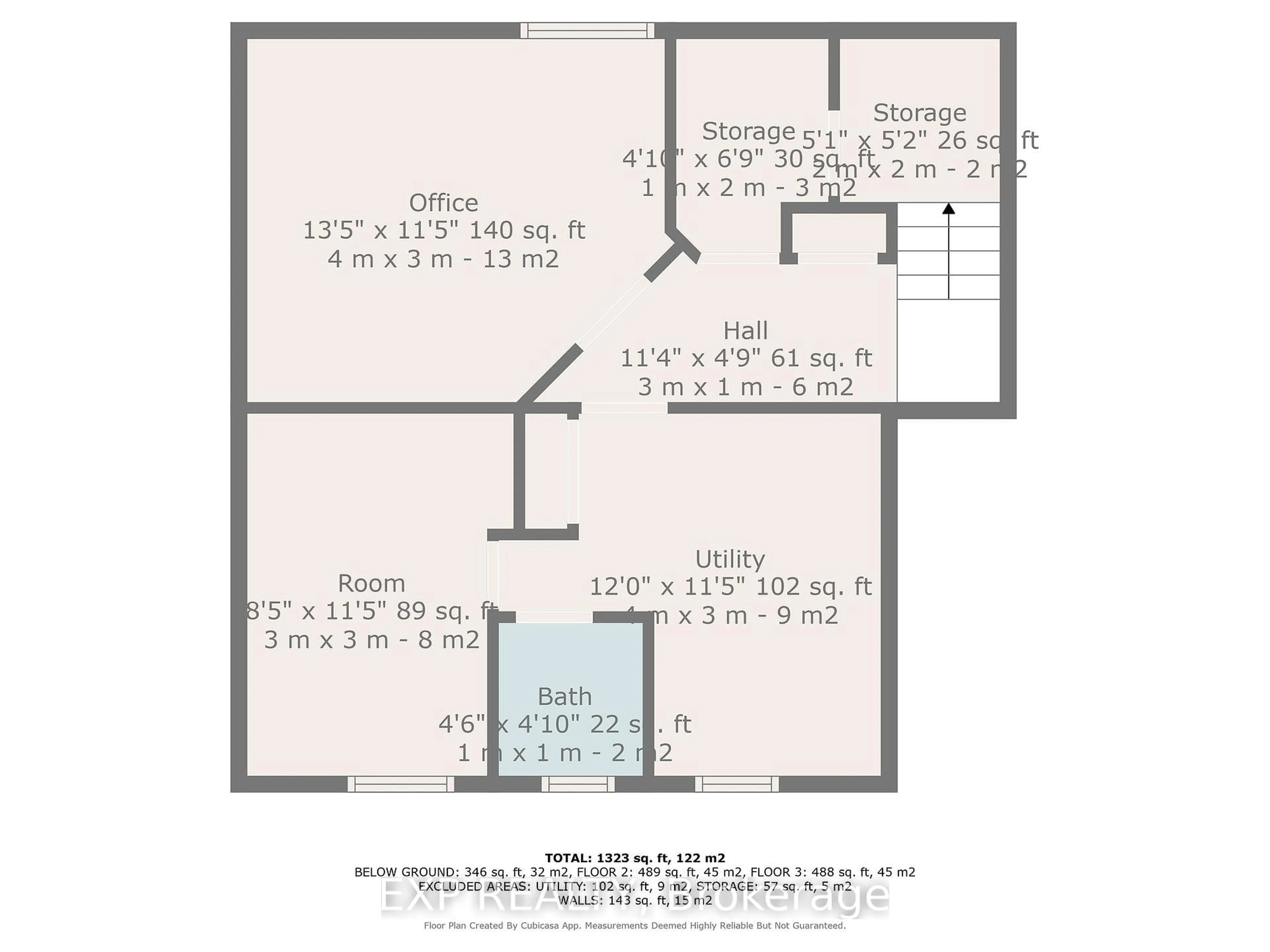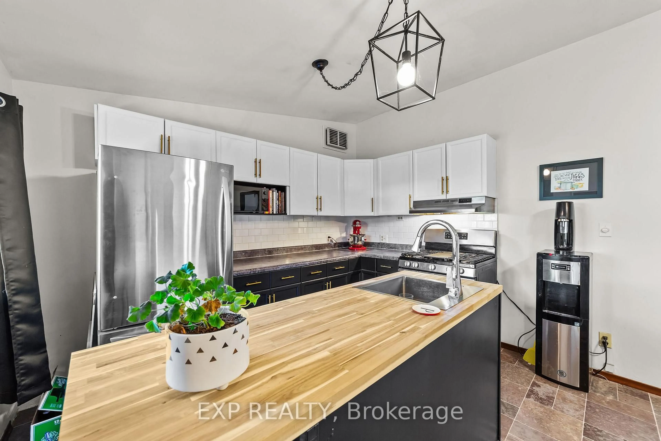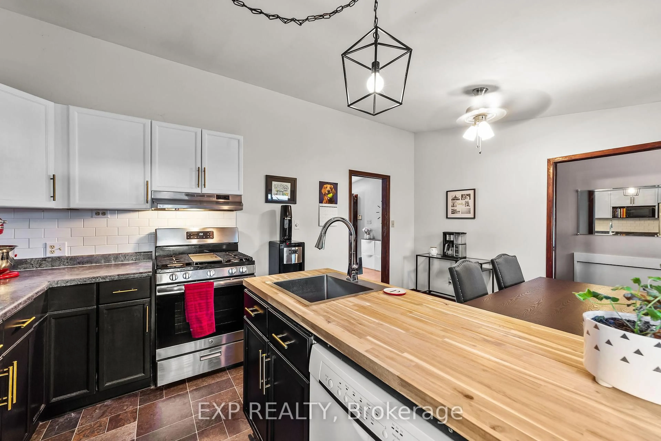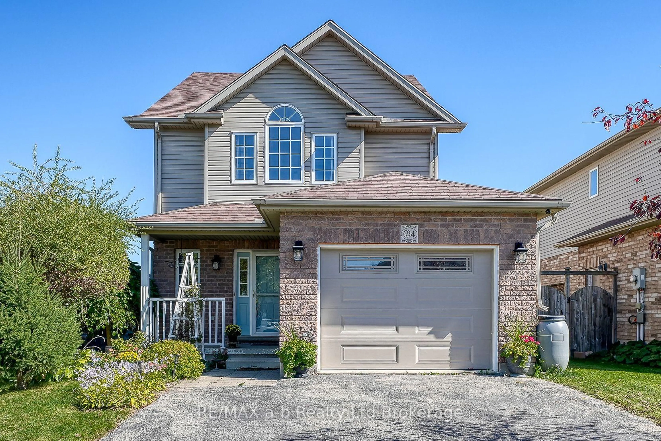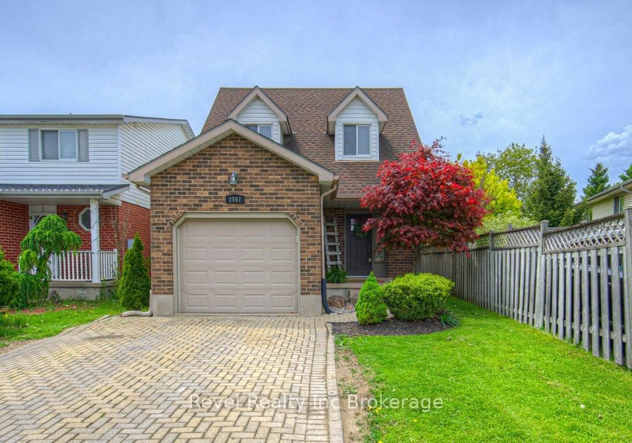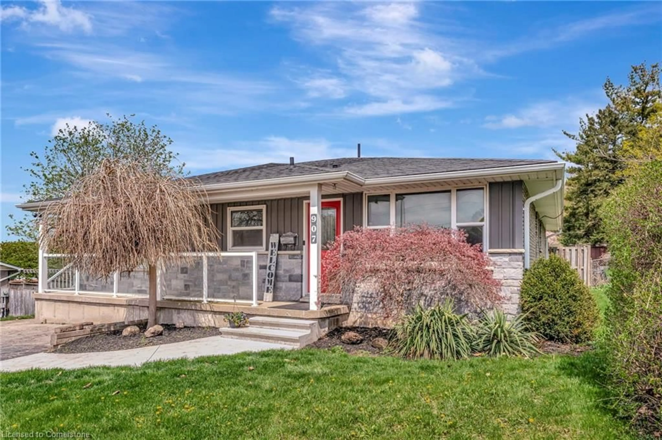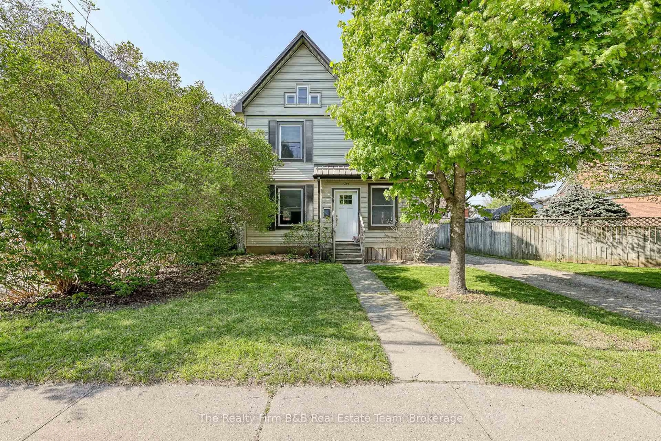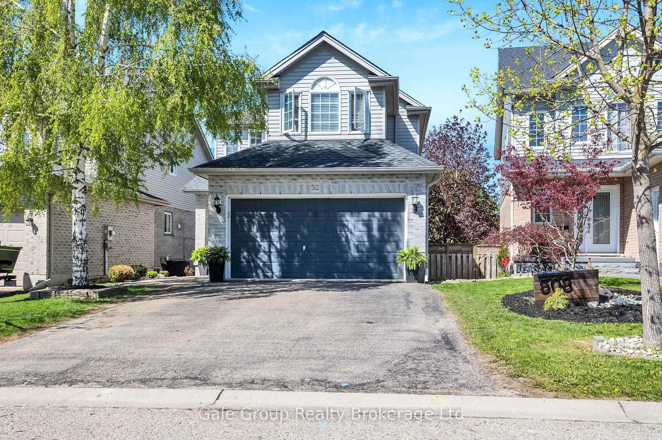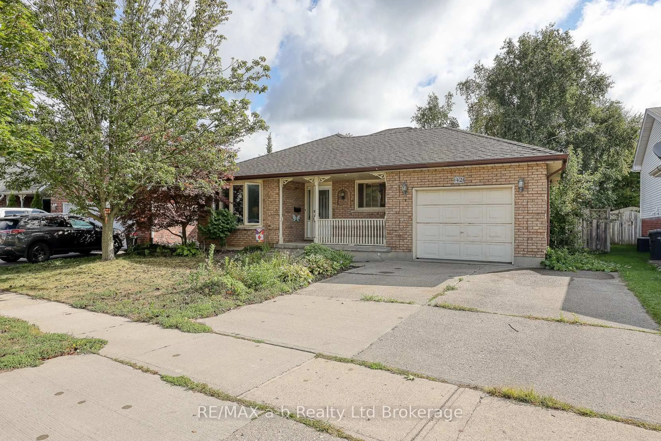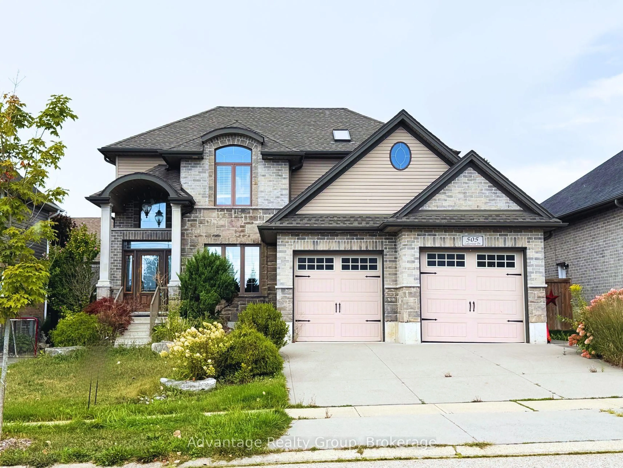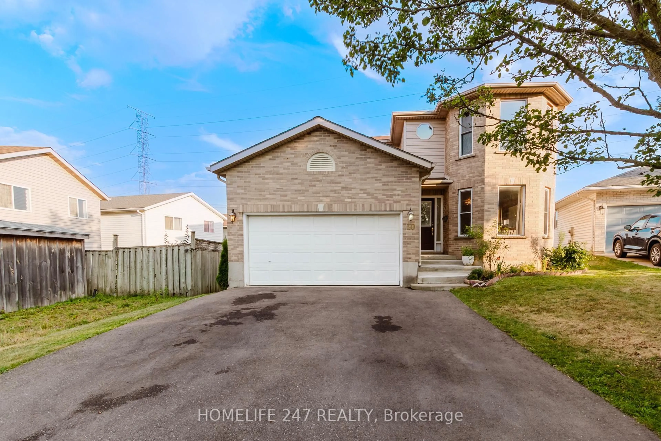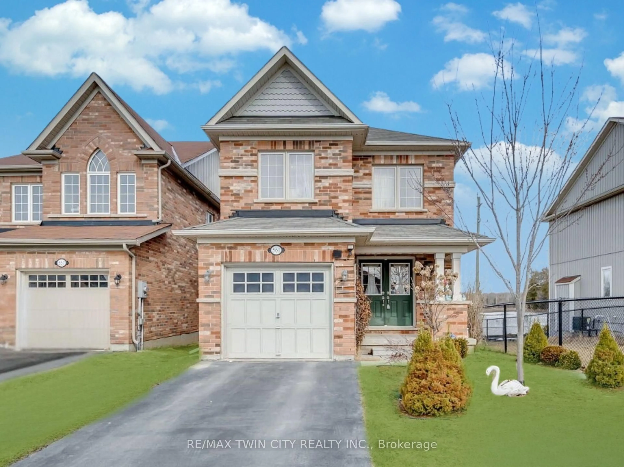807 CAMBRIDGE St, Woodstock, Ontario N4S 4V8
Contact us about this property
Highlights
Estimated valueThis is the price Wahi expects this property to sell for.
The calculation is powered by our Instant Home Value Estimate, which uses current market and property price trends to estimate your home’s value with a 90% accuracy rate.Not available
Price/Sqft$666/sqft
Monthly cost
Open Calculator
Description
Your new home awaits at 807 Cambridge Street! This well-maintained 3+2 bedroom side-split is tucked away on a quiet, tree-lined street in one of Woodstocks most desirable neighbourhoods. Located in a vibrant, family-friendly city just 30 minutes from London and about an hour from the GTA its ideal for commuters! Inside, you'll find bright living spaces, original hardwood floors, and a fully updated eat-in kitchen with a centre island, subway tile backsplash, and plenty of storage. Upstairs, there are three spacious bedrooms and a beautifully renovated full bath. The lower level offers two more versatile rooms perfect for a rec space, guest suite, or home office plus a powder room, laundry area, workshop, and a massive crawl space. Step out back and you're in your own private retreat: fully fenced, surrounded by mature trees, and featuring a large deck thats perfect for hosting, relaxing, or enjoying quiet evenings. Updates include a new roof in 2019 and a new furnace in 2020. Commuters will love the easy access to Highway 401 and VIA Rail, making travel to London or the GTA simple and convenient. You're walking distance to four parks, three schools, and Woodstocks vibrant downtown full of restaurants, cafés, and local events. This home is the perfect blend of charm, space, and location. It's the kind of property you just don't find every day.
Property Details
Interior
Features
Main Floor
Living
6.0 x 3.0Kitchen
3.0 x 3.0Dining
3.0 x 3.0Exterior
Features
Parking
Garage spaces -
Garage type -
Total parking spaces 4
Property History
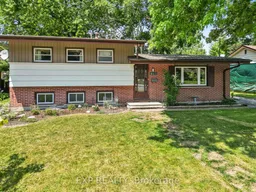 42
42