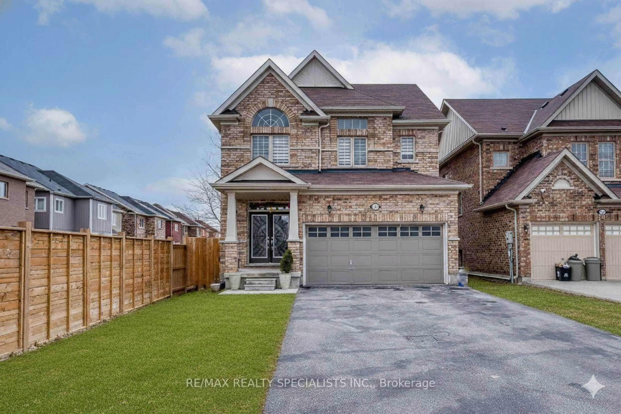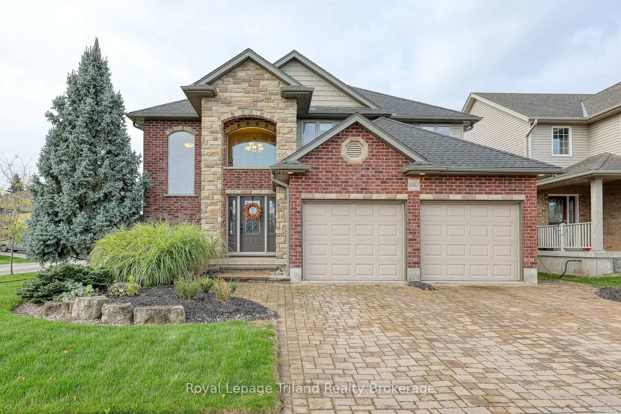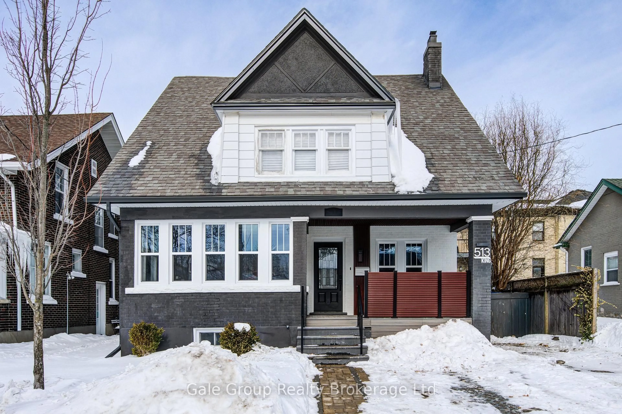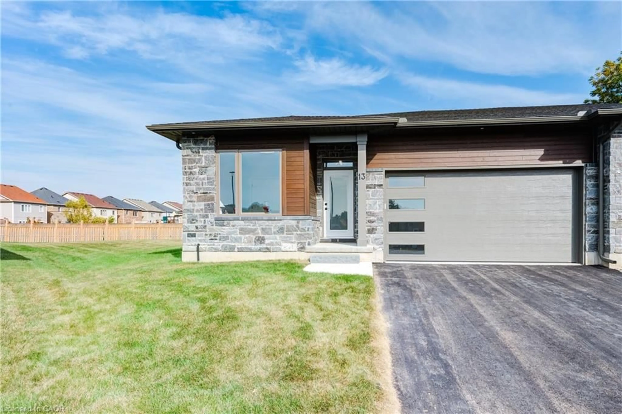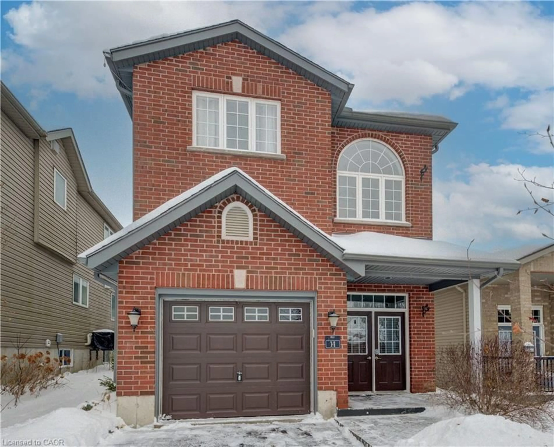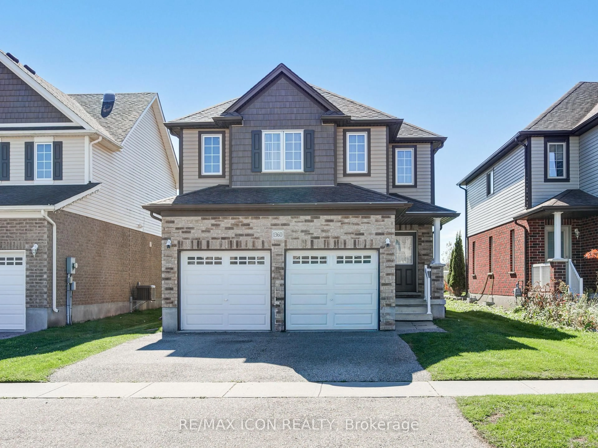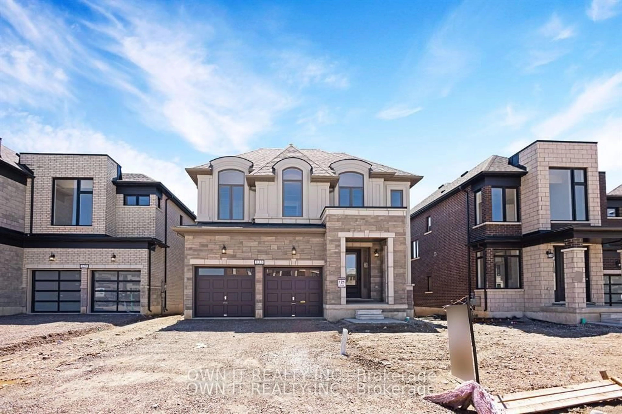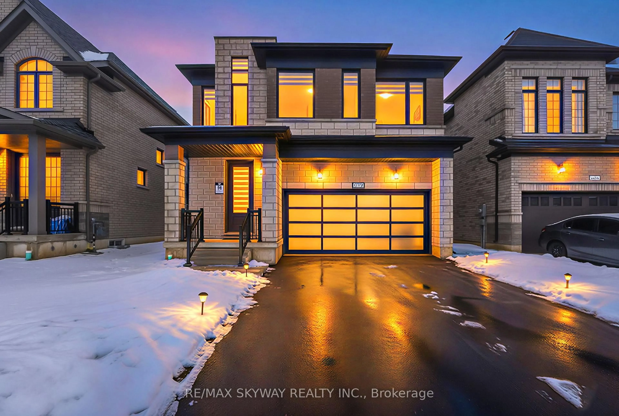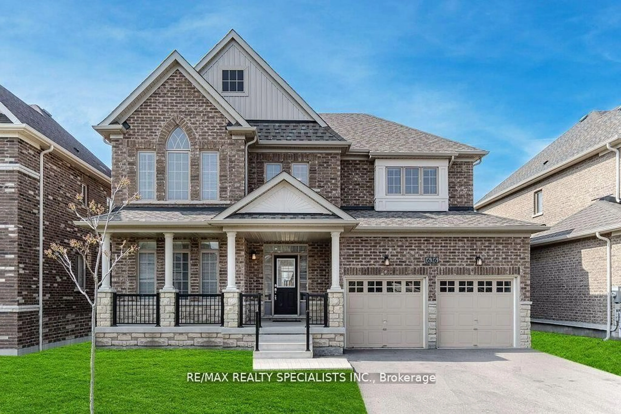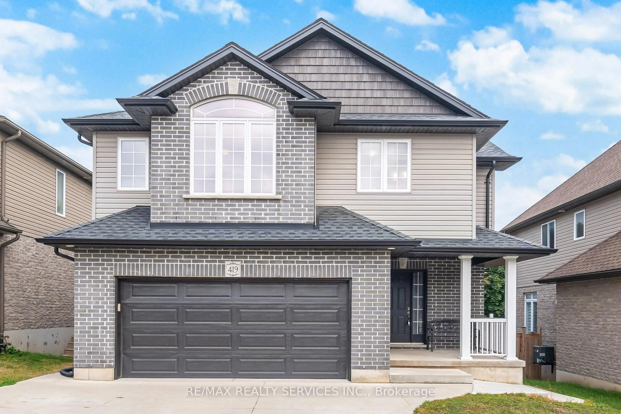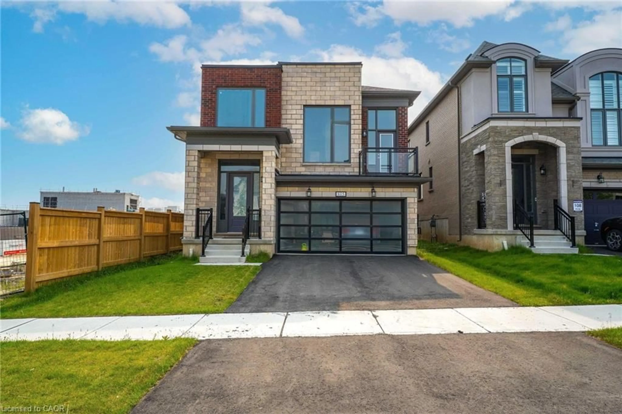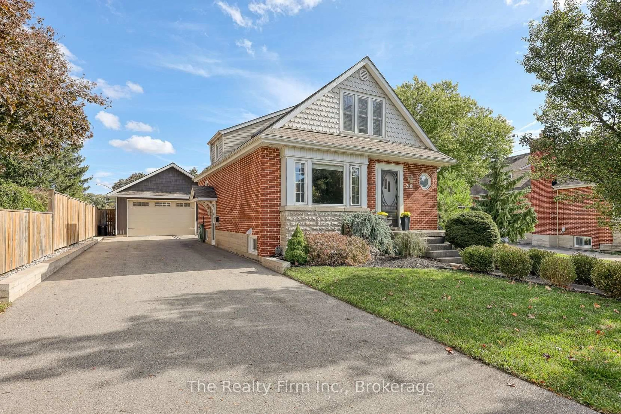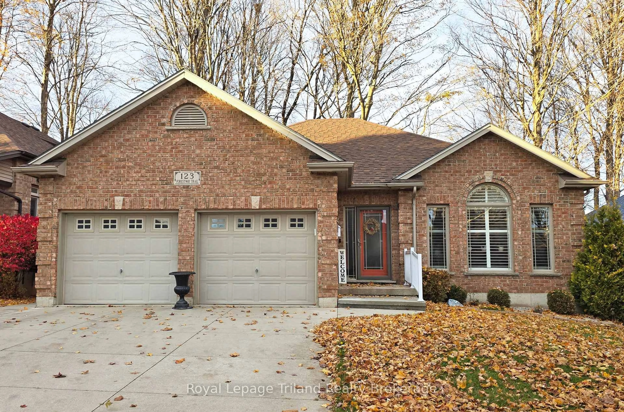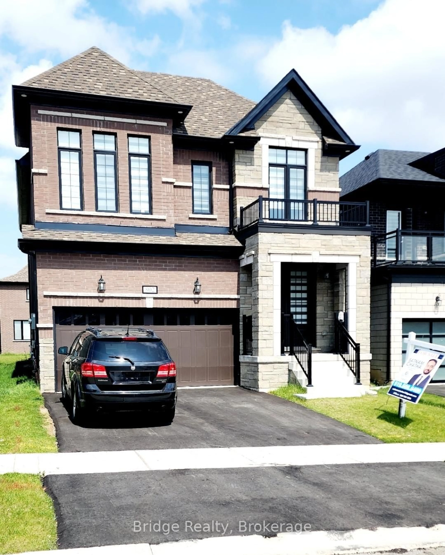Welcome to 42 John Davies Drive, a spacious 4-level backsplit in one of Northeast Woodstocks desirable neighbourhoods, just minutes to the 401 for easy commuting. This well-loved family home offers over 2,500 sq ft of living space across four levels, a practical layout, and a fenced backyard, making it an ideal opportunity for buyers looking to add their own updates and personal touch.The main level features a bright living room, formal dining room, and an eat-in kitchen with a breakfast area. Upstairs youll find three comfortable bedrooms, including a primary suite with 3-piece ensuite, plus a full 4-piece bath. The lower level offers a generous family room with a cozy gas fireplace, perfect for movie nights, along with a 3-piece bath. The partially finished basement provides even more living space with a recreation room, play area, and additional bonus rooms for hobbies or storage.Set on a 52 x 99 lot with a private double driveway, attached garage, deck, and mature trees, this property combines space, convenience, and potential. Don't miss your chance to own in this sought-after North Woodstock location close to schools, shopping, parks, and highway access. Be sure to click the video play button for additional photos and a full property tour!
Inclusions: Fridge, Dishwasher, Wall oven, Stovetop, Washer, Dryer
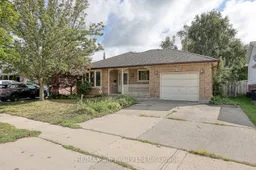 39
39

