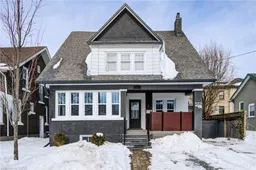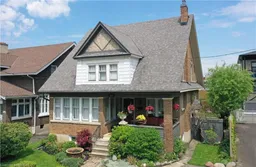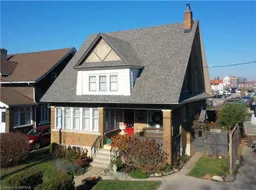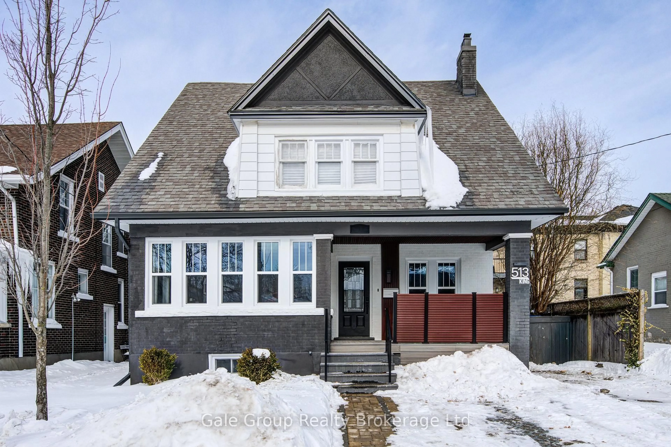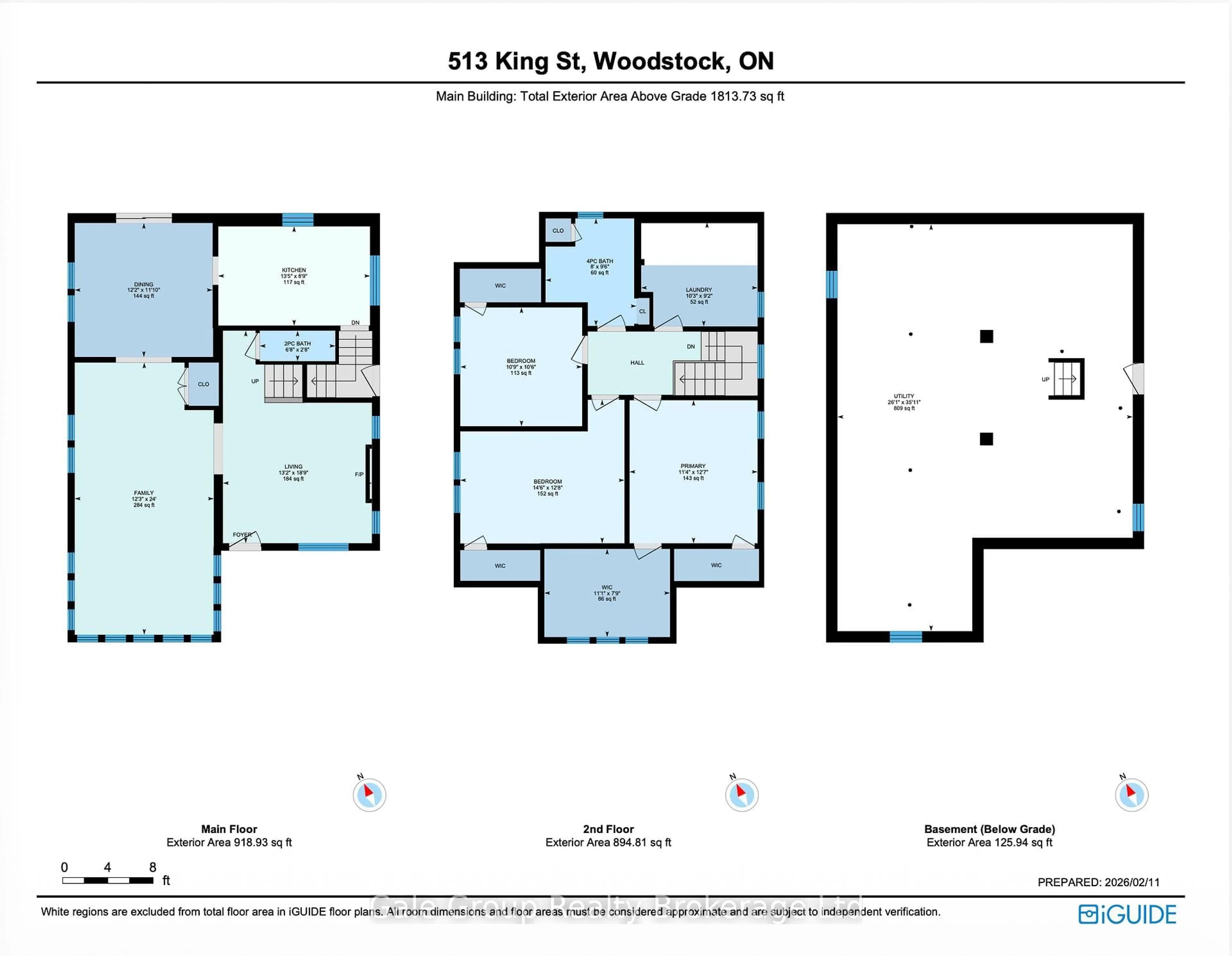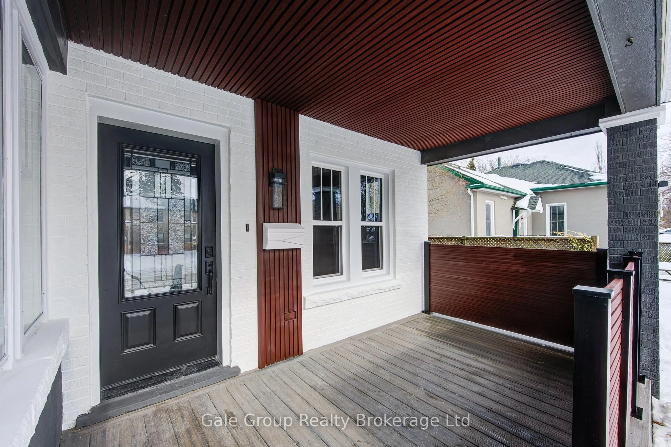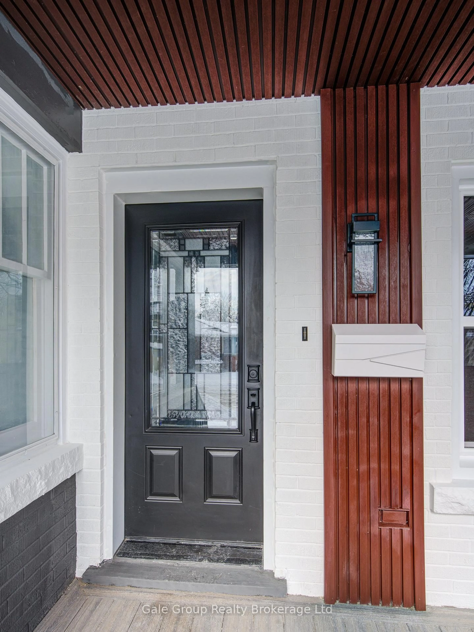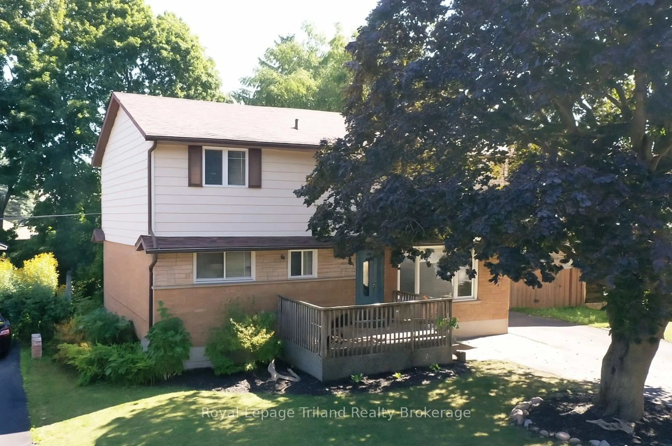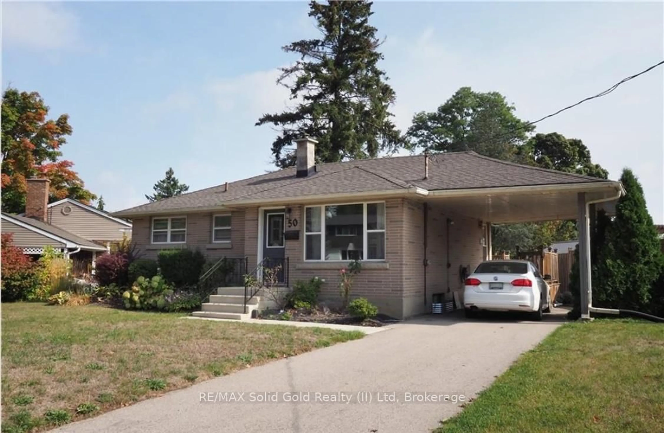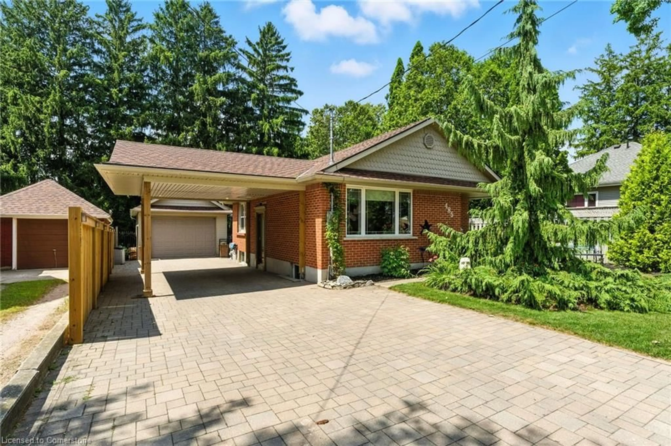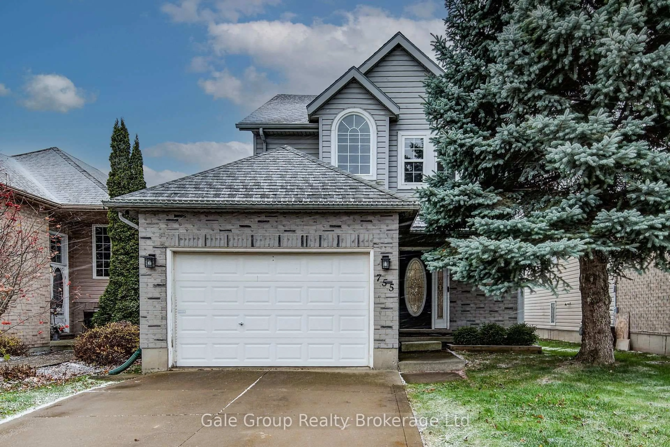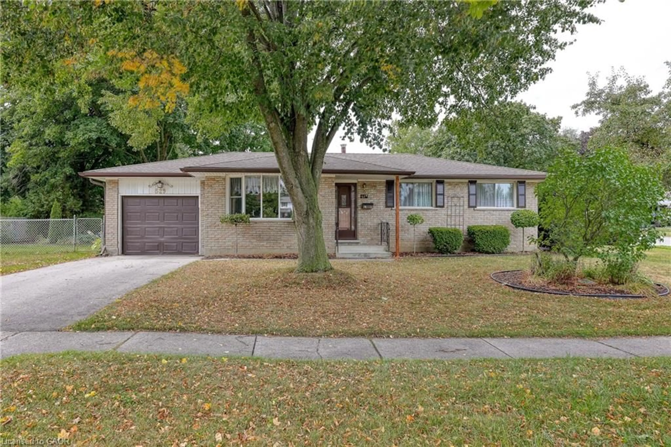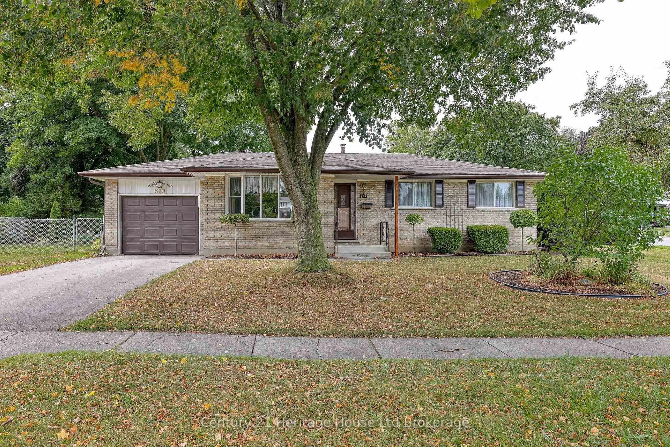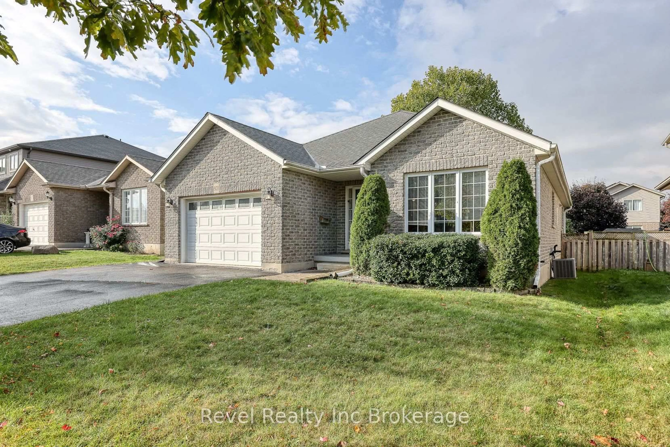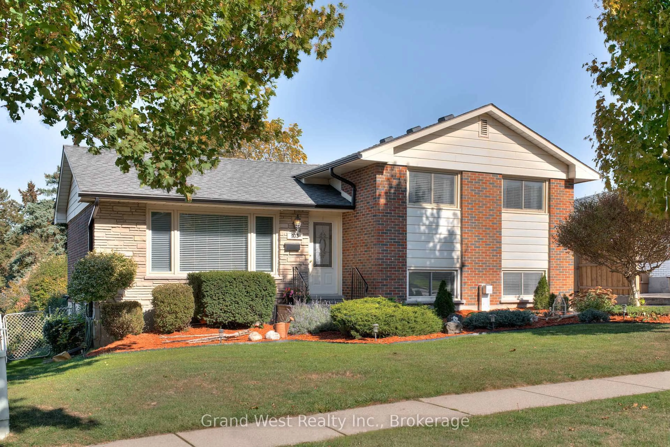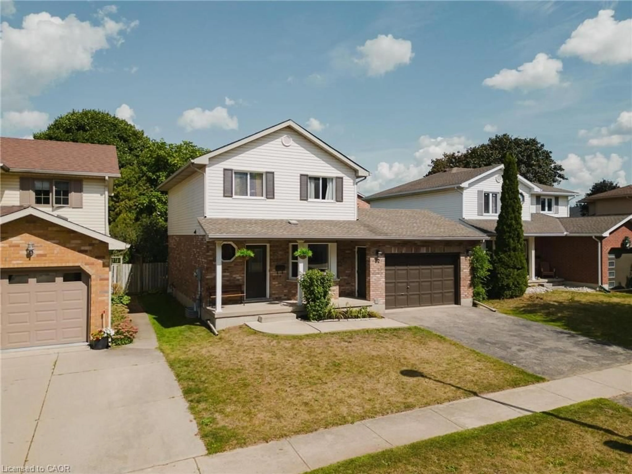513 King St, Woodstock, Ontario N4S 1M7
Contact us about this property
Highlights
Estimated valueThis is the price Wahi expects this property to sell for.
The calculation is powered by our Instant Home Value Estimate, which uses current market and property price trends to estimate your home’s value with a 90% accuracy rate.Not available
Price/Sqft$373/sqft
Monthly cost
Open Calculator
Description
Introducing 513 King Street in Woodstock, a fully refreshed property offering style, substance, and serious flexibility. Featuring over 1,800 sq ft above grade, this 3 bedroom, 1.5 bath carpet-free home has been beautifully renovated inside and out. The bright, brand-new kitchen (2025) is a true showstopper, complemented by two stunning bathrooms (2025), and a variety of thoughtful design details throughout the home. Many windows have been replaced, bringing in fantastic natural light, and a brand-new furnace (January 2026) adds peace of mind for years to come. What truly sets this property apart is the commercial zoning, opening the door to a wide variety of permitted uses, including the potential for an ideal live/work setup in a central location. Steps to local restaurants, cafés, and everyday amenities, this is a rare opportunity to own a turn-key space in the heart of the city.
Upcoming Open House
Property Details
Interior
Features
Main Floor
Family
7.32 x 3.74Dining
3.6 x 3.71Kitchen
2.67 x 4.08Living
5.72 x 4.01Exterior
Features
Parking
Garage spaces -
Garage type -
Total parking spaces 2
Property History
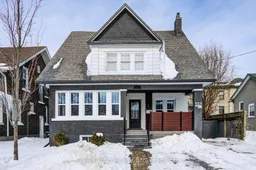 36
36