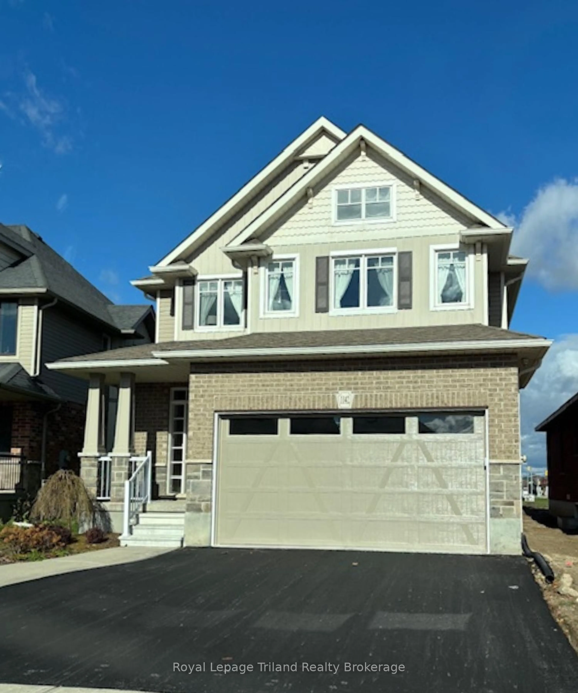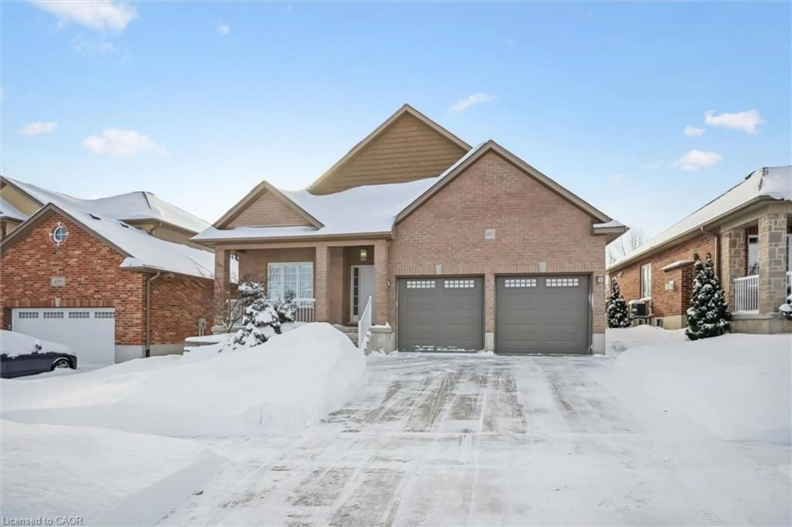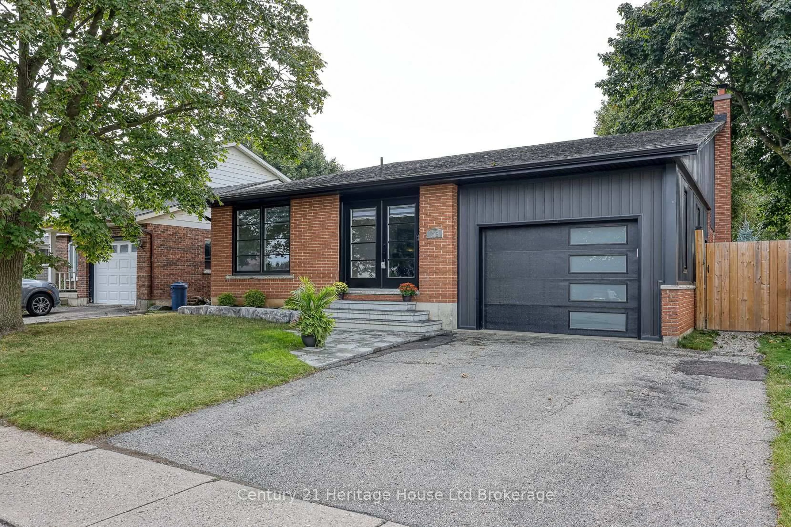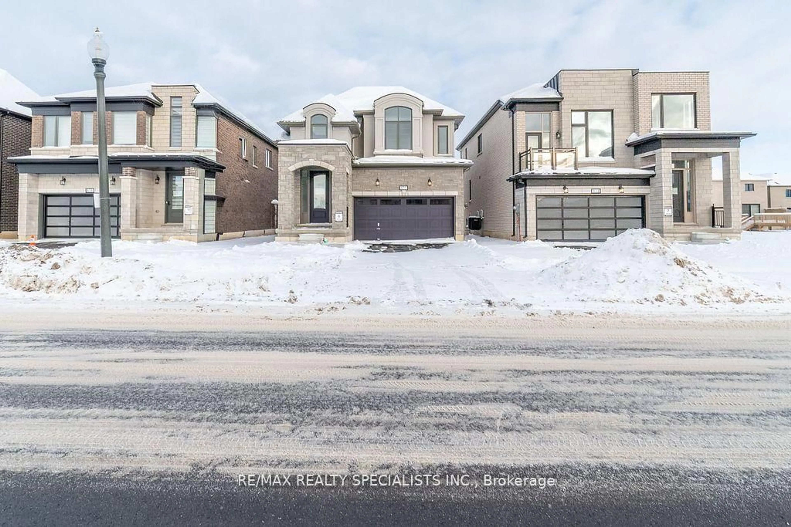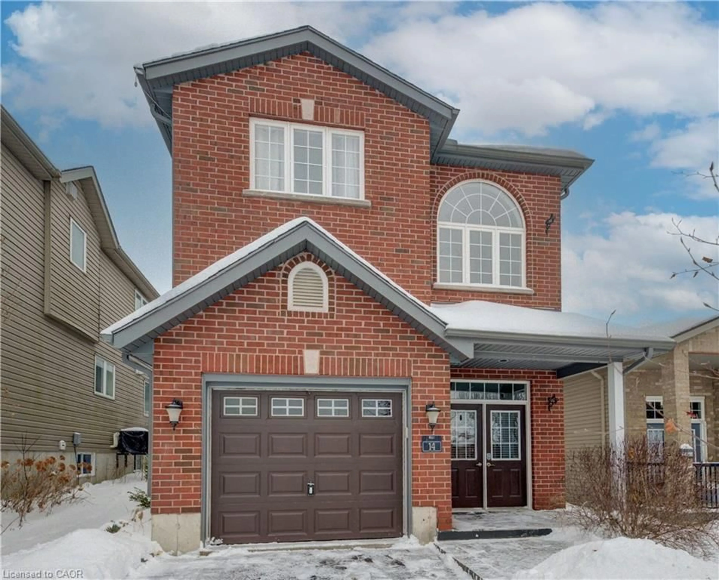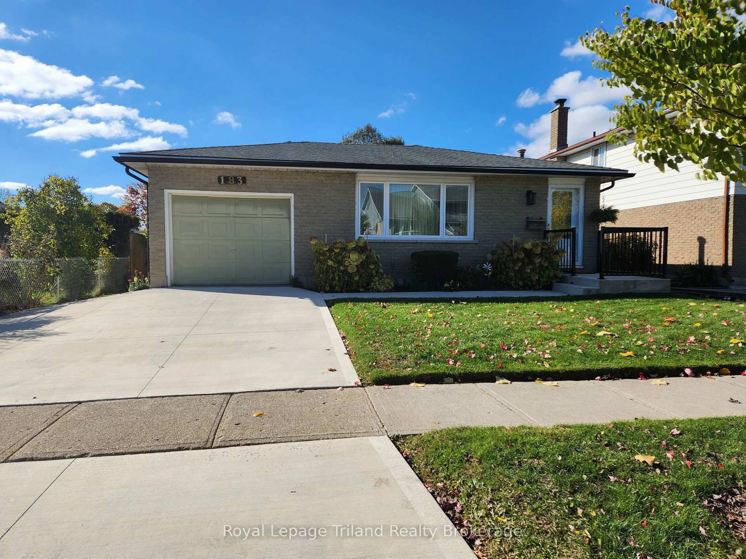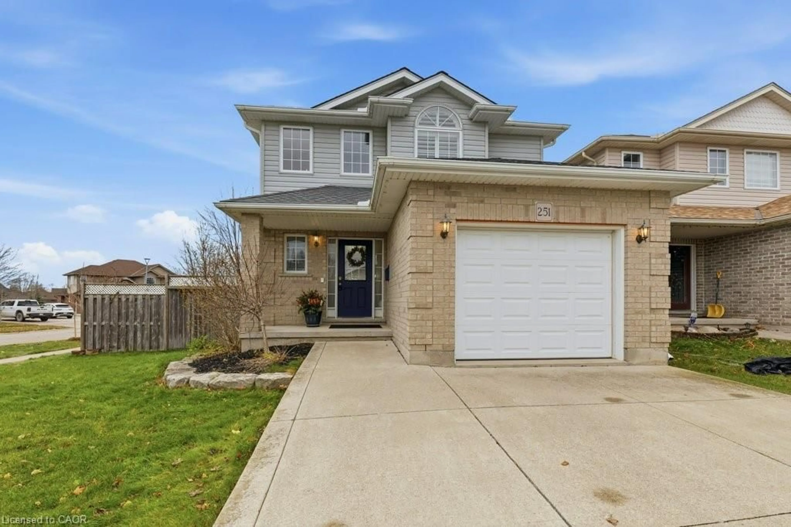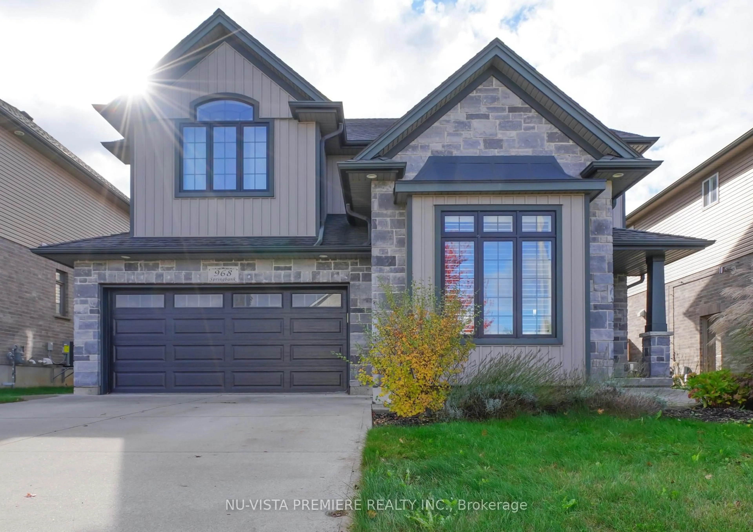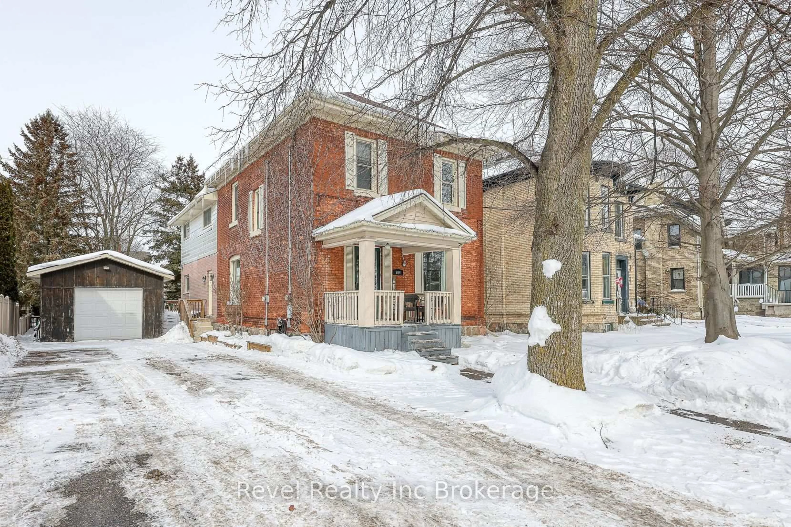Tucked just off Fifth Avenue in a family-friendly neighbourhood, this well-maintained 4-level back split is the perfect blend of comfort, functionality, and privacy. Step into the bright and inviting main living room, where large windows and laminate flooring create a warm and open space for relaxing or entertaining.Upstairs, the generous kitchen and oversized dining area offer plenty of room for family meals, with easy flow and sight lines that make hosting a breeze. You'll also find three spacious bedrooms, including a primary with walk-in closet and a cheater door to the updated 4-piece bath, which includes a skylight that brings in natural light.The lower level family room is massive, ideal for movie nights or game days with a cozy office nook, 3-piece bathroom, and dedicated laundry space. Need even more room? The additional flex space (currently used as a bedroom) offers endless possibilities, think games room, playroom, gym, with the added bonus of a walk-in closet.Outside, enjoy a private fenced yard that backs onto a peaceful cemetery, no rear neighbours, just serenity and mature tree shade. The sunny deck is perfect for summer BBQs and family get-togethers, and there's even a park just minutes away for the kids or grandkids to play.Practical features include a double garage (single door), convenient central vac system, and updated mechanicals: furnace, A/C, and roof are approx. 14 years old. With close proximity to schools, shopping, highway access, and walking trails, this home offers quiet living without sacrificing convenience.
Inclusions: 2 stainless steel benches, fridge, stove, washer, dryer
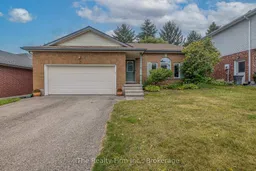 26
26

