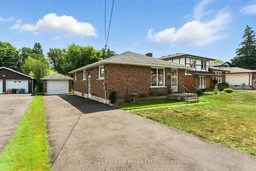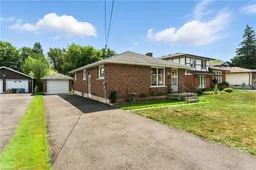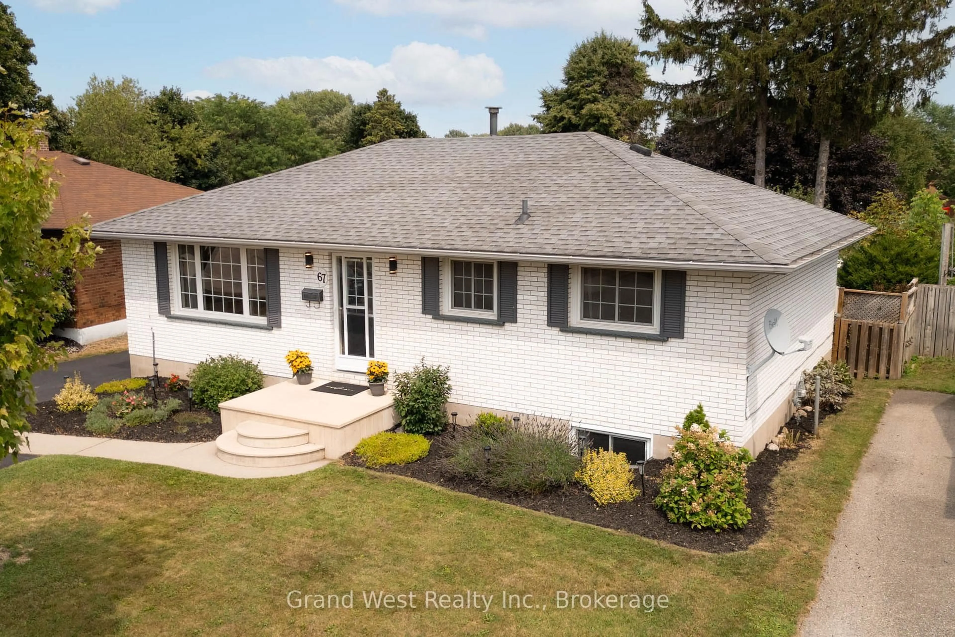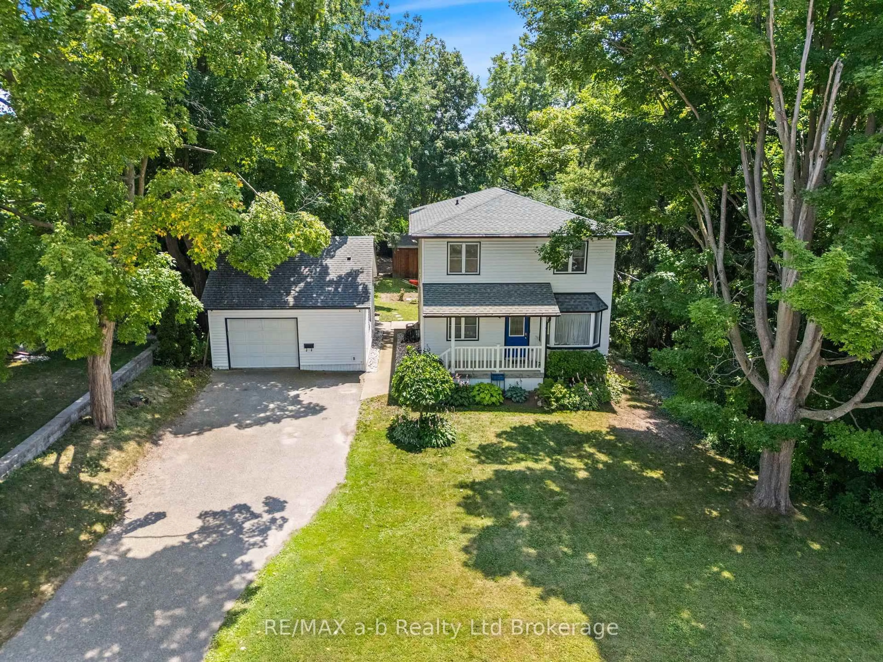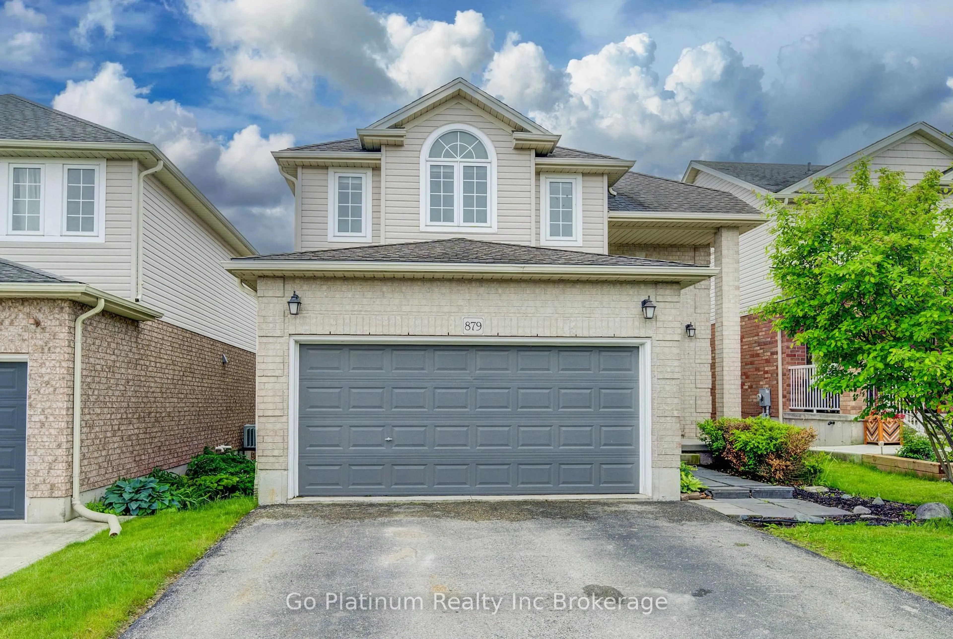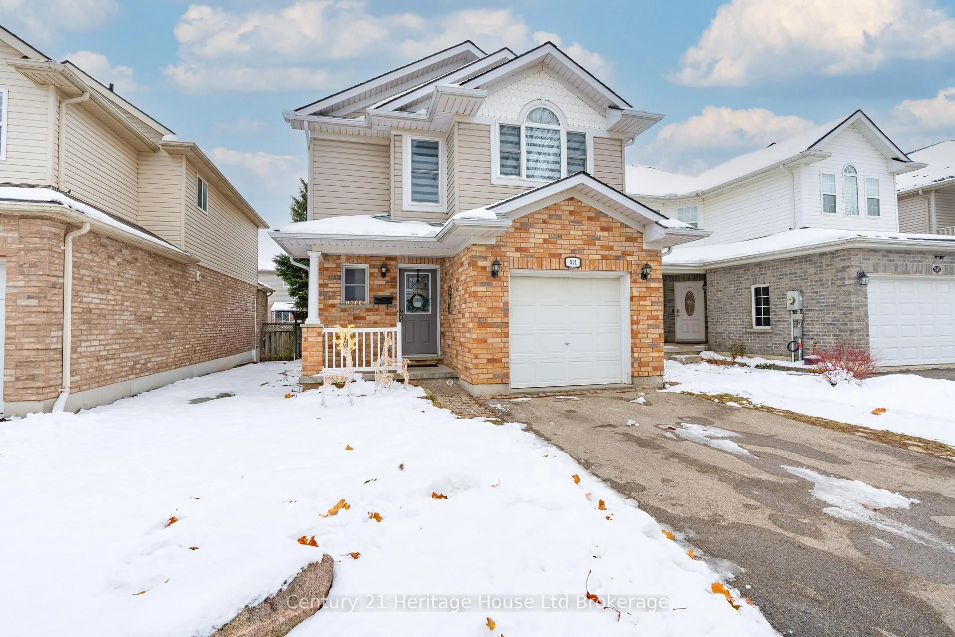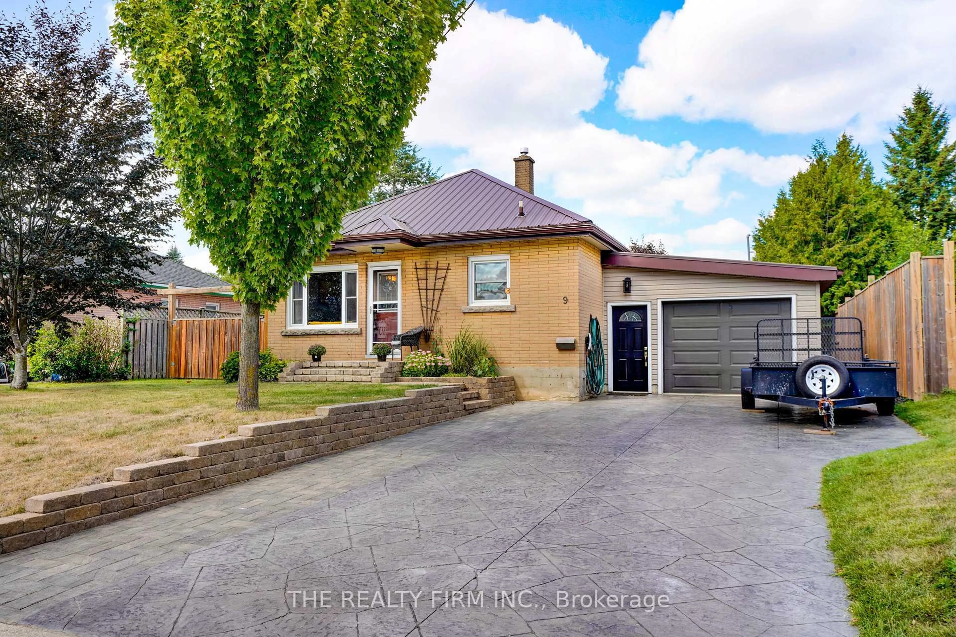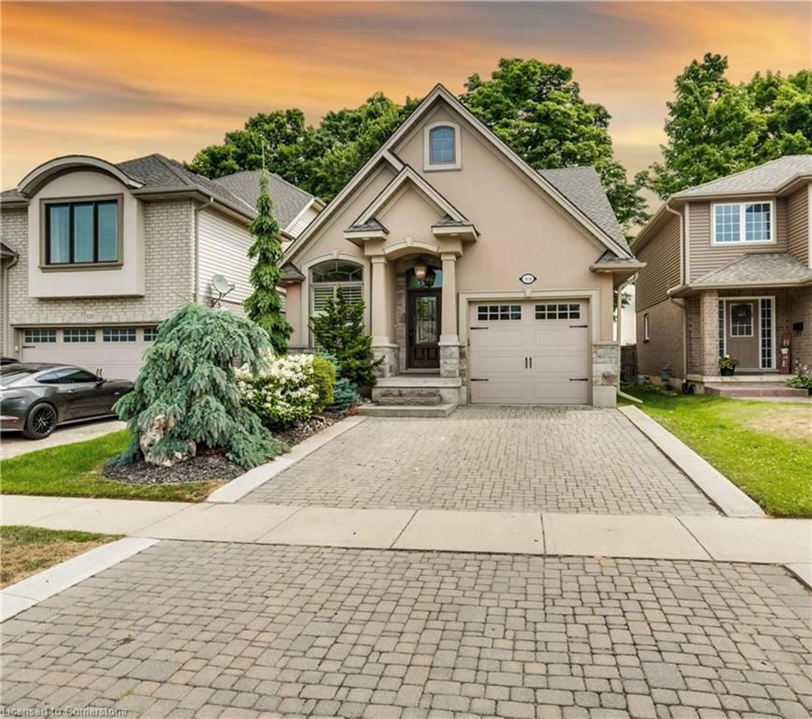Dreaming of country life without giving up city perks? Welcome to 830 Anne Street in Woodstock, where the lot is massive, the vibes are magical, and the possibilities are endless. This isnt just a bungalow, its a creative playground waiting for someone with vision and a little bit of elbow grease to bring it to life. With three bedrooms, a cozy living room, and a kitchen thats just begging for Pinterest inspiration, this home is full of untapped potential. The partially finished basement adds even more space to play with, featuring a games room and bar area where you can hang out, host, or just escape with a snack and some peace and quiet. Theres a detached garage for your tools, toys, or weekend projects, and the real showstopper is the backyard. Were talking backyard of your dreams level amazing. Its big, its private, and it feels like your own personal resort. Want a pool? A garden? A trampoline? Pickle Ball Court? Youve got room for all of it and then some. This is one of those properties that makes you feel something, like that spark you get when you know youre about to create something truly special. Whether youre looking for your forever home, a fresh start, or the ultimate DIY adventure, this is the kind of place that doesnt come around often. Quiet street, tons of space, and the chance to turn a solid house into something unforgettable. If youve been waiting for a sign, this is it. Come take a look and let your imagination run wild at 830 Anne Street in beautiful Woodstock.
