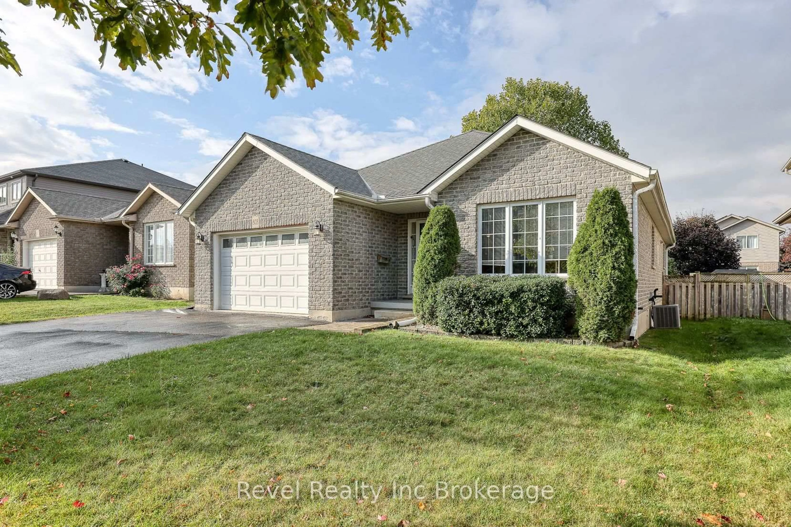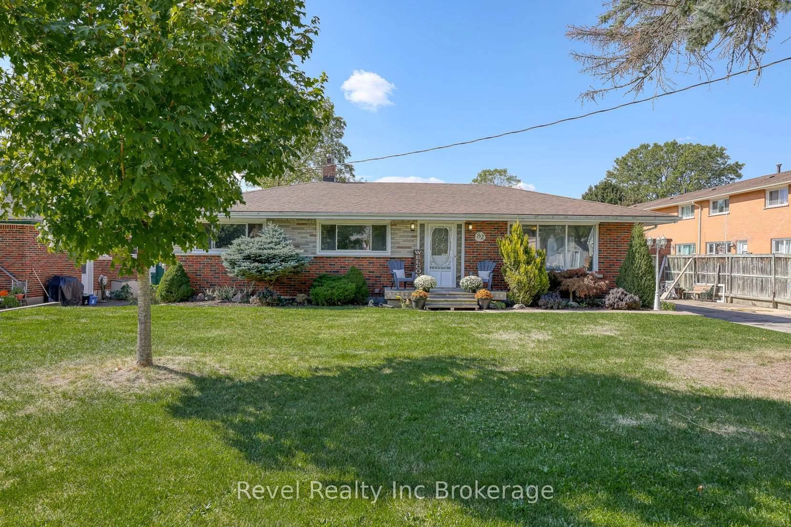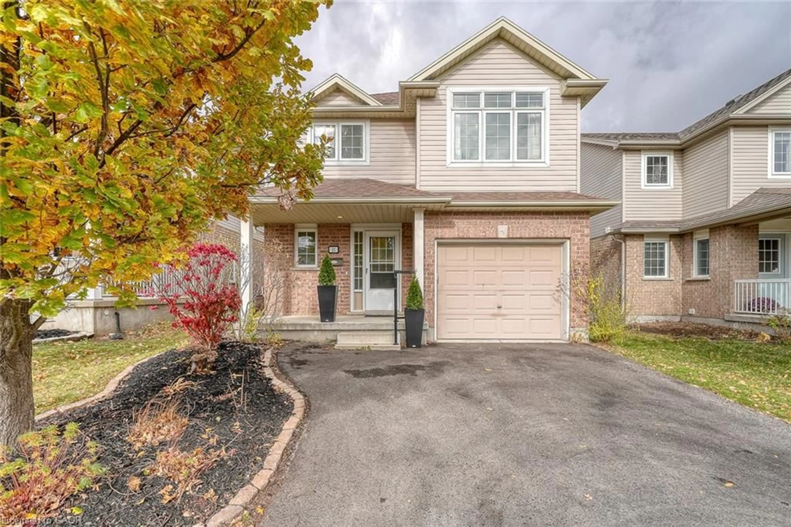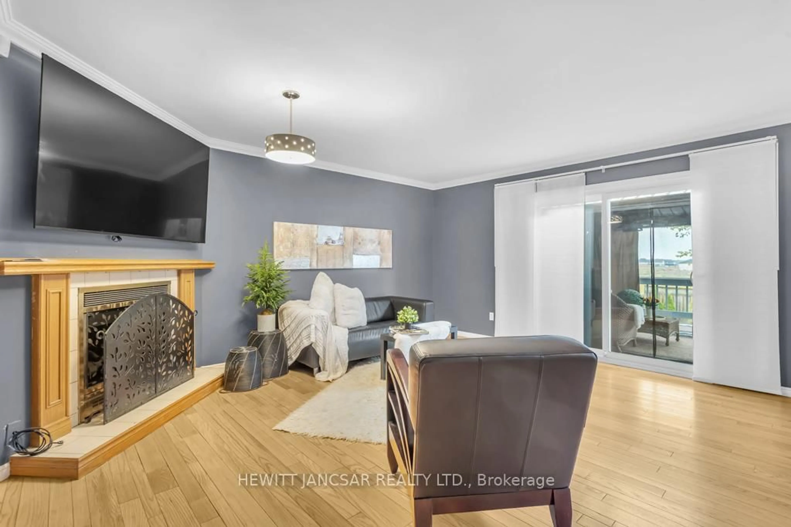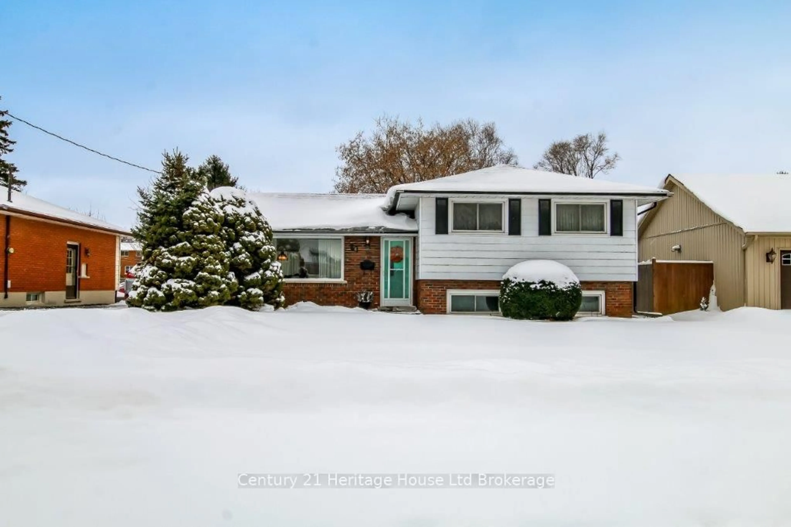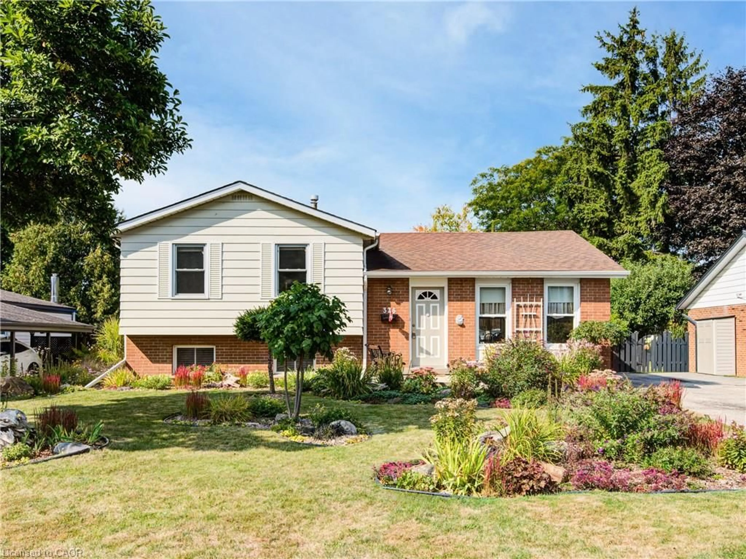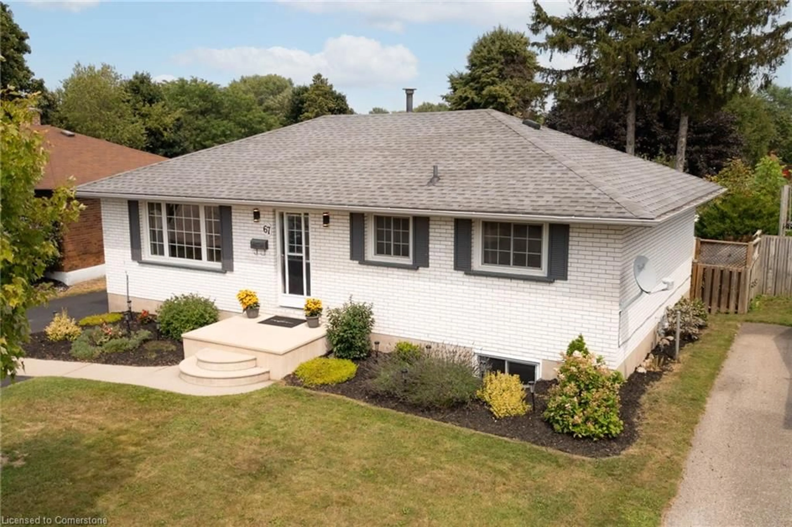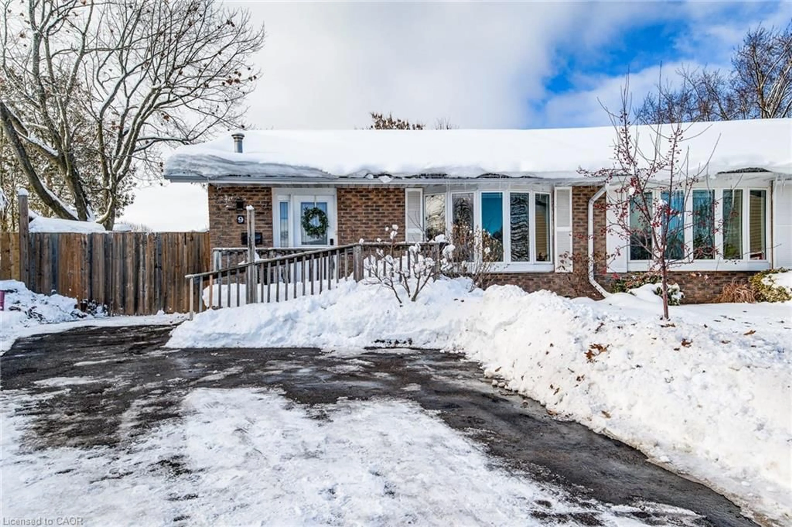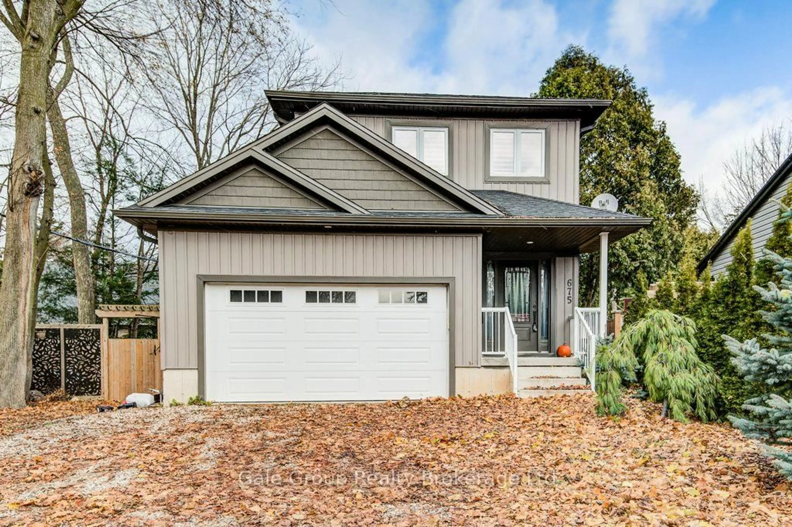Welcome to this attractive 3-bedroom, 2-bathroom brick bungalow for sale in Woodstock, ON. Located in a desirable, family-friendly neighborhood, this home is ideal for first-time buyers, downsizers, or families looking for a single-level lifestyle with plenty of space. As you step inside, you are greeted by a cheery, bright living space with large windows that fill the home with natural light. The functional kitchen has ample cabinetry and modern appliances and hard surface countertops. Downstairs, the full basement provides a large living space and plenty of storage, and the primary suite which offers privacy and comfort, complete with easy access to its own bathroom. Outdoors, you'll find a large deck overlooking the pool and a private backyard that's perfect for children, pets, or entertaining. Imagine summer barbecues, gardening, or simply relaxing on your deck, complete with a 12'x20' shed. Outstanding features of this property include, metal roof, stamped concrete driveway, radiant in-floor heat in the garage with epoxy finished floors, and a large gym (multi-purpose) area attached to the garage. Situated in a sought-after location, this home is close to schools, hospital, shopping, restaurants, and parks. Easy access to major highways, including the 401 and 403, makes commuting to London, Kitchener/Waterloo, or Brantford a breeze. Whether you're looking for a quiet retreat or a place to raise your family, this property checks all the boxes. Don't miss your chance to own this beautiful bungalow. Schedule your private showing today!
Inclusions: Fridge, Stove, Dishwasher Electric Fireplace (BSMT) Water Softener (owned)Radiant floor heater and pump, Shed, Pool and all Equipment
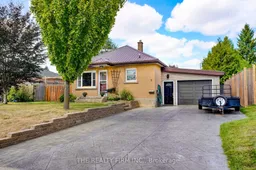 43
43

