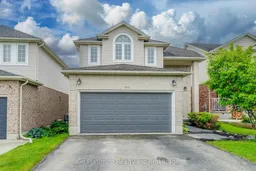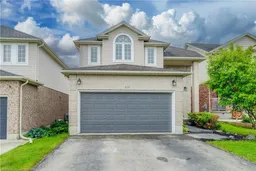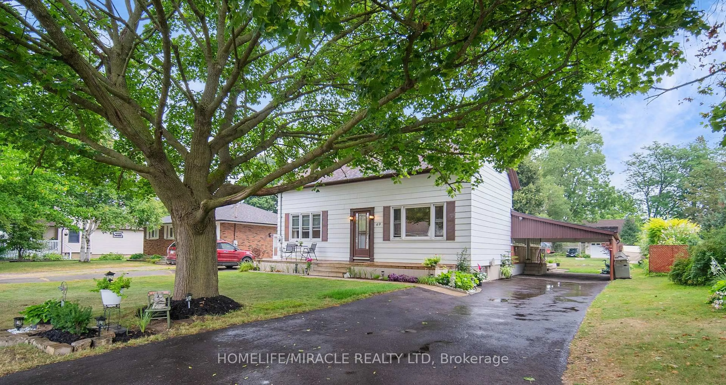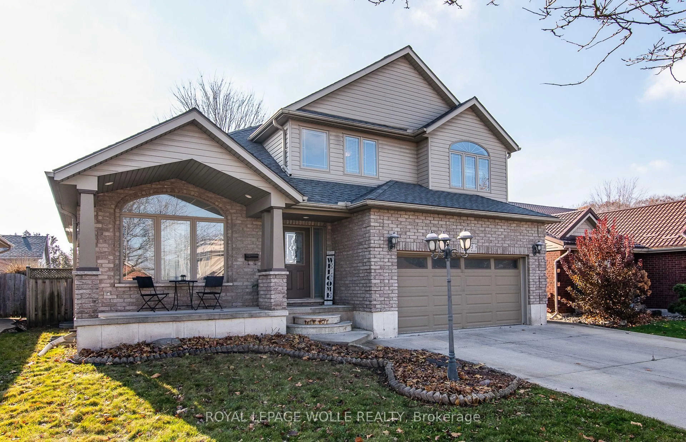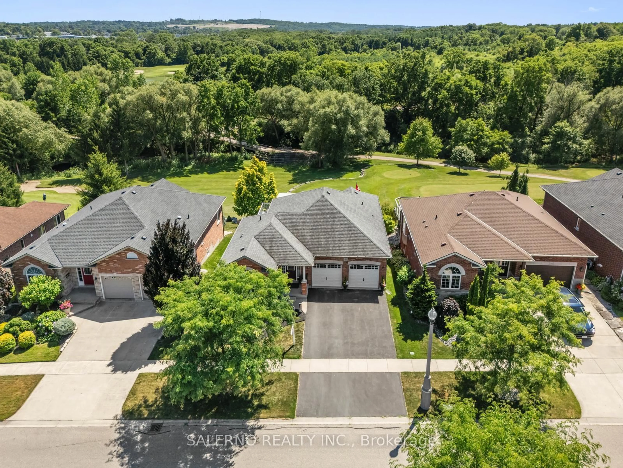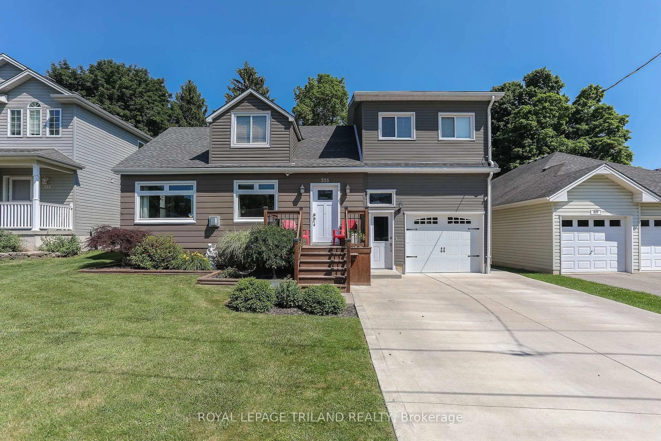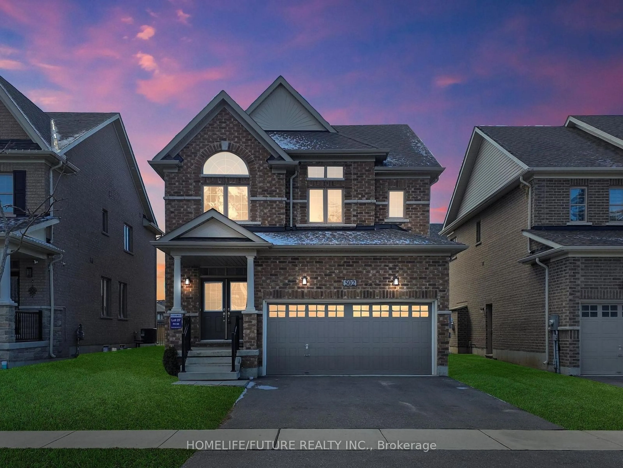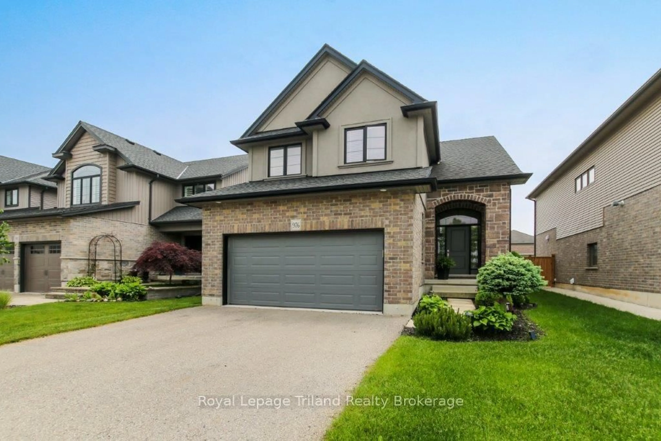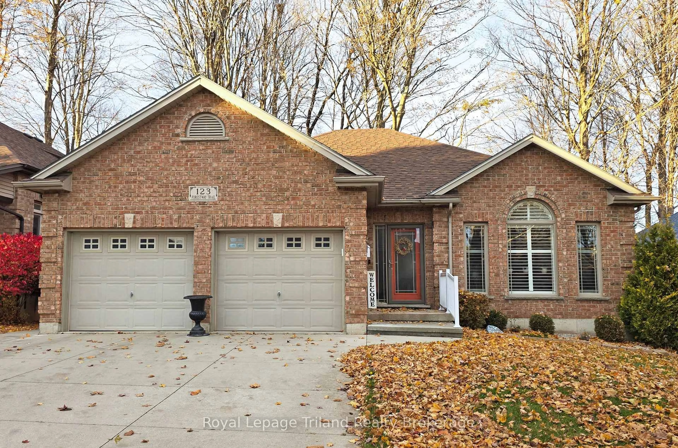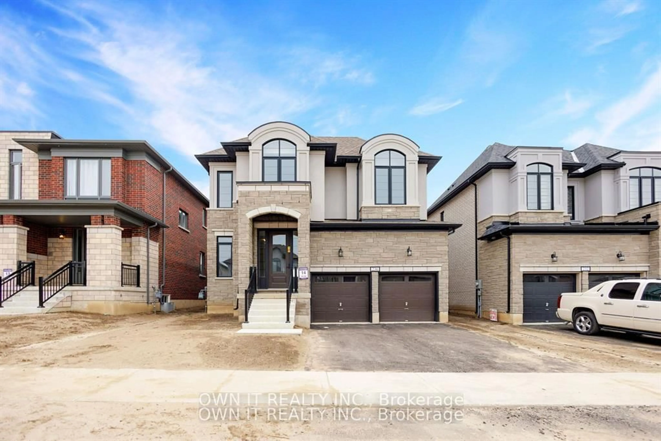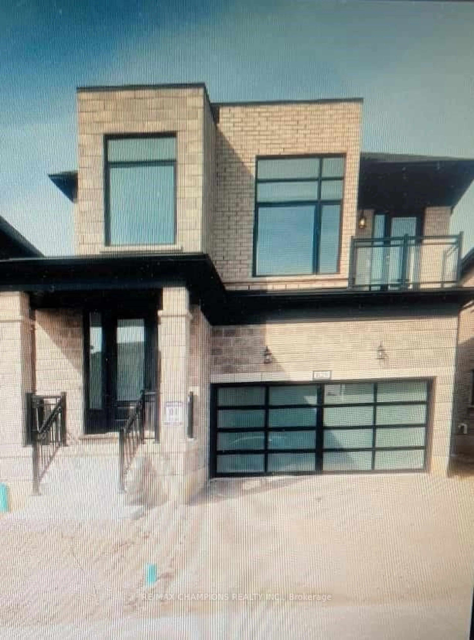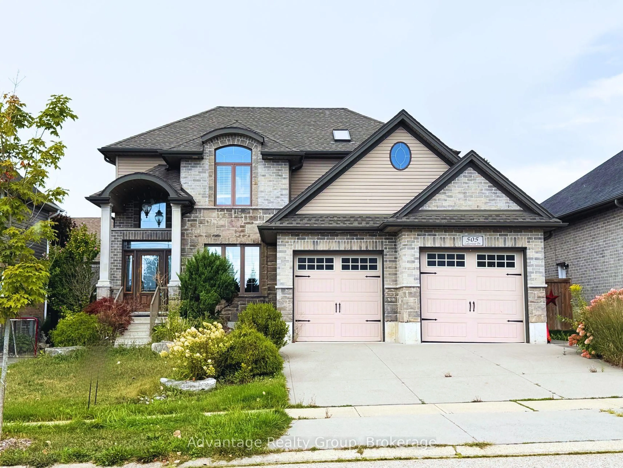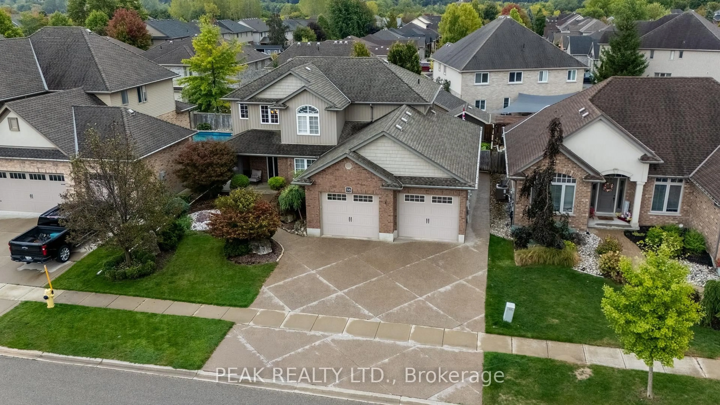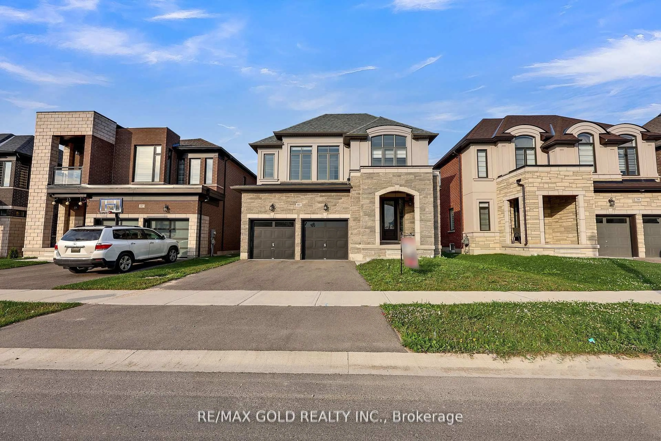Welcome to your dream home in the heart of Woodstock, perfectly situated on the sought-after Frontenac Crescent, just moments from Woodstock General Hospital, Highway 403, and all the amenities your family needs! This stunning 3 bedroom, 4 bathroom home offers spacious, open-concept living. From the moment you arrive, you'll be impressed by the double car garage, manicured landscaping, and inviting curb appeal. Step inside to discover an airy and sun-filled main level, featuring a generous living and dining area, and a kitchen complete with a large island, perfect for gatherings and entertaining. A walkout leads to your two-tier deck, ideal for relaxing summer evenings and weekend BBQs with the family. Upstairs, you'll find three large bedrooms, including a luxurious primary suite with a private ensuite and plenty of closet space. The convenience of main floor laundry makes everyday living a breeze. The finished basement adds incredible value with a second living space with a spacious rec room, full bathroom, and a versatile bonus room that can used for an office, guests or teens. Located in a family-friendly neighborhood, you're minutes from Fanshawe College, Cedar Creek Golf Club, and excellent shopping and dining options. This home truly offers the perfect blend of comfort, style, and convenience for any family.
Inclusions: Fridge, Stove, Washer, Dryer
