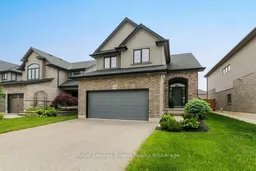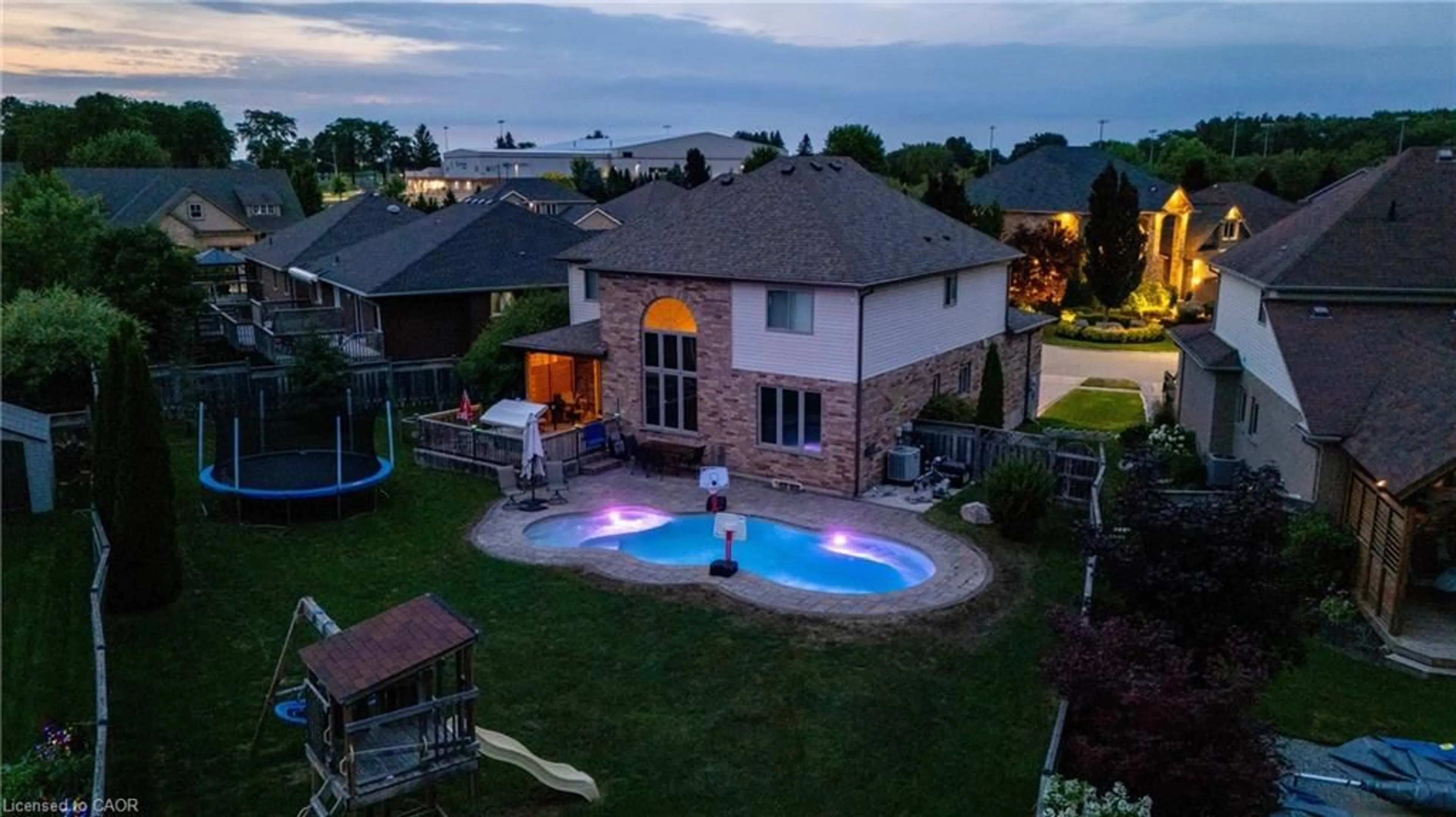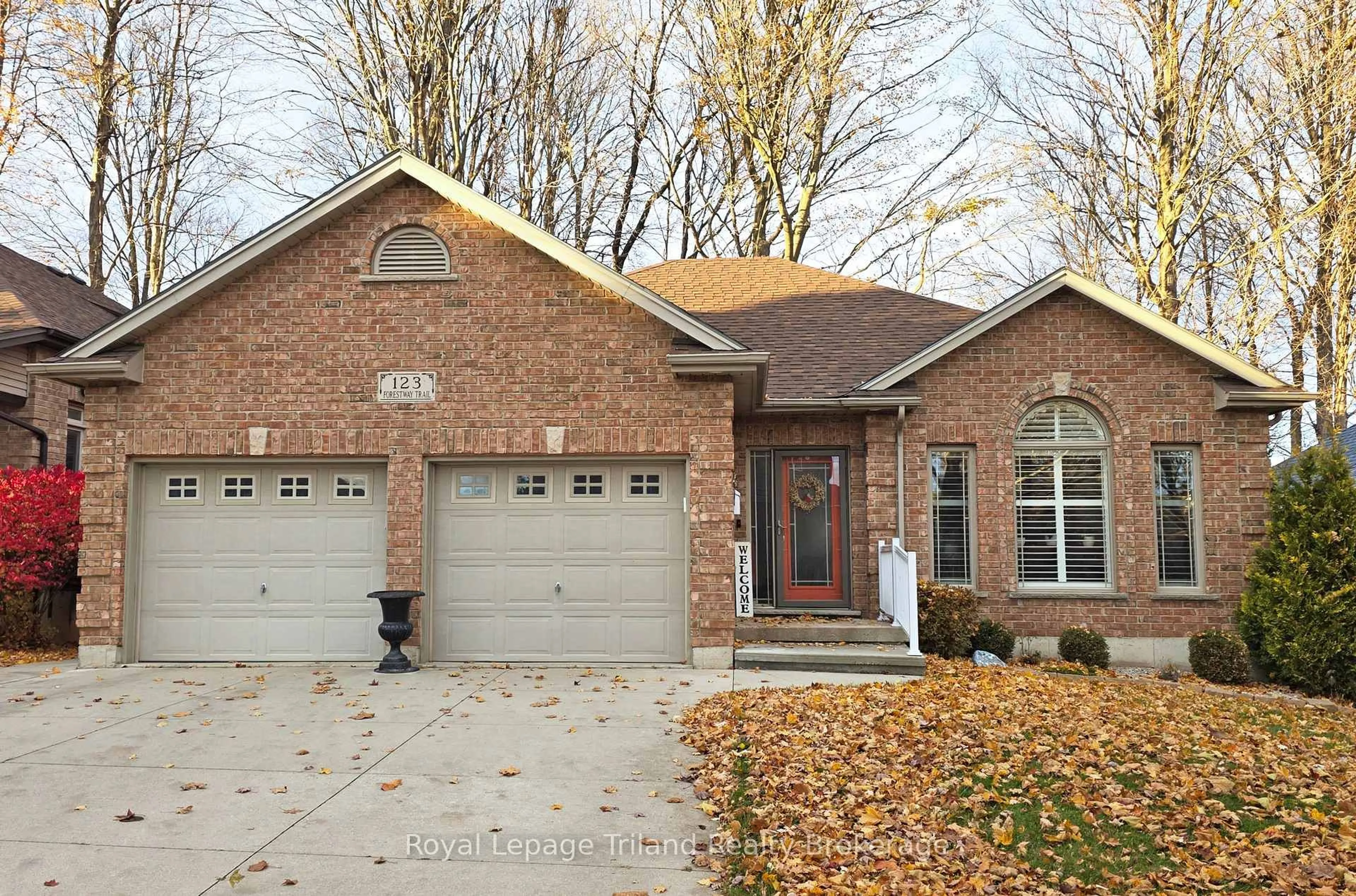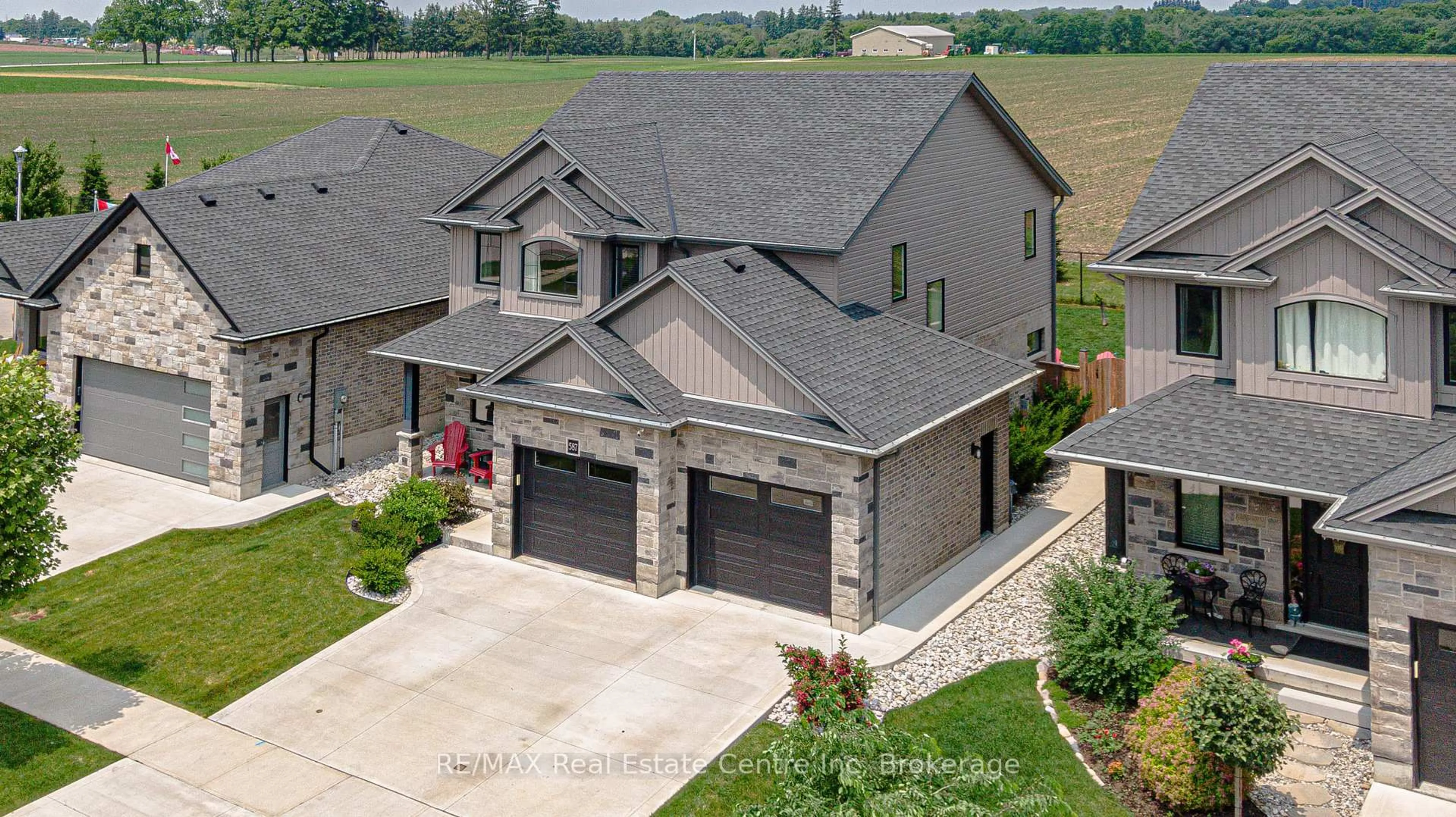Welcome to 976 Springbank Ave in our very own Woodstock. This beautiful 2 storey home is located in the prime North East end of Woodstock. Enter into your Vaulted ceiling entrance as it guides you to your kitchen with an island with a detached breakfast bar overlooking your living room, pull up a seat and bring these 2 spaces together. Lit with portlights throughout, this living area comes with a gas fireplace and conveniently located on your main floor is also, your half bath along with your laundry room. Head upstairs to your 3 bedrooms. First as an added feature you will be greeted with a sitting area right outside of your bedrooms. This open space is perfect for your familys quiet time before bed. Create your own library or simply set up your working space/ kids school area or just an additional TV time downtime before bed. Enter through double doors into your master bedroom with its own private ensuite. Which includes an envious tub and tiled stand up shower finished with a dual vanity . Your master bedroom also boasts your walk-in closet, enough room for all your needs. Upstairs you will also find your 2 additional bedrooms and a 4 piece main bath. Lets head downstairs to your partially finished basement, finished for your convenience is your 3 piece bath. This large area is waiting for your creativity to make yours and bring out your design skills. Off your kitchen is your fully fenced backyard with an already built deck for your entertainment needs. Set up your patio furniture and BBQ and get ready for the summer.
Inclusions: Fridge, stove, dishwasher, washer, dryer, microwave hood range
 30
30





