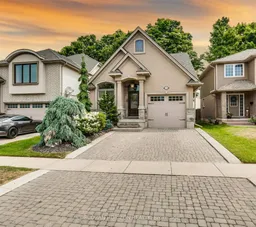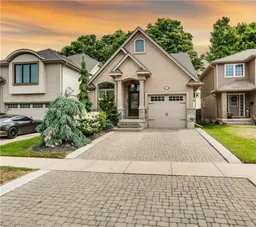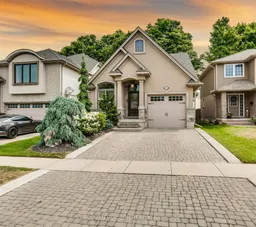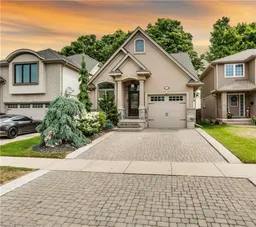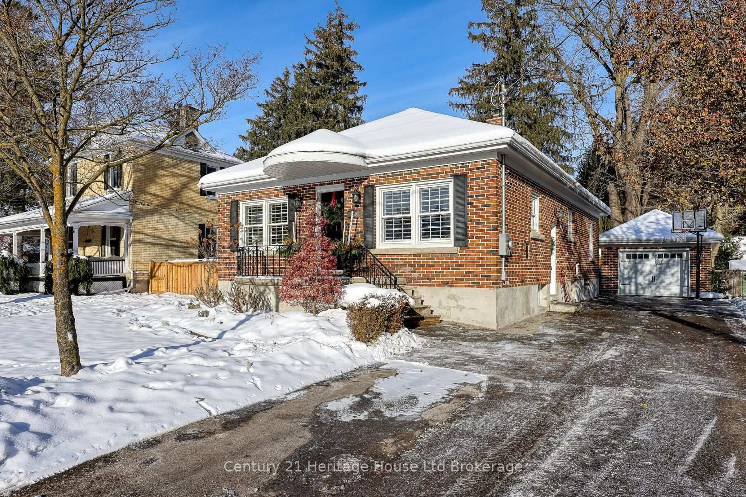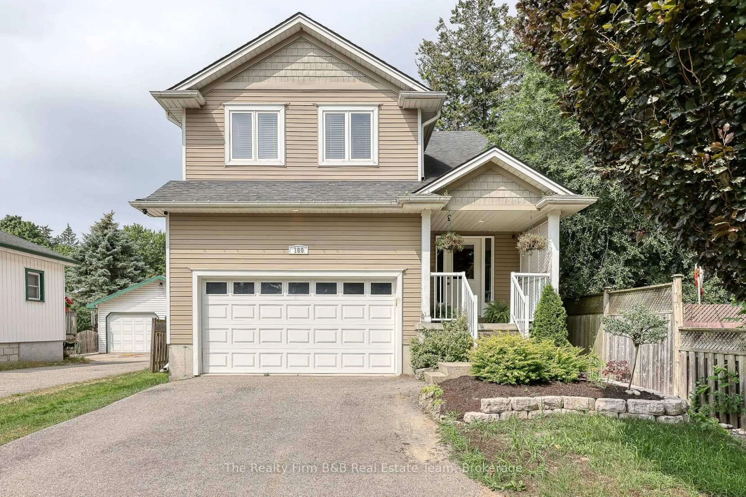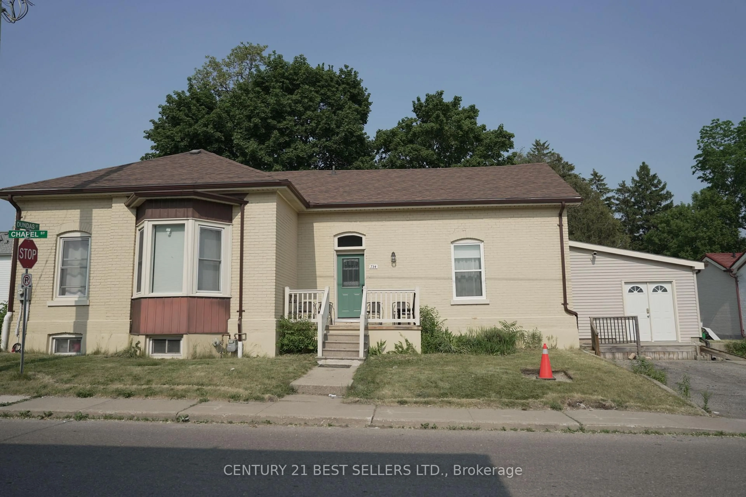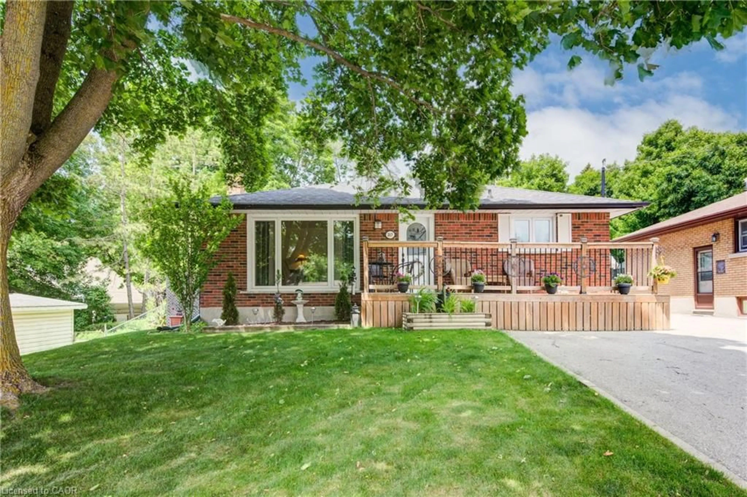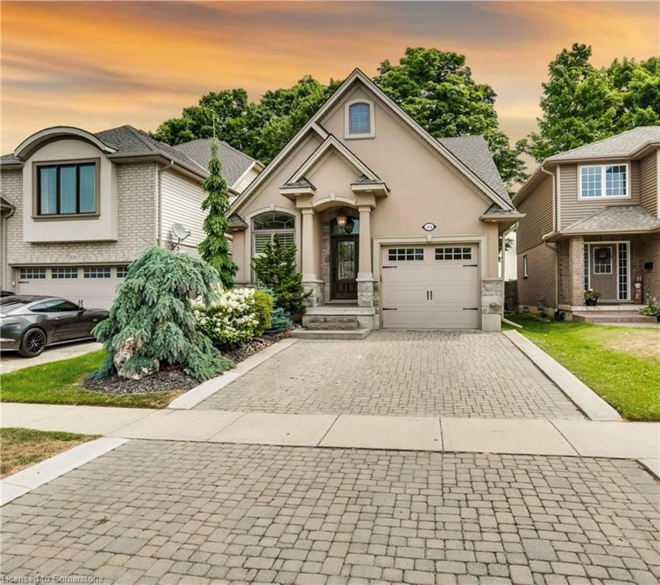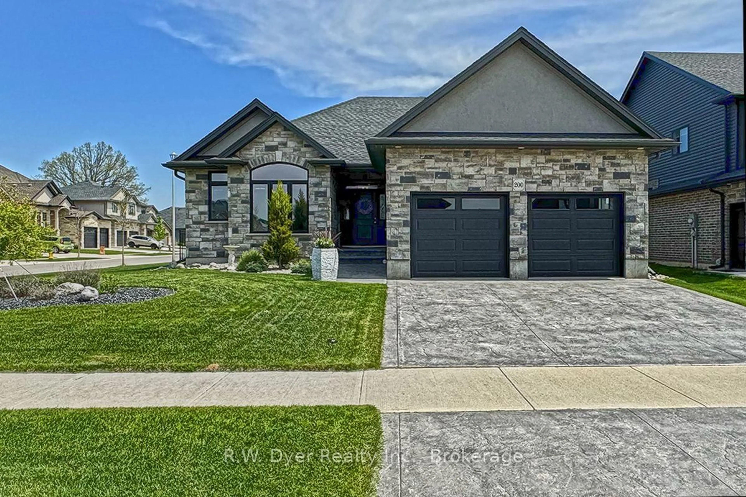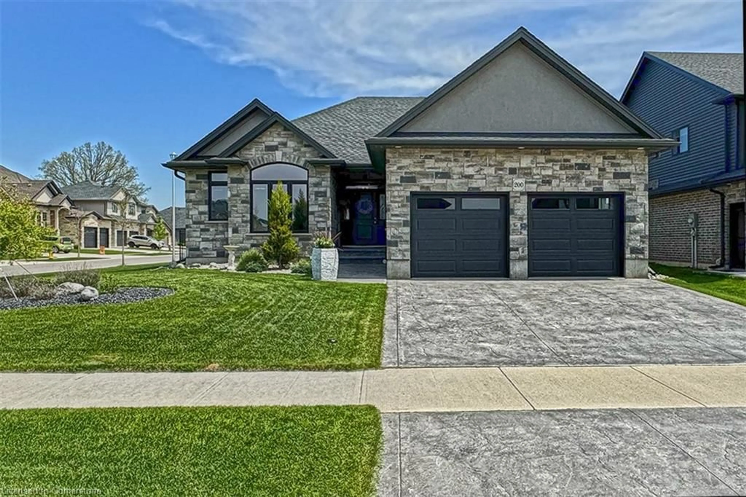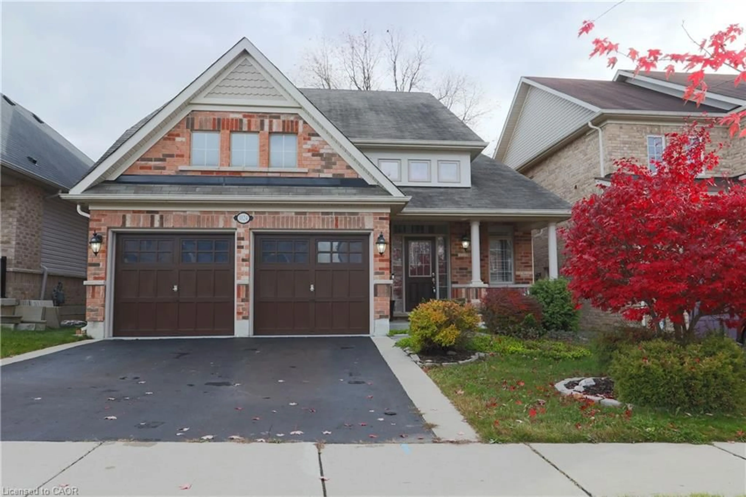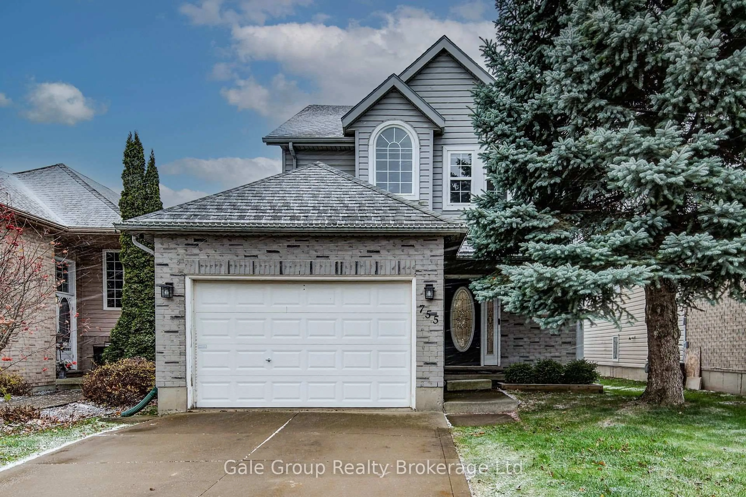This custom-built executive bungalow features 2+2 bedrooms and is finished from top to bottom with thoughtful design and lasting quality. Set in a prestigious area and backing onto a scenic trail and lush greenery, the home offers both privacy and a connection to nature. The main floor showcases 10-foot ceilings in the entrance and living room, creating an airy, open feel. The eat-in kitchen is equally impressive, with handcrafted cabinetry, black granite countertops, a tiled backsplash, and a large centre island ideal for daily living and entertaining. A walkout leads to the back deck, perfect for morning coffee or outdoor dining with views of the surrounding green space. Two spacious bedrooms are located on the main level, including a primary with direct access to the main bath. Hardwood and ceramic flooring run throughout, combining durability with timeless style.The fully finished basement expands the living space with a large rec room ready for movie nights or casual gatherings, two additional bedrooms, a full bathroom, and a utility room with built-in shelving and counters ideal for storage, hobbies, or a home workshop.Curb appeal is highlighted by a double-wide interlocking stone driveway, cement curbs, and a welcoming stone-stucco entrance. The fully fenced backyard offers a low-maintenance outdoor retreat with no rear neighbours. Offering space, comfort, and enduring value in a sought-after location, this executive bungalow is well-suited to a wide range of lifestyles
Inclusions: Carbon Monoxide Detector, Dishwasher, Dryer, Garage Door Opener, Range Hood, Refrigerator, Stove, Washer, Window Coverings
