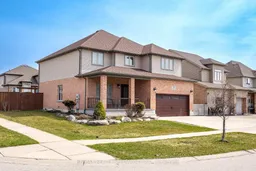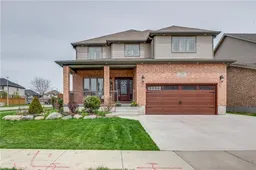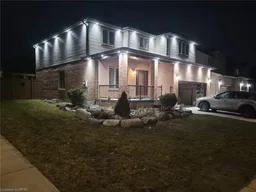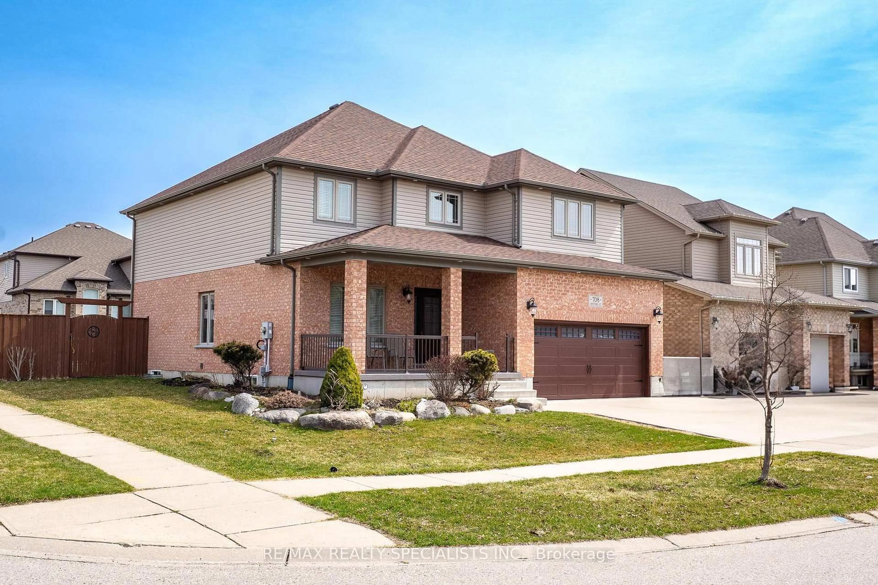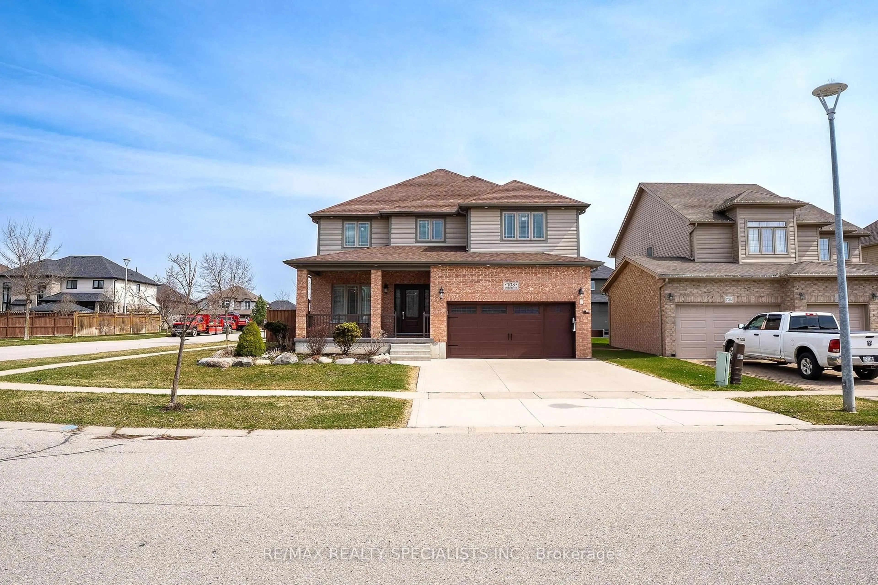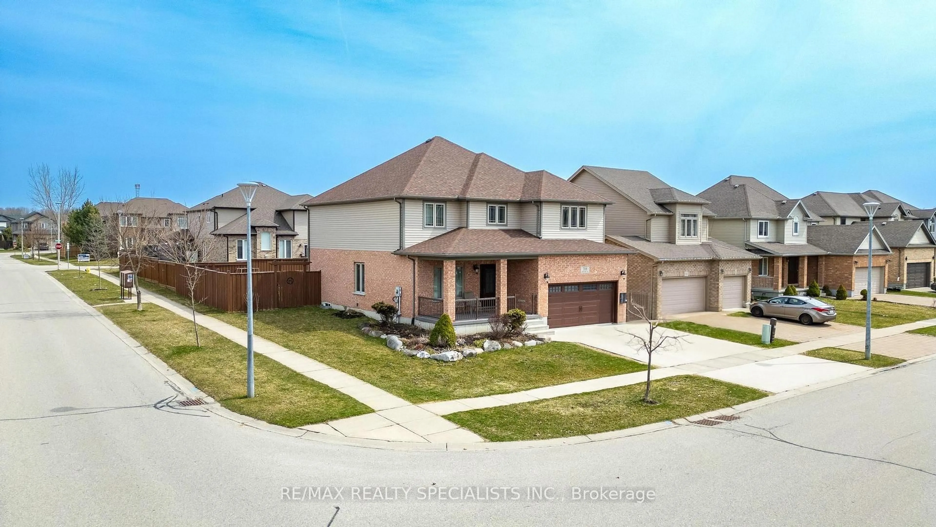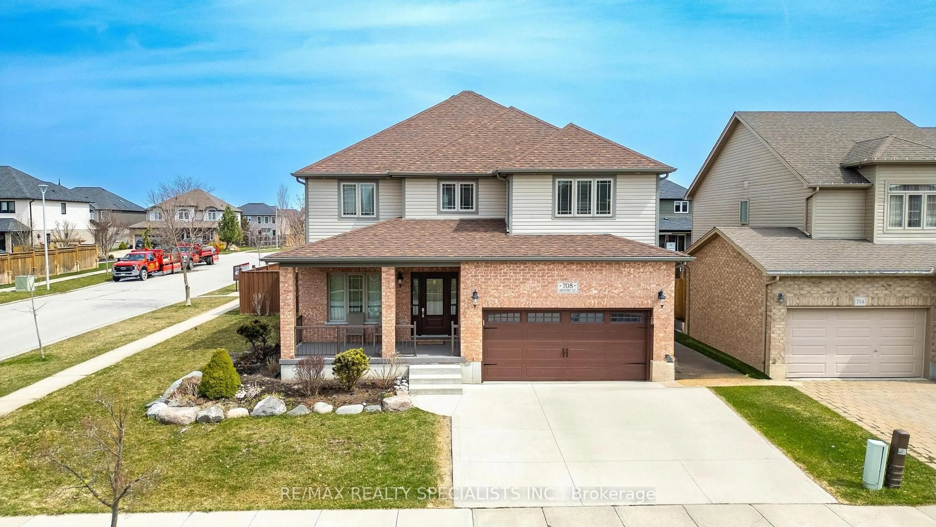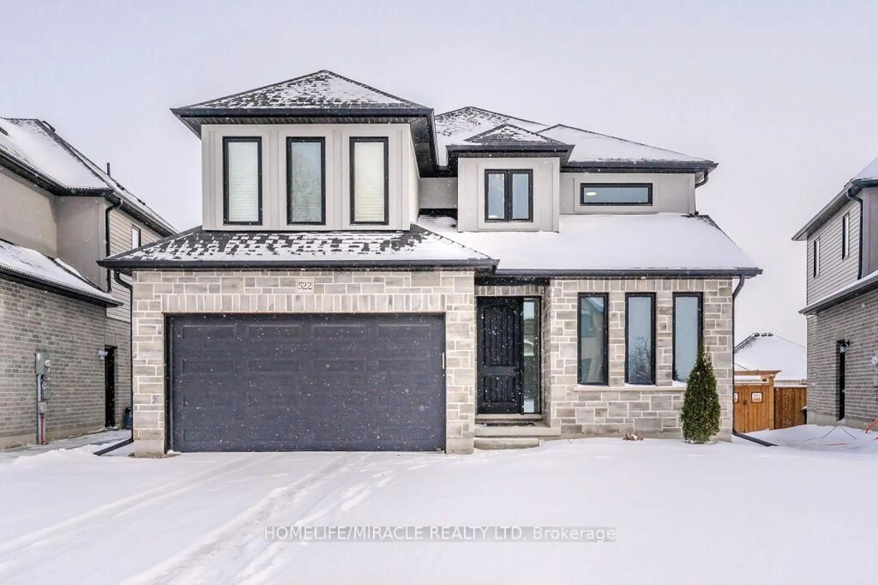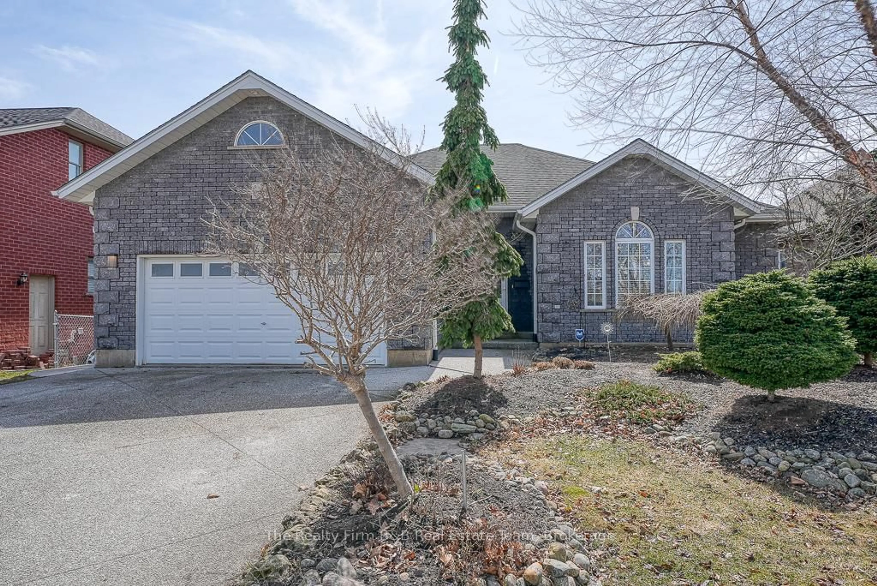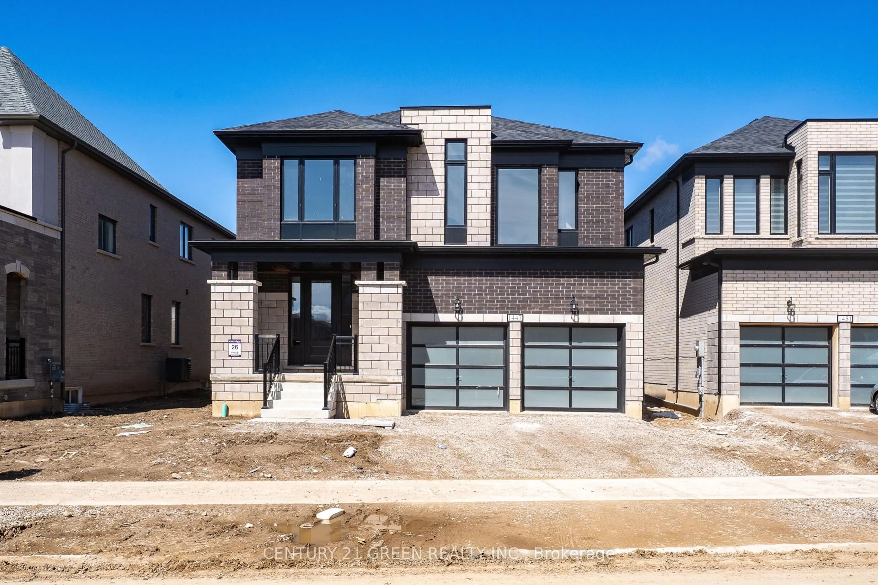708 Spitfire St, Woodstock, Ontario N4T 0B1
Contact us about this property
Highlights
Estimated valueThis is the price Wahi expects this property to sell for.
The calculation is powered by our Instant Home Value Estimate, which uses current market and property price trends to estimate your home’s value with a 90% accuracy rate.Not available
Price/Sqft$366/sqft
Monthly cost
Open Calculator
Description
Elegant Living in the Heart of Woodstock 4+2 Beds | 3+1+2 Baths.Welcome to your dream home! This spacious and stylish 4+2 bedroom home offers 3 full, 1 half, and 2 basement bathrooms, giving every family member their own space. The fully renovated kitchen with luxurious granite countertops opens to a bright, airy main floor designed for effortless entertaining.The finished basement features 2 bedrooms and 2 bathrooms, offering the perfect setup for a private in-law suite or a fun family rec space. Located in a prestigious, family-focused neighbourhood, you're just minutes from Pittock South Shore Trail, Cowan Park, Trevor Slater Park, great schools, shopping, worship places, and four nearby golf courses. Inside, enjoy dramatic vaulted ceilings, classic chandeliers, and an immaculately kept oversized garage ideal for the handy enthusiast. Outside, unwind in a fully fenced backyard complete with a sprinkler system, wrap around walkway, embedded lighting, and plenty of space to relax or entertain. Don't miss this exceptional opportunity
Property Details
Interior
Features
2nd Floor
2nd Br
3.33 x 4.11Closet
3rd Br
0.0 x 0.0Large Closet / Large Window
4th Br
0.0 x 0.0Closet
Primary
4.24 x 3.38Large Closet / Large Window
Exterior
Features
Parking
Garage spaces 2
Garage type Attached
Other parking spaces 2
Total parking spaces 4
Property History
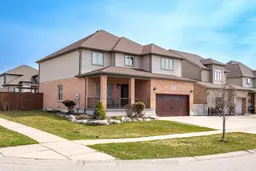 41
41