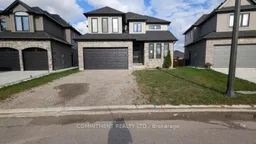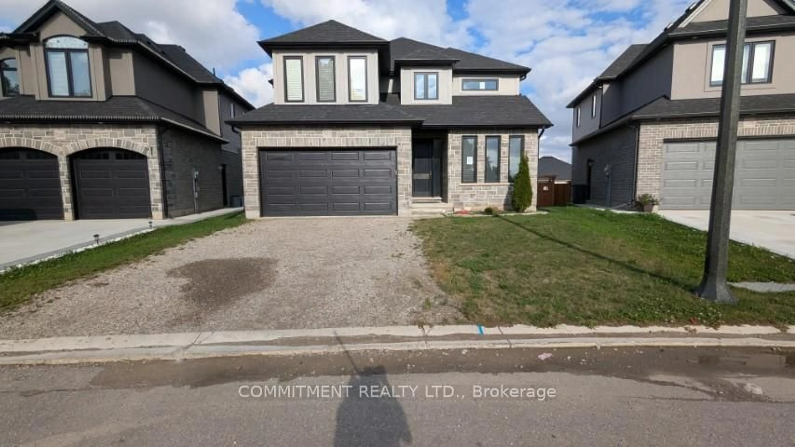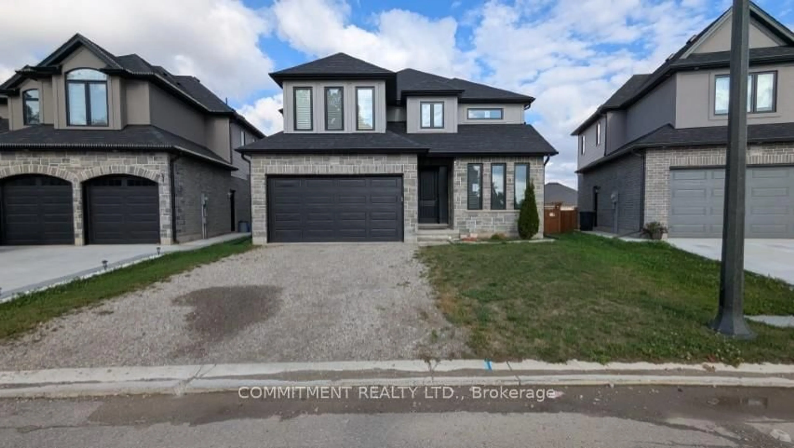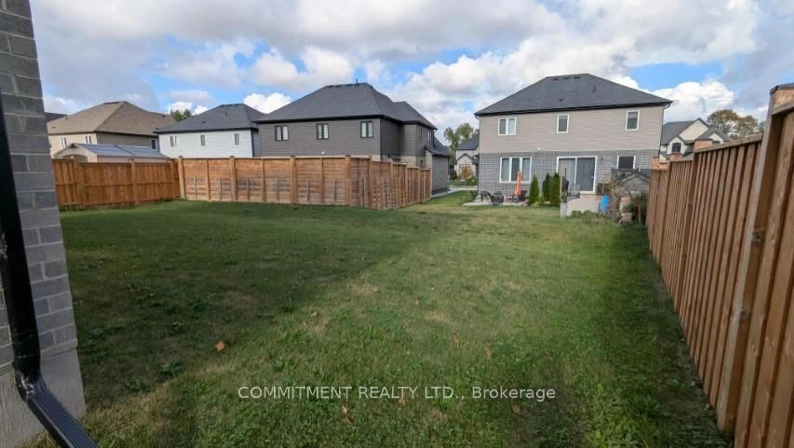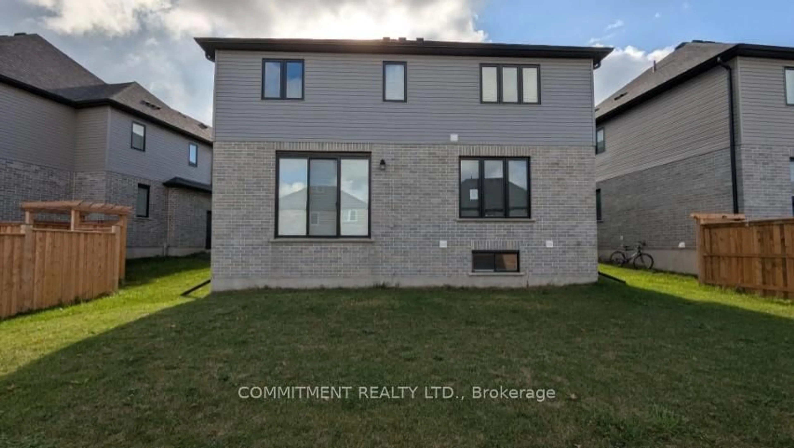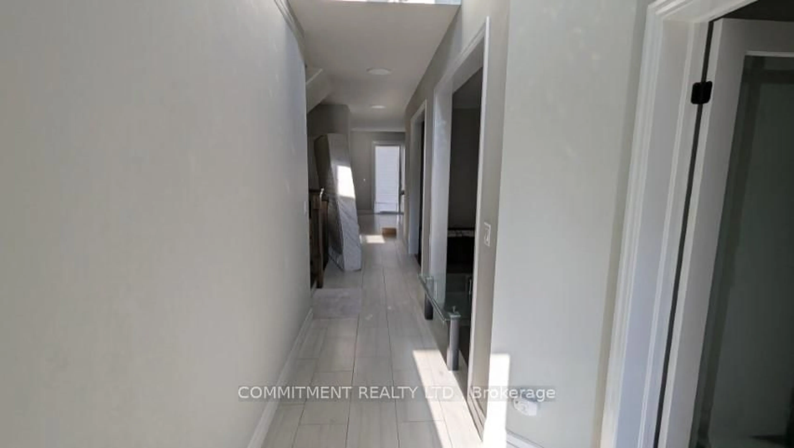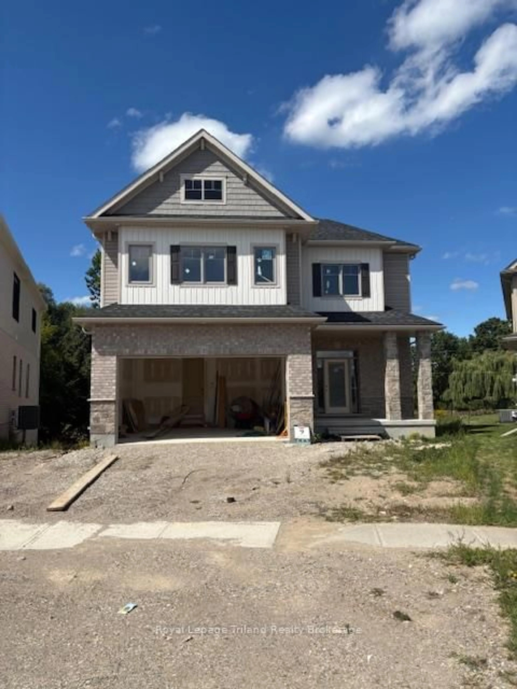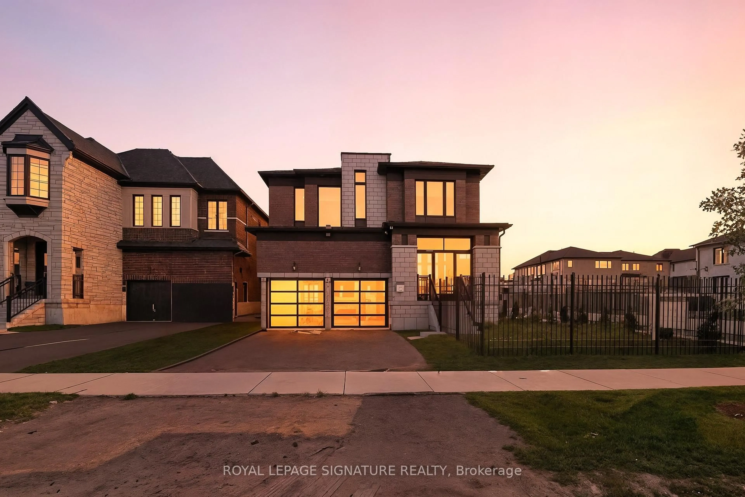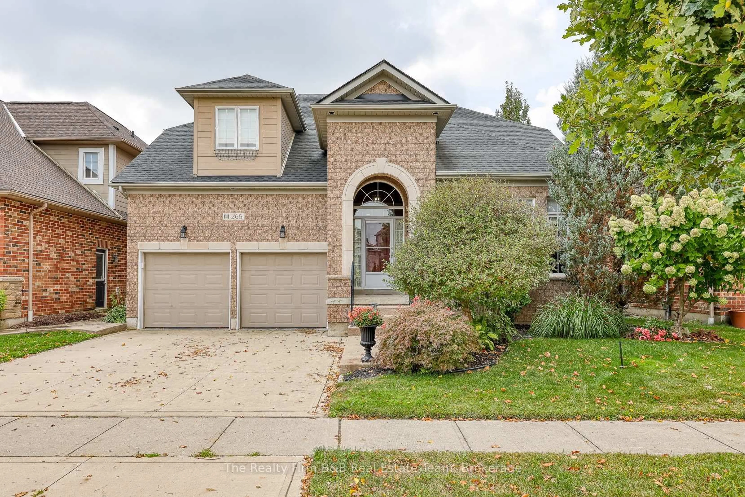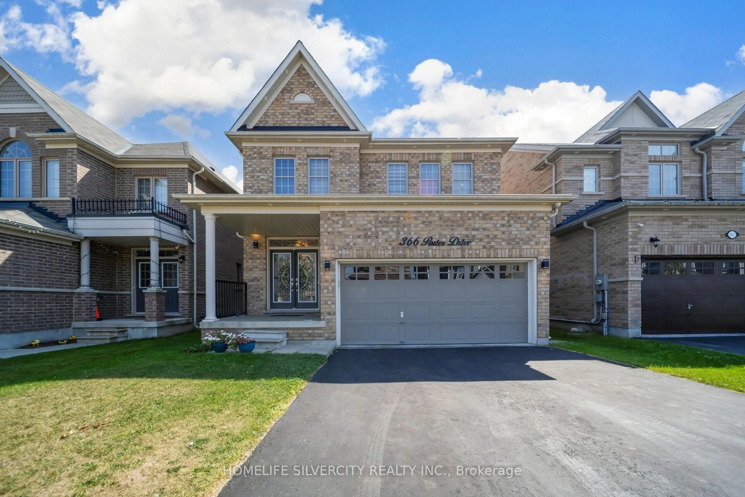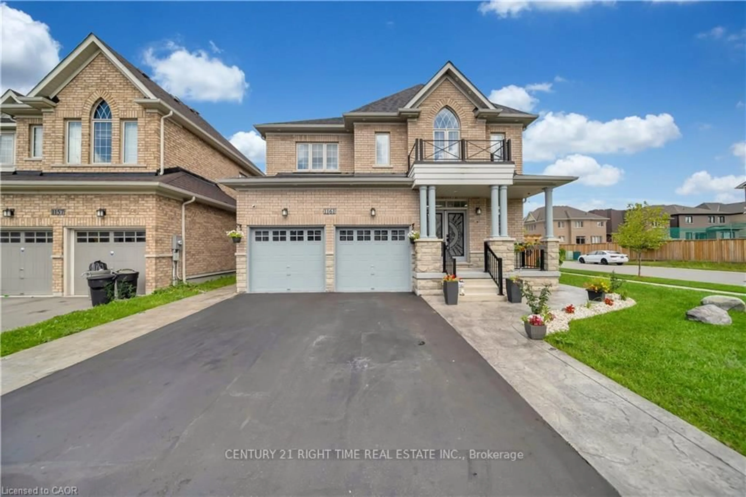522 Masters Dr, Woodstock, Ontario N4T 0L2
Contact us about this property
Highlights
Estimated valueThis is the price Wahi expects this property to sell for.
The calculation is powered by our Instant Home Value Estimate, which uses current market and property price trends to estimate your home’s value with a 90% accuracy rate.Not available
Price/Sqft$329/sqft
Monthly cost
Open Calculator
Description
Beautiful, Detached 5 Bedroom, 4 Washrooms, Library/Den on the Main Floor, 2 Master Bedrooms on 2nd Floor with En-Suite, Door to Garage from Inside, Lockbox for Easy Showings.
Property Details
Interior
Features
Main Floor
Family
0.0 x 0.0Gas Fireplace
Living
0.0 x 0.0Dining
0.0 x 0.0Kitchen
0.0 x 0.0Tile Floor
Exterior
Features
Parking
Garage spaces 2
Garage type Attached
Other parking spaces 4
Total parking spaces 6
Property History
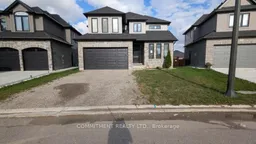
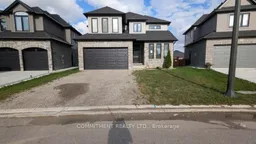 30
30