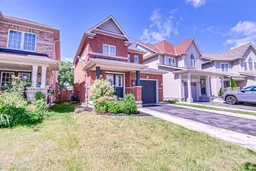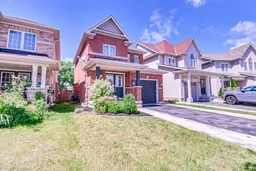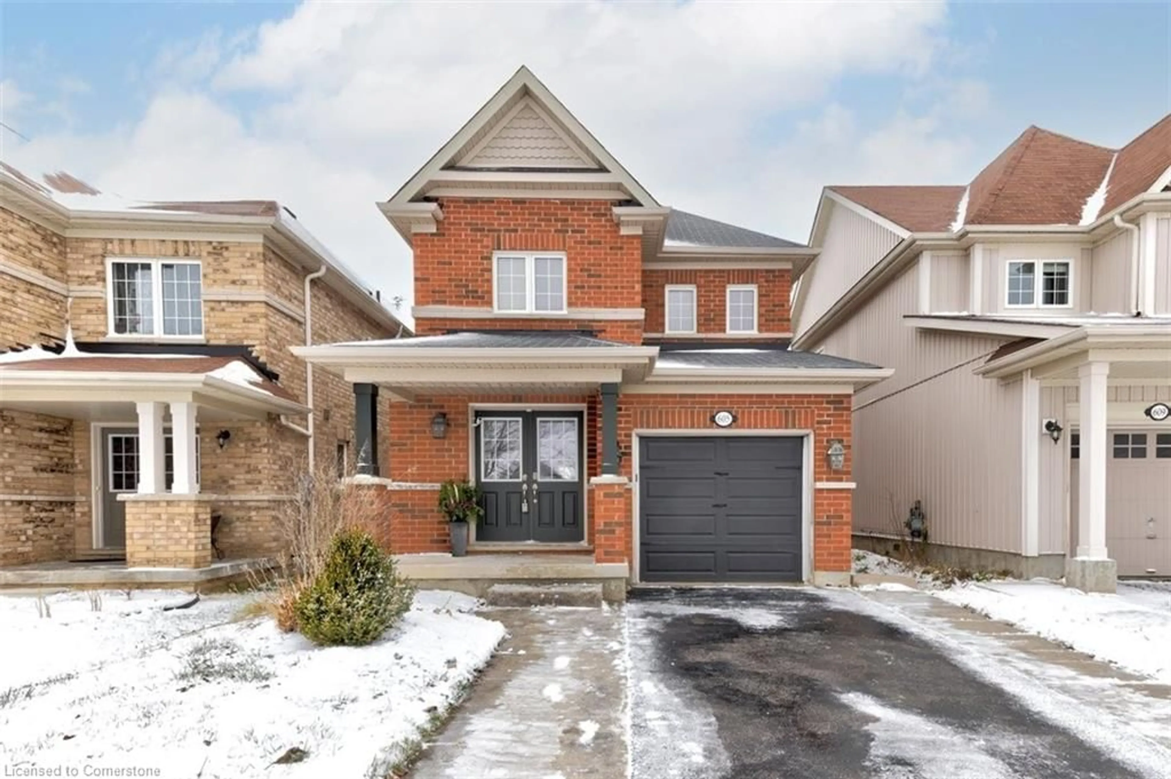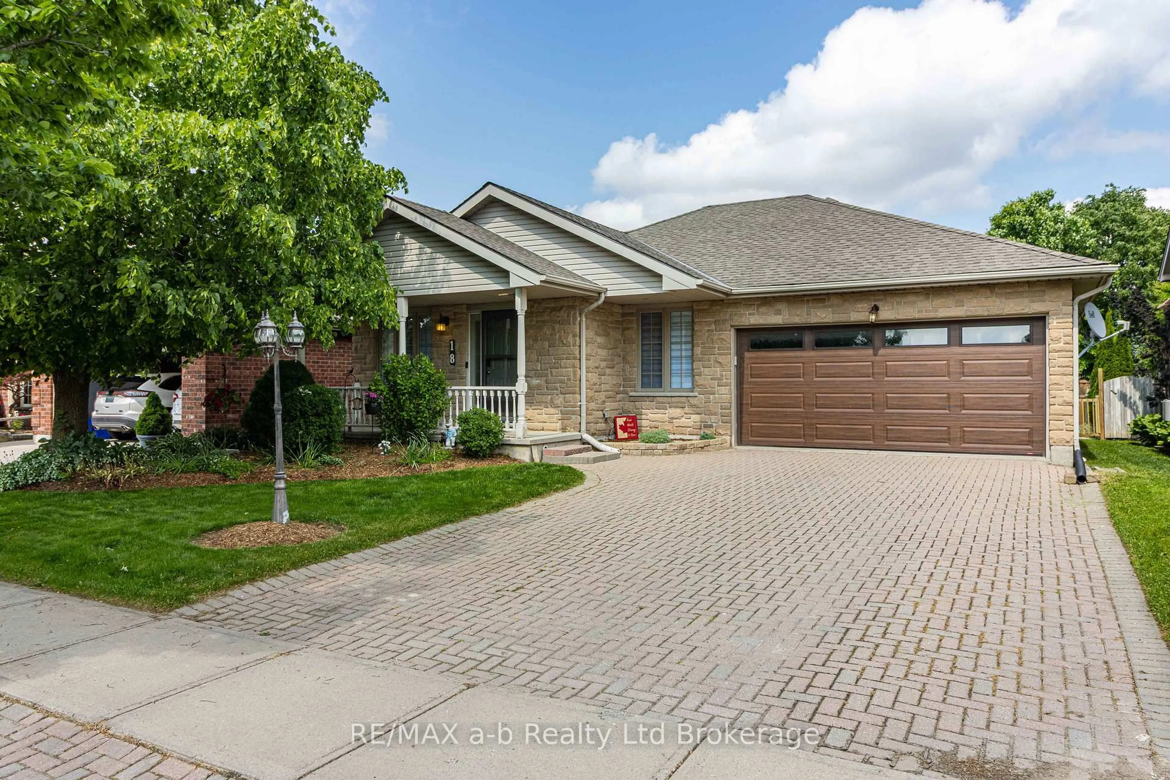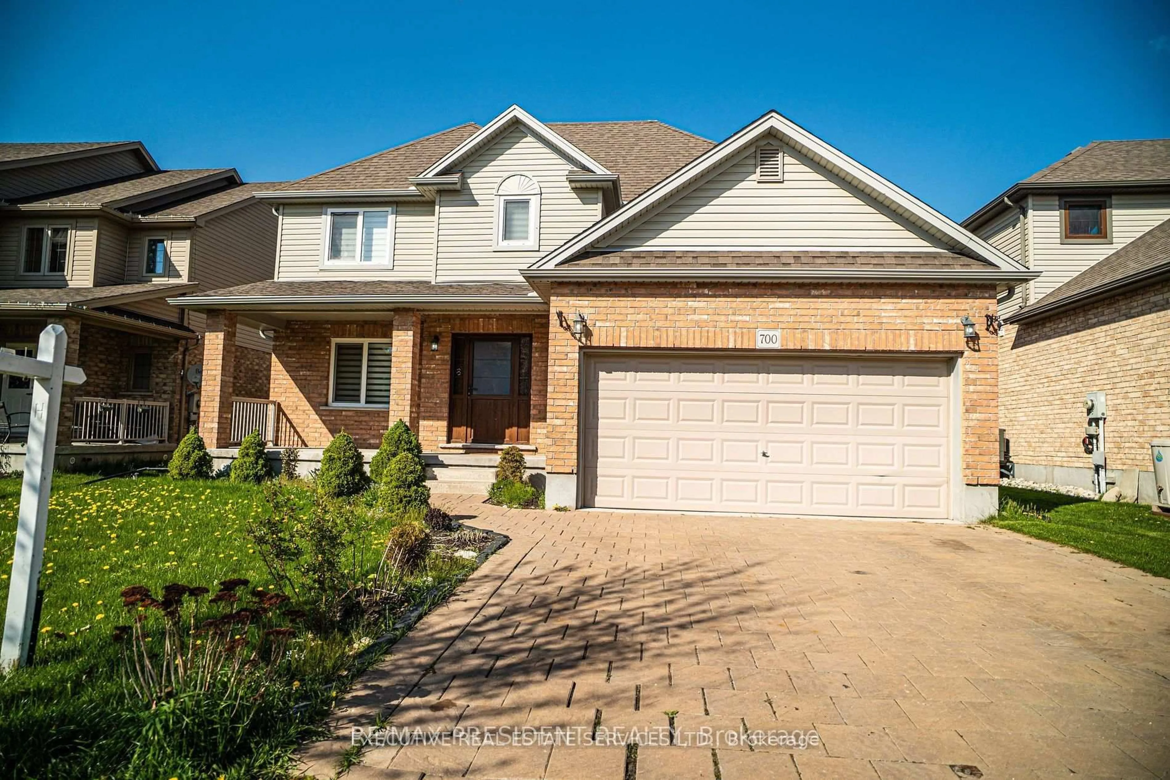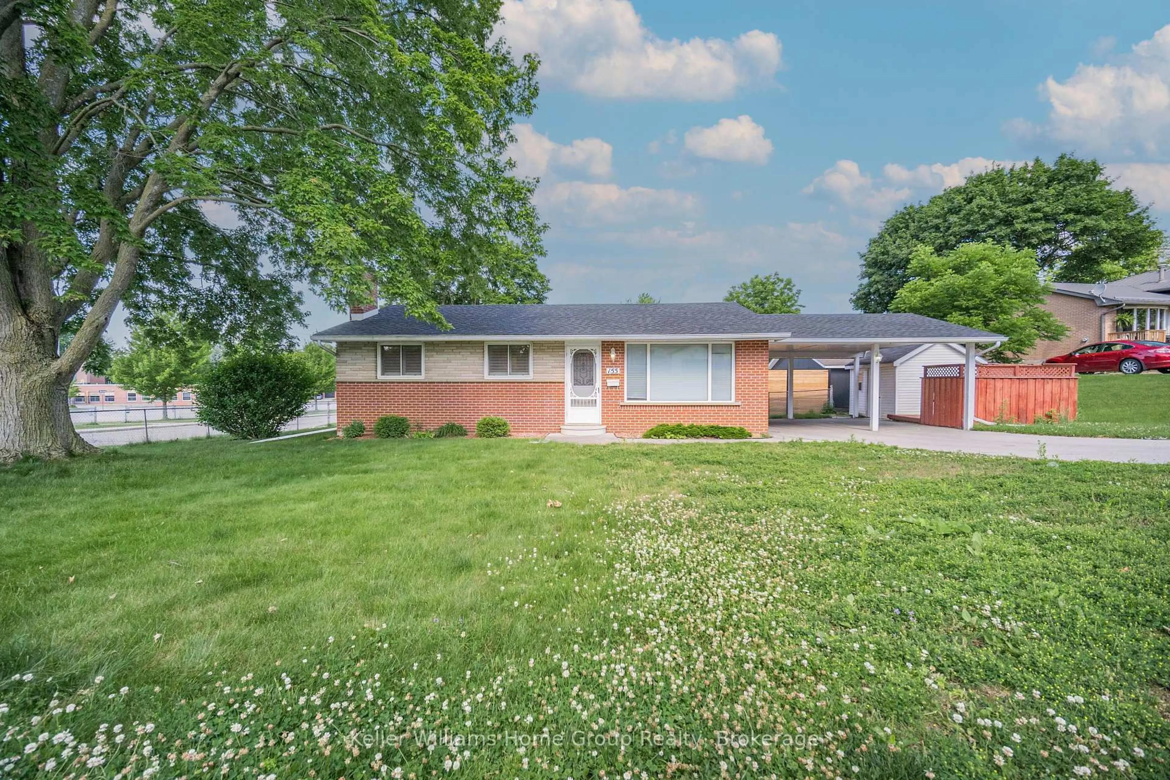This Charming 2-Story Brick home in Woodstock-North, is sure to please. With it's well designed concrete walk way that leads up to the Double Front Doors. This inviting 3 Bedroom, 2.5 Bathroom home offers a perfect balance of style and practicality. Open-concept design features a spacious living room with cozy gas fireplace creating a welcoming space ideal for family and friend get togethers. Enter into the kitchen where you will find all appliances are stainless steel with gas stove and built-in microwave, making it a chef's dream. Master bedroom includes a private bathroom and large walk-in closet, providing a luxurious retreat. Fully finished basement features two additional rooms, offering plenty of flexibility for a home office, gym or kids playroom. Step outside to your own fully fenced backyard oasis, complete with an 18 foot round above ground pool installed in 2021 with spacious patio, ideal for summer entertaining and relaxation. This freshly painted home is move in ready
Inclusions: Built-in Microwave,Carbon Monoxide Detector,Dishwasher,Dryer,Gas Stove,Pool Equipment,Range Hood,Refrigerator,Smoke Detector,Washer,Window Coverings
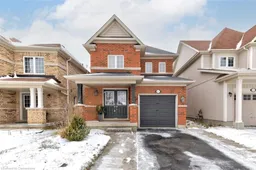 20
20