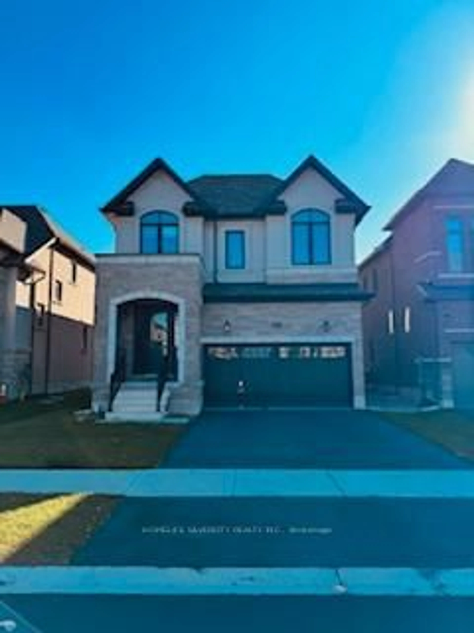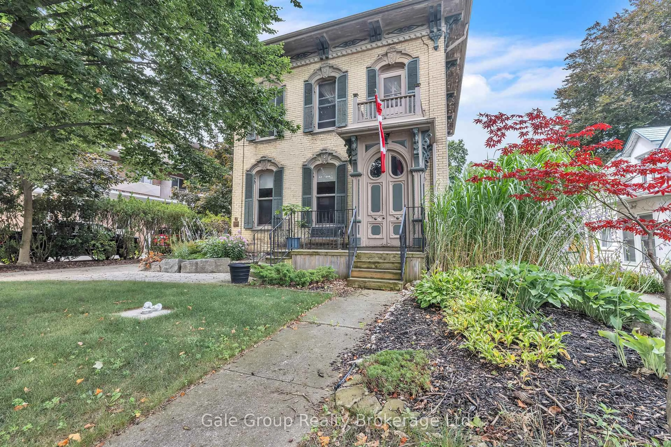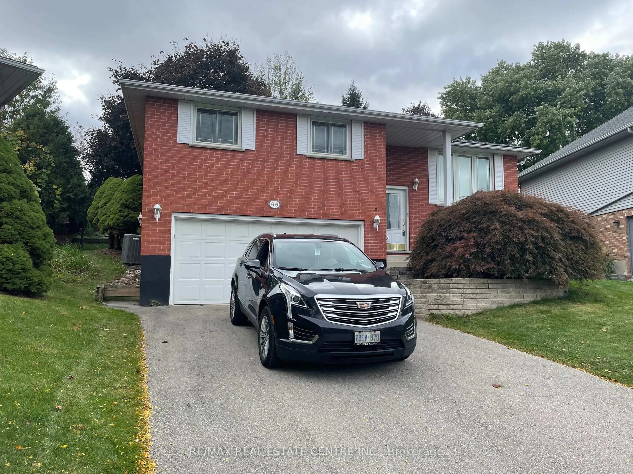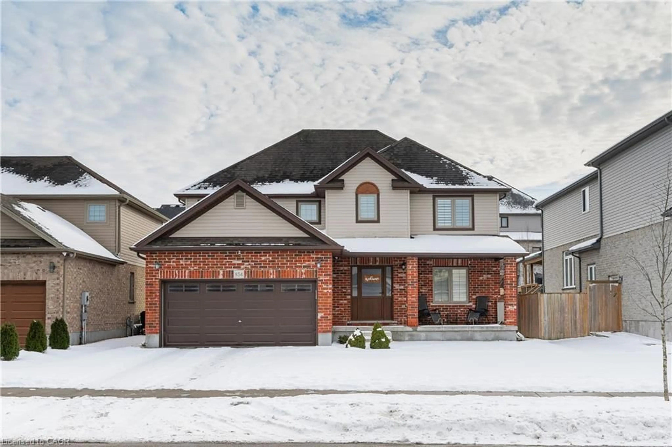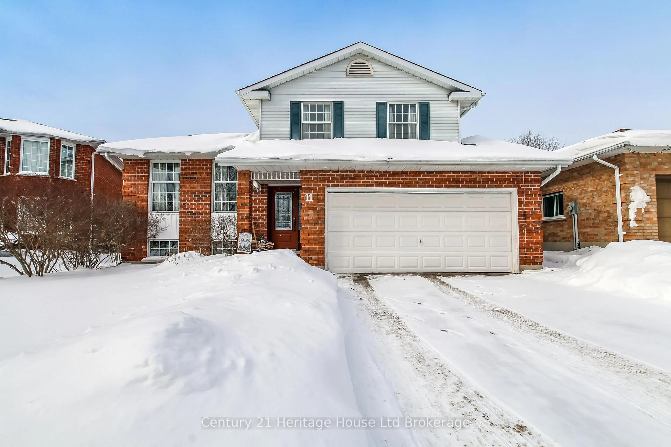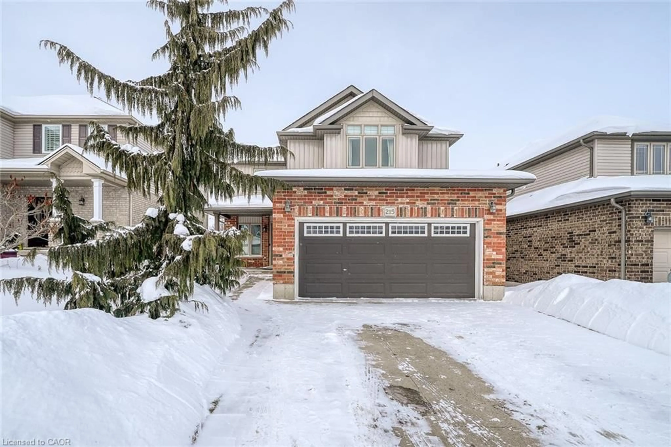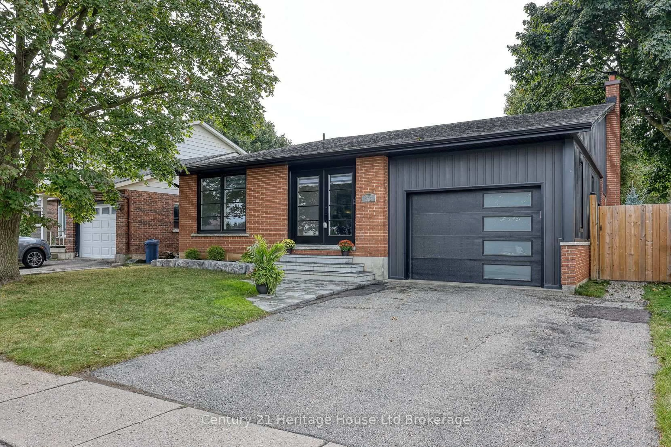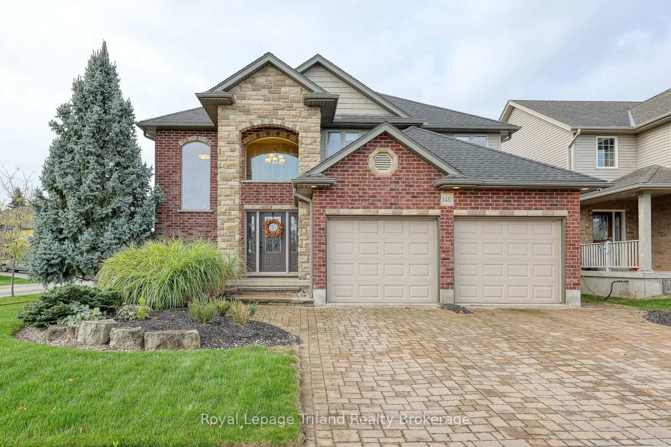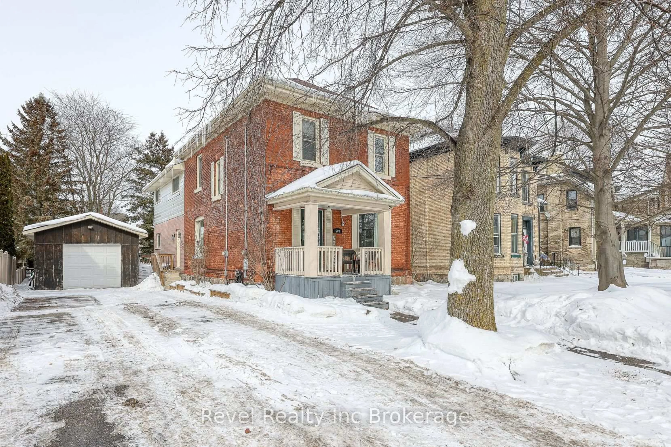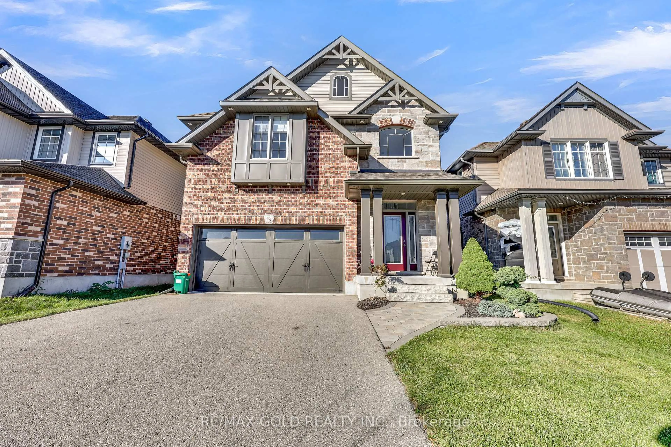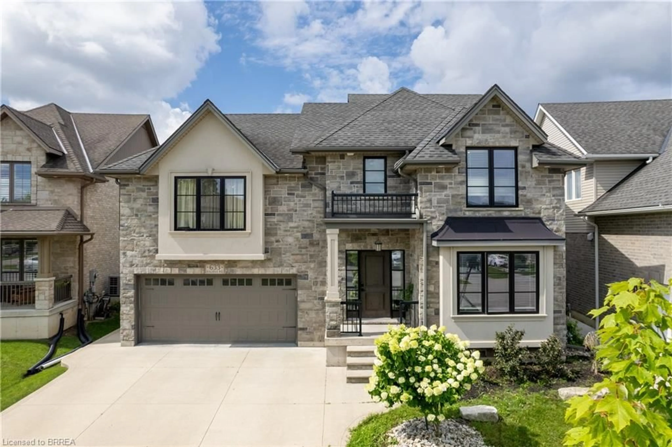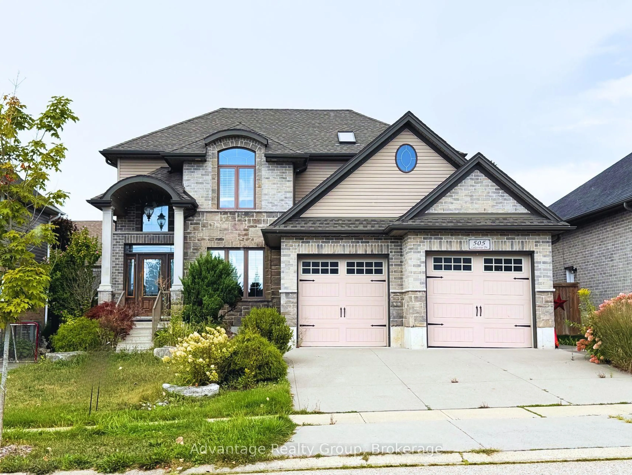Welcome to 534 Hummingbird Crescent. Well-maintained 3+1 bedroom, 3.5 bath family home nestled in the heart of Woodstock. This home perfectly balances comfort, convenience, and thoughtful details for modern family living. Step inside to find spacious living areas designed for both everyday life and memorable gatherings. The main floor features a kitchen with ample counter space, cupboard storage, pantry, and stainless steel appliances. It opens to an eating area and a living room with a cozy fireplace. A fully fenced backyard includes a gazebo and hot tub ready electrical setup, making relaxation and entertaining effortless. Storage is seamless with a handy shed on-site. Back inside, head upstairs to retreat to the luxurious primary suite, complete with a generous walk-in closet and 5-piece ensuite bathroom a serene space to unwind. The fully finished basement extends your living space further with a rec room, full bathroom, and an additional bedroom perfect for guests, a home office, or multigenerational living. Location is a standout. Just minutes away are schools, parks, and trails. Outdoor enthusiasts will appreciate Woodstock's abundant green space, including the beloved Southside Park with playgrounds, sports fields, and scenic pathways. For community recreation, the Reeves (Woodstock District Community) Complex offers year-round programs, skating, sports, and social events. Whether you're raising a growing family or seeking comfort plus convenience, this home delivers.
Inclusions: Fridge, Stove, Built-in Microwave, Dishwasher, Gazebo, Shed, Washer, Dryer, Home Speaker System
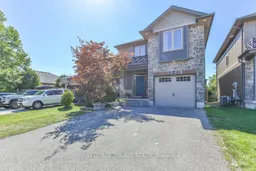 41
41

