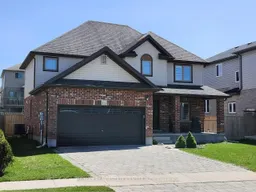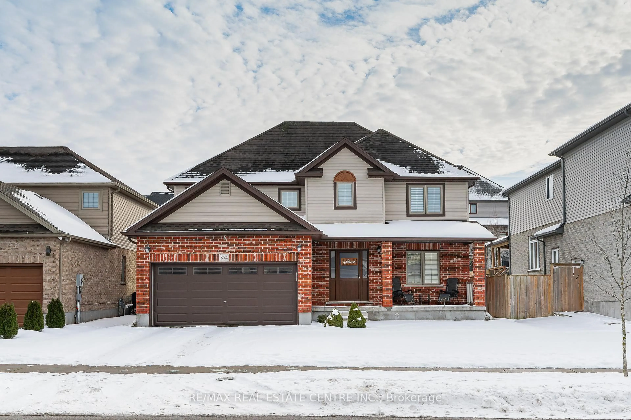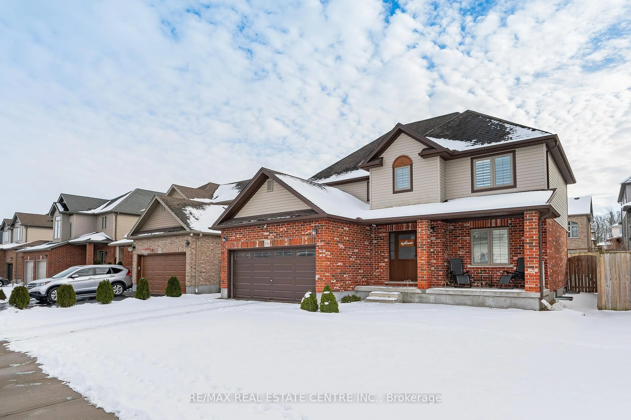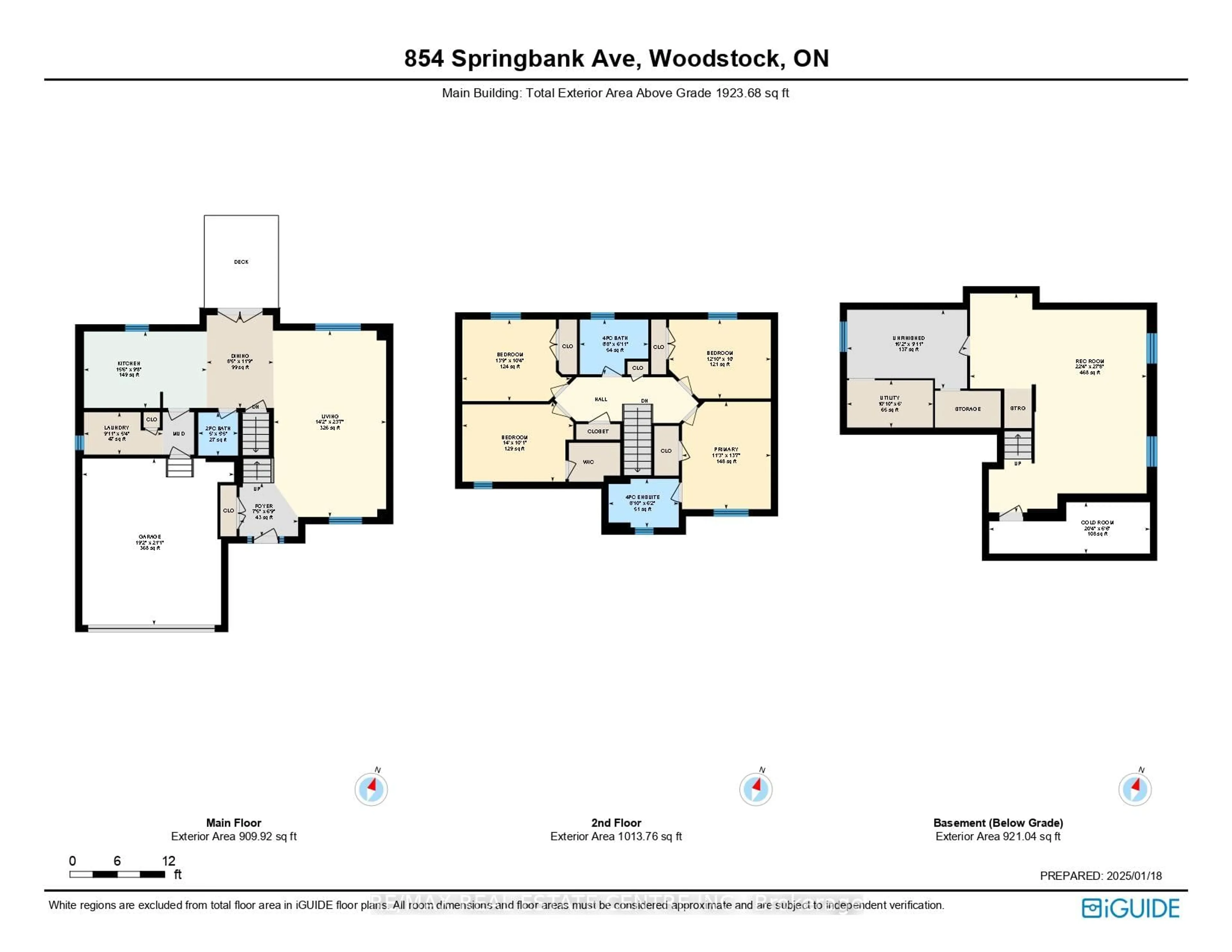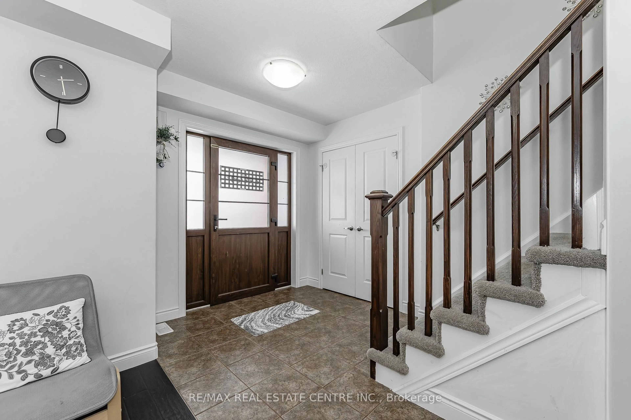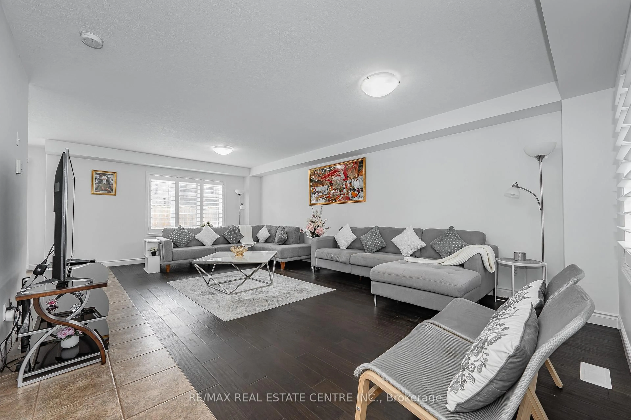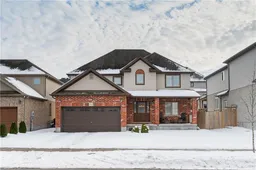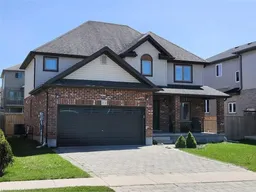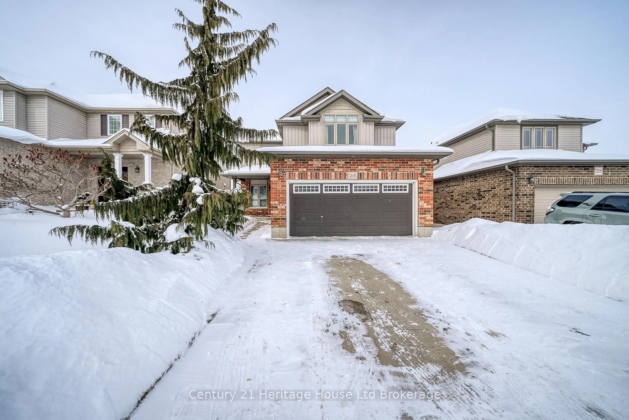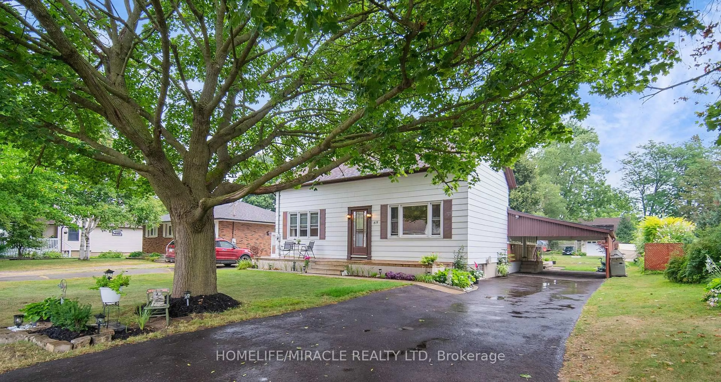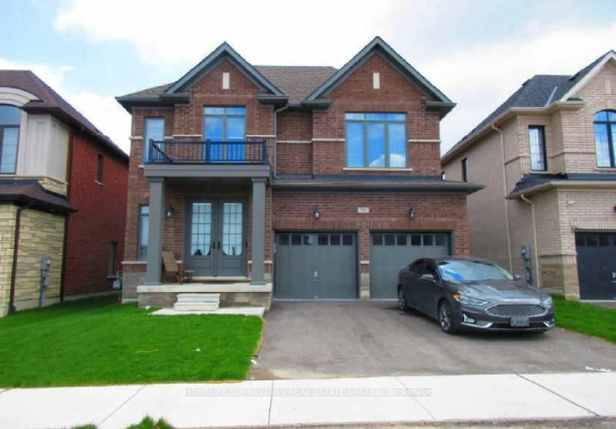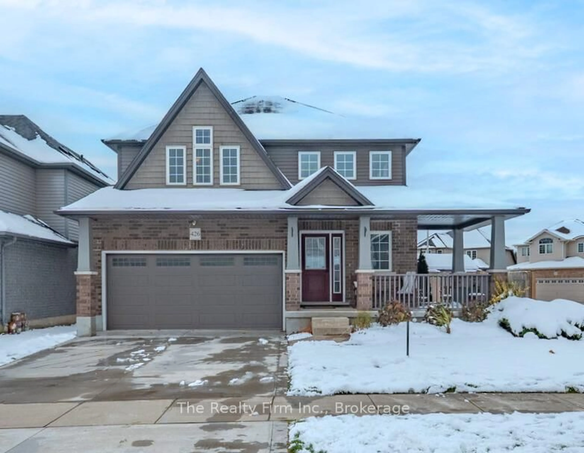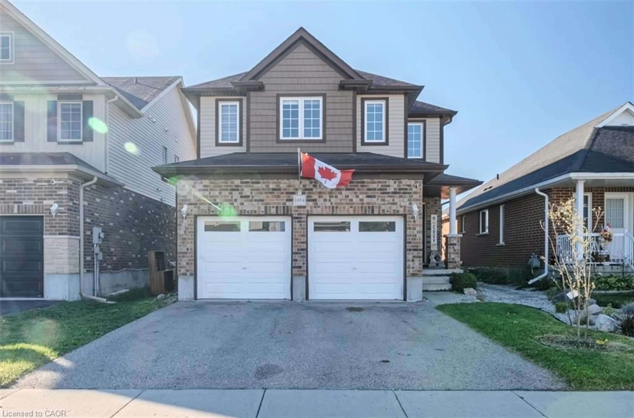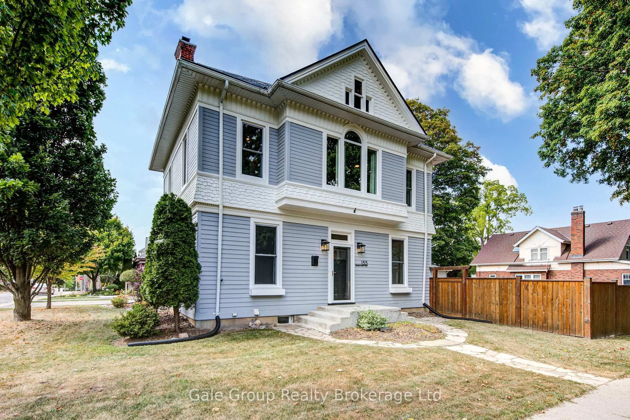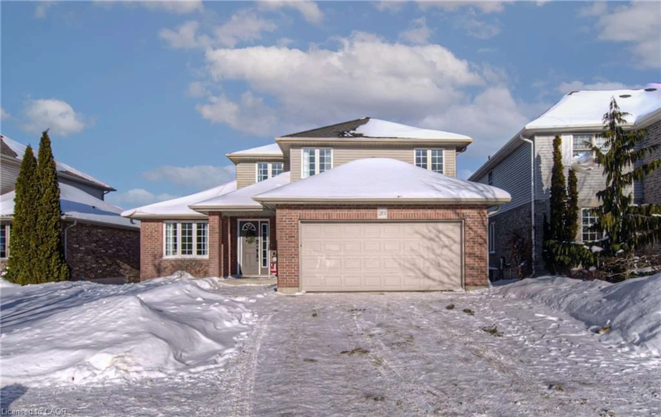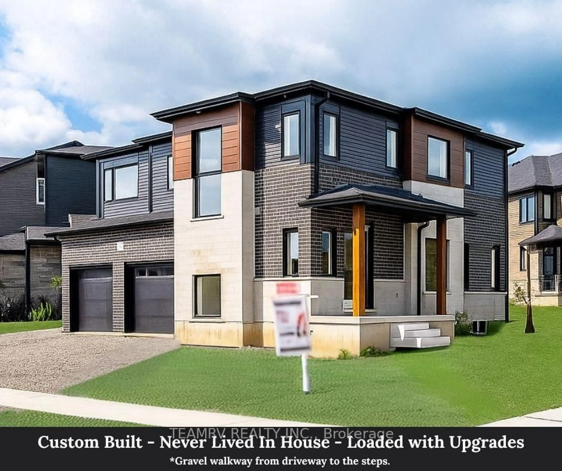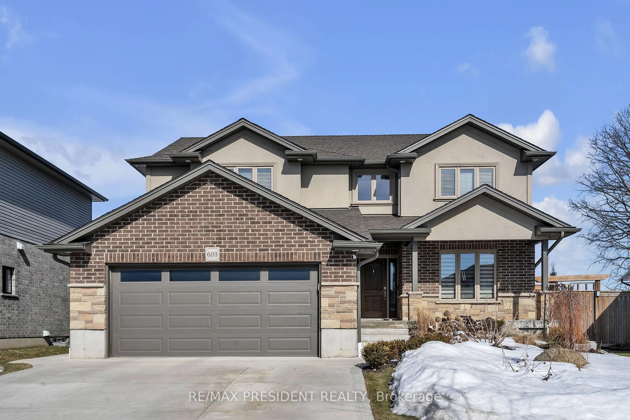854 Springbank Ave, Woodstock, Ontario N4T 1T5
Contact us about this property
Highlights
Estimated valueThis is the price Wahi expects this property to sell for.
The calculation is powered by our Instant Home Value Estimate, which uses current market and property price trends to estimate your home’s value with a 90% accuracy rate.Not available
Price/Sqft$437/sqft
Monthly cost
Open Calculator
Description
Welcome to this spacious 4-bedroom home located in the highly sought-after area of Woodstock, just minutes from beautiful local parks, the Toyota plant, and Highway 401. Perfect for families or professionals, this property has a blend of comfort and convenience. The home features a bright, open-concept living area with large windows that flood the space with natural light. The modern kitchen is equipped, ample cabinetry. The master suite offers a peaceful retreat with an en-suite bathroom, while the additional three bedrooms provide plenty of space for a growing family or home office options. Step outside to a good size backyard that's ideal for outdoor entertaining or relaxation. Whether you're enjoying the nearby park or taking advantage of the quick access to the Toyota plant or Highway 401, this home is perfectly positioned for both work and play. With proximity to schools, shopping, and all amenities, this home offers both a prime location and comfortable living in one of Woodstock's most desirable neighborhoods. Don't miss out on this exceptional opportunity
Property Details
Interior
Features
Main Floor
Living
4.32 x 7.19Kitchen
4.72 x 4.72Dining
2.57 x 3.58Laundry
3.02 x 2.84Exterior
Features
Parking
Garage spaces 2
Garage type Attached
Other parking spaces 2
Total parking spaces 4
Property History
 20
20