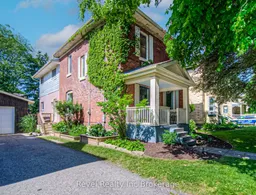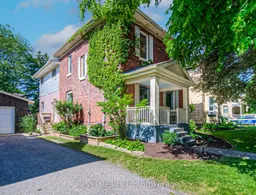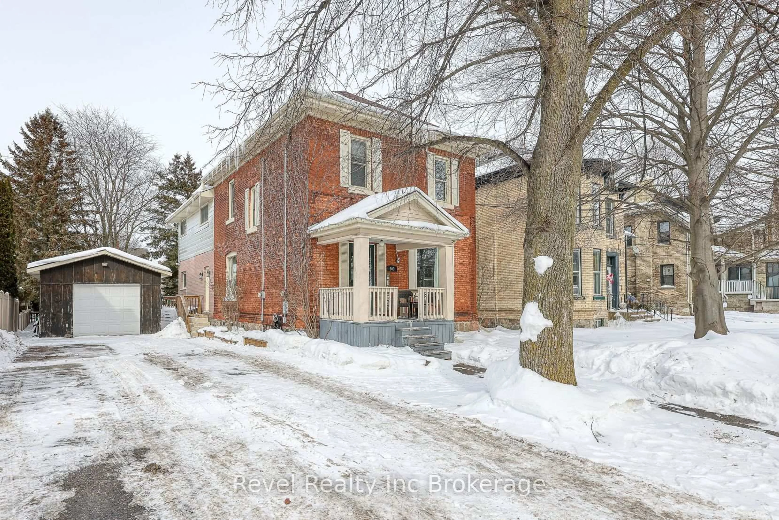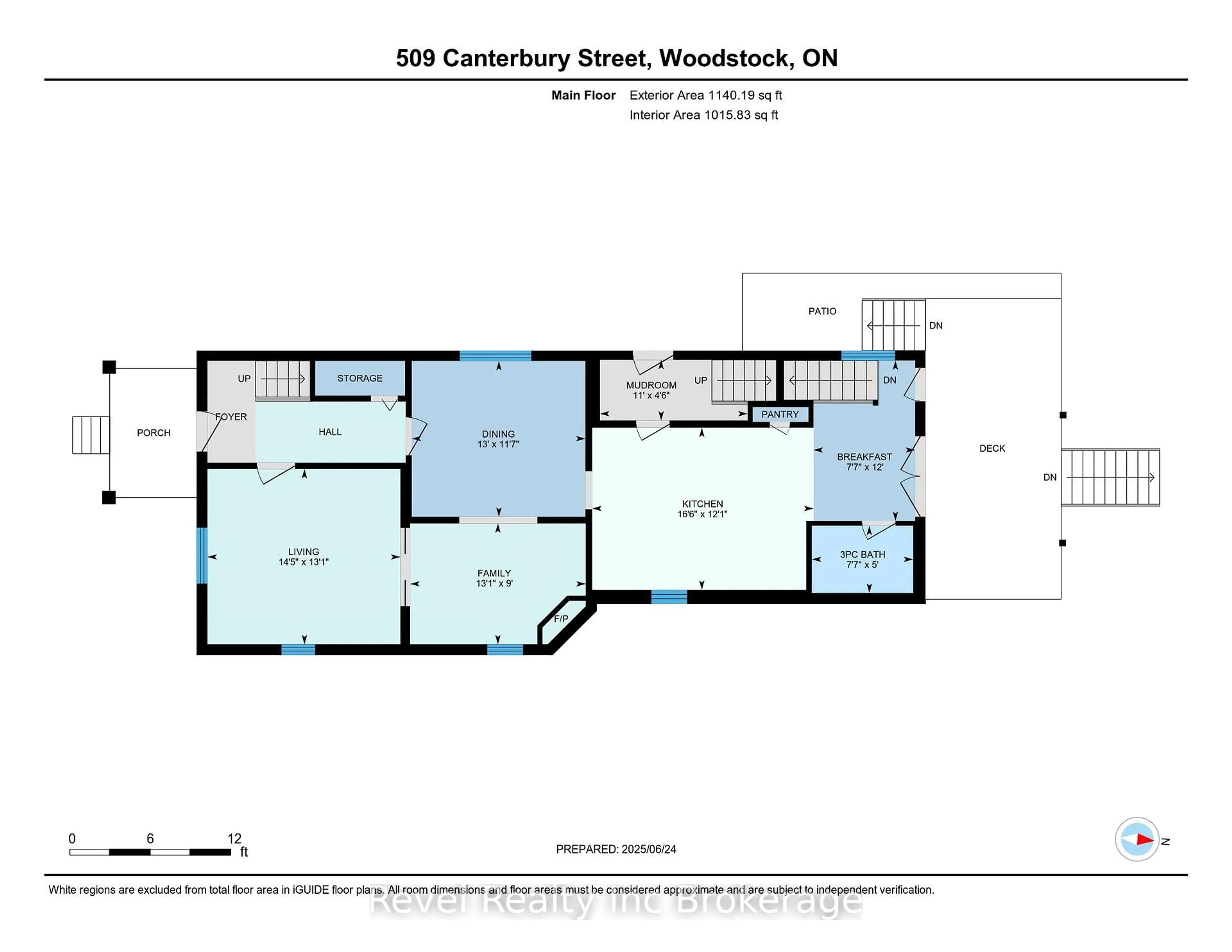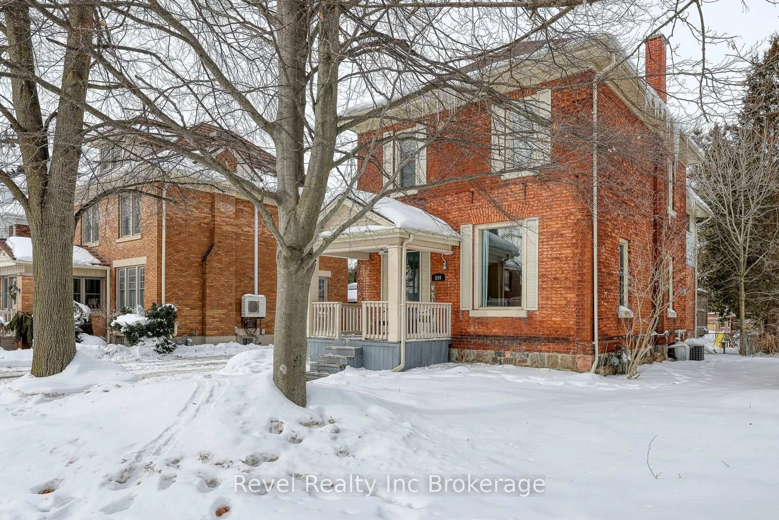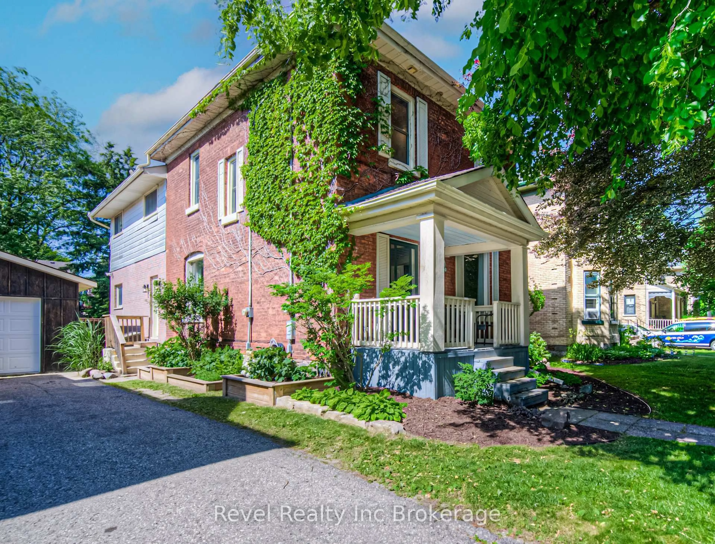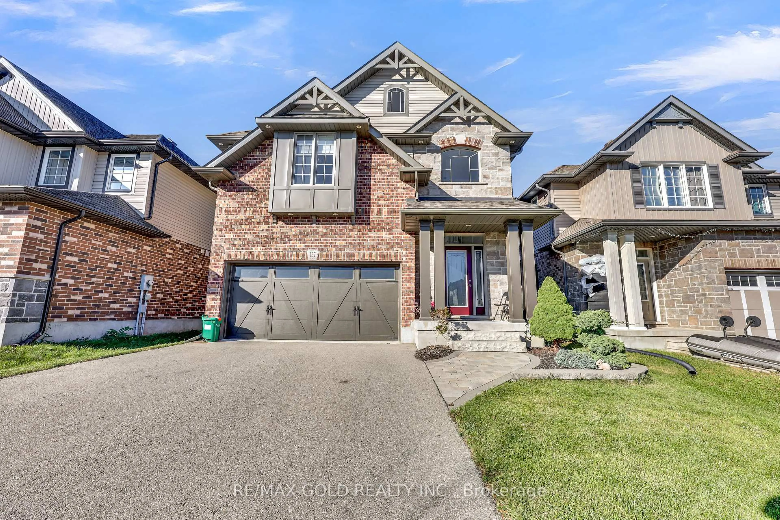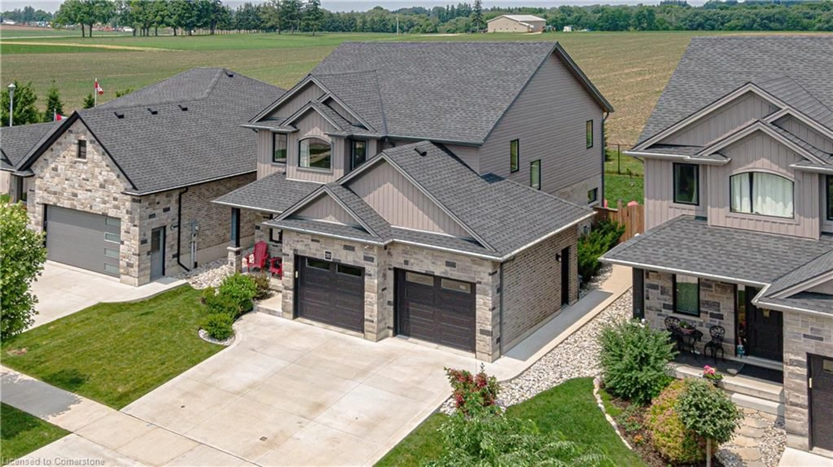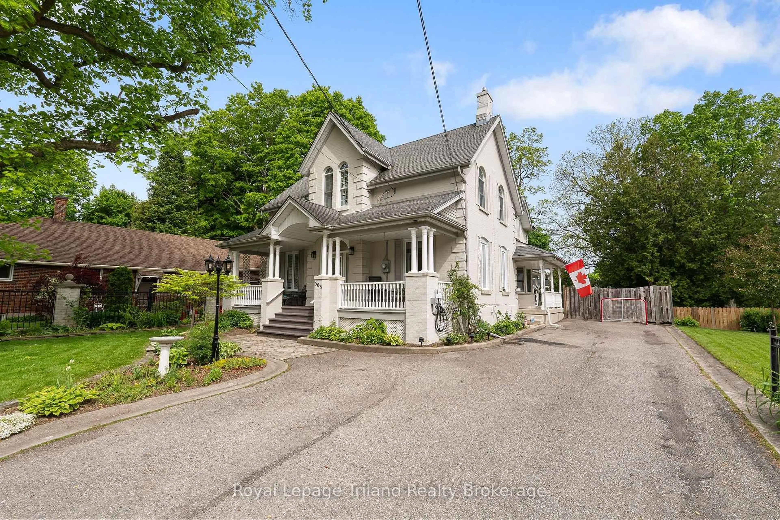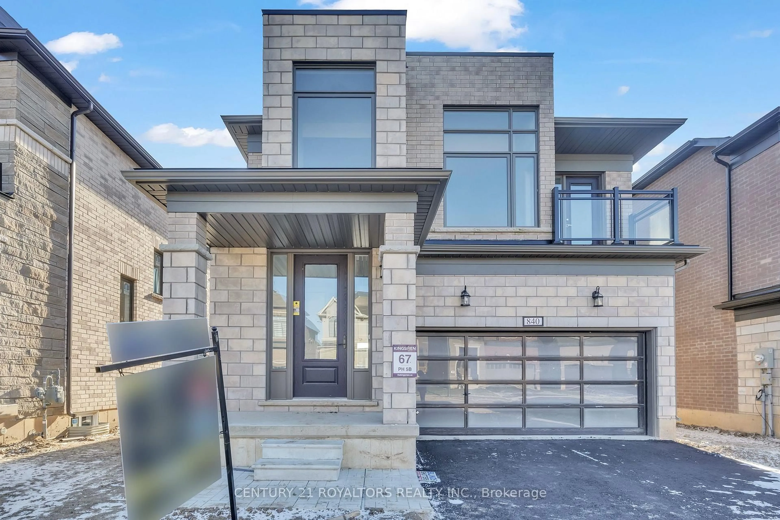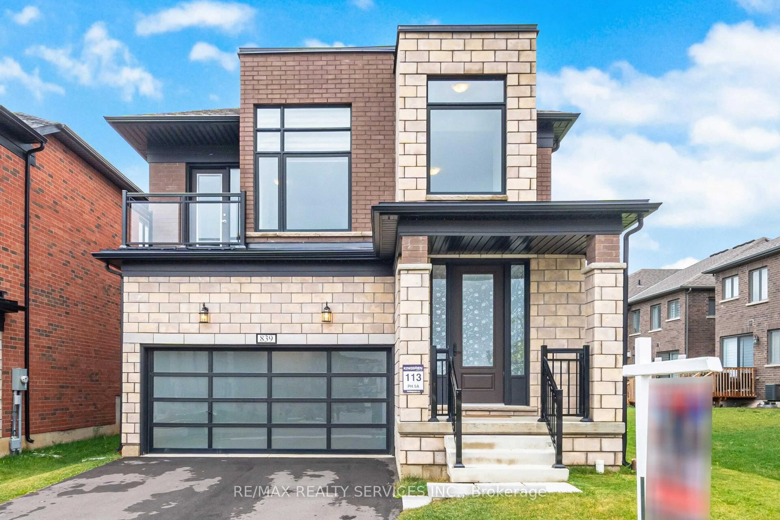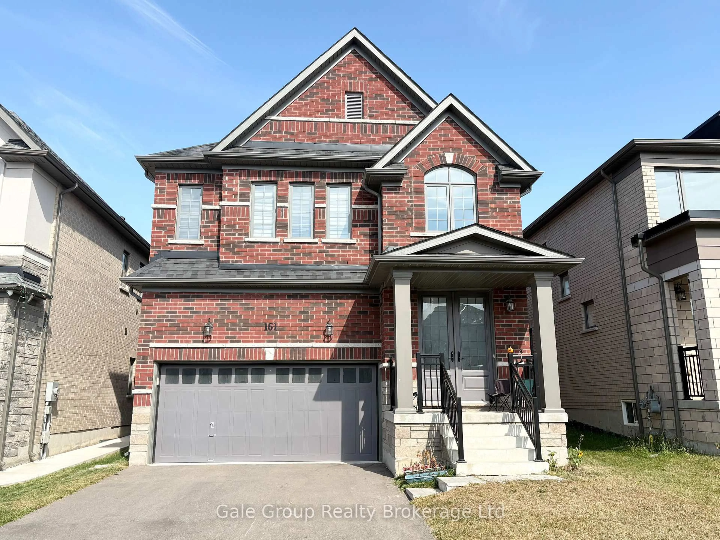509 Canterbury St, Woodstock, Ontario N4S 4K6
Contact us about this property
Highlights
Estimated valueThis is the price Wahi expects this property to sell for.
The calculation is powered by our Instant Home Value Estimate, which uses current market and property price trends to estimate your home’s value with a 90% accuracy rate.Not available
Price/Sqft$305/sqft
Monthly cost
Open Calculator
Description
Welcome to 509 Canterbury Street in Woodstock. This beautifully maintained century home is located in one of the city's most mature and desirable neighbourhoods, surrounded by mature trees and timeless character. The home features an attached self contained one bedroom, one bathroom apartment with its own hydro and gas meters and separate hot water tank, offering excellent income potential or space for extended family. The main residence includes three spacious bedrooms, two full bathrooms plus a powder room, and a finished bonus room in the basement ideal for a home office, playroom, or guest space. Charming architectural details such as original French doors blend seamlessly with modern updates including fresh paint, new basement carpet (2024), new stair carpeting (2025), upgraded insulation, a renovated main-floor bathroom (2025), dishwasher (2024), fridge (2021), and roof (2018). Outside, enjoy a private backyard, detached garage, and a double-wide driveway with parking for up to 8 vehicles. All within walking distance to schools, parks, and downtown amenities. A rare opportunity to own a unique, multi-functional home in a prime Woodstock location.
Upcoming Open House
Property Details
Interior
Features
Main Floor
Bathroom
2.31 x 1.53Breakfast
3.65 x 2.31Dining
3.95 x 3.54Family
3.99 x 2.75Exterior
Features
Parking
Garage spaces 1
Garage type Detached
Other parking spaces 8
Total parking spaces 9
Property History
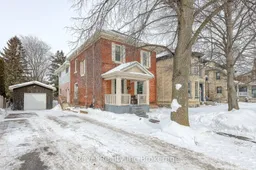 49
49