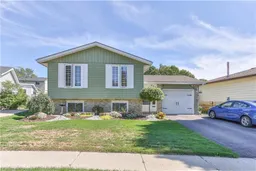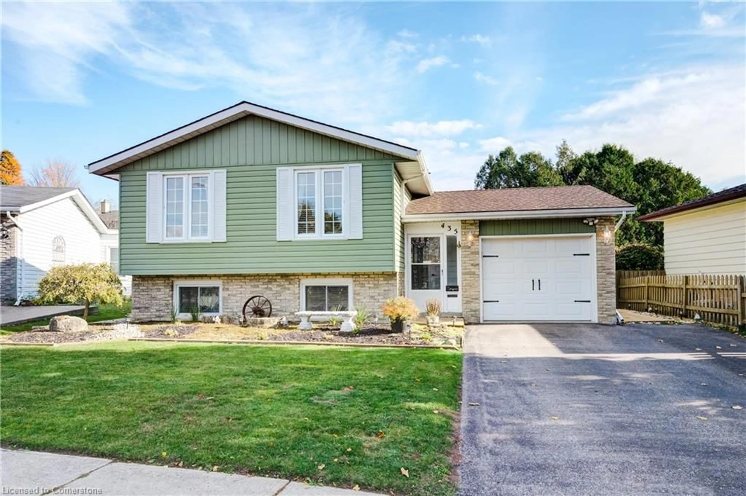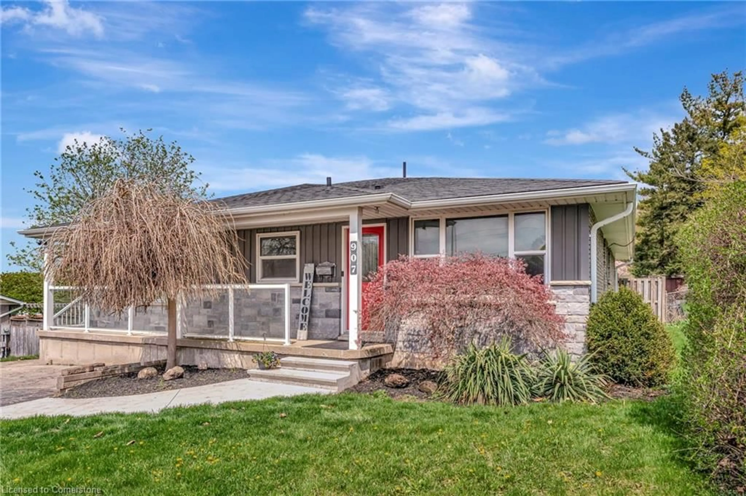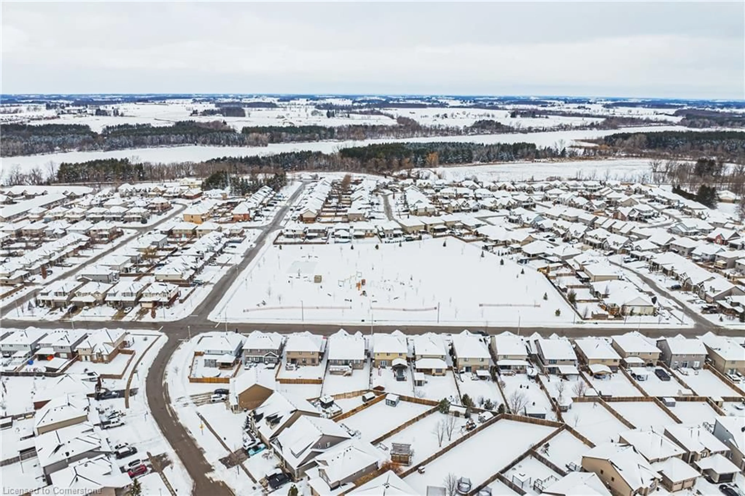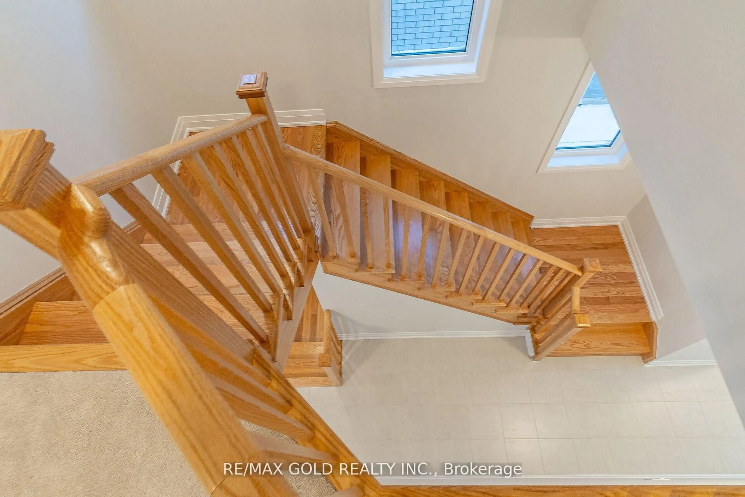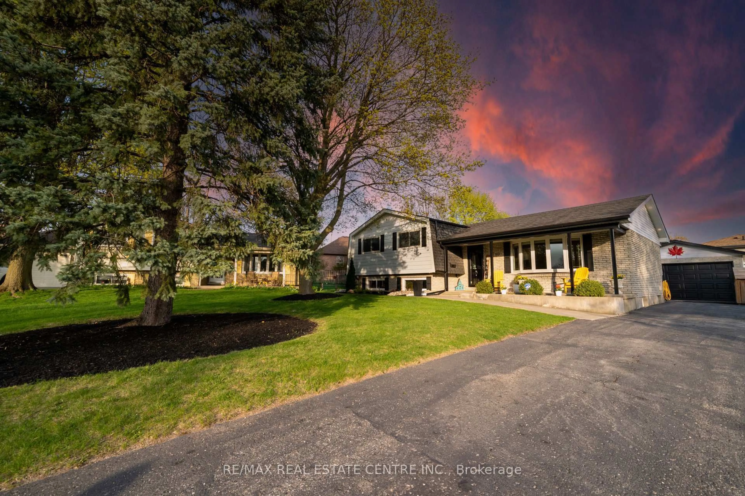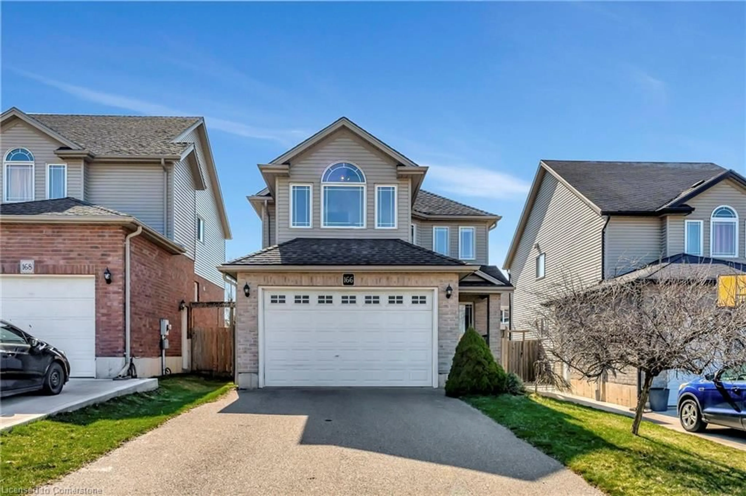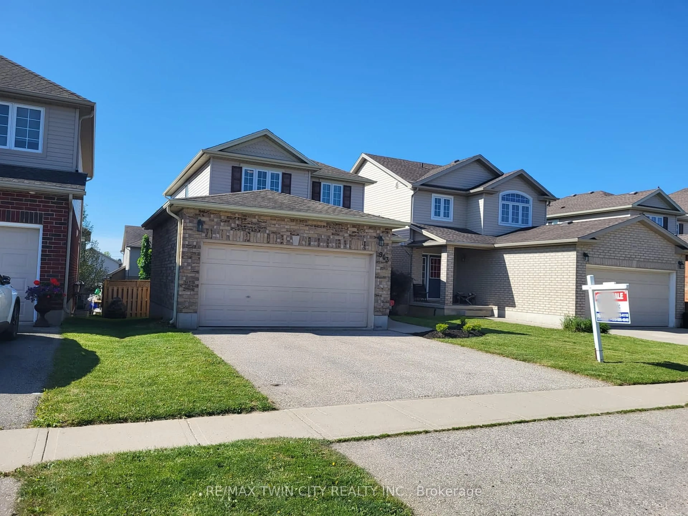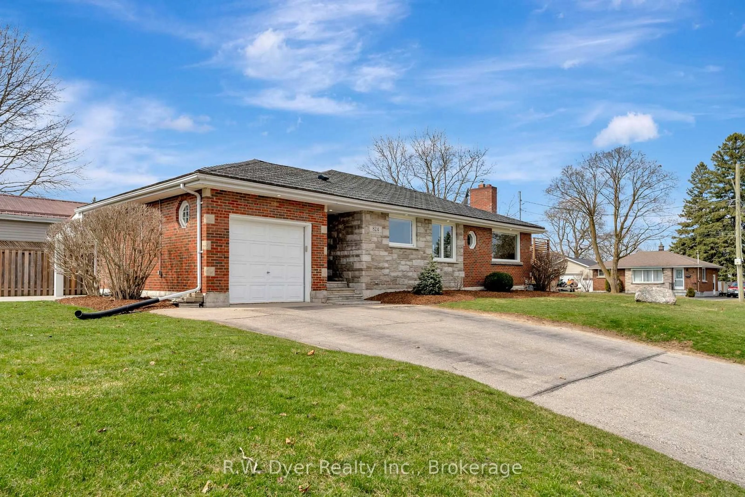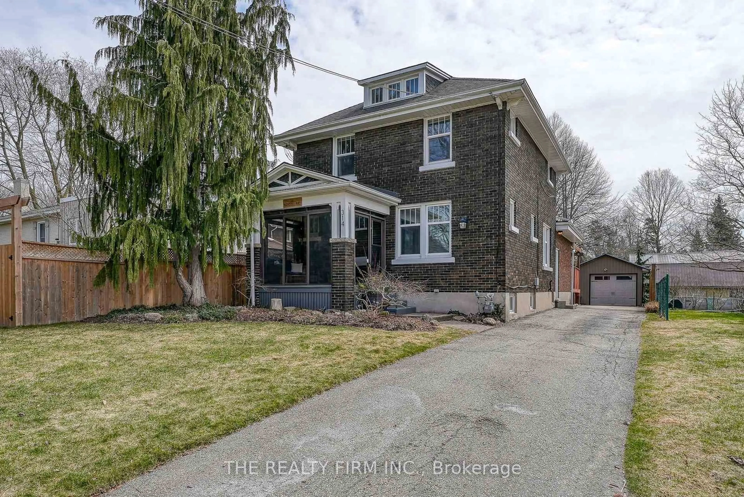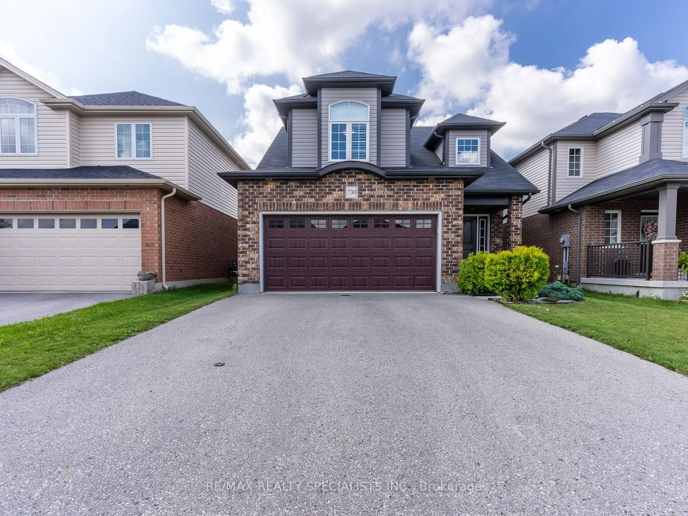Meticulously maintained raised ranch on a quiet street in SW Woodstock within walking distance of schools, parks, major restaurants and stores including Canadian Tire and Wal-Mart . Easy access to the 401/403 will be appreciated by commuters. So many highlights to mention. 4 bedrooms/ 1.5-bathroom, gorgeous curb appeal. Inground pool surrounded by beautiful landscaping, concrete patio, spacious deck with gazebo for entertaining. Your staycation destination!! Current owners purchased the home in 2022 and updated the home from top to bottom. Noteworthy updates include: new electrical panel; separate breaker in the pool shed for the pool pump; total renovation to the main washroom with update of water pipes; under kitchen sink with update of water pipes; flooring in main bath; flooring at front door mud room; new flooring downstairs throughout hallway, bath, and bedroom; complete renovation of the kitchen - replaced with ALL wood cabinets with a pantry and extra storage in dining area, Quartz countertops, new sink and faucet; replaced most of the ceiling fixtures; built-ins added to primary bedroom; installed pot lights in downstairs recreation room; new interior doors and handles; installed new gas pool heater; installed new pool pump; new trampoline pool cover; added floating deck at front door and side entrance to yard; upgrade of insulation; insulated and drywalled the garage walls; replaced the door from house to garage with steel door; replaced all backyard fence lattice and added fence post caps; new indoor/outdoor carpeting to back deck; new drop in steps for pool; new filter for pump pool. Did I mention that the current owners updated this home from top to bottom. WOW!! You will be blown away!! Book a viewing today!
Inclusions: Built-in Microwave,Carbon Monoxide Detector,Dishwasher,Dryer,Pool Equipment,Refrigerator,Smoke Detector,Stove,Washer,Window Coverings,Drop In Pool Steps, Electric Fireplace, Wrapped Patio Furniture, Gazebo, Outside Lawn Ornaments, 12ft Ladder.
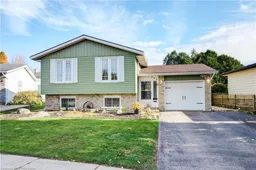 50
50