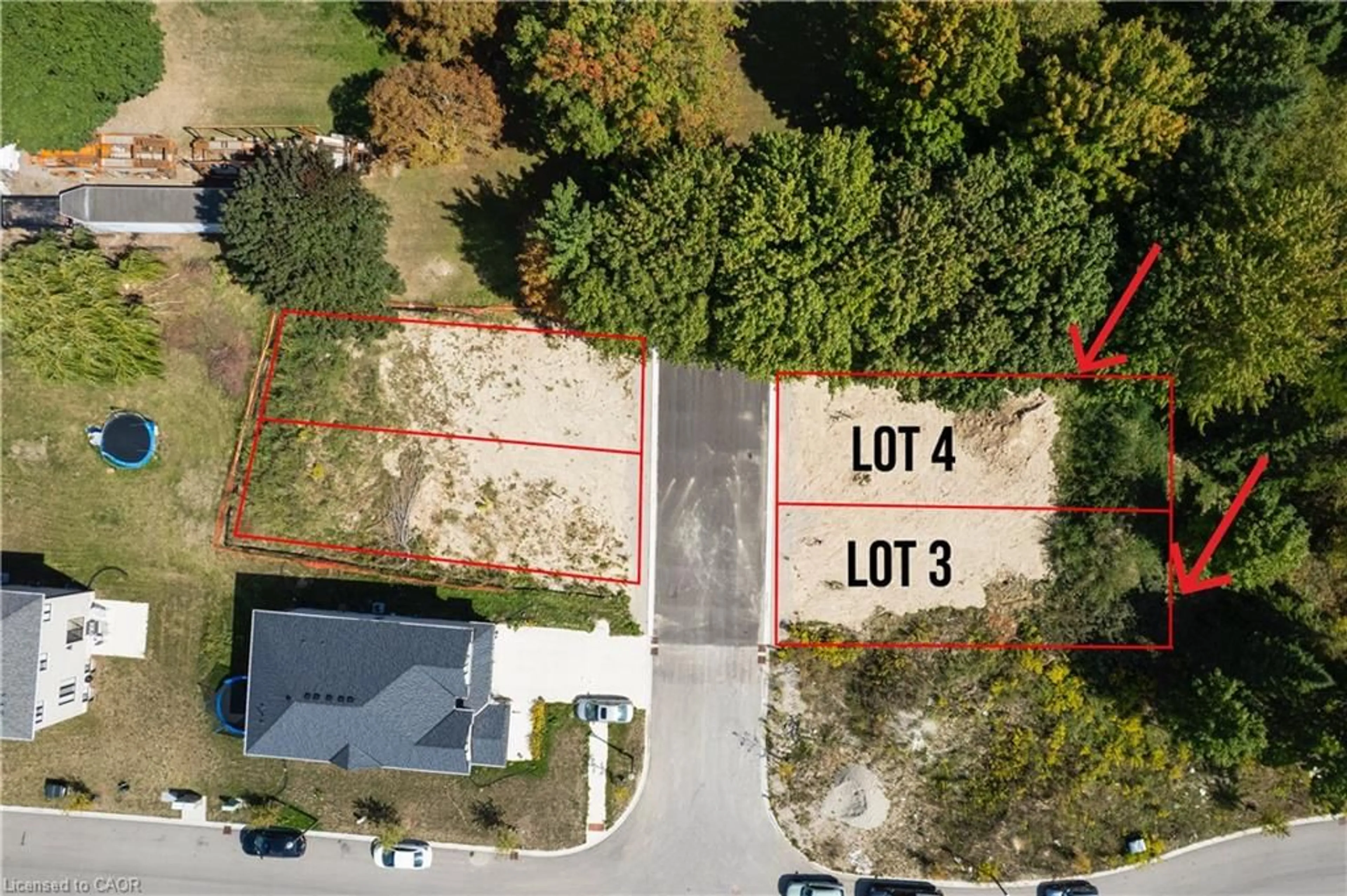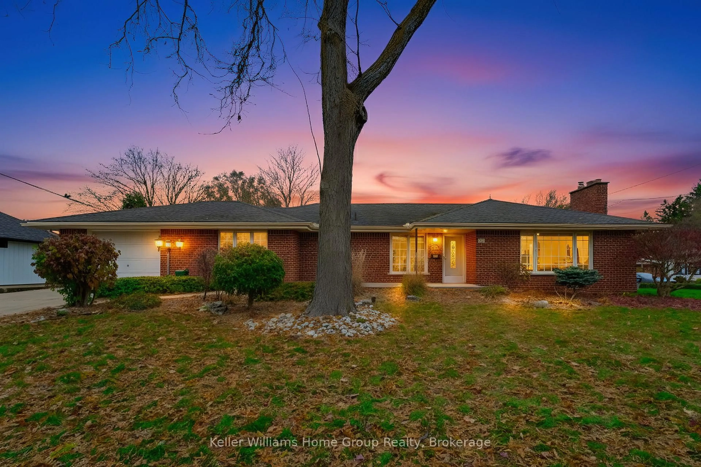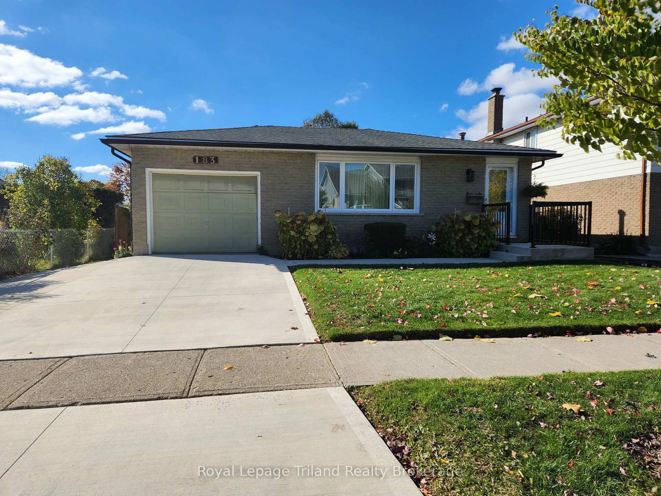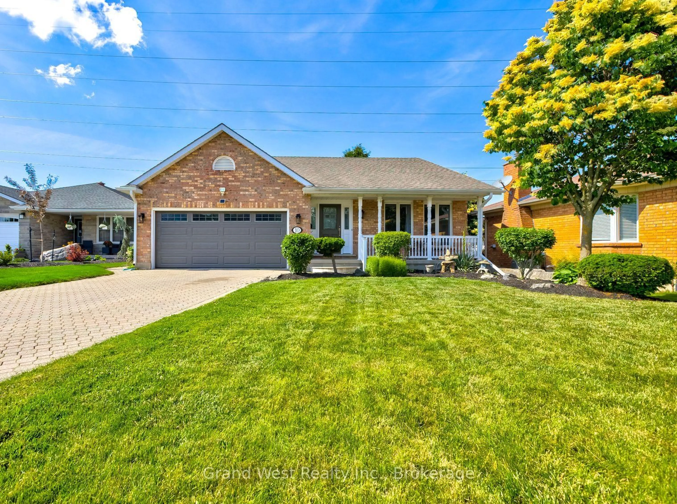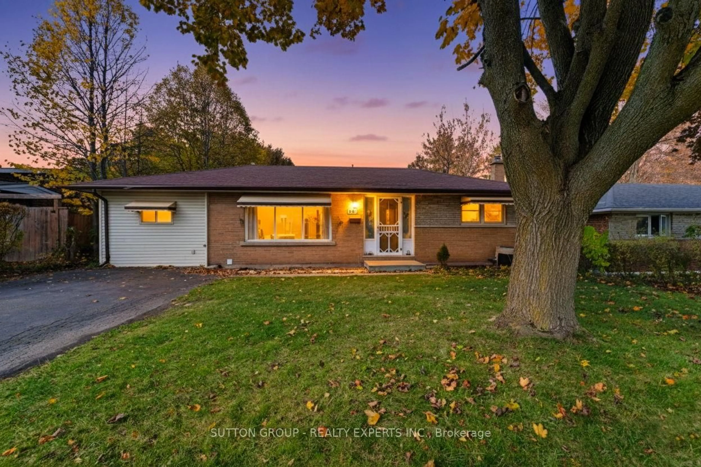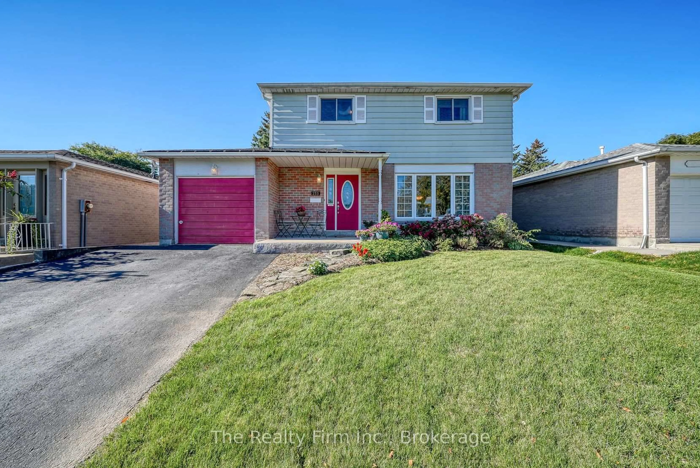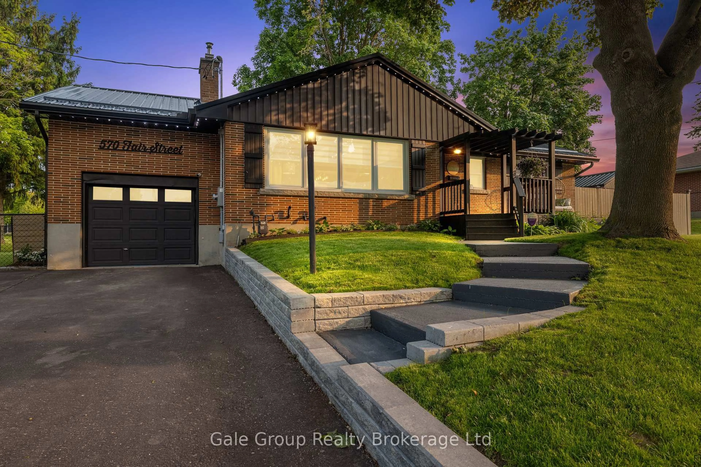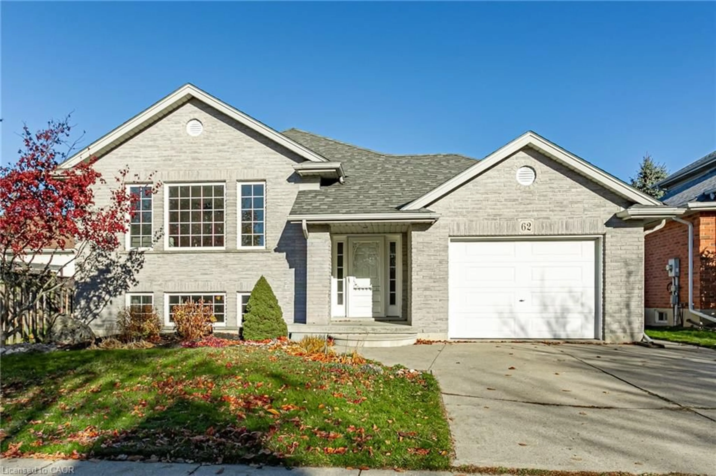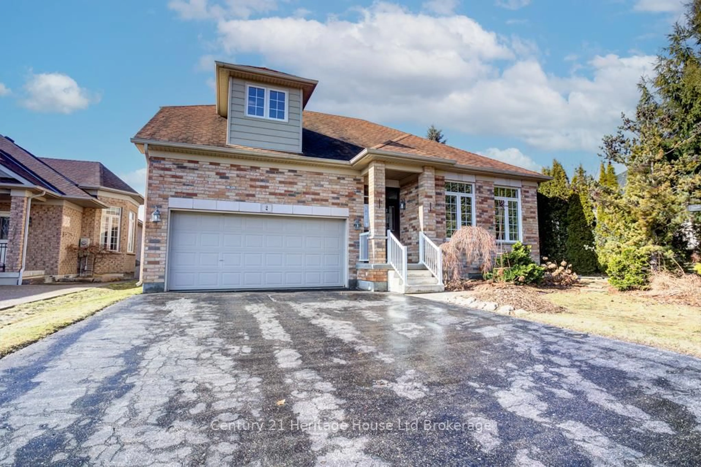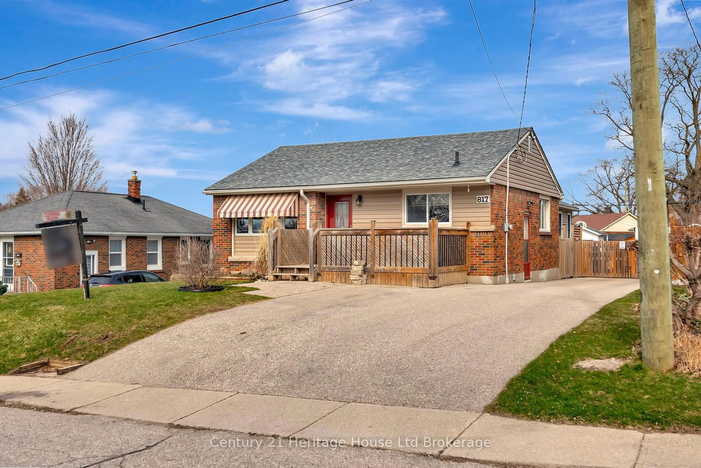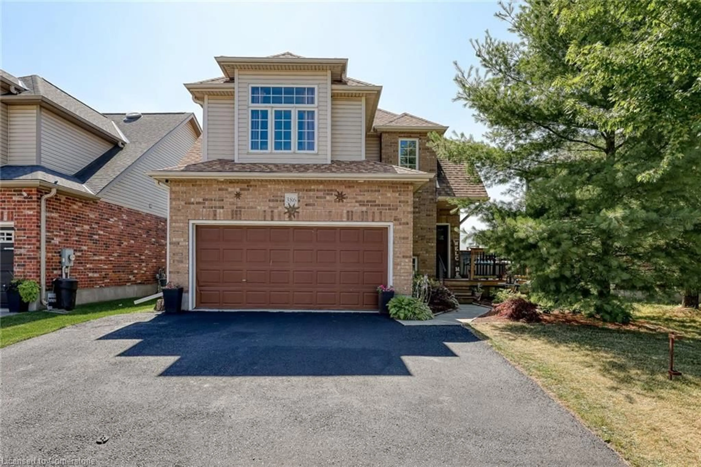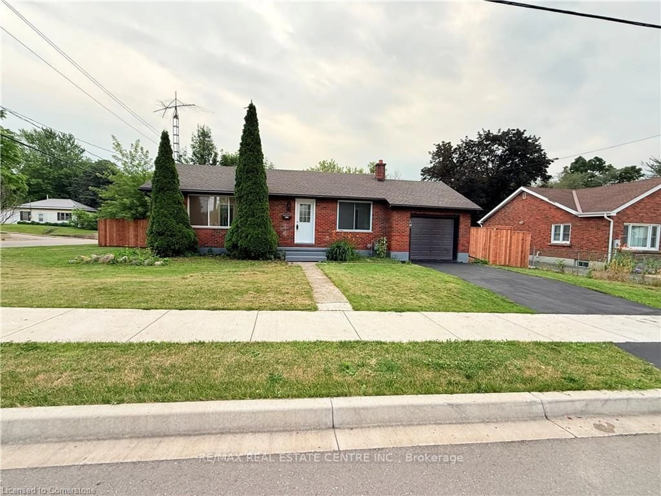Welcome to 314 Ingersoll Ave where character, charm, and comfort come together in this mature and family-friendly Woodstock neighbourhood. Built in 1930, this home has that hard-to-find mix of vintage soul and modern updates. You'll feel it the moment you walk in from the classic front living room to the bright, open kitchen and dining area that is just begging for Sunday pancakes or late-night chats. There' extra space to stretch out thanks to the cozy back family room addition and a finished attic that's perfect for a playroom, creative nook, quiet hideaway or even a possible 4th bedroom. Upstairs, you'll find three comfortable bedrooms and a beautifully updated full bathroom with a tub and shower. A second updated full bathroom is conveniently located on the main floor perfect for guests or busy mornings.The finished basement adds even more flexibility which could be a rec room or tv room or even work out room or office - that plus the laundry area, and some extra storage. And when it's time to take it outside? The backyard is set up for serious relaxing with a large deck, hot tub, gas BBQ hookup, and plenty of green space for the kids, pets, or gardeners dreams. Theres even a garage out back for storage or parking. You're just steps from Vansittart Park (great for morning strolls or letting the kids burn off steam) and a short walk to several neighbourhood schools (5-15 mins).This isn't just another house it's one with heart. Come see it for yourself.
Inclusions: Hot tub, Washer, Dryer, Fridge, Stove, Dishwasher, all window coverings, all attached hooks
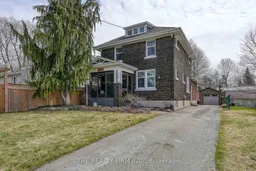 50
50

