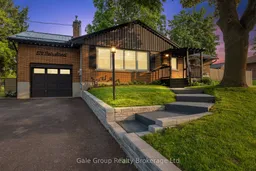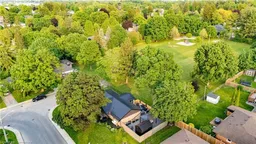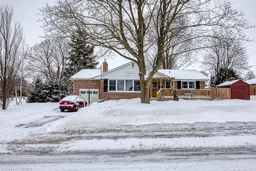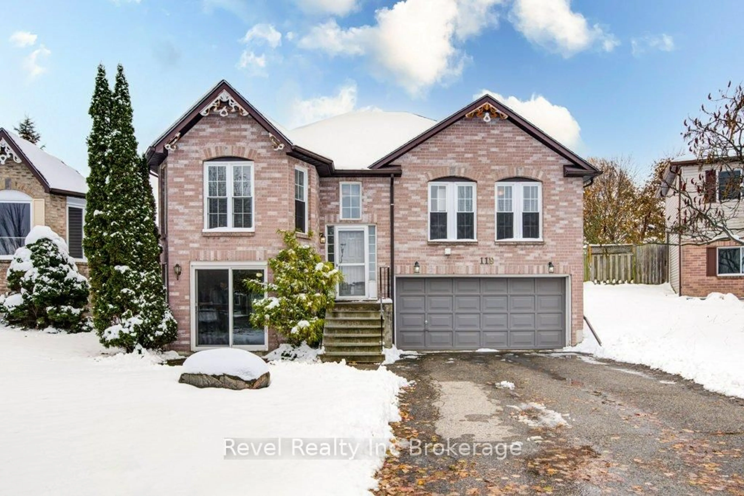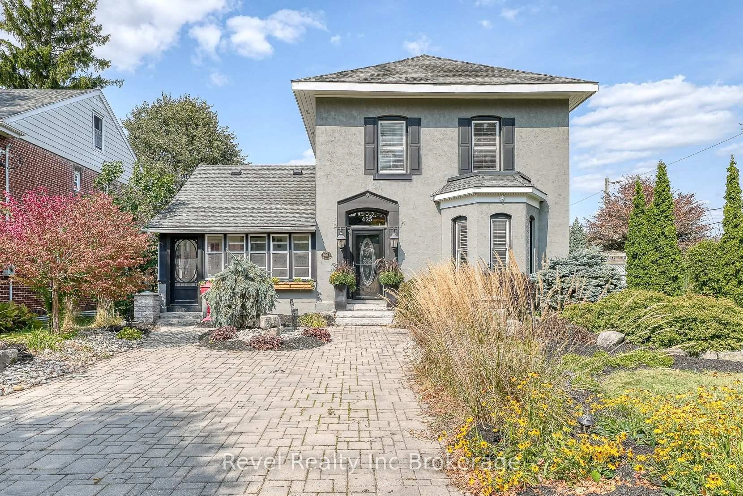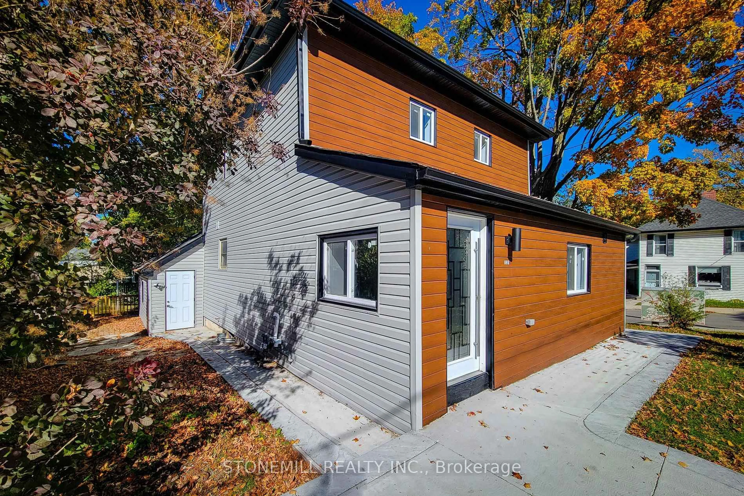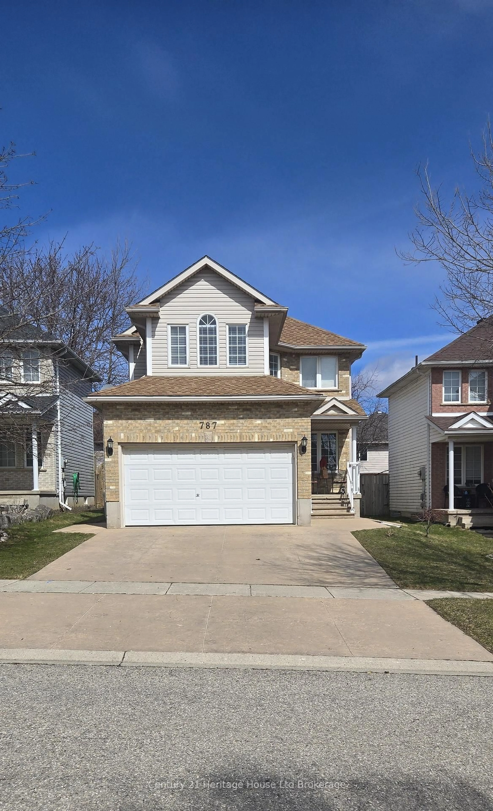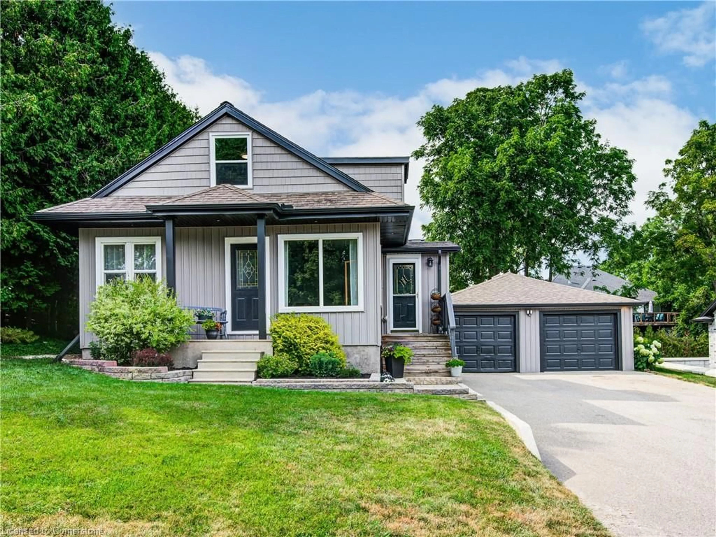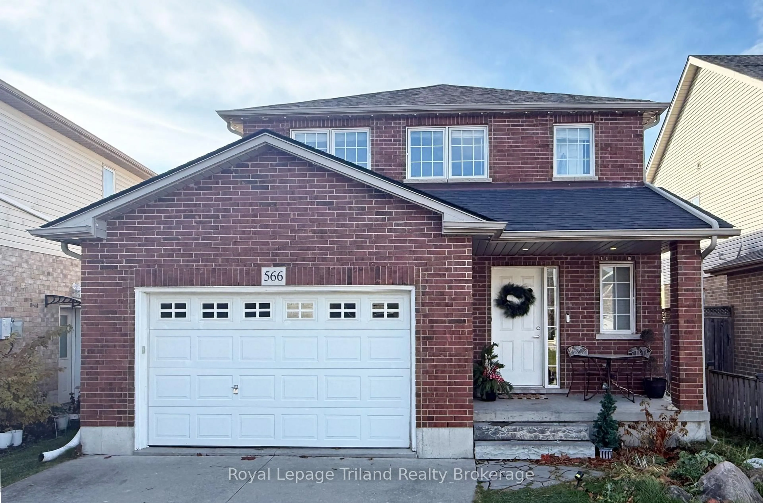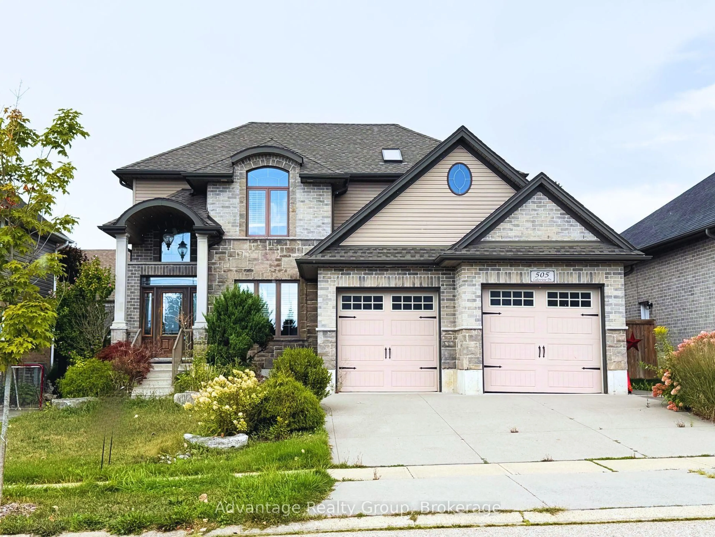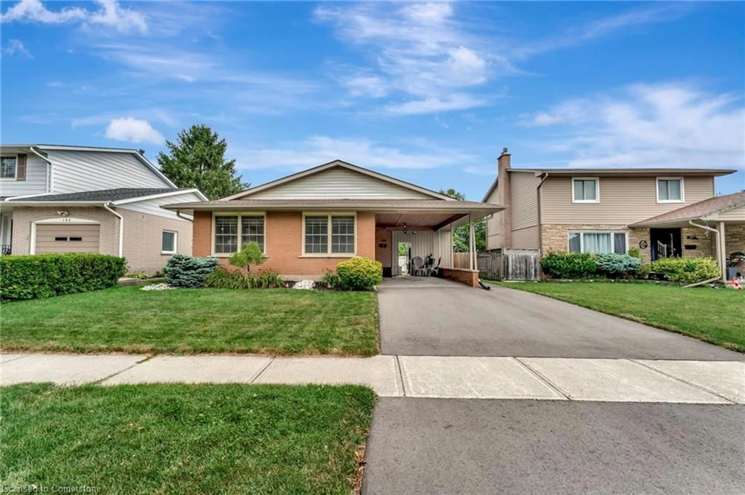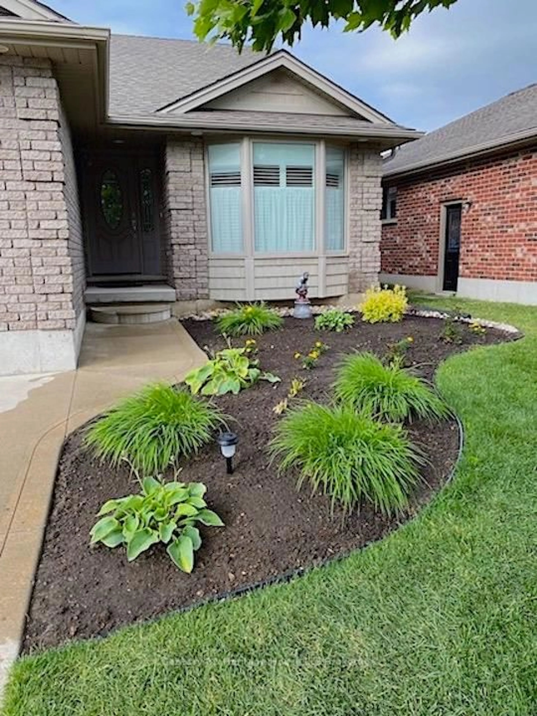Stunning 3-Bedroom, 2-Bathroom Home with Top-to-Bottom Upgrades in Prime Location is what you have been waiting for. Welcome to your dream home! This beautifully updated 3-bedroom, 2 full bathroom residence offers the perfect blend of modern upgrades, exceptional functionality, and unbeatable curb appeal all nestled in a truly sought-after neighborhood thats ideal for families, professionals, or anyone looking for stylish comfort with everyday convenience. No rear neighbours for added privacy as it backs onto Northland Park. Recent upgrades over the past 3 years include a New steel roof, soffit, fascia & eavestrough, Widened driveway for 4 vehicles, upgraded front walkway and new front step, Fully fenced side yard and expansive backyard deck, Hot tub included for year-round enjoyment, a gazebo, new Sunroom flooring, a screen door, some blinds, a Dedicated heat pump system in the primary bedroom, Tankless water heater for energy efficiency, 200 amp hydro service panel, Reverse osmosis water purification system, Over $20,000 in high-end gym equipment included, and sauna. This incredible home has it all, don't delay! Inside the layout is both functional and inviting, with spacious living areas and natural light flowing freely into every room. The sunroom offers a bright and versatile space perfect for relaxing, reading, or entertaining guests year-round. Love spending time outdoors? You're in luck. The fully fenced side yard and expansive backyard deck provide a private oasis for outdoor entertaining and relaxation. Enjoy your evenings soaking in the luxurious hot tub, hosting summer barbecues, or simply unwinding with a good book in your own private outdoor sanctuary. This home has it all!
Inclusions: Refrigerator, stove, dishwasher, washer, dryer, 4 TV mounts, gym equipment, sauna, hot tub, gazebo, window coverings
