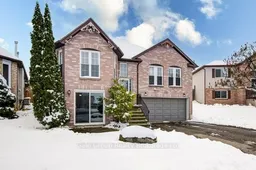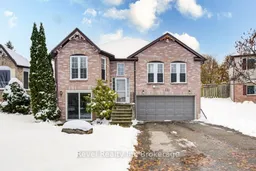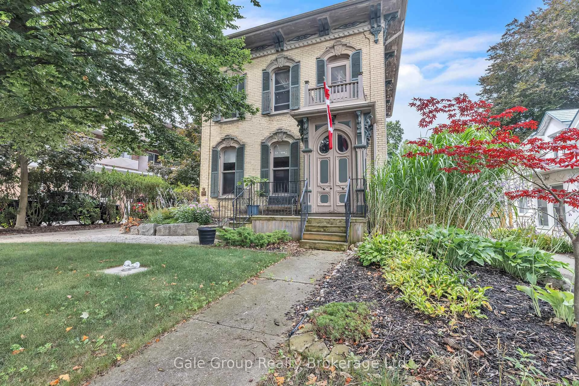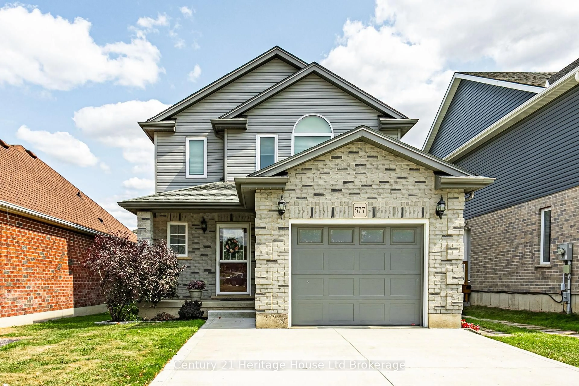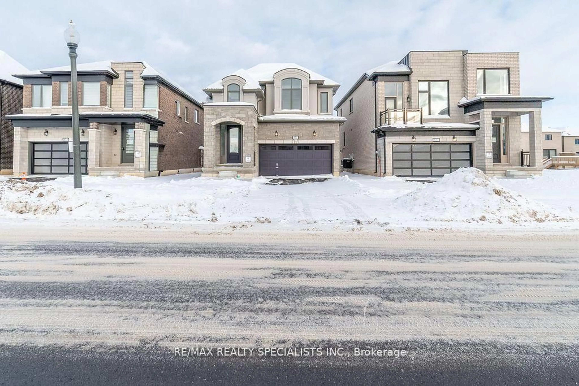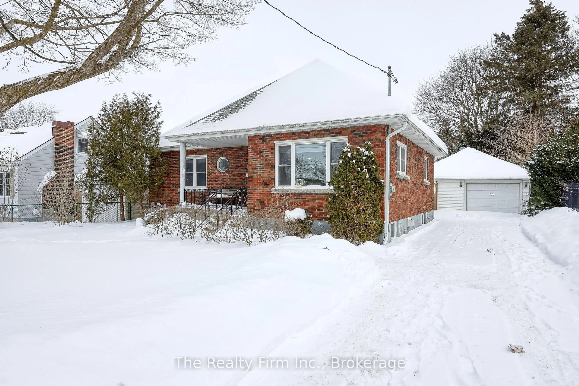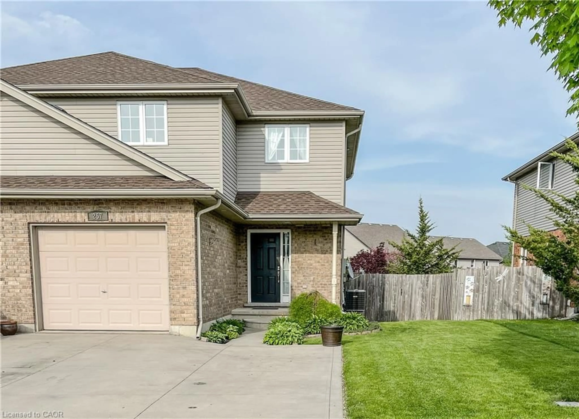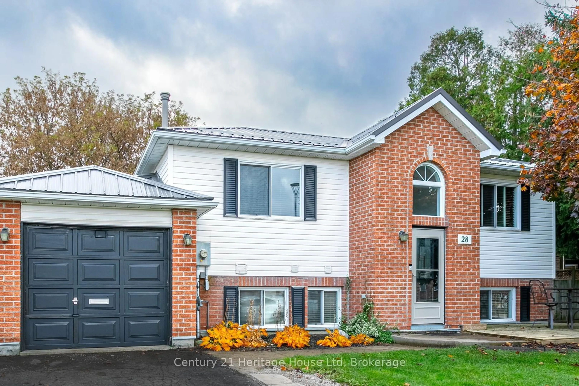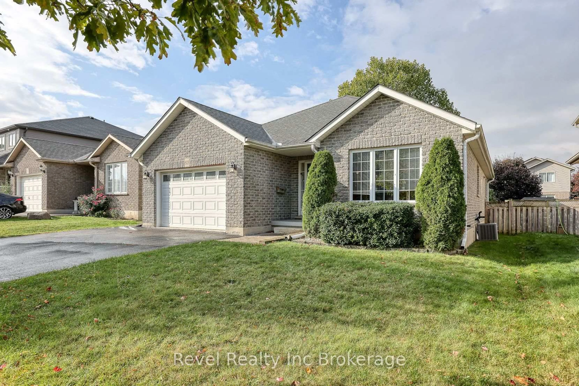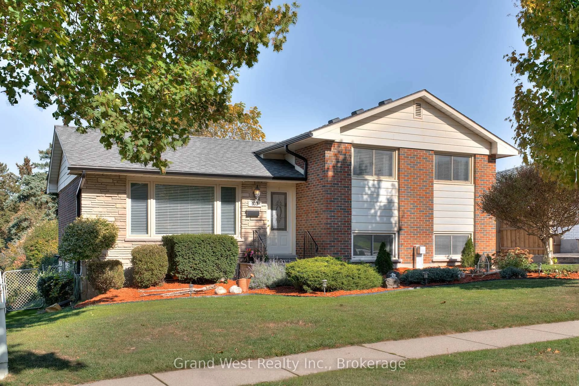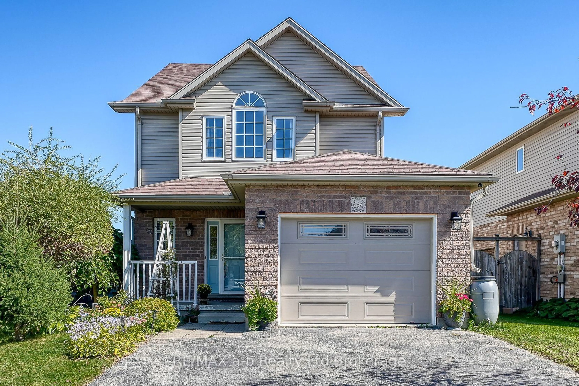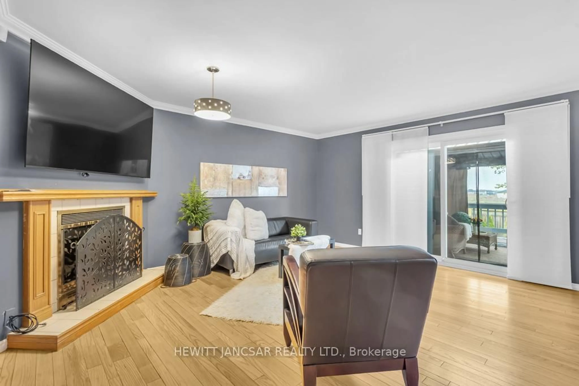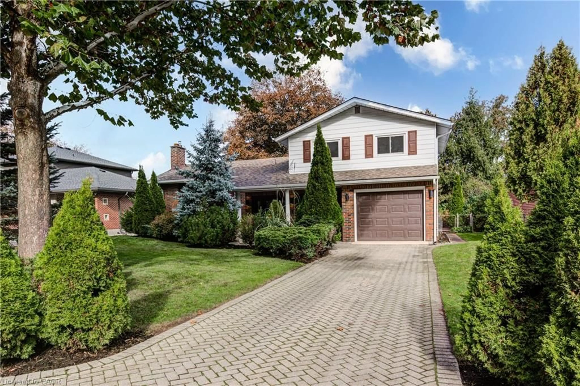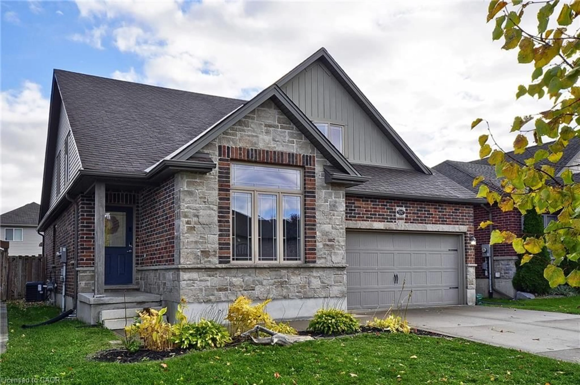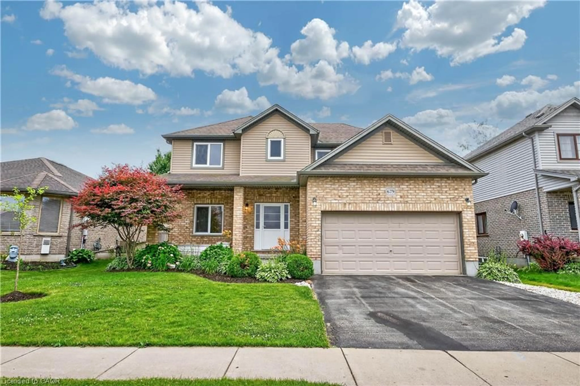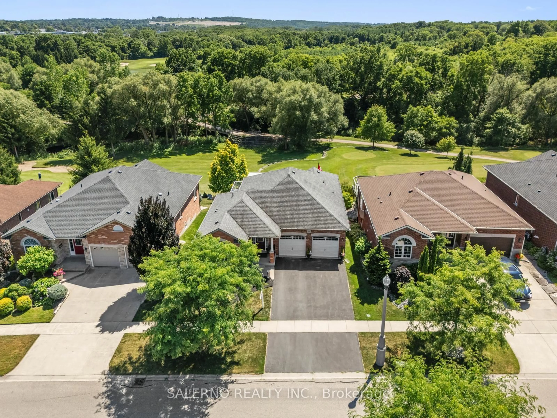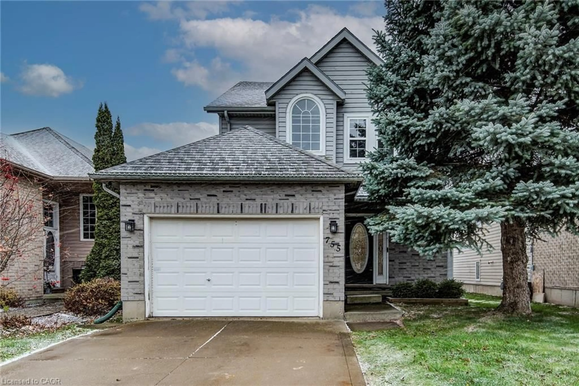Welcome to 118 Canrobert Street, Woodstock, ON! This charming 3-bedroom, 1-bath raised bungalow combines comfort, functionality, and future potential. With a spacious 2-car garage and a walk-out basement, this home is perfectly suited for everyday living and ready for your personal touch. Step inside to find a bright and inviting layout. The lower level features a cozy family room with a gas fireplace and sliding doors that open directly to the front yard and parking area. There's also a bathroom rough in as well as an unfinished space offering the flexibility to create a home office, guest suite, or recreation area tailored to your needs. Outdoors, enjoy a generous backyard retreat complete with a powered gazebo and storage shed, and a hot tub hook-up, an ideal setup for relaxing or entertaining with family and friends. Updates include, kitchen window, bathroom window, two back bedroom windows, and both sliding doors were replaced in 2019, while the furnace and air conditioner were updated in 2015 giving you peace of mind and year-round comfort. With its thoughtful updates, flexible spaces, and inviting outdoor amenities, 118 Canrobert Street is move-in ready today, with plenty of room to grow tomorrow.
Inclusions: Fridge, Stove, Dishwasher, Washer, Drier, Tv mount in living room
