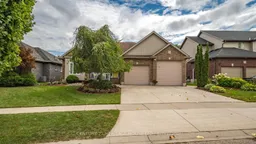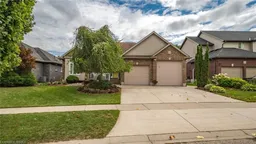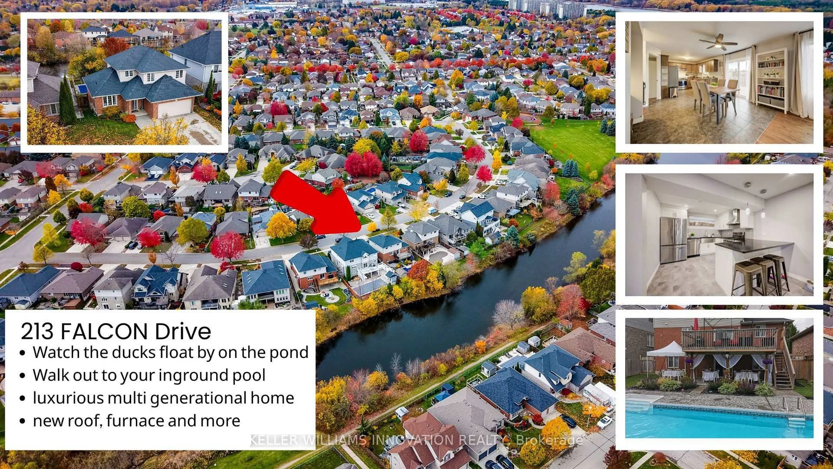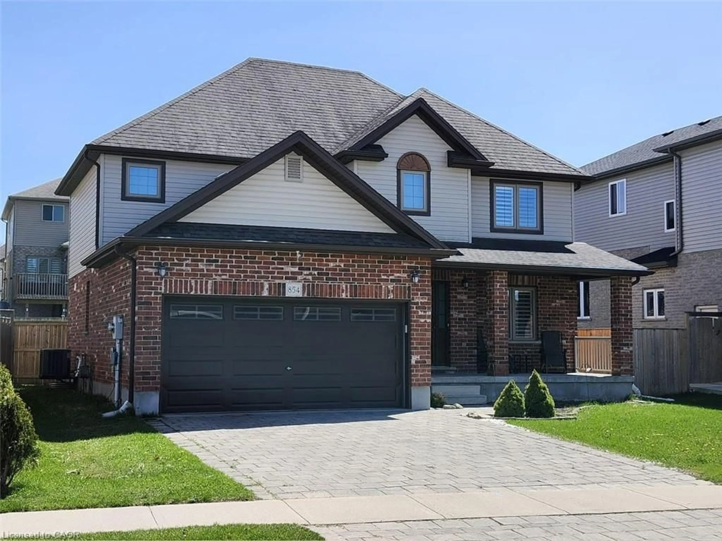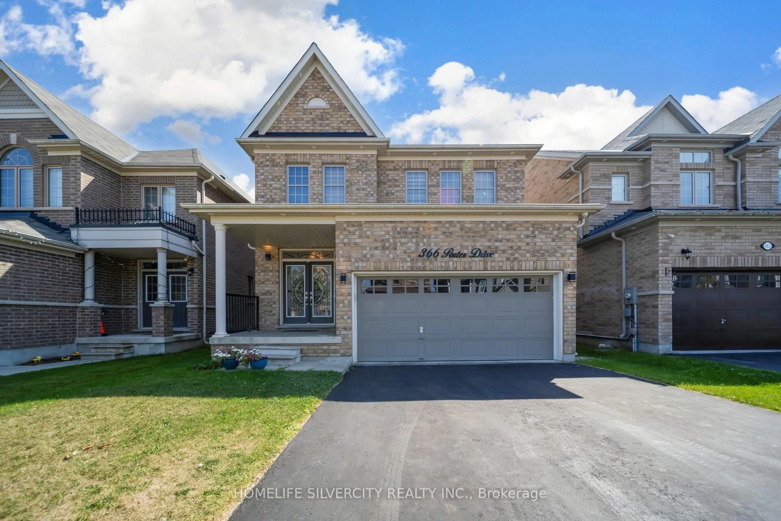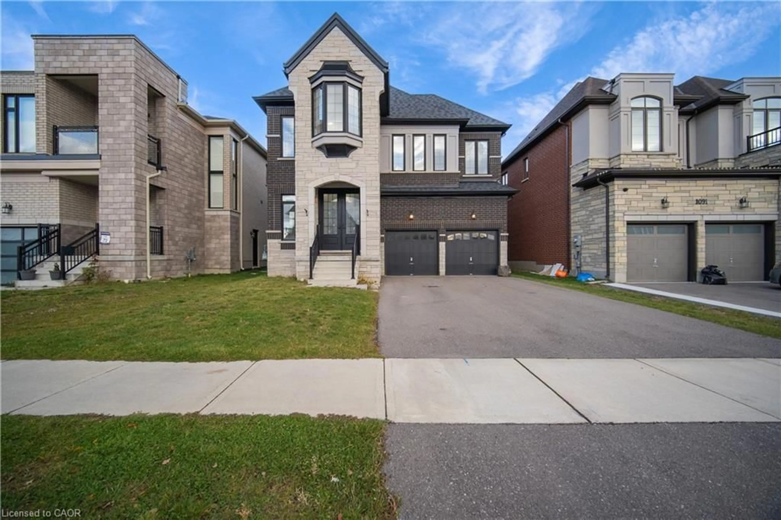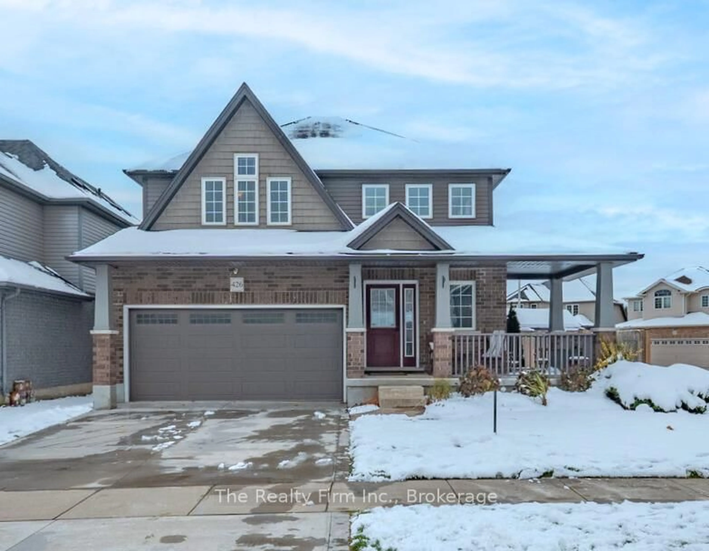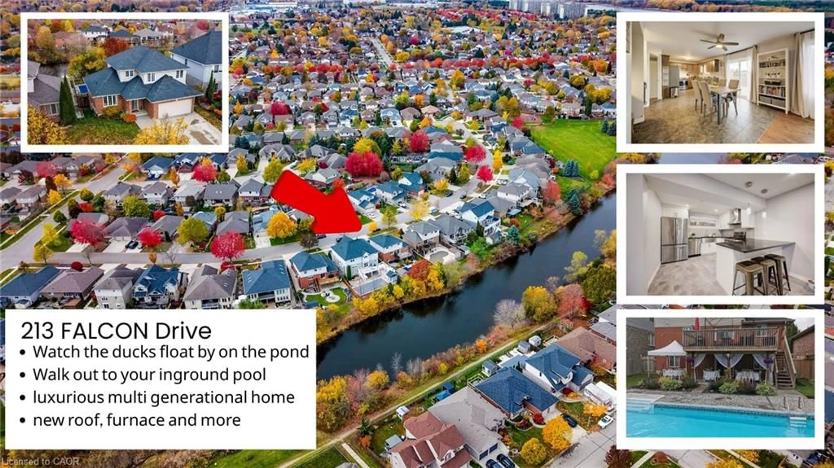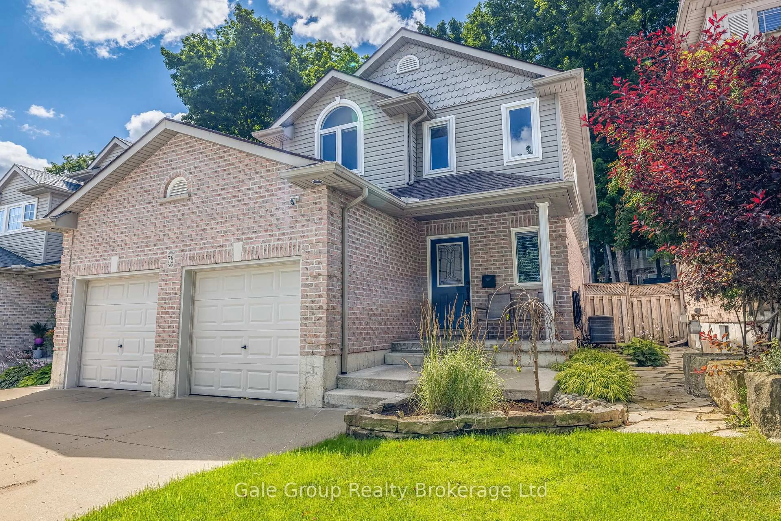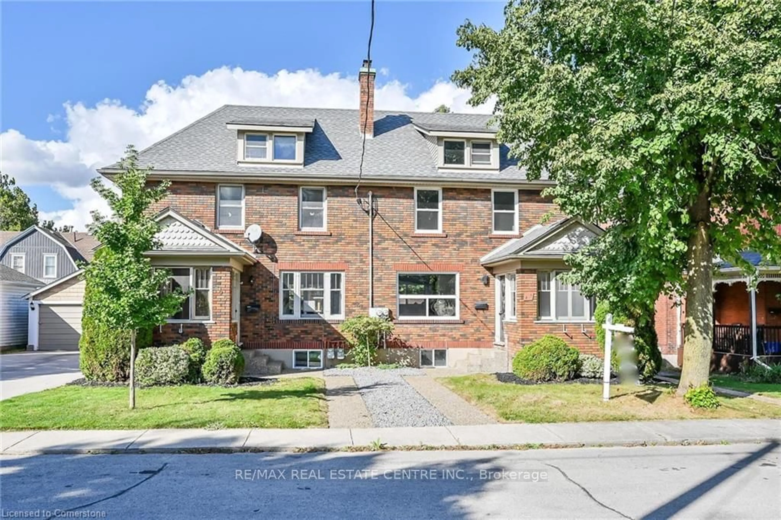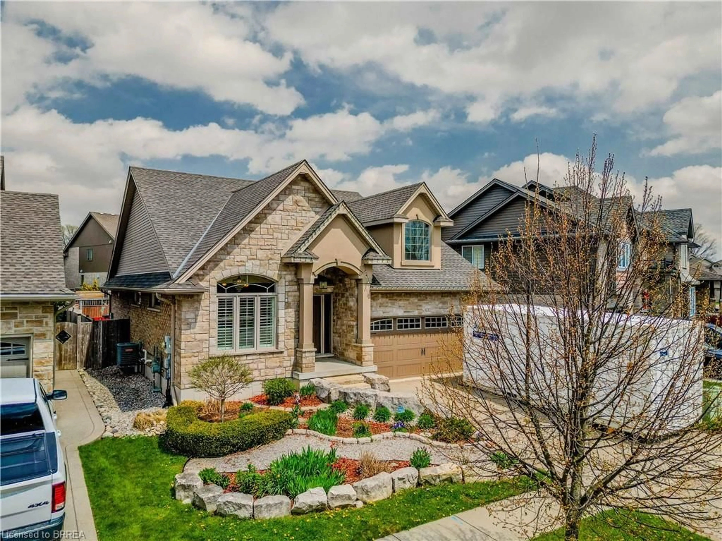Welcome to 424 Lakeview Drive! An elegant and expansive bungalow that's perfectly situated in a desirable North Woodstock neighbourhood. This home seamlessly blends luxury, comfort, and unique functionality, offering a lifestyle of convenience and sophistication. Step into the spacious entryway and you'll immediately feel at home. The open-concept design leads you into a large living area, ideal for both entertaining and quiet family time, centered around a cozy fireplace. The main floor features three bedrooms and the convenience of main floor laundry. The primary suite is a true retreat, complete with a three-piece ensuite, a walk-in closet, and private access to the generous sized deck with a hot tub. The large, fully finished basement is an entertainer's dream, featuring a wet bar, a cozy fireplace, and tons of room to gather. It also includes an additional bedroom and bathroom and a convenient walk-out to the backyard. The backyard is a private outdoor haven, fully fenced for privacy and enhanced by a new concrete walkway. It provides plenty of space for activities and gatherings. This home's unique features set it apart, including a three-car garage with two oversized bays. One bay measures 33' x 11' with a 10' door, perfect for RV or boat storage. The other bay is 22' x 12' and comes equipped with a car lift, appealing to any car enthusiast. Ideally located near nature trails, Pittock Lake, golf courses, and shopping, this property is a true gem. Don't miss the opportunity to own this exceptional home! **INTERBOARD LISTING: BRANTFORD REGIONAL REAL ESTATE ASSOCIATION**
Inclusions: Dishwasher, Dryer, Microwave, Refrigerator, Stove, Washer Add Inclusions: Hot Tub in as is condition.
