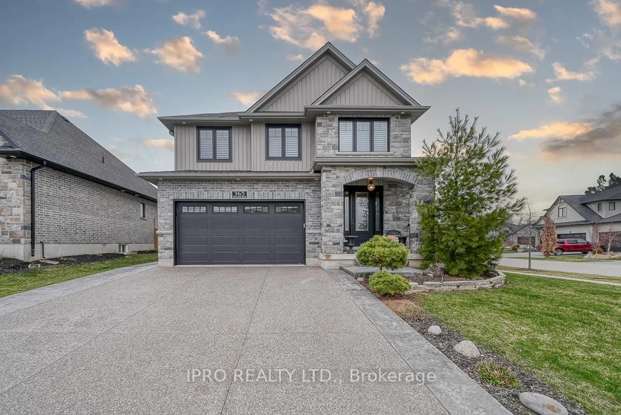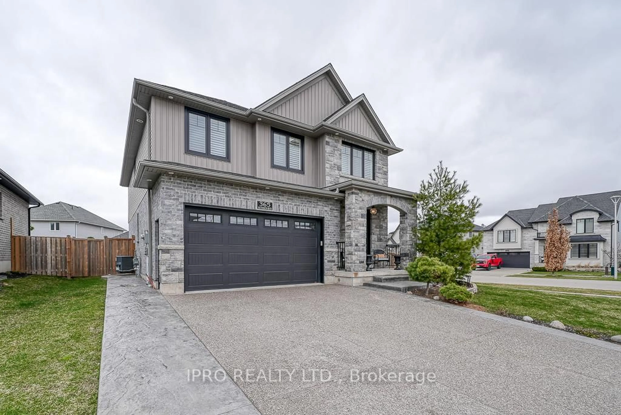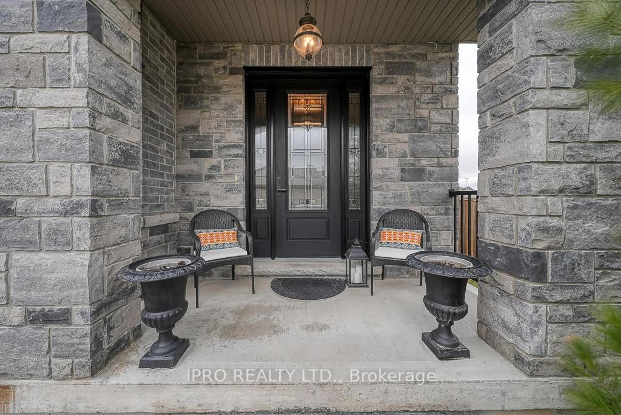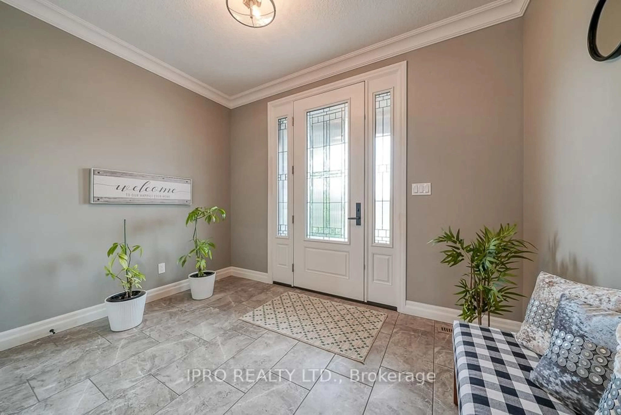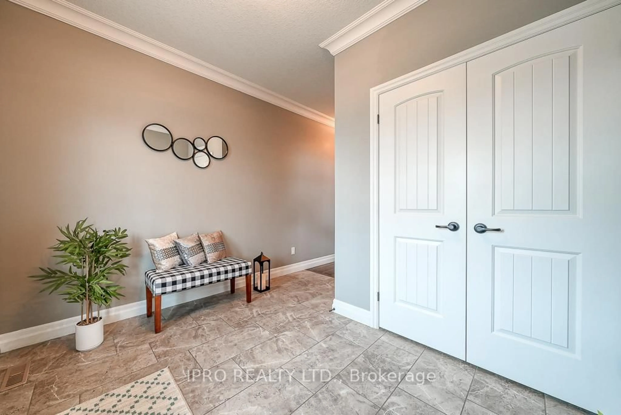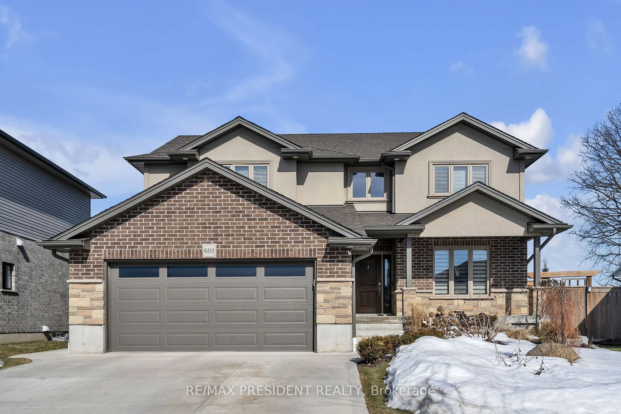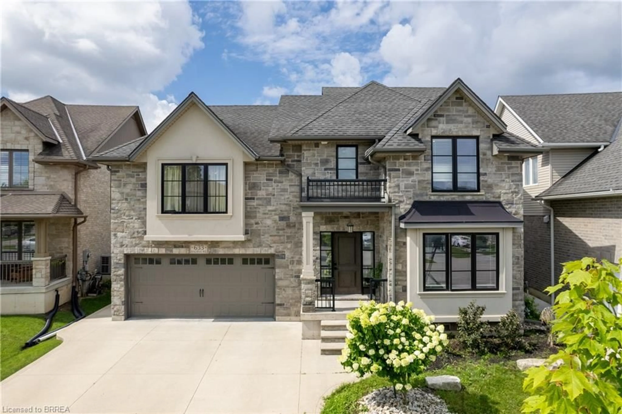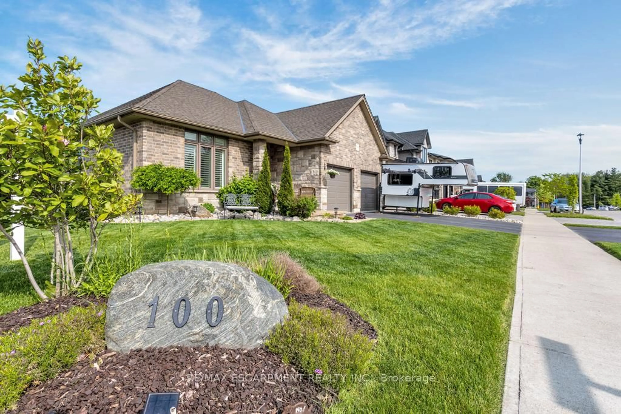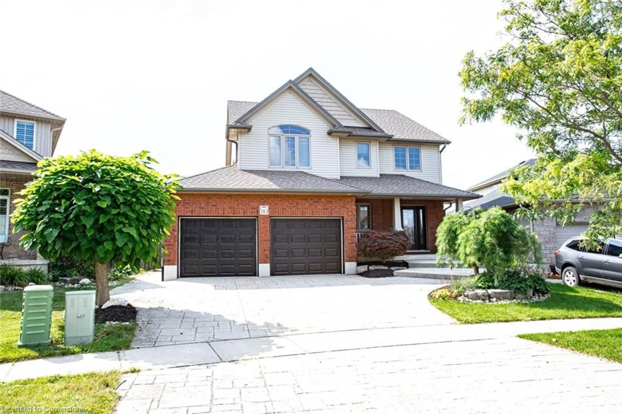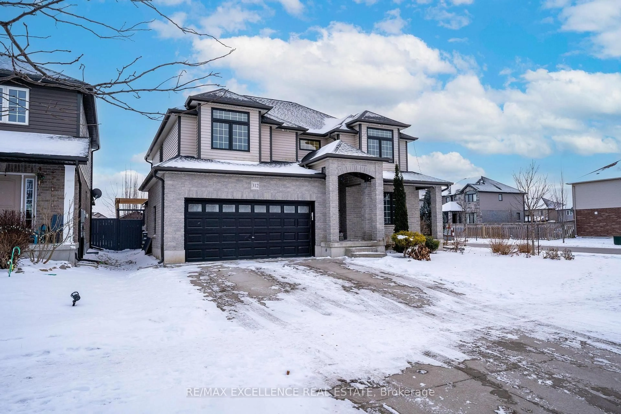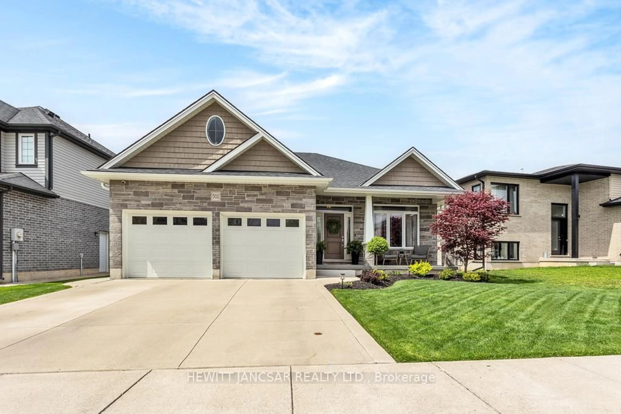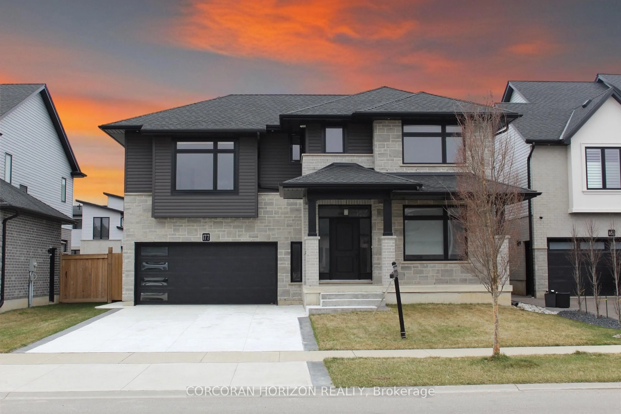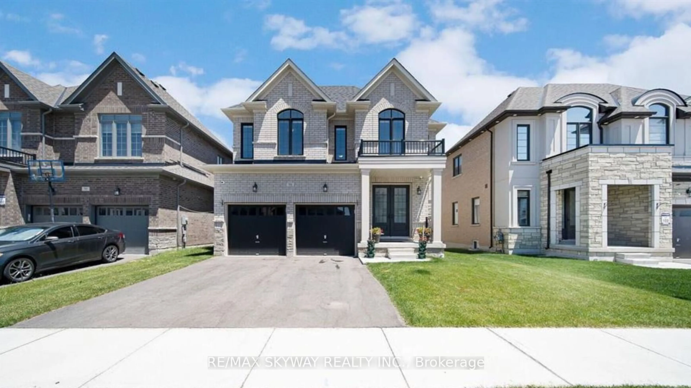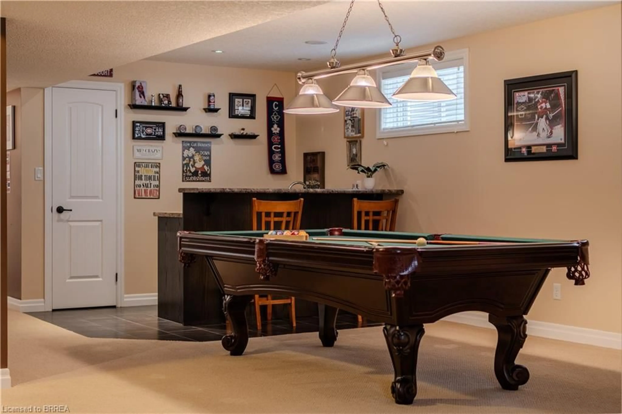365 Munnoch Blvd, Woodstock, Ontario N4T 0H7
Contact us about this property
Highlights
Estimated valueThis is the price Wahi expects this property to sell for.
The calculation is powered by our Instant Home Value Estimate, which uses current market and property price trends to estimate your home’s value with a 90% accuracy rate.Not available
Price/Sqft$384/sqft
Monthly cost
Open Calculator
Description
Welcome to 365 Munnoch Drive, Woodstock, Ontario.This beautifully maintained 4+2-bedroom, 4 bath home is nestled in one of Woodstocks most sought-after family-friendly neighbourhoods. Custom built home by Deroo brothers sitting on a premium corner lot. With its warm curb appeal, modern finishes, and thoughtful layout, this property offers the perfect blend of comfort, style, and functionality. Step inside to discover a spacious open-concept main floor featuring hardwood floors, a bright living area with upgraded California shutters all around and a luxurious custom fire place. The kitchen is a modern eat-in kitchen complete with stainless steel appliances, ample cabinet space, a large kitchen island with a granite countertops including upgraded modern light fixtures throughout the home. The dining room provides ample space for family gatherings or can be used as an additional family room if desired. Upstairs, you'll find 4 generous bedrooms, including a luxurious primary suite with a walk-in closet and an ensuite bathroom. The additional bedrooms are perfect for a growing family, guests, or a home office. The family room here can also be converted to a fifth bedroom if required. With brand new hardwood flooring on the second floor and on the stairs. The finished basement offers endless potential for an extra income oppurtunity featuring two bedrooms and a kitchen. You can use this space for a rec room, home gym, or in-law suite. Other highlights include main floor laundry, a double-car garage, and a double driveway. Take a step outside to the large fully fenced backyard with professional landscaping ideal for entertaining, kids, or pets.Conveniently located close to parks, schools, shopping, and quick access to the 401/403 and close to Pittock Trails - this home truly checks all the boxes. Dont miss your opportunity to own in this thriving community!
Property Details
Interior
Features
Main Floor
Dining
16.77 x 11.09Kitchen
13.68 x 17.75Laundry
9.32 x 8.76Living
16.77 x 16.08Exterior
Features
Parking
Garage spaces 2
Garage type Attached
Other parking spaces 3
Total parking spaces 5
Property History
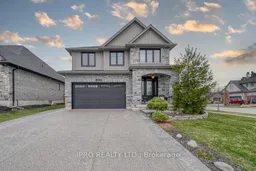 46
46
