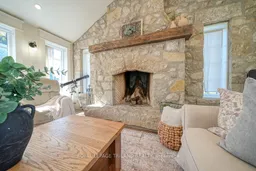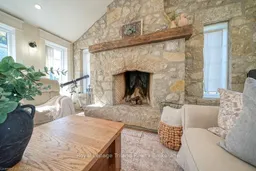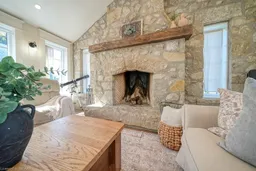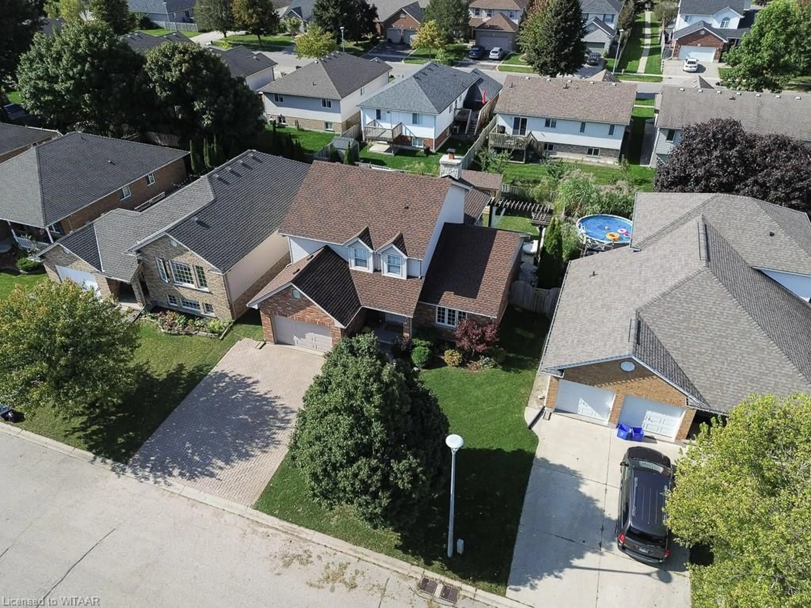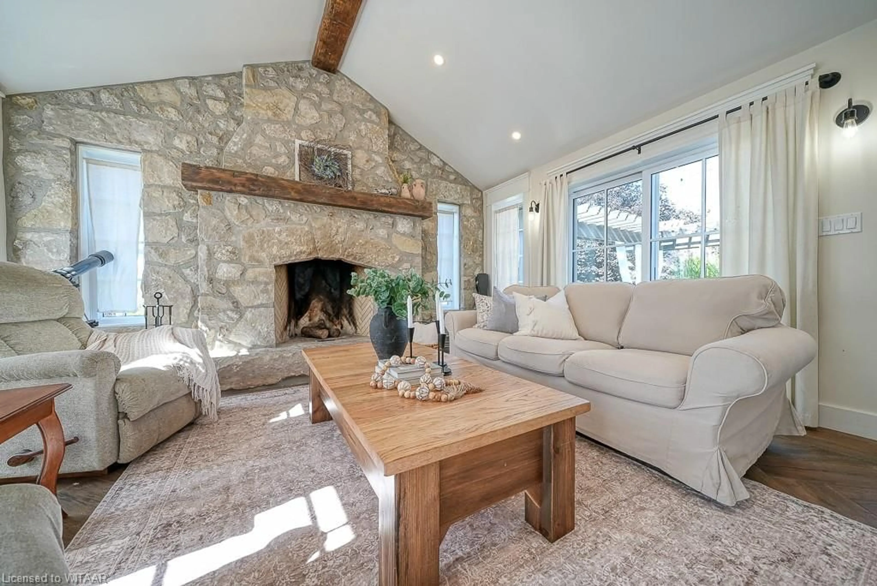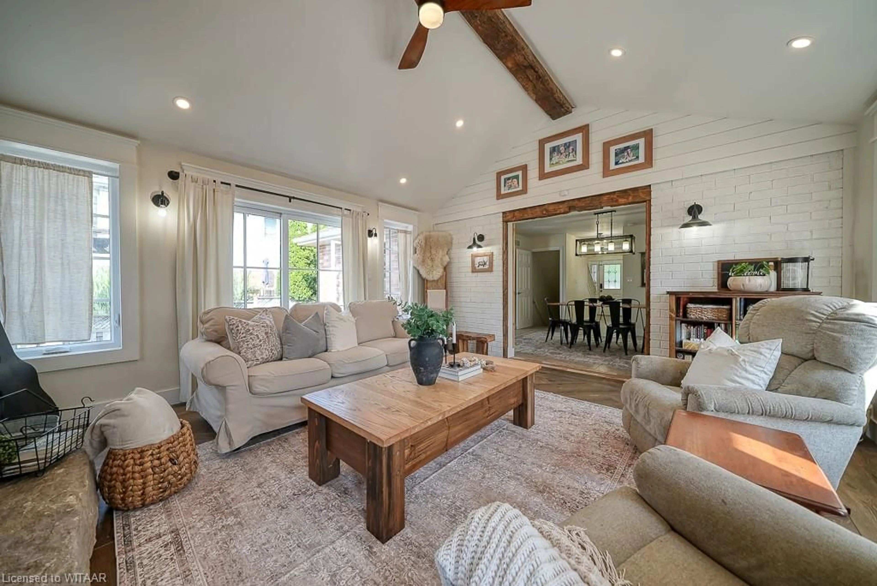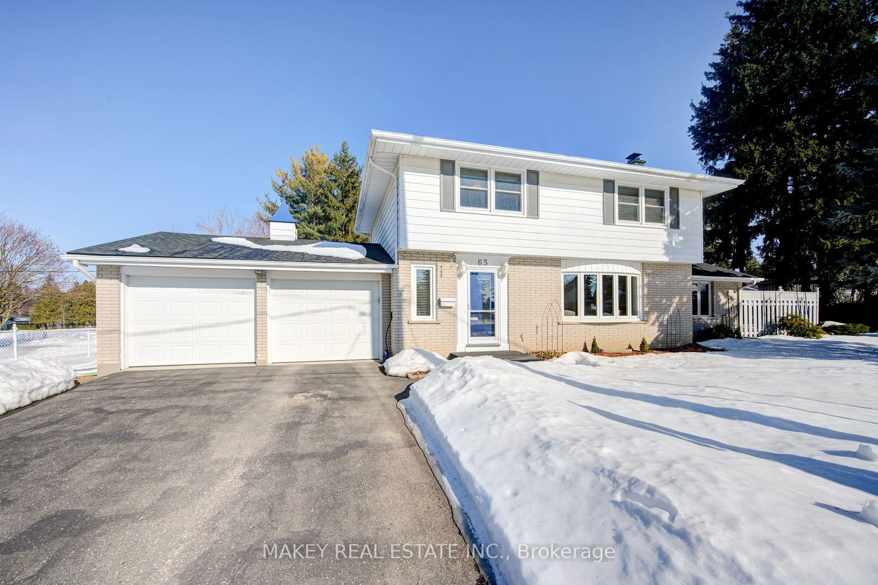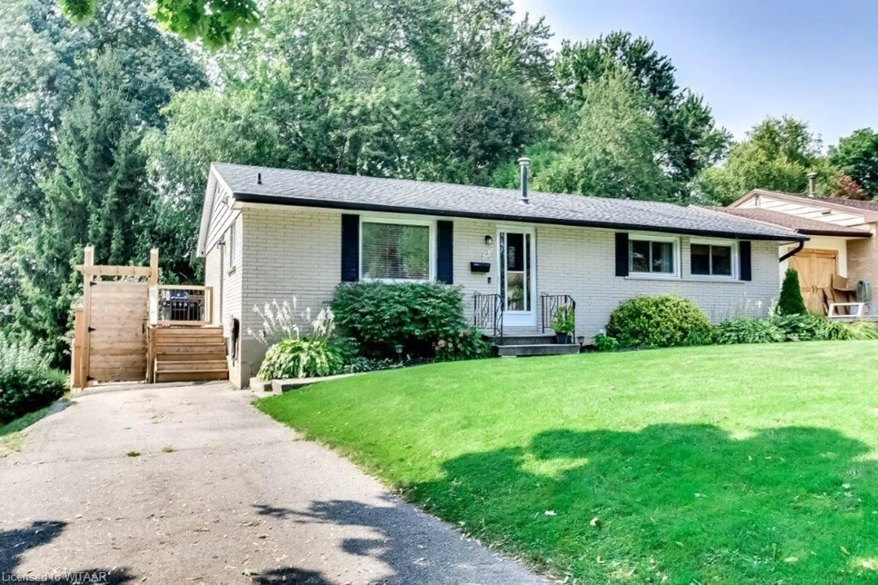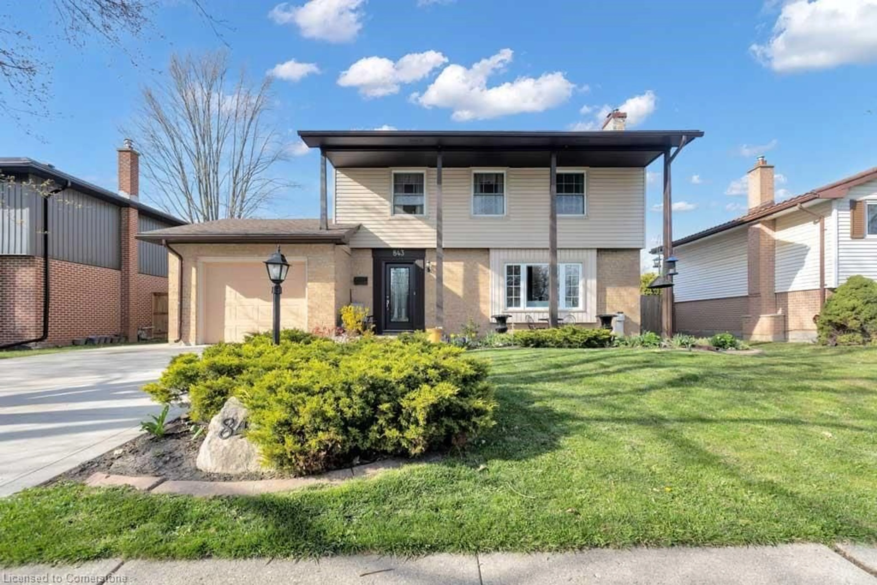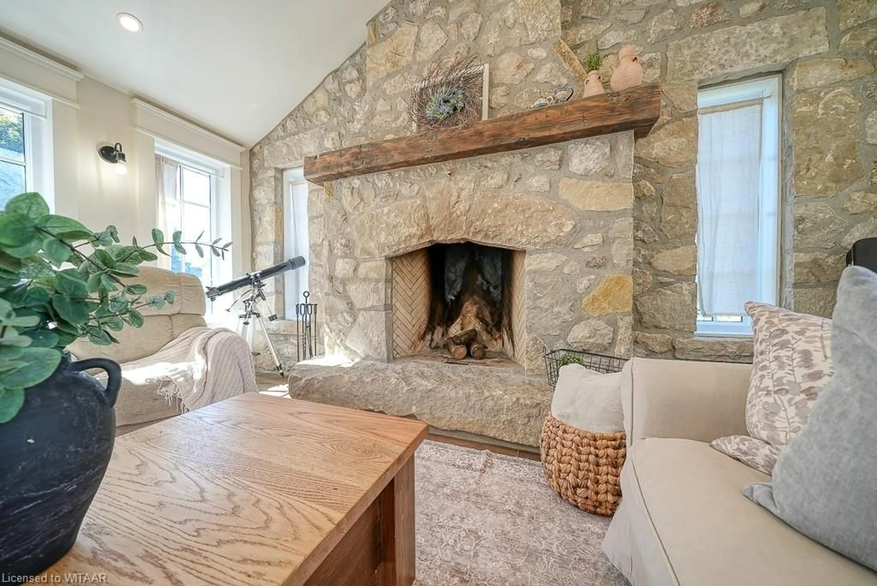
21 Oriole Cres, Woodstock, Ontario N4T 1T1
Contact us about this property
Highlights
Estimated ValueThis is the price Wahi expects this property to sell for.
The calculation is powered by our Instant Home Value Estimate, which uses current market and property price trends to estimate your home’s value with a 90% accuracy rate.Not available
Price/Sqft$421/sqft
Est. Mortgage$3,435/mo
Tax Amount (2023)$4,491/yr
Days On Market184 days
Total Days On MarketWahi shows you the total number of days a property has been on market, including days it's been off market then re-listed, as long as it's within 30 days of being off market.216 days
Description
Welcome to this beautifully updated 3-bedroom, 2.5-bath home, nestled in a family-friendly neighborhood! This charming residence features a recent addition that enhances its appeal—a spacious family room boasting a stunning floor-to-ceiling stone fireplace, complemented by a rustic barn beam mantel, perfect for cozy gatherings. Step inside to find an inviting open layout filled with natural light. The modern kitchen is equipped with contemporary finishes like new backsplash and quartz counter tops, making it a delightful space for cooking and entertaining. The dining area flows seamlessly into the family room, creating an ideal setting for family time and entertaining. A large and bright living room has hard wood floors and a gas fireplace. The primary suite is oversized and has access to the main 4-piece bath. Two additional bedrooms are on the second floor. Each bedroom has fresh carpet and new paint. The basement has a big rec room, den, 3-piece bath and a work shop area. Outside, the private backyard is perfect for play or relaxation, providing ample space for summer barbecues or gardening. Heated garage and brand new garden shed, too! Located close to parks, schools, and community amenities, this home is perfect for families looking to settle in a vibrant area. Don’t miss the opportunity to make this charming home yours!
Property Details
Interior
Features
Main Floor
Living Room
8.36 x 3.96Dining Room
4.55 x 3.66Kitchen
3.05 x 3.66Sunroom
5.21 x 4.70Exterior
Features
Parking
Garage spaces 1.5
Garage type -
Other parking spaces 4
Total parking spaces 5
Property History
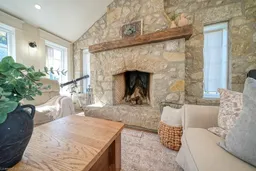 38
38