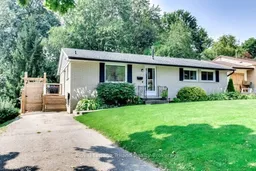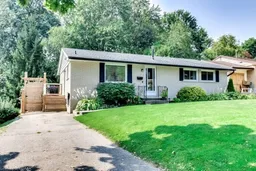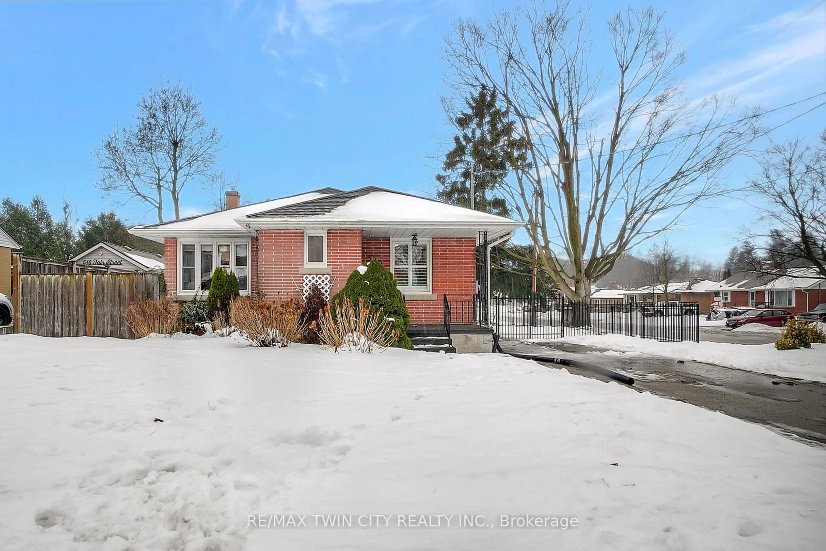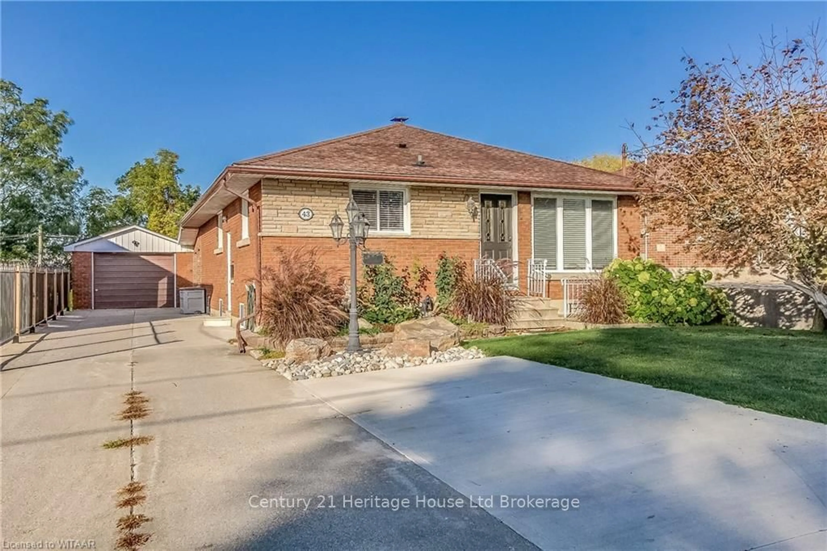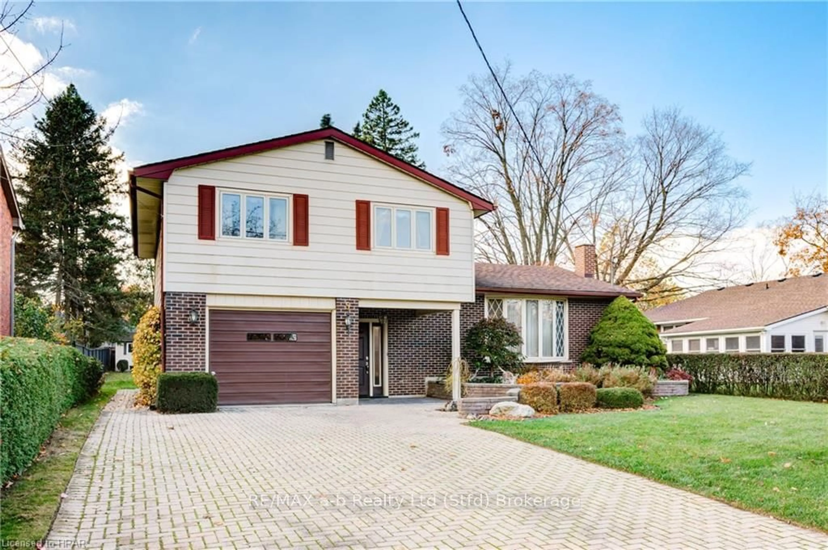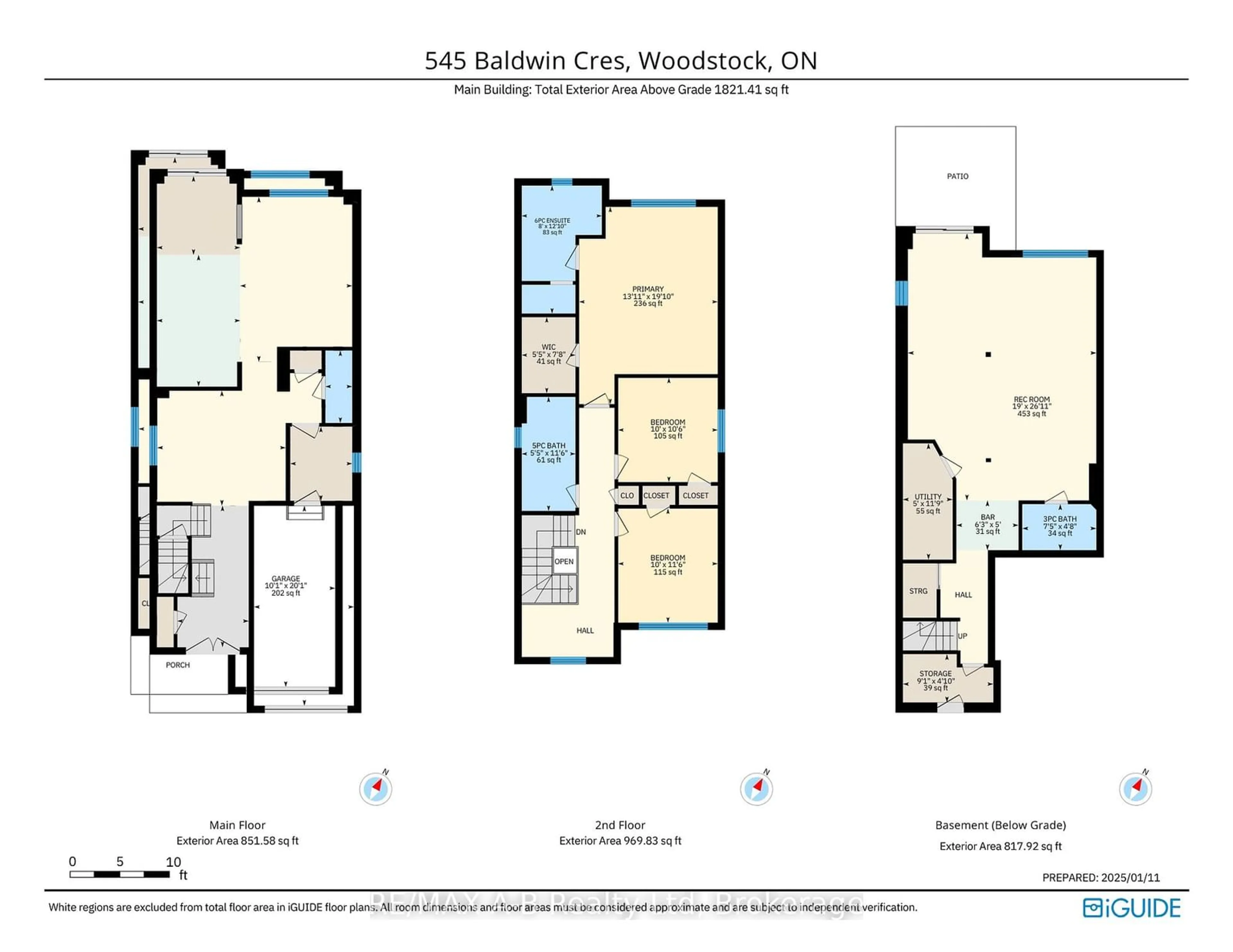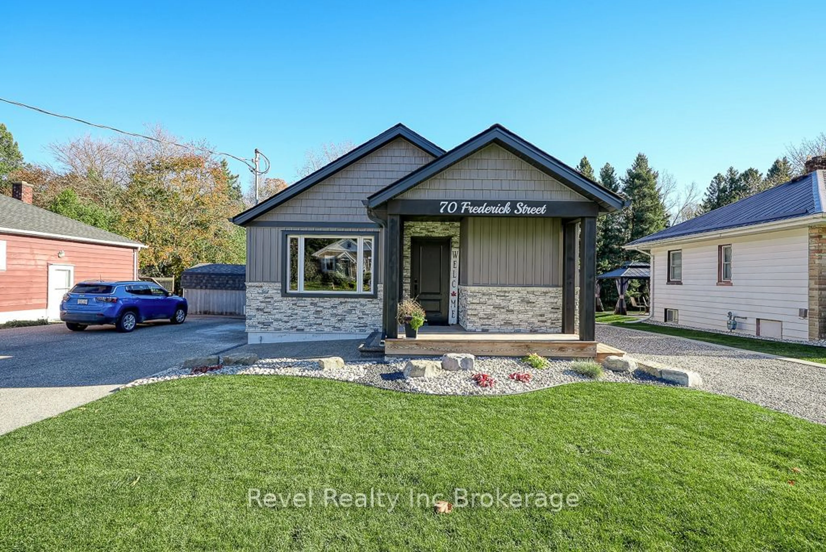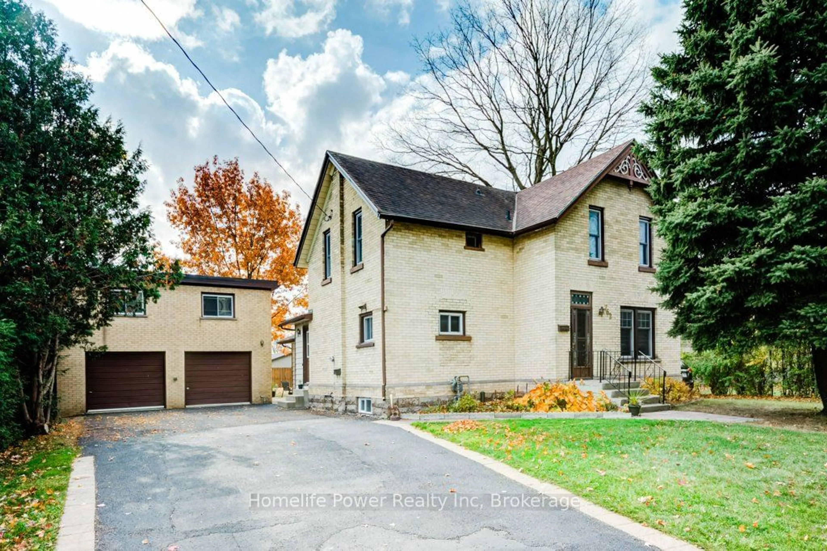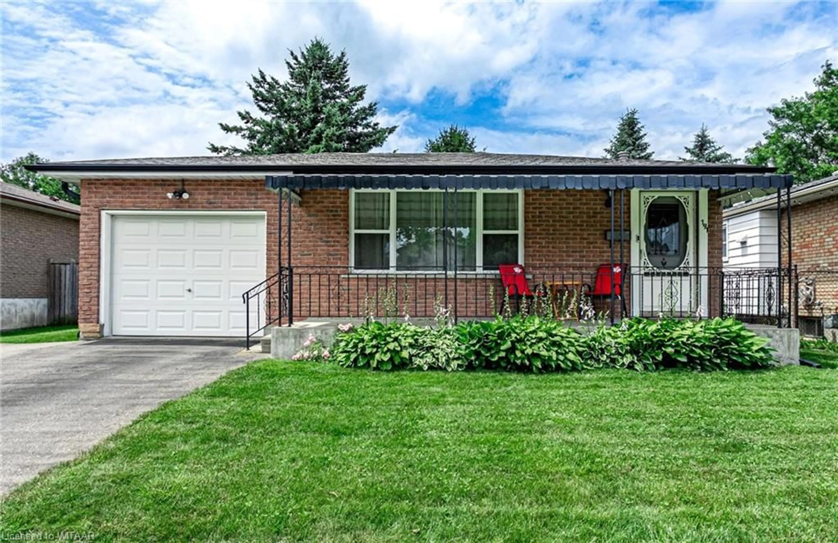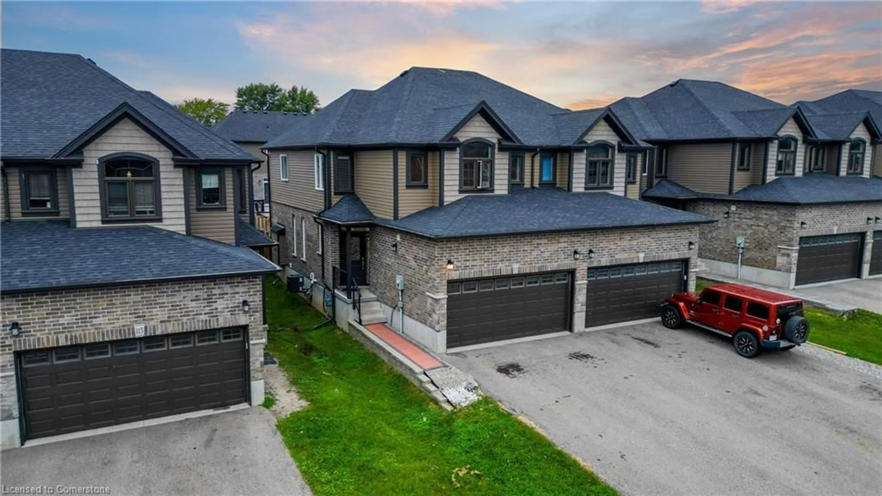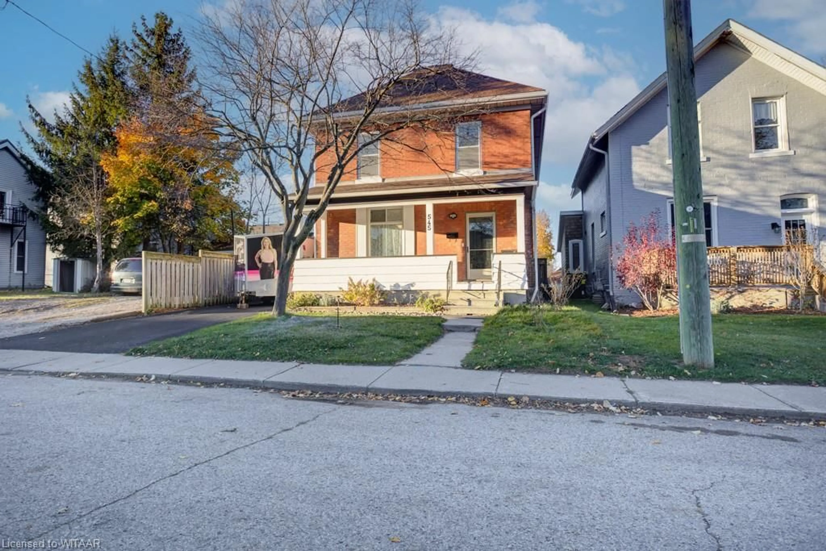Welcome to 205 Belgrave, an appealing family home in a very desirable area. This brick bungalow has been renovated tastefully inside and out and has an amazing location close to schools, parks and bus routes. Much bigger than it looks! 3 bedrooms on the main floor including a primary bedroom 22 ft by 14 ft, that can easily hold that king size suite. The entire main floor is modernly updated from the bright kitchen with newer hardware, island and vinyl plank flooring to the unbelievable dining/living area. The breathtaking view is like being at the cottage with mature trees and a patio door out to the large deck done in 2023. The lower level is also appealing with a 4th bedroom/sitting room or toy room and a large family room with gas fireplace (2023) and bar. Lots of storage and a walk out basement to your private treed yard. This home has 2 bathrooms including a full 4 piece on the main floor and a 3 piece on the lower level making it very convenient for multiple family members. Windows have been replaced and the roof is approx 2014. Freshly painted, newer flooring and tasteful decor. Great family home in a very sought after neighbourhood. Move in ready. Opportunity knocks! Don't delay!
Inclusions: Built-in Microwave, Carbon Monoxide Detector, Dishwasher, Dryer, Refrigerator, Smoke Detector, Stove, Washer, Window Coverings
