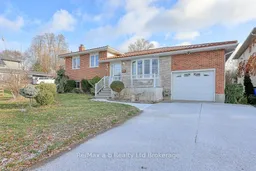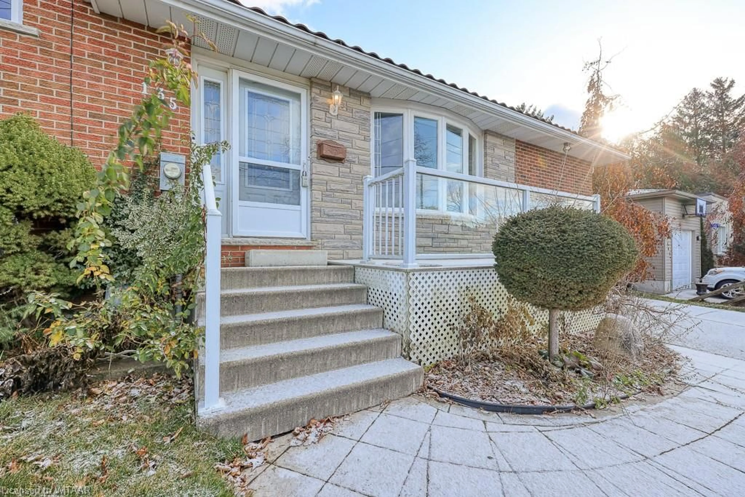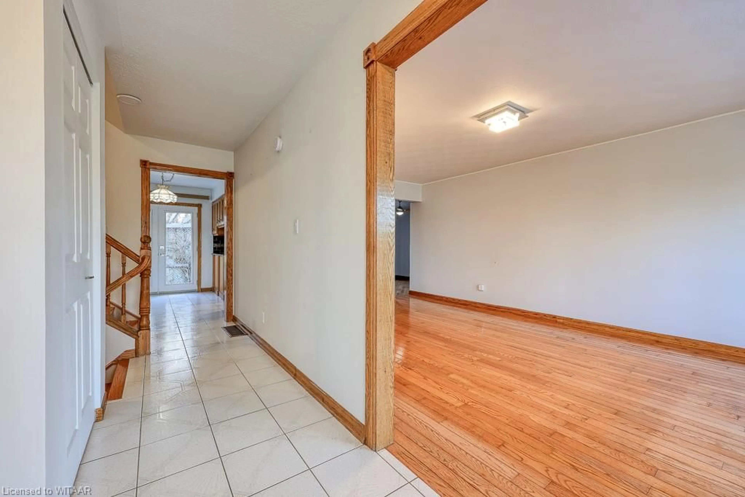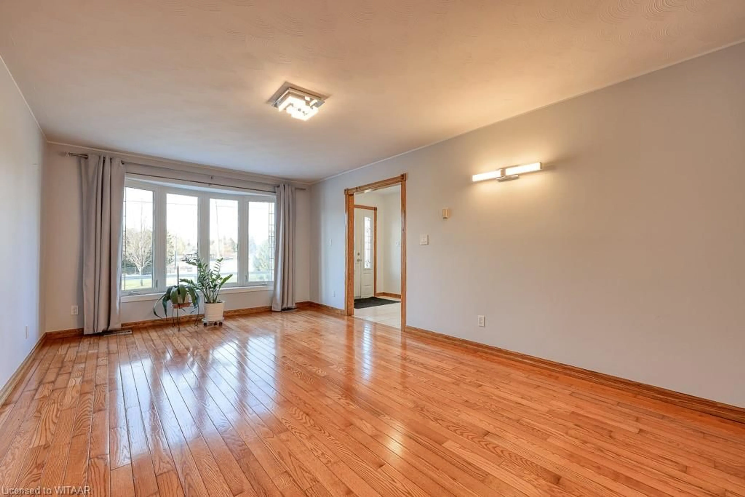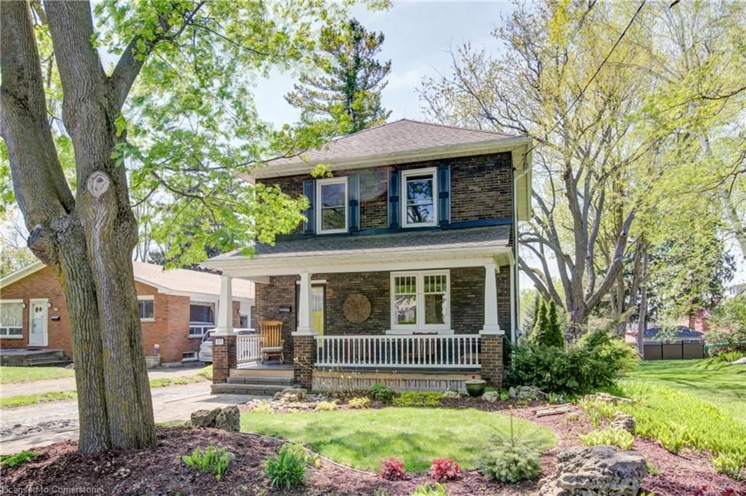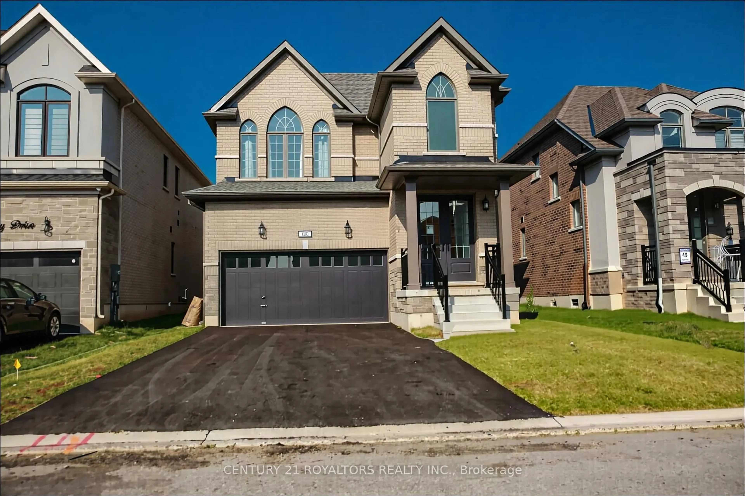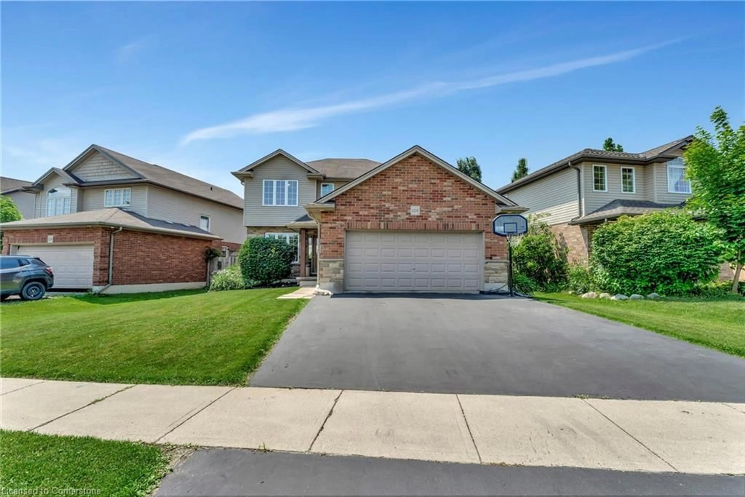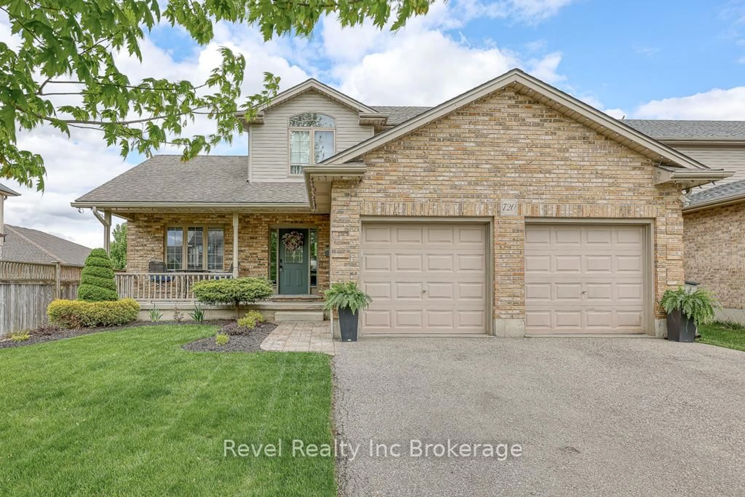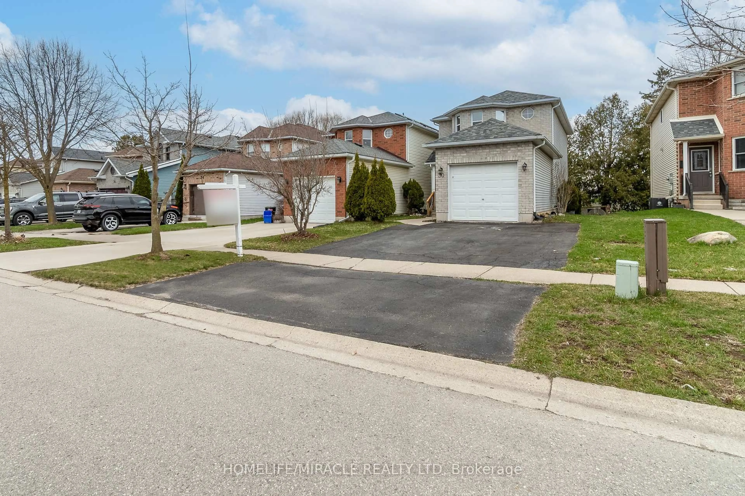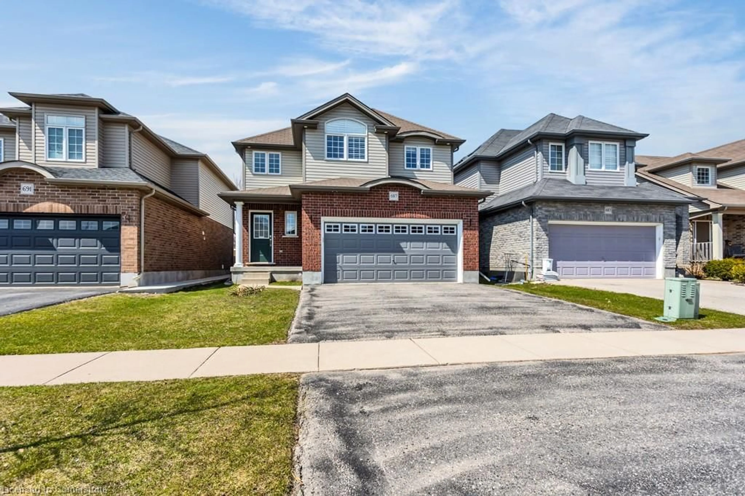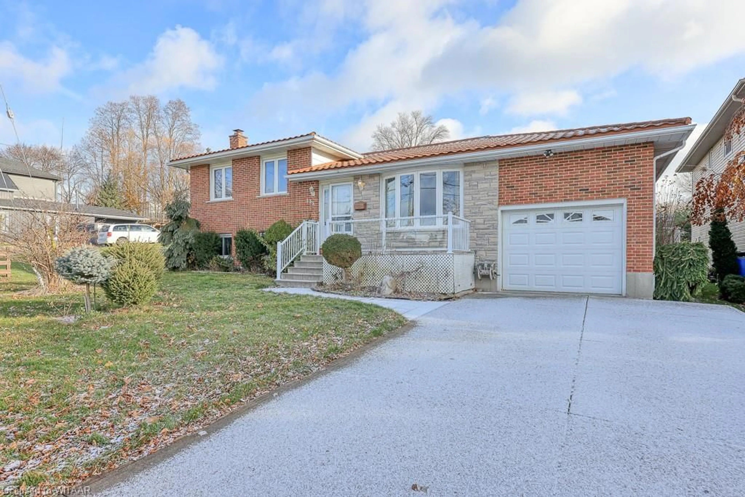
135 South St, Woodstock, Ontario N4S 3L3
Contact us about this property
Highlights
Estimated valueThis is the price Wahi expects this property to sell for.
The calculation is powered by our Instant Home Value Estimate, which uses current market and property price trends to estimate your home’s value with a 90% accuracy rate.Not available
Price/Sqft$370/sqft
Monthly cost
Open Calculator
Description
Welcome to 135 South St, Woodstock! This enviable park-side location is the perfect place to raise your family! The family-friendly home features a long-lasting metal roof, attached garage, large back yard with shed, fence, concrete patio and basement walk-up. The front yard overlooks Southside Pond & Southside Park. Make no mistake, this pond is currently being dredged, but will soon return to its prior glory as a fantastic home for waterfowl, fishing, and taking in the serene beauty of nature. Imagine being able to walk your little kiddos over to the incredible playground at Southside Park, or up the hill to the community pool! As they get older, you can stay home and keep a watchful eye on them from the front porch. The home features quality hardwood & ceramic tile flooring, and is home to a 4 bedrooms (3 upstairs, and 1 in the lower level). There are two full bathrooms in the home as well (check floorplans or virtual tour for details). The main floor features a huge, bright living room, dedicated dining room, upgraded u-shaped kitchen with granite countertops and stainless steel appliances, as well as a sliding door from the breakfast nook to the back yard. The upper level features 3 generous bedrooms and a full bathroom. The lower level is home to a generous rec-room with fireplace and brick hearth, a bedroom/office, and full bath. The basement level is home to utilities (furnace, water softener, water heater etc.), laundry, and tons of storage. This is a fantastic offering in a highly preferred neighbourhood, with quick access to highways, shopping, restaurants, parks, dog-park, hospital, community complex, churches, etc. It really is one of the best locations in Woodstock. Don't delay!
Property Details
Interior
Features
Main Floor
Foyer
1.93 x 2.54Living Room
3.68 x 6.15Dining Room
3.02 x 3.07Kitchen
2.90 x 3.28Exterior
Features
Parking
Garage spaces 1
Garage type -
Other parking spaces 4
Total parking spaces 5
Property History
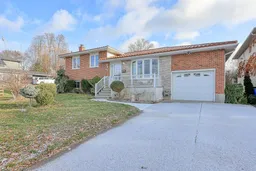 50
50