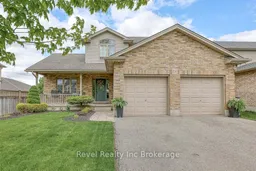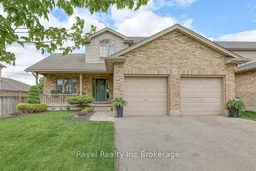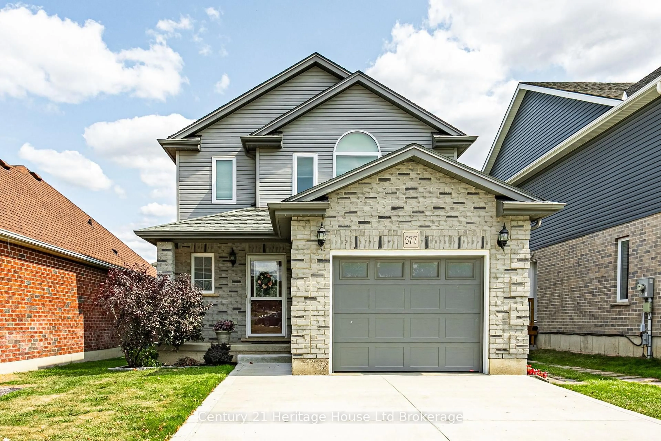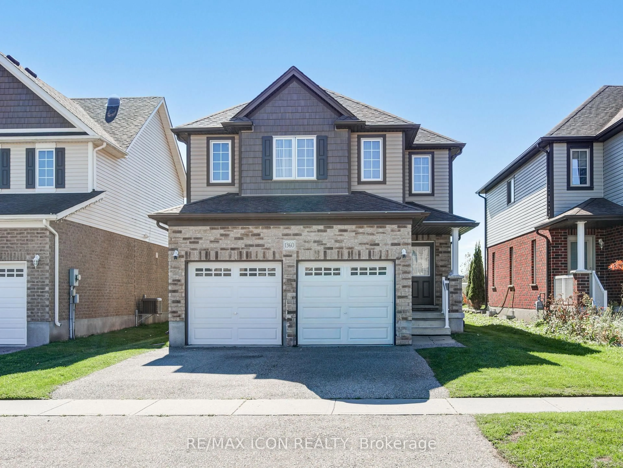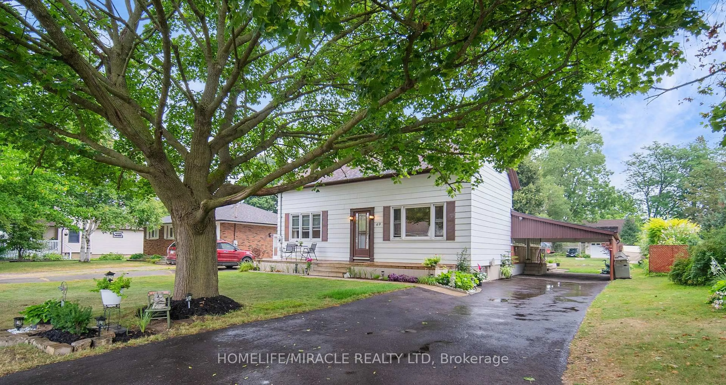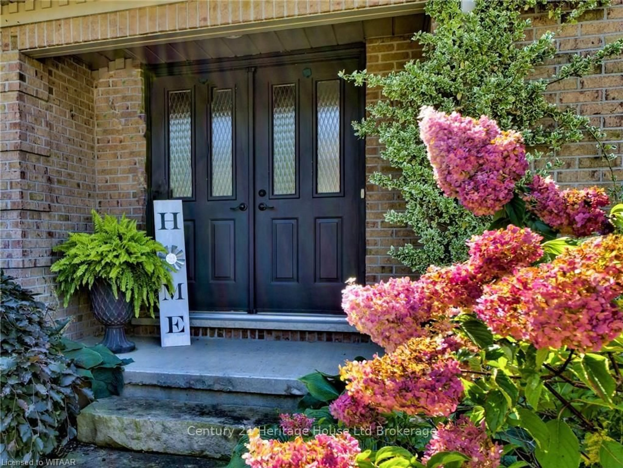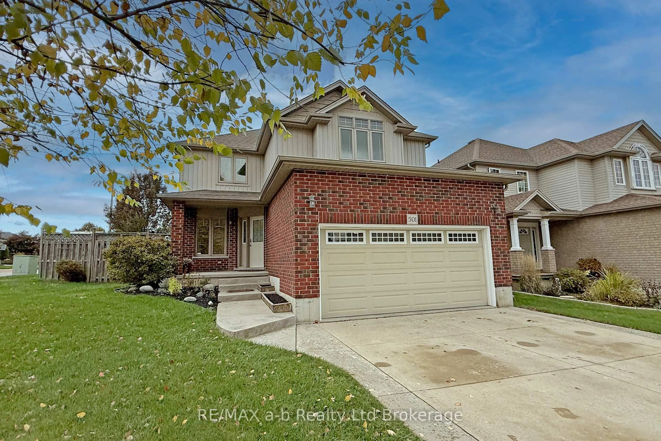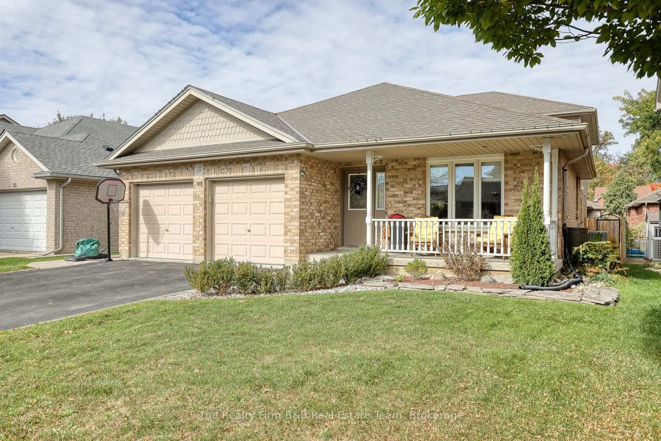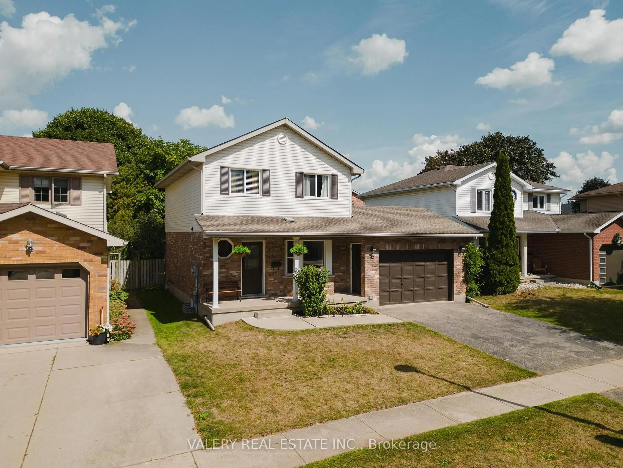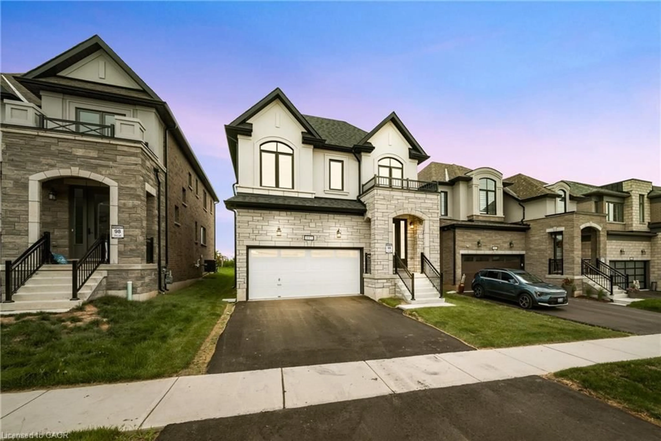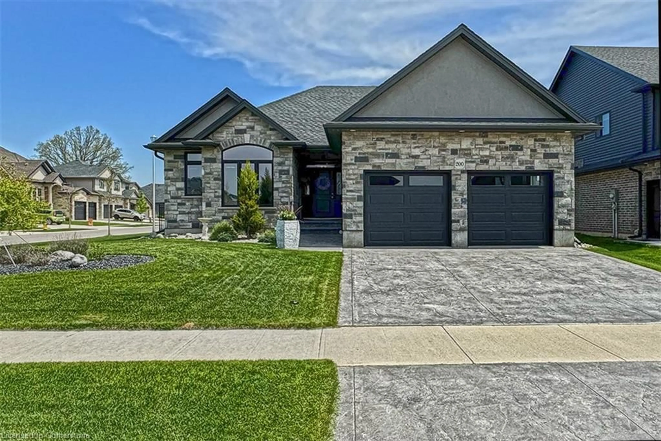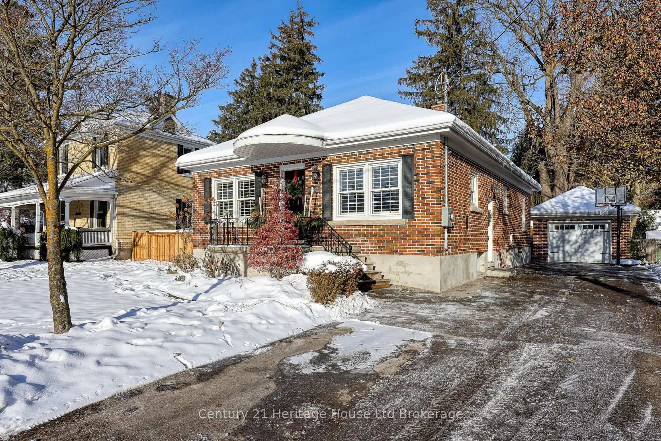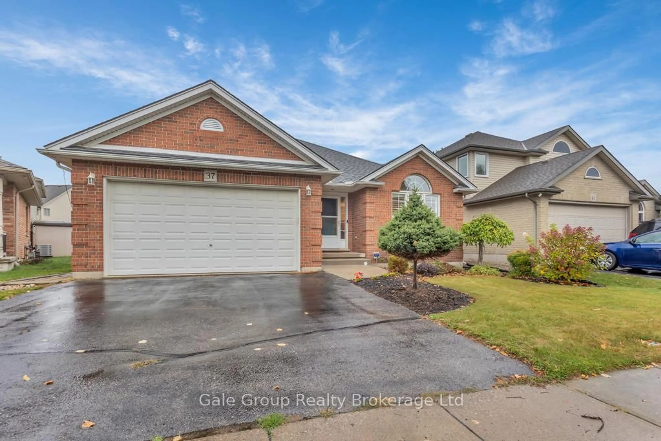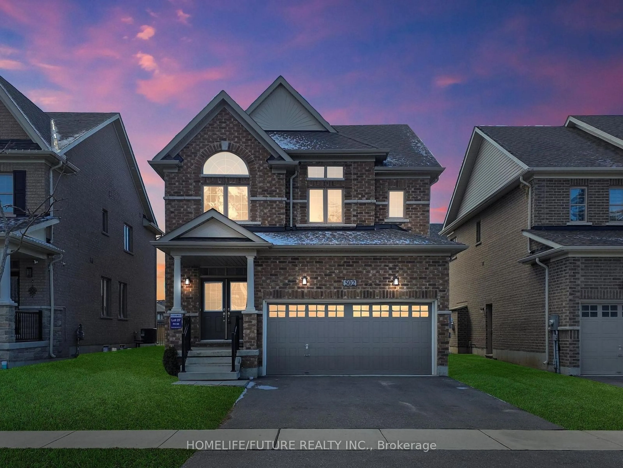Updated Two-Storey Home in Northeast Woodstock. This well-maintained 3-bedroom, 3-bathroom home is located in one of Woodstocks most desirable northeast neighbourhoods. With a full double car garage and great curb appeal, its move-in ready and ideal for families or anyone looking for extra space.The main floor features two separate living areas, a formal dining room with cathedral ceilings, and an updated kitchen with quartz countertops (2023), ample cabinetry, and high-end appliances. New flooring was installed throughout the main floor and in all upstairs rooms except the bathrooms.The eating area opens onto a covered back deck through a single terrace door, complete with a natural gas BBQ hookup great for outdoor dining. A main floor powder room has also been updated with quartz finishes.Upstairs, the large primary bedroom includes a walk-through closet and a private ensuite with a soaker tub. Two additional bedrooms offer flexible space for family, guests, or a home office.Additional features include a gas fireplace in the family room, automatic sprinklers in the front yard (including hanging baskets and driveway planters), and convenient access to Toyota, schools, Hwy 401, and Hwy 403.This is a solid, updated home in a well-established neighbourhood ready for its next owner.
Inclusions: Fridge, stove, microwave, autogarage door opener, sun shades on deck
