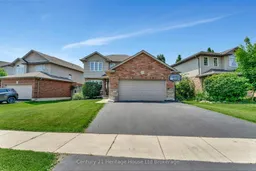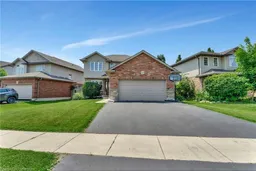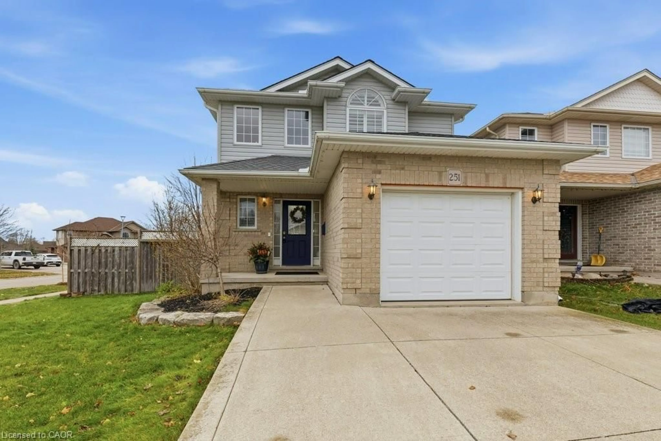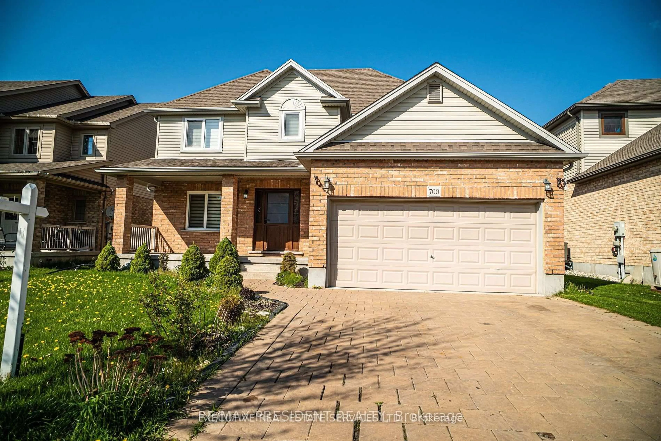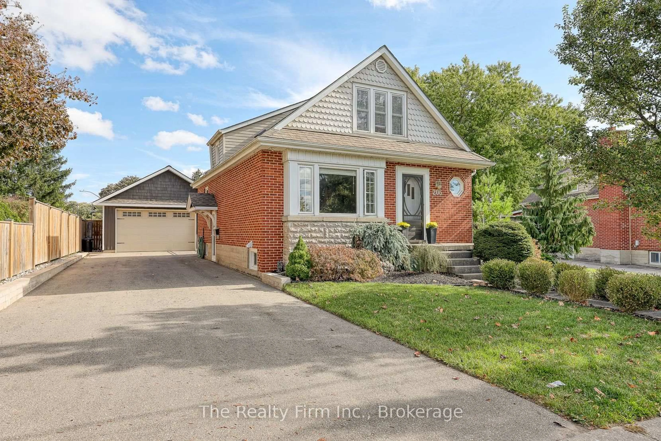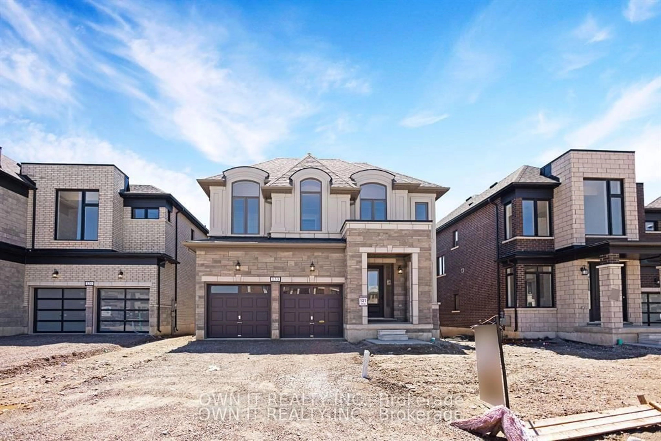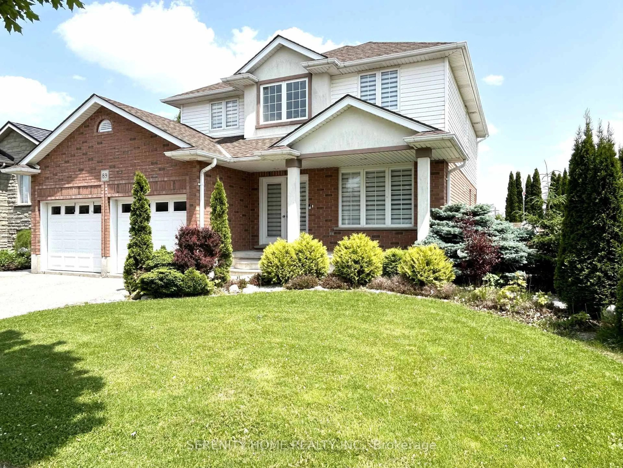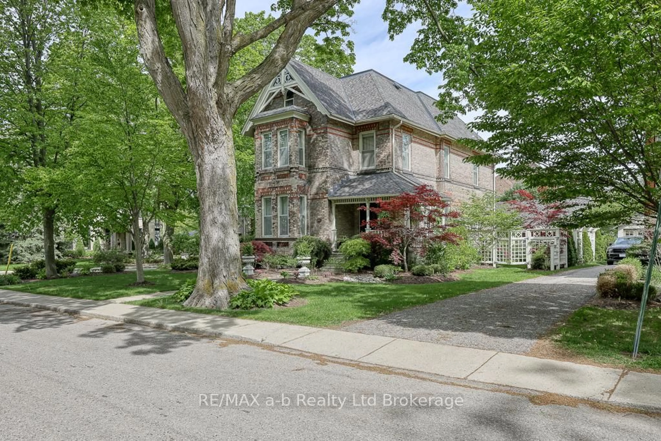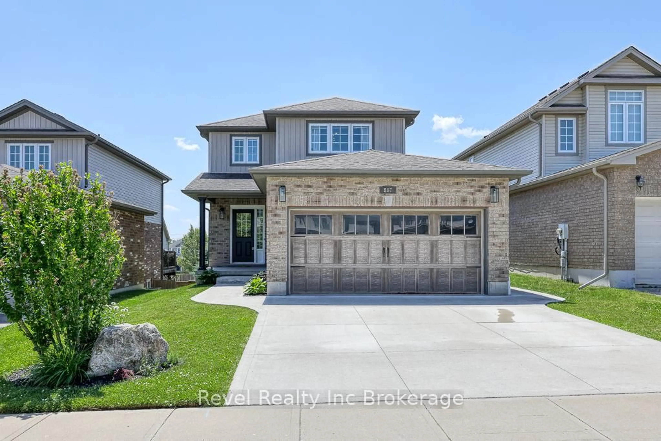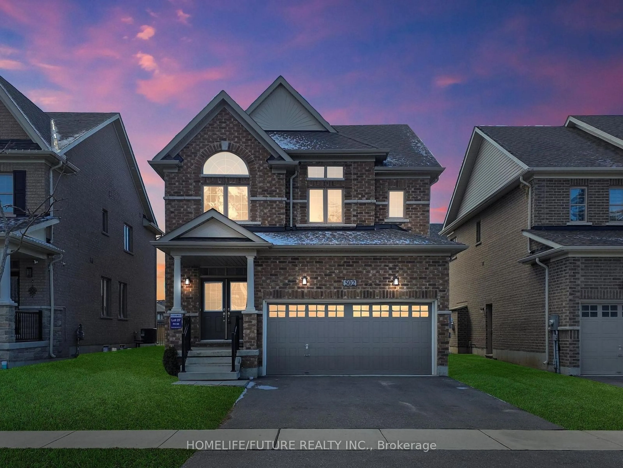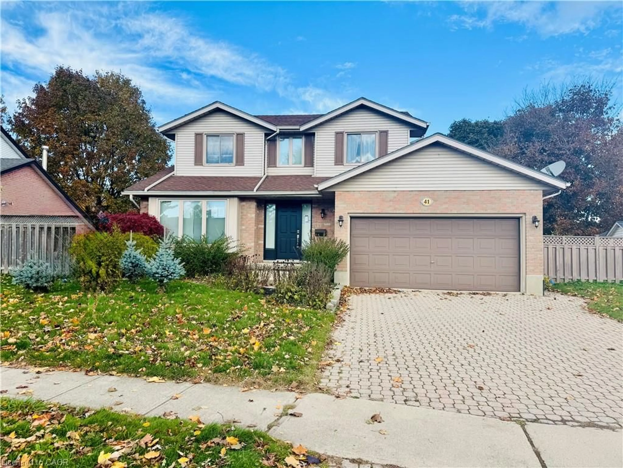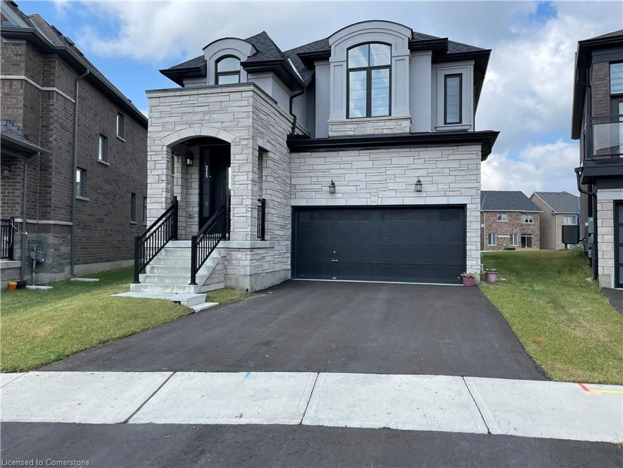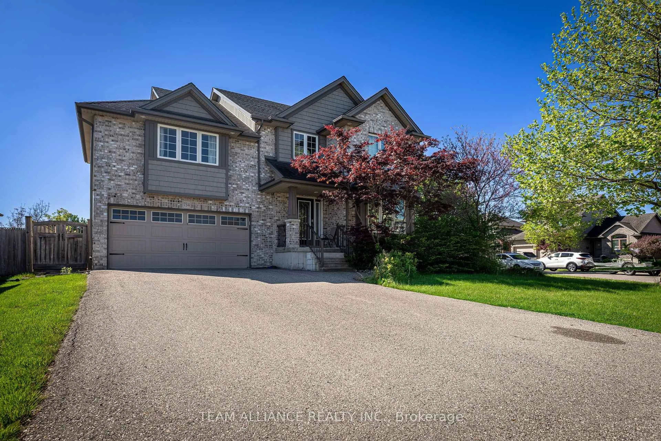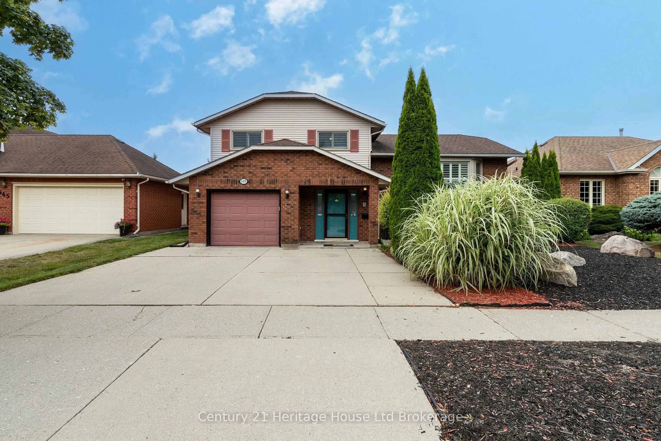If youve been dreaming of the perfect-sized home in the perfect neighborhood, 124 Cardinal Drive in Woodstock might just be it. This beautifully maintained two-storey offers the ideal mix of space, comfort, and functionality. With 3 bedrooms, 3 bathrooms, and a layout designed for how real families live, this home is spacious enough for everyday living and entertaining, but not so large that youre spending every weekend cleaning. The welcoming front entry leads into a bright and airy living room with plenty of space to relax, host friends, or unwind at the end of the day. The open concept kitchen and dining area are thoughtfully laid out, featuring generous counter space, lots of cabinets, and a clear view of the backyard. Whether youre preparing dinner, helping with homework, or enjoying your morning coffee, this space just feels easy and connected. Step out back to find a fully fenced yard thats big enough for kids and pets to run, with lots of space to garden, BBQ, or even add a hot tub or play structure. It's the kind of yard that makes staying home feel like a treat. Upstairs, youll find three large bedrooms with excellent storage and natural light. The primary bedroom has its own private ensuite, giving you a peaceful retreat to escape to at the end of a busy day. The other two bedrooms are also well-sized, perfect for a growing family, guests, or a home office. The nearly finished basement adds another layer of value. It's already framed and drywalled, so you can easily create the space you need, whether thats a massive family room, another bedroom and bath, a gym, or a quiet home office. The attached double car garage offers extra storage and keeps your car out of the snow, while the main floor laundry adds everyday convenience. Located in one of Woodstocks most desirable neighborhoods, youre close to parks, schools, shopping, and more. This home is the perfect size, in the perfect spot, ready for its next chapter. Shingles being replaces July 2025.
