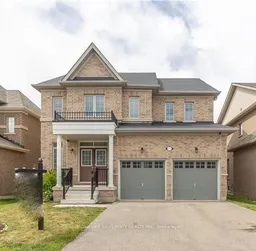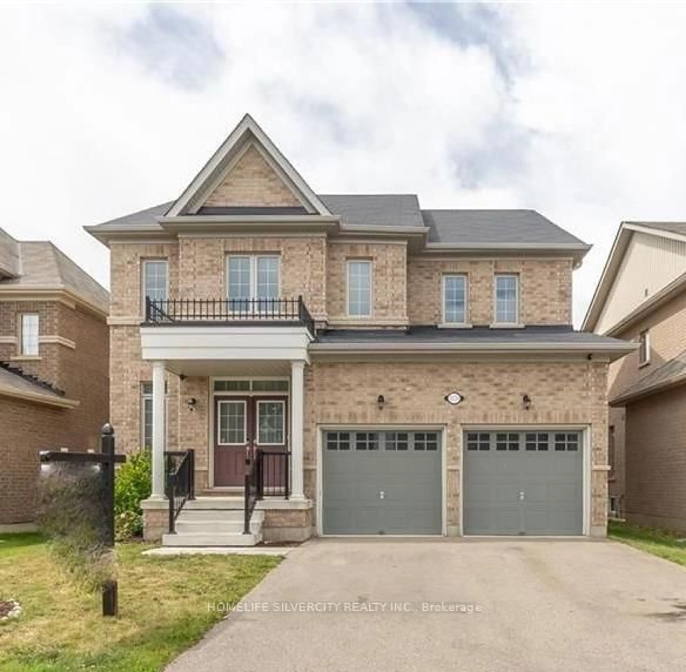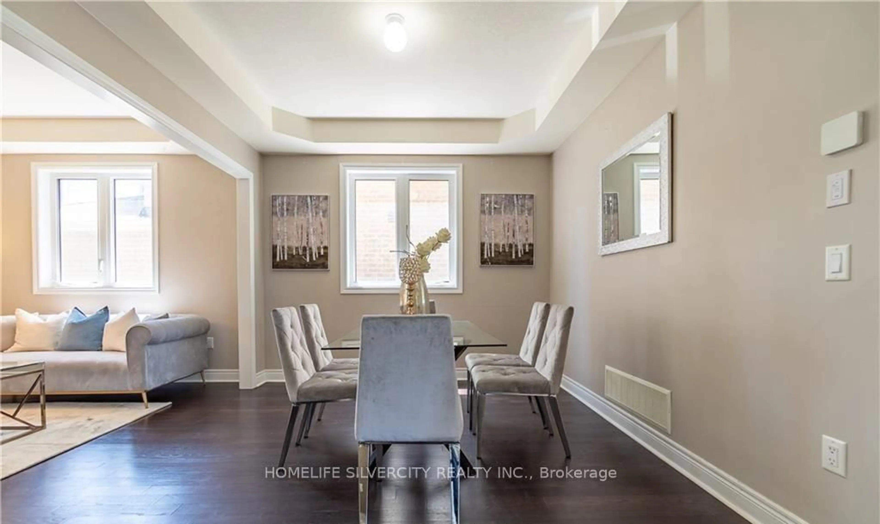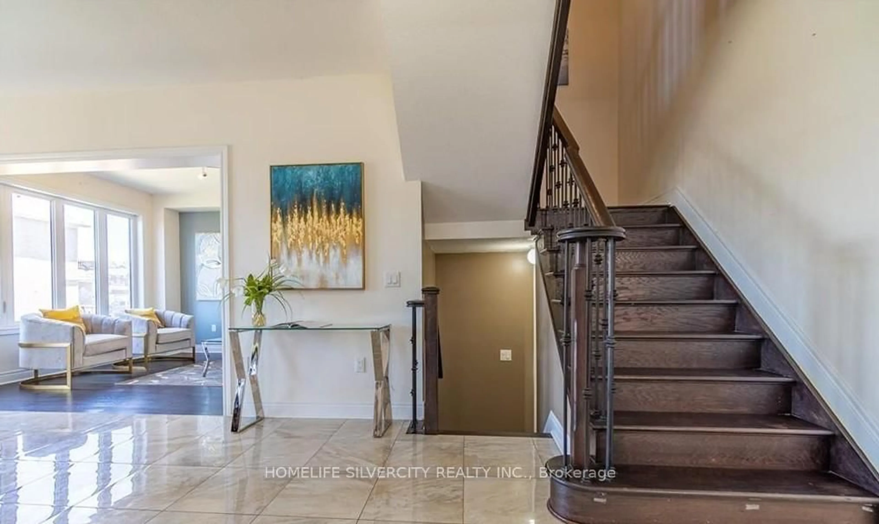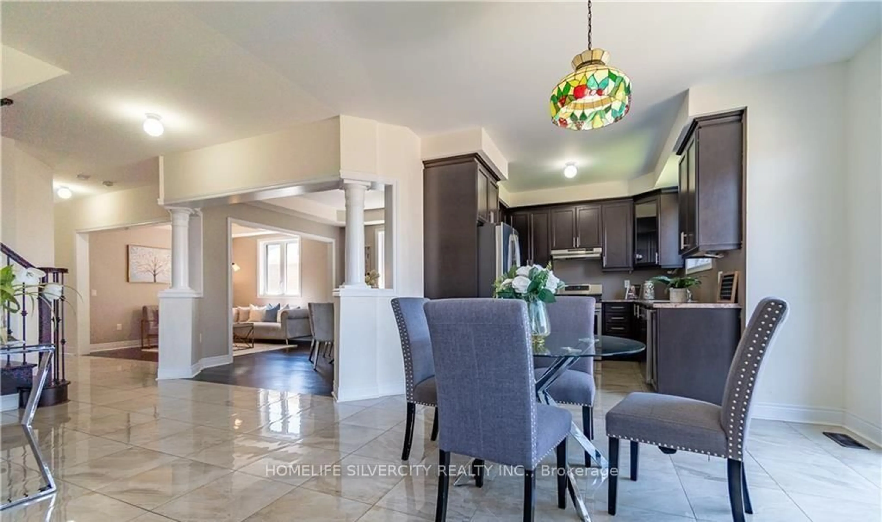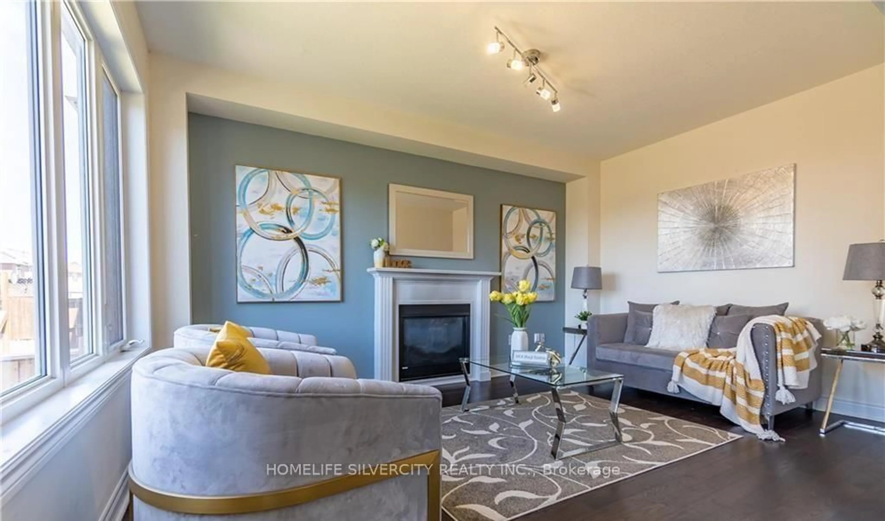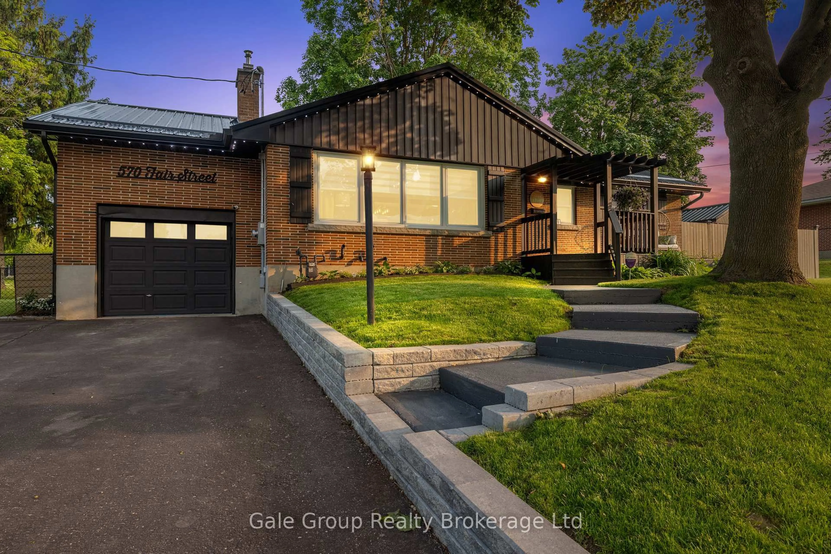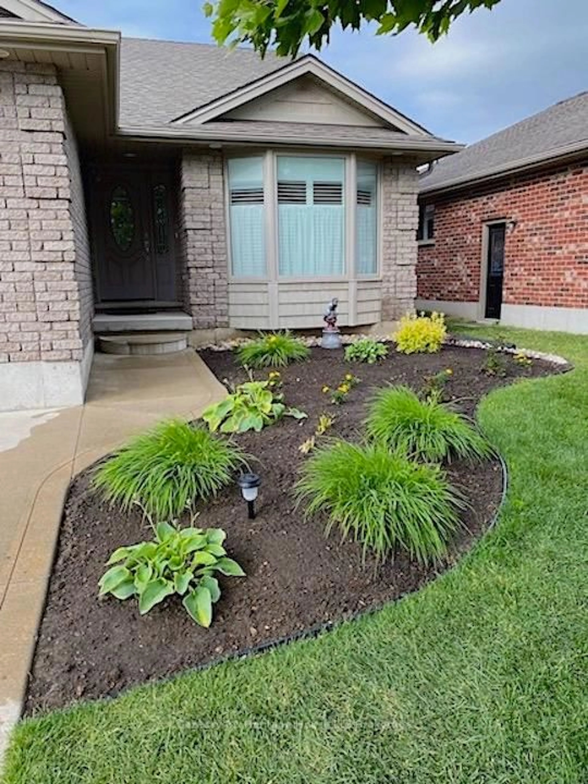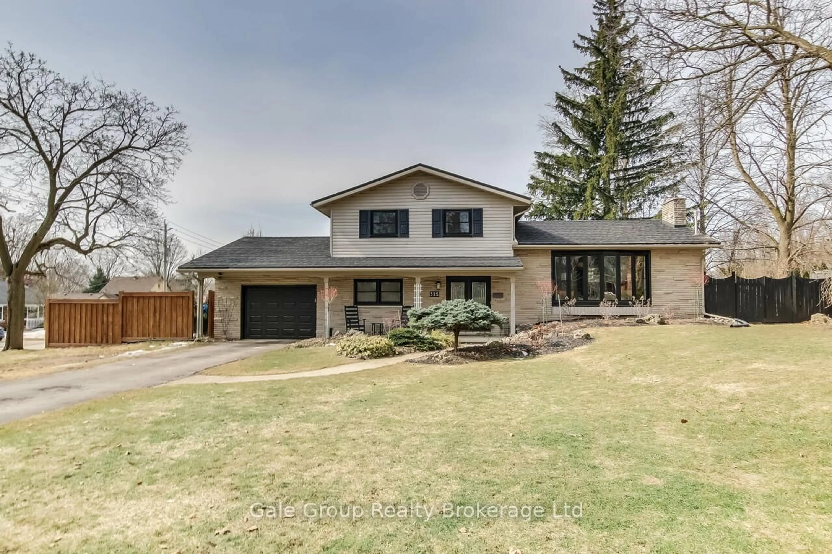1029 Upper Thames Dr, Woodstock, Ontario N4S 7W2
Contact us about this property
Highlights
Estimated valueThis is the price Wahi expects this property to sell for.
The calculation is powered by our Instant Home Value Estimate, which uses current market and property price trends to estimate your home’s value with a 90% accuracy rate.Not available
Price/Sqft$350/sqft
Monthly cost
Open Calculator
Description
Bright, Spacious & Clean, Popular Harrington Model, 4 Bedrooms, Separate Living & Family Rooms,2nd Floor Laundry, Sep Ent To Unspoiled Lookout Basement. Large Family Rm W/ Gas Fireplace, Upgraded24"X24" Tiles On Main, Dark H/W Floors On Main & Upstairs Hallway, Solid Oak Stairs W/ Iron Pickets, Large Fully Fenced Yard. All Brick, 2460 Sqft As Per Builders Floor Plan. Close To Trails, Parks & Transit. Pictures are from previous listing and the property is currently not staged.
Property Details
Interior
Features
Main Floor
Kitchen
3.09 x 3.05Family
4.72 x 3.48Living
3.35 x 3.15Dining
3.15 x 3.84Exterior
Features
Parking
Garage spaces 2
Garage type Attached
Other parking spaces 2
Total parking spaces 4
Property History
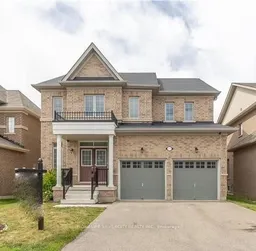 36
36