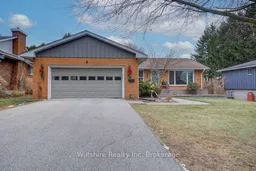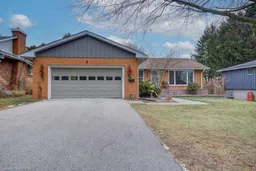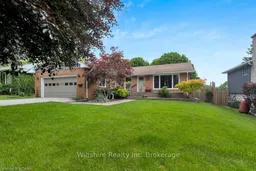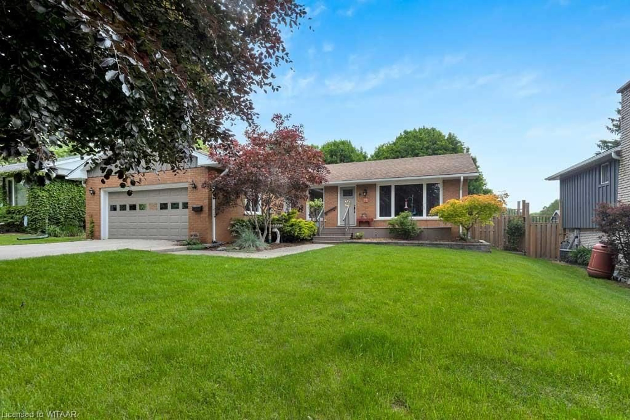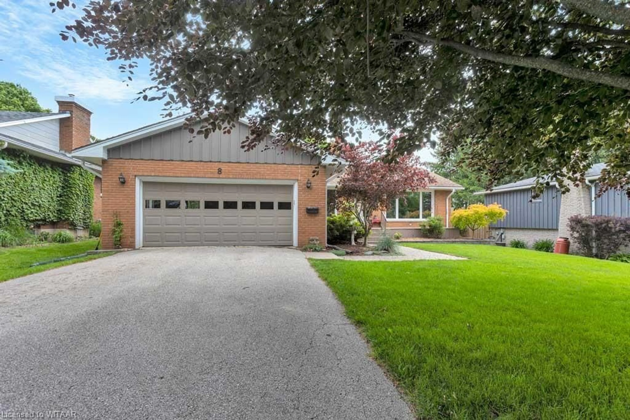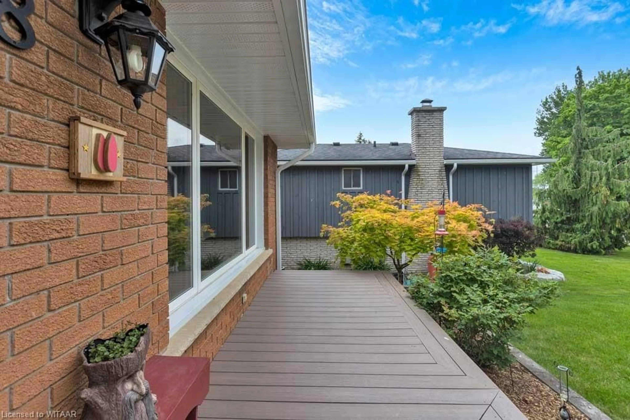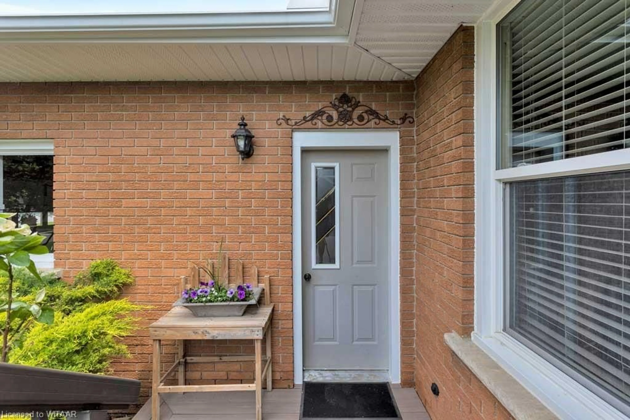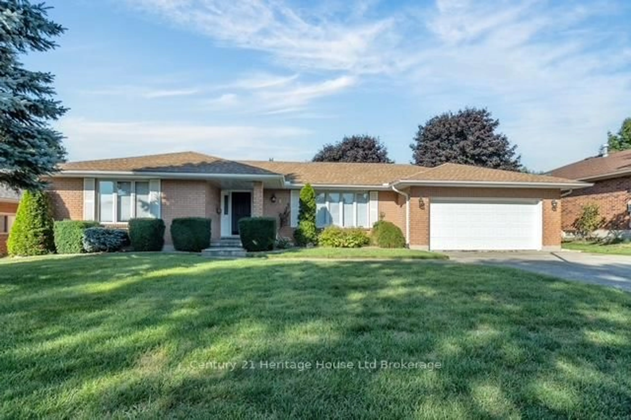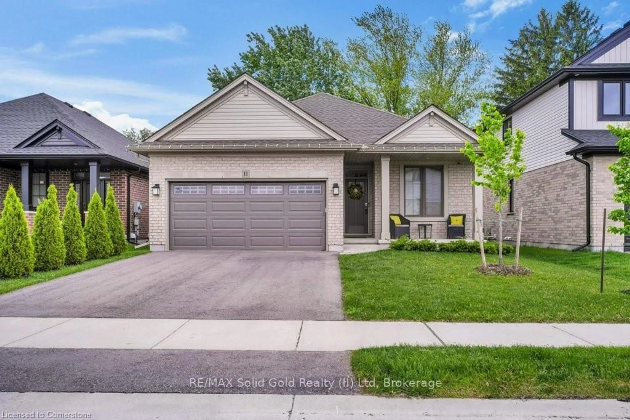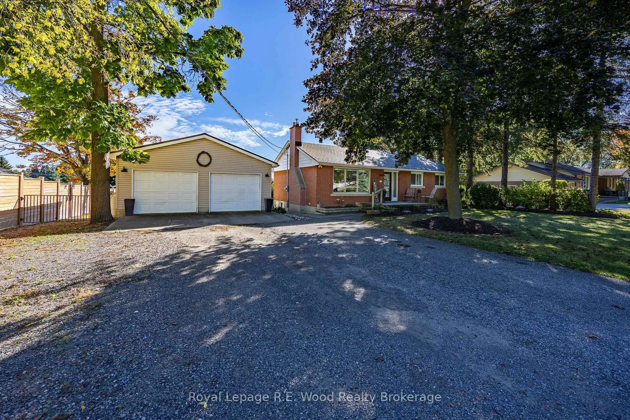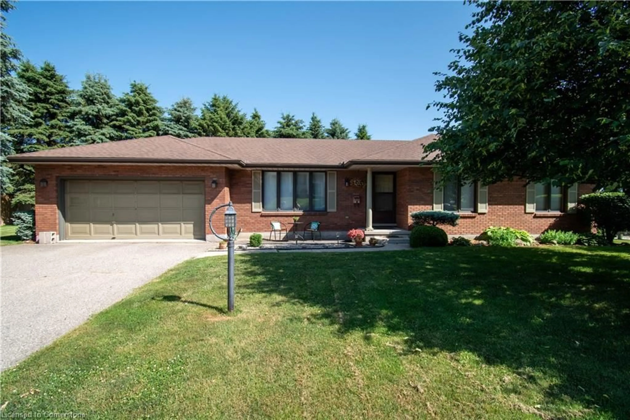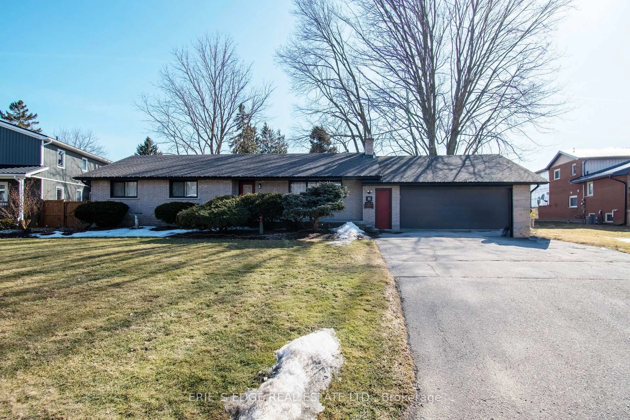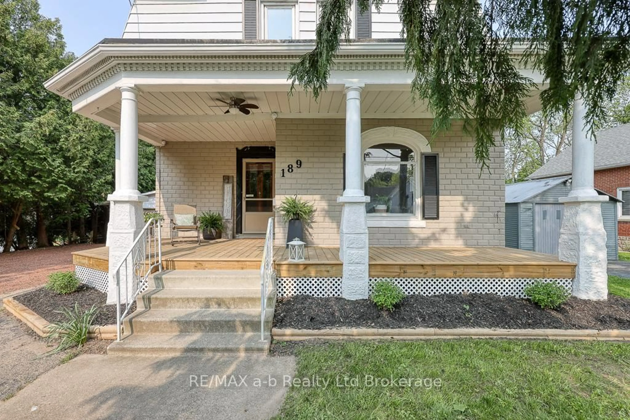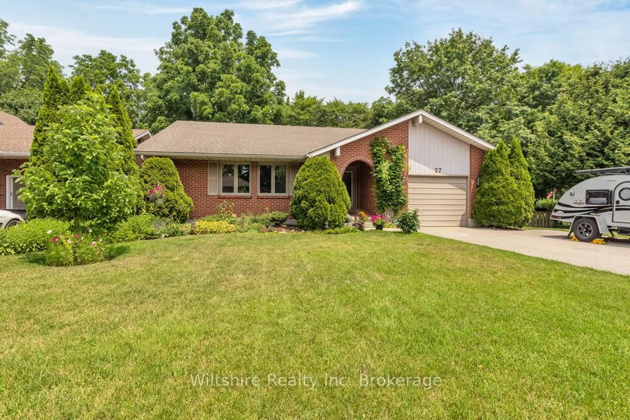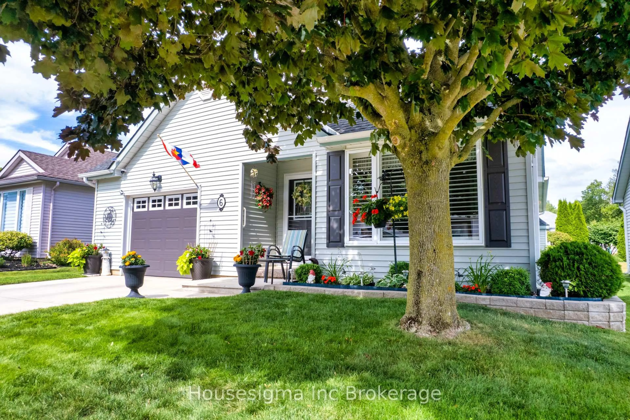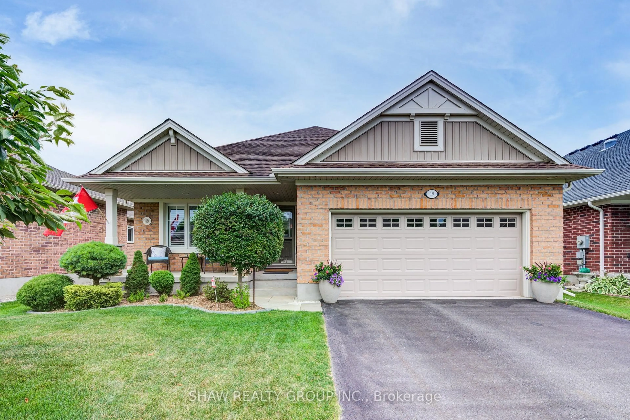8 Woodcock Dr, Tillsonburg, Ontario N4G 4L8
Contact us about this property
Highlights
Estimated valueThis is the price Wahi expects this property to sell for.
The calculation is powered by our Instant Home Value Estimate, which uses current market and property price trends to estimate your home’s value with a 90% accuracy rate.Not available
Price/Sqft$305/sqft
Monthly cost
Open Calculator
Description
Tillsonburg's Esteemed Bird Subdivision! Where tradition merges with elegance, stands a bungalow sure to exceed your needs! Welcome to 8 Woodcock Drive, where timeless architecture harmonizes with modern convenience. Meticulously renovated over the past 12 years, this residence seamlessly blends classic charm with contemporary allure. Step into the heart of the home, where a beautiful kitchen beckons with its island and inviting eat-in dining area. Neutral decor throughout creates an ambiance of tranquility, complemented by a spacious main living room and three bedrooms on the main floor, accompanied by a large main bathroom. Descend to the lower level, where updates abound, including a stunning corner fireplace that adds warmth and character to the space. Additionally, discover a generously sized workshop, perfect for pursuing hobbies or tinkering away on projects. Experience outdoor living at its finest on the two-level composite deck, a recent addition in 2022. Whether you're hosting soirées under the stars or simply enjoying your morning coffee amidst nature's serenity, this space is your private sanctuary. But the true pièce de résistance awaits outside—a heated in-ground 18x40 pool, inviting you to indulge in relaxation and recreation into late fall! Imagine lazy summer afternoons lounging poolside or invigorating swims under the azure skies. This isn't just a home; it's a lifestyle— in Tillsonburg's most sought-after enclave. Seize the opportunity to make this sanctuary yours!
Property Details
Interior
Features
Main Floor
Kitchen
4.04 x 3.45Dining Room
4.04 x 2.97Living Room
4.09 x 6.07Bedroom Primary
4.04 x 3.15Exterior
Features
Parking
Garage spaces 2
Garage type -
Other parking spaces 4
Total parking spaces 6
Property History
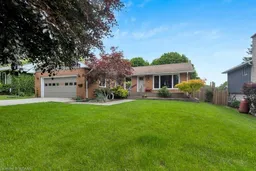 31
31