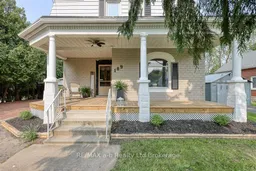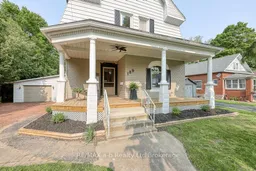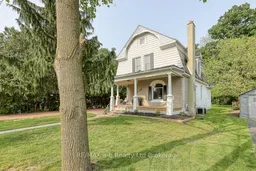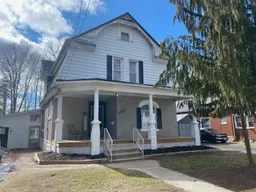Victorian charm meets modern comfort in this beautifully renovated home backing onto the ravine and Kinsmen Participark. Welcome to 189 Rolph St., where timeless character blends seamlessly with quality updates, completed with city permits for peace of mind. Set on a spacious lot surrounded by mature trees, this property offers a private backyard retreat perfect for families and nature lovers alike. Inside, the welcoming foyer showcases the original wood staircase, baseboards, and trim that preserve the homes classic appeal. Sun-filled living and dining rooms highlight the main floor, along with a convenient bedroom and 2-piece bath. The stylish kitchen includes a generous walk-in pantry and opens to a vaulted bonus room, ideal as a work from home space or games room with a separate entrance and patio doors leading to the backyard oasis. Interior access to the single-car garage adds everyday convenience. Upstairs, youll find three bright bedrooms, a modern 4-piece bath, and second-floor laundry. The private primary suite features its own 3-piece ensuite. Major updates including electrical, plumbing, flooring, and municipal sewer connection ensure turnkey living for years to come.Relax on the classic front porch or unwind in the peaceful backyard. Walking distance to hospital, downtown and walking trails. With 2,117 sq. ft. of finished living space, thoughtful renovations, and a sought-after location in the Westfield School District this home offers the best of historic character and modern lifestyle.CLICK THE MULTIMEDIA BUTTON FOR MORE PHOTOS, INTERACTIVE FLOOR PLANS & VIDEO!
Inclusions: Dishwasher, OTR microwave. Fridge/Stove are negotiable.







